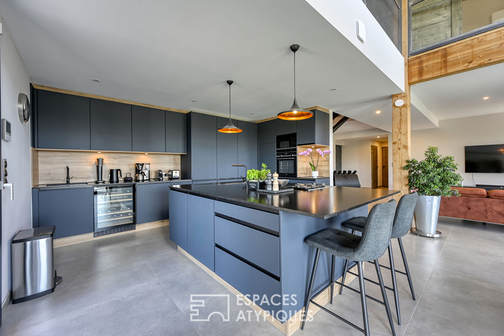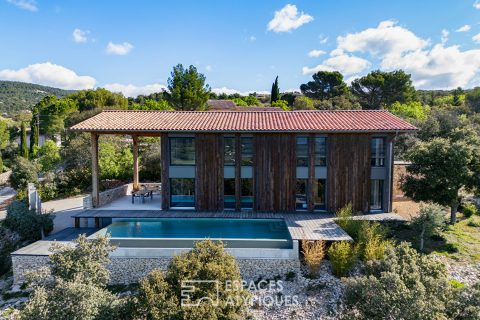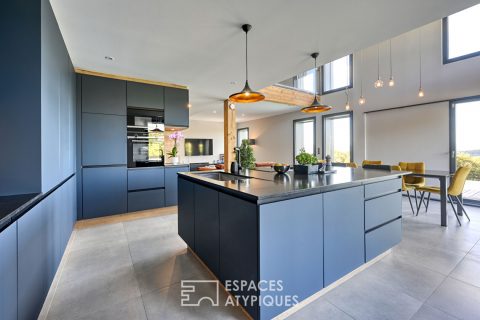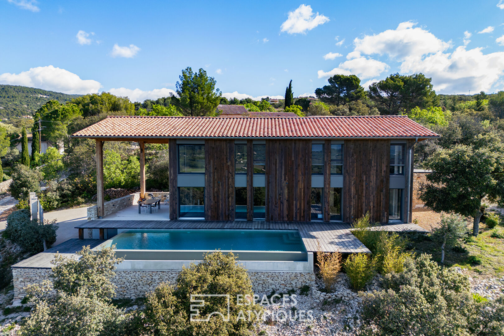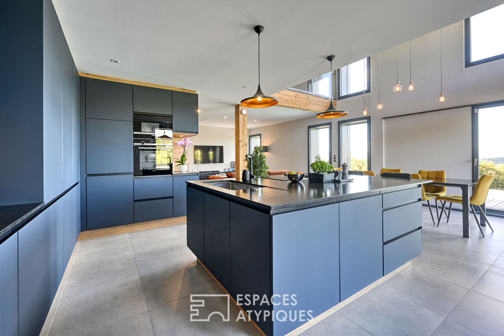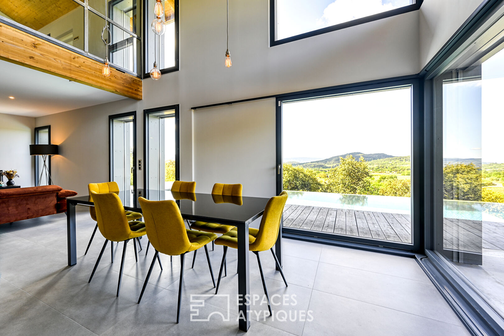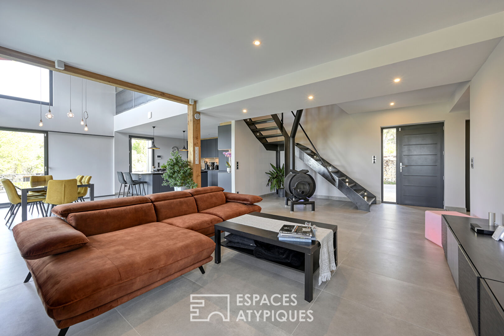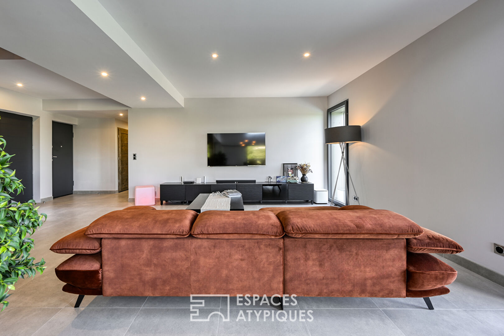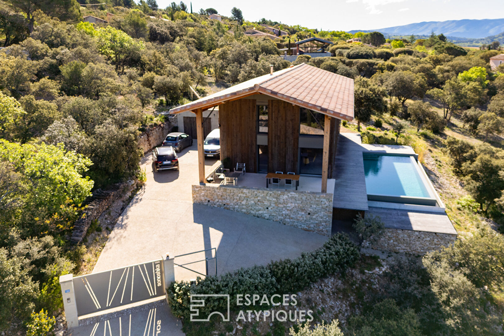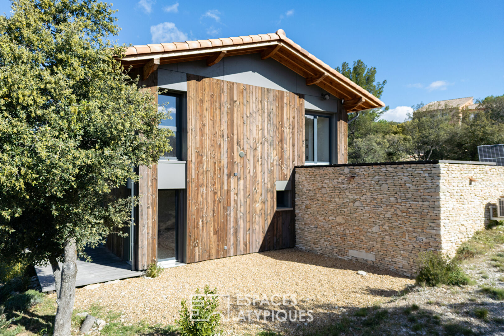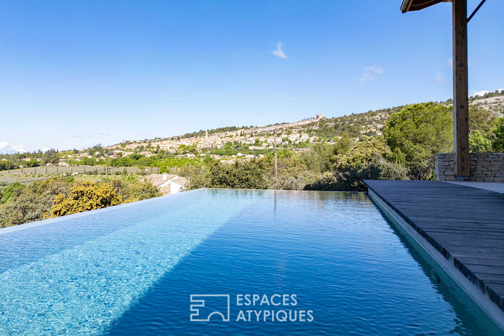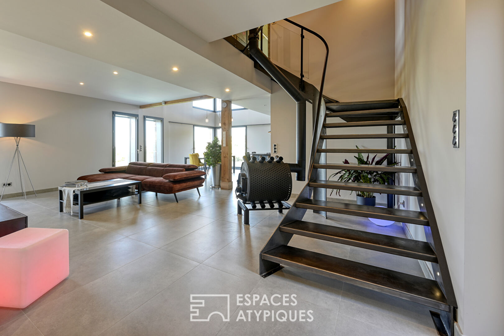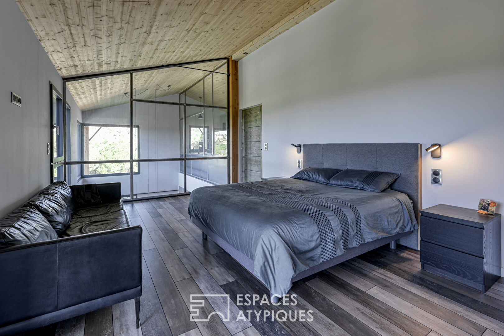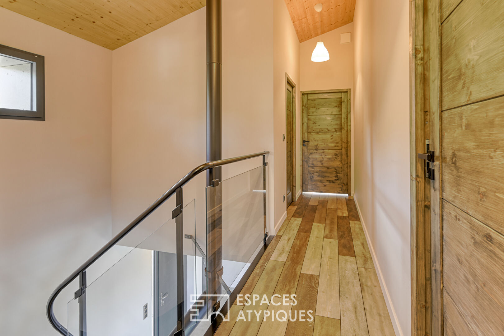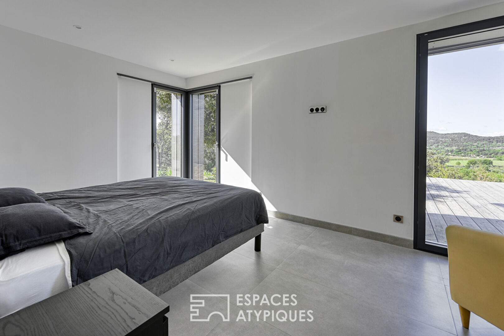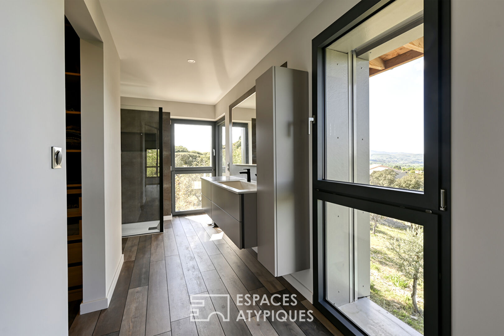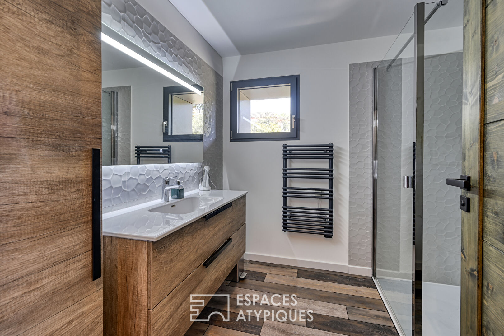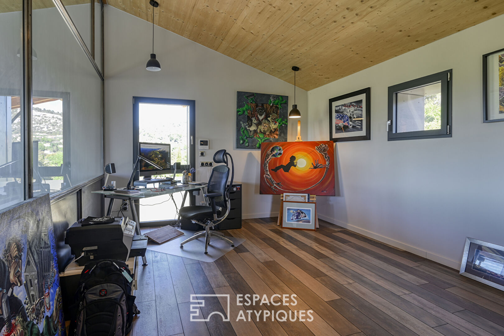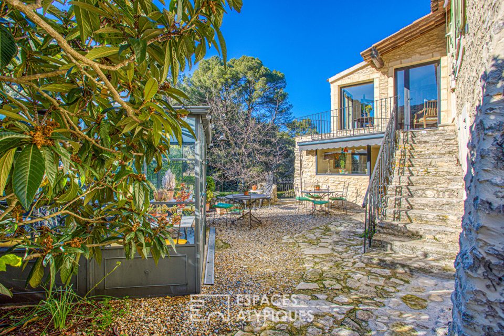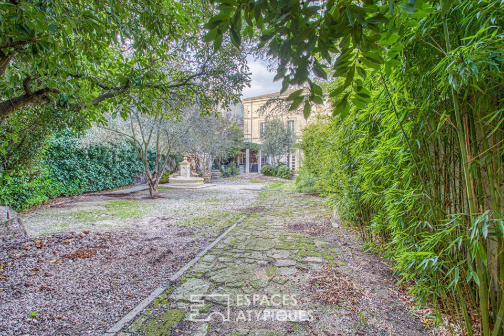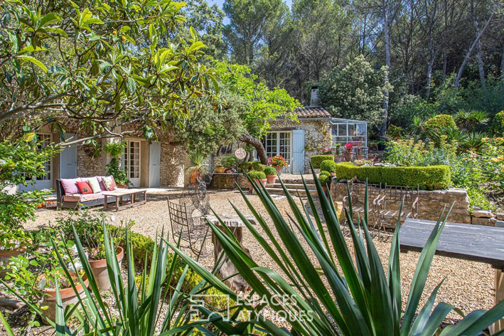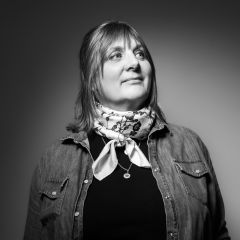
High-end passive house with panoramic views of the Luberon
Perched on its promontory, like the bow of a ship, this “passive” house dominates the plain. Located on a plot of 2450 sqm and built in 2021, by a renowned architect from the Luberon region, it has a surface area of 177 sqm and benefits from all the latest technologies to offer its inhabitants the comfort of total home automation, double Millet glazing on aluminum windows and adjustable sunshades.
For the atmosphere, a double flow VMC per Provençal well regulates the temperature in summer and winter. Powered by wood, the Canadian hot air stove is an ecological and compact heating method, which will impress with its performance, but also with its unique design and warms the entire house during the winter months.
Situated on the heights facing an incredible view of the villages of Roussillon, Gordes and Bonnieux, this rare property will delight those who want to combine modern comfort with a more virtuous life with the environment. The vast 64 sqm living room with impressive ceiling height creates an atmosphere of a cathedral of light where the view is lost in the horizon.
The fully equipped kitchen opens onto the living room and opens directly onto the covered terrace, ideal for meals with friends, reading in the shade after a swim in the 10 x 4 infinity pool. A suite allowing a Living on one level opens directly onto the terrace and the swimming pool.
The industrial-style corten staircase invites you to discover the sleeping area. The landing dominates the living room and still benefits from the brightness of the openings and the view of the surrounding nature. It serves two bedrooms which share a bathroom and separate toilets. A master bedroom with a dressing room, a bathroom and separate toilets complete the floor.
The exterior of the house is not left out and benefits from a natural garden on the scrubland benefiting from a south-facing exposure. The river-colored swimming pool offers a refreshing view during the hottest summer hours in Provence. A large workshop and a garage for two secure parking spaces complete this exceptional property. A thermodynamic water heater, solar panels and batteries, and its construction with thoughtful insulation for the roof and walls, make very low consumption and autonomy possible.
This architect-designed house is ideally designed to appreciate the advantages of environmentally friendly construction while offering a modern and elegant style.
In Saint-Saturnin-lès-Apt, a dynamic village all year round, you will find all the amenities, school, media library, grocery stores, bakeries, butchers and renowned restaurants.
ENERGY CLASS: A CLIMATE CLASS: A Estimated average amount of annual energy expenditure for standard use, established based on energy prices for the year 2021: between EUR485 and EUR656 per year. Information on the risks to which this property is exposed is available on the Géorisks website: www.georisks.gouv.fr
Additional information
- 6 rooms
- 4 bedrooms
- 3 shower rooms
- Floor : 1
- 1 floor in the building
- Outdoor space : 2450 SQM
- Property tax : 2 022 €
Energy Performance Certificate
- 40kWh/m².an1*kg CO2/m².anA
- B
- C
- D
- E
- F
- G
- 1kg CO2/m².anA
- B
- C
- D
- E
- F
- G
Estimated average amount of annual energy expenditure for standard use, established from energy prices for the year 2021 : between 485 € and 656 €
Agency fees
-
The fees include VAT and are payable by the vendor
Mediator
Médiation Franchise-Consommateurs
29 Boulevard de Courcelles 75008 Paris
Information on the risks to which this property is exposed is available on the Geohazards website : www.georisques.gouv.fr
