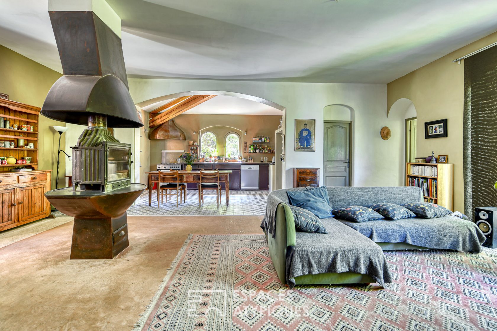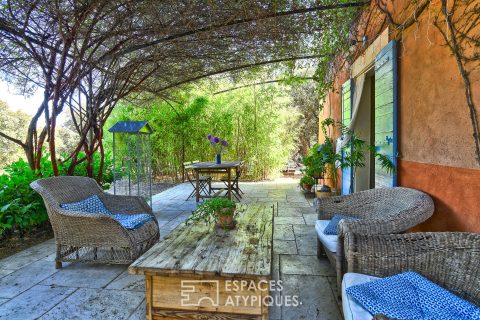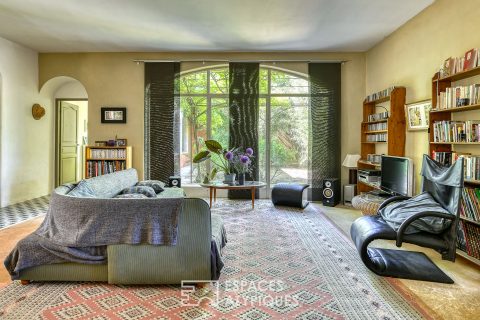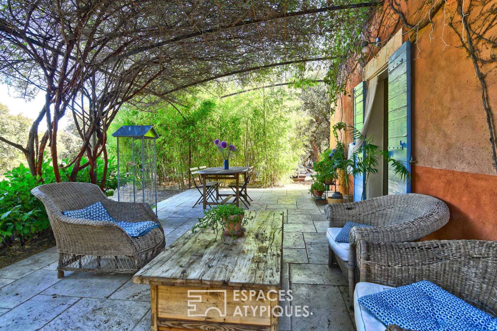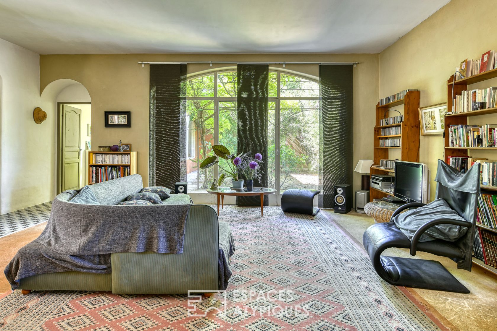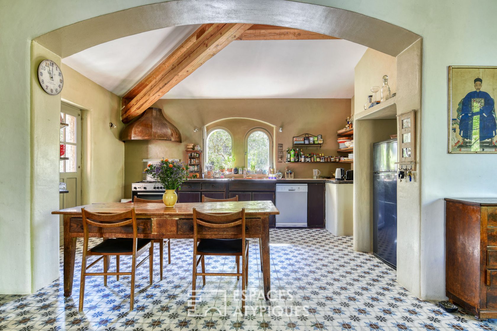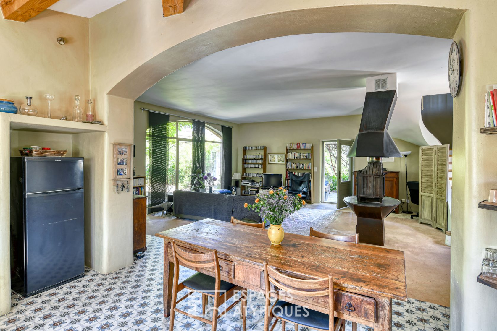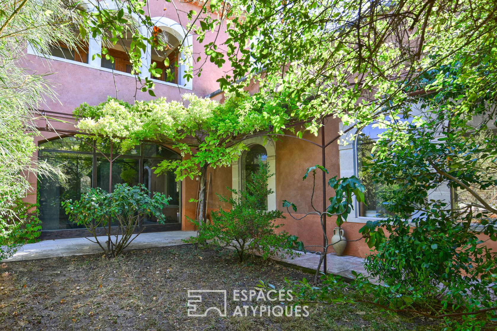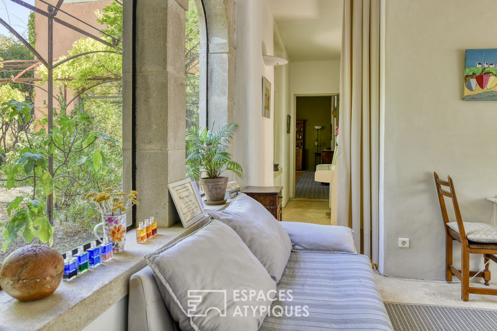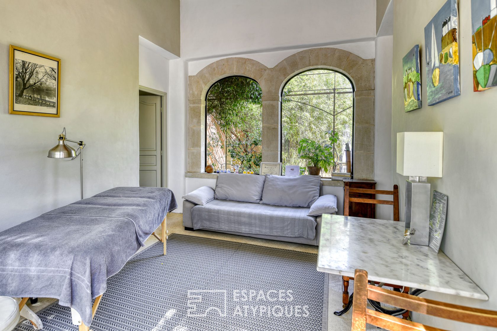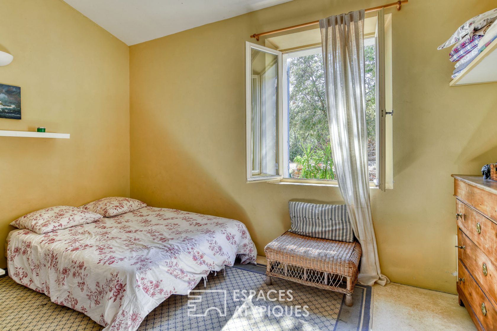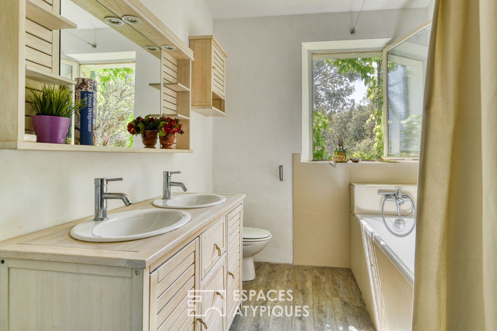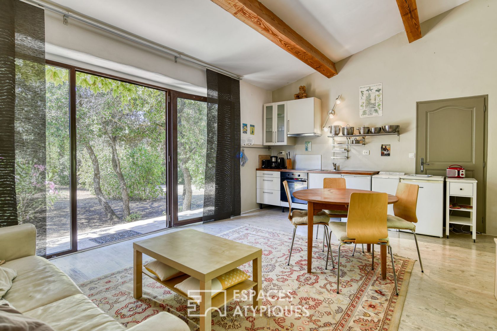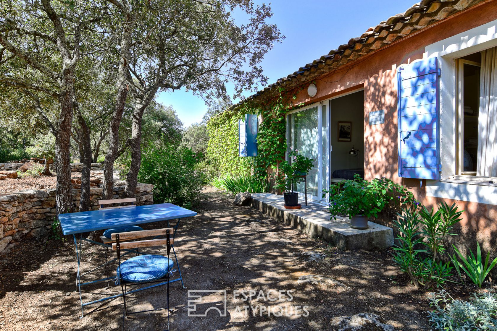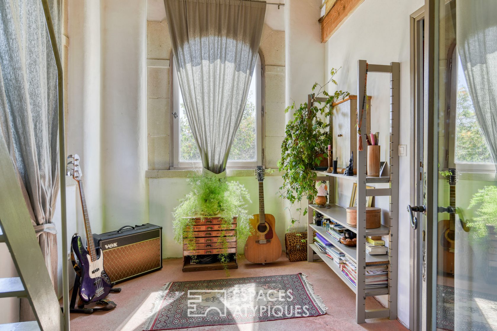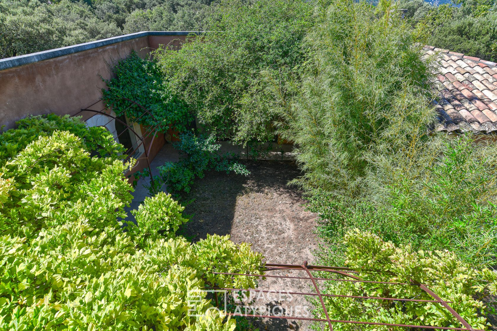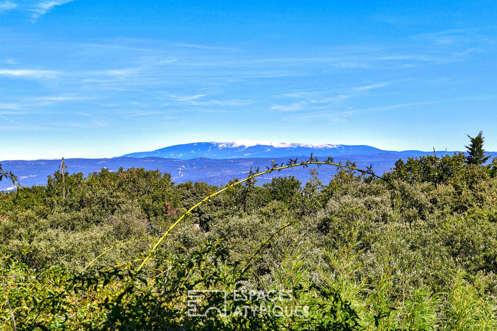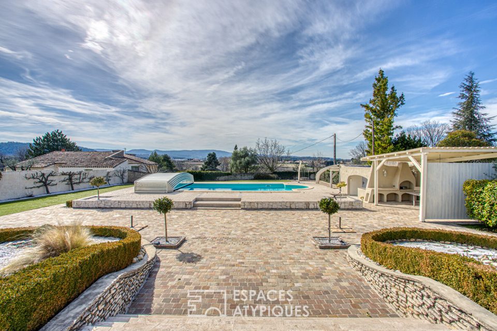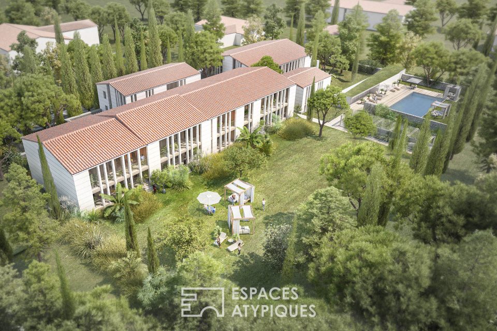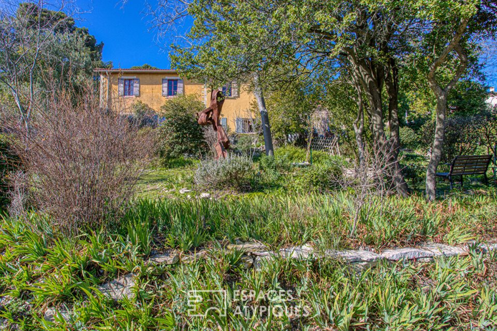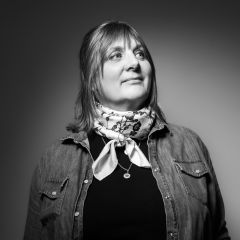
Artist’s house in the heart of an oak grove
Nestled on the heights of the superb village of Bonnieux, this architect-designed house of 220m2, of Spanish inspiration, was designed to live in total harmony with the surrounding nature.
Its architecture composed of simple volumes wrapped around a large landscaped patio gives it a very monastic atmosphere. The materials used, the Ménerbes stone, the wood, the polished concrete, the cement tiles, combined with the picture windows of the workshop and the crossing views make it an original and perfect place for creation. The main living room of more than 60m2 favors volumes and beautiful perspectives.
Openings on the four cardinal points bring a beautiful natural light and allows to connect all the interior elements with those of the exterior. A set of waxed concrete and cement tiles delimits the kitchen area. A circular path around the patio distributes two bedrooms, two bathrooms and a magnificent workshop room bathed in light. All spaces have been designed to accompany the view of nature through large bay windows.
A beautiful staircase leads us upstairs with a superb bedroom treated en suite. It opens onto a covered terrace from where the view of the Luberon and the Philippe tower is majestic. The last wing houses two suites and a living room. According to your desires, this part can be connected or completely independent for an exploitation in lodging or rooms of hosts.
Additional information
- 8 rooms
- 5 bedrooms
- 4 bathrooms
- Outdoor space : 6660 SQM
- Property tax : 1 200 €
- Proceeding : Non
Energy Performance Certificate
- A <= 50
- B 51-90
- C 91-150
- D 151-230
- E 231-330
- F 331-450
- G > 450
- A <= 5
- B 6-10
- C 11-20
- D 21-35
- E 36-55
- F 56-80
- G > 80
Agency fees
-
The fees include VAT and are payable by the vendor
Mediator
Médiation Franchise-Consommateurs
29 Boulevard de Courcelles 75008 Paris
Information on the risks to which this property is exposed is available on the Geohazards website : www.georisques.gouv.fr
