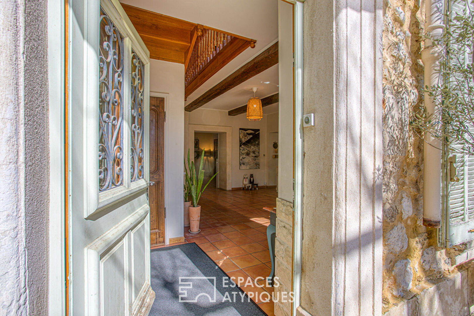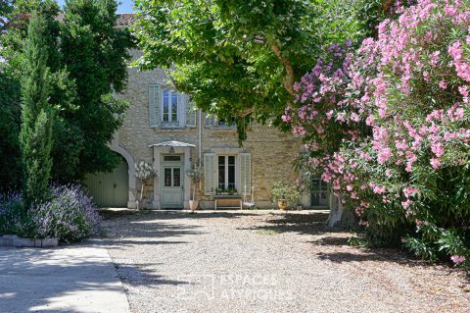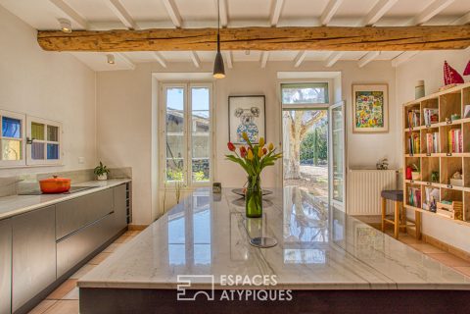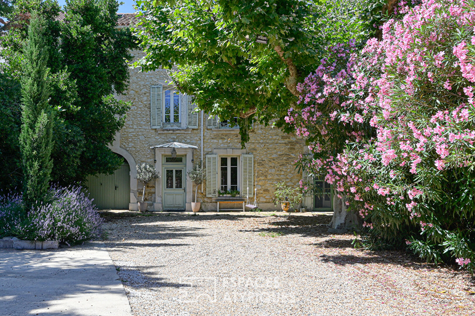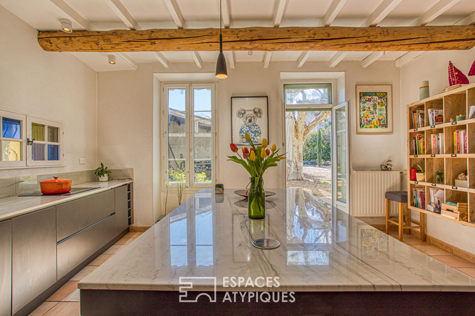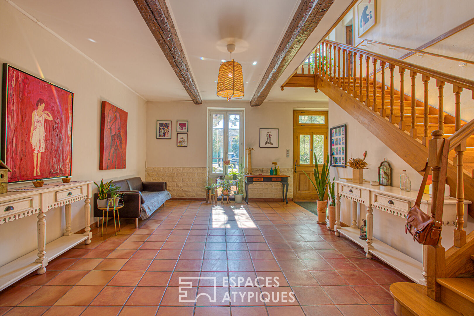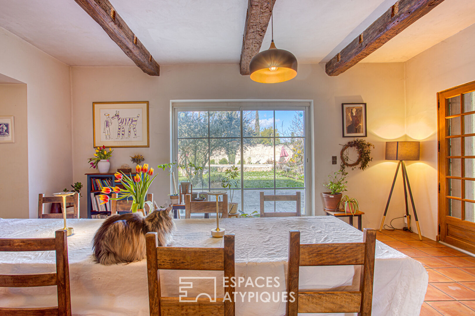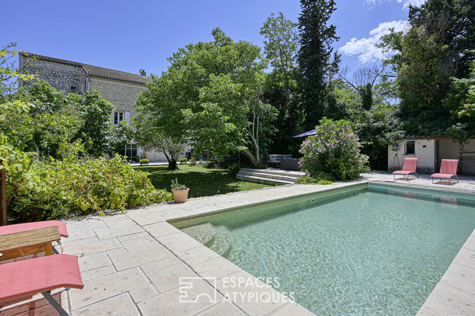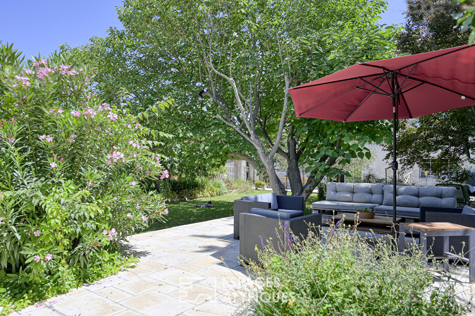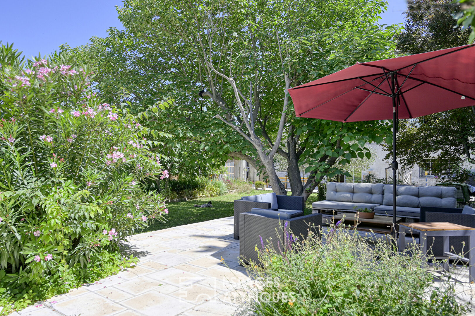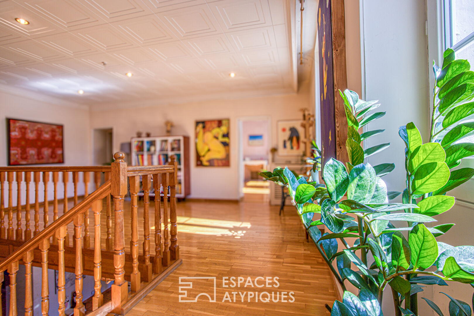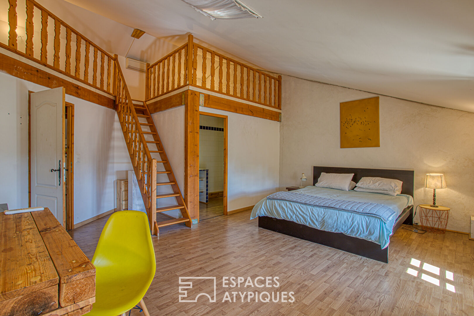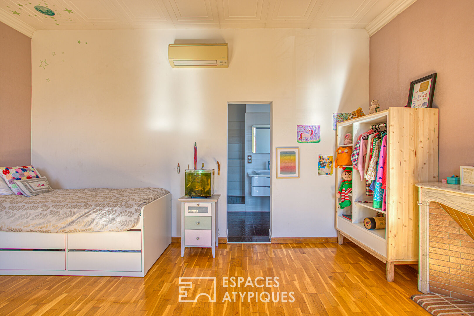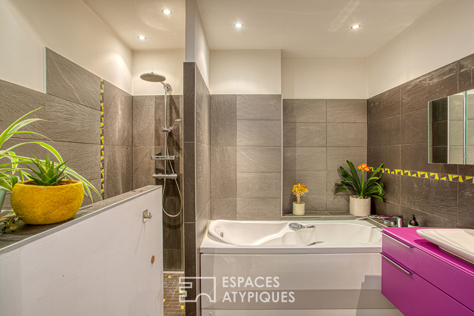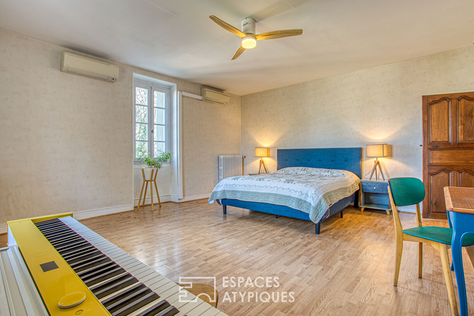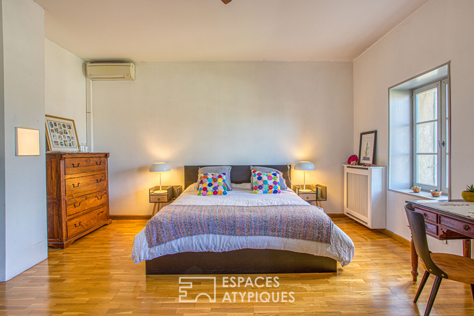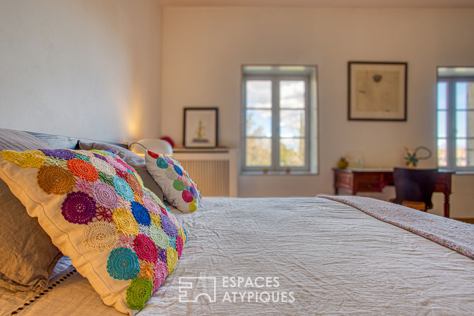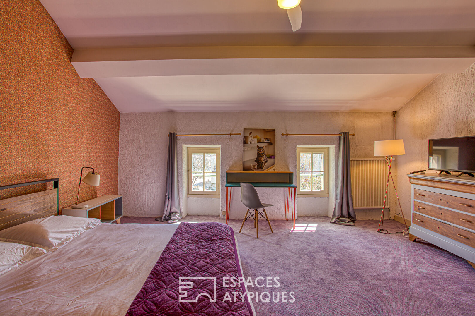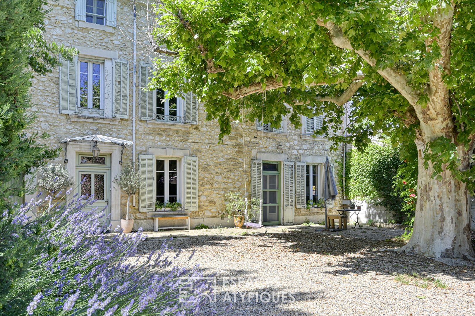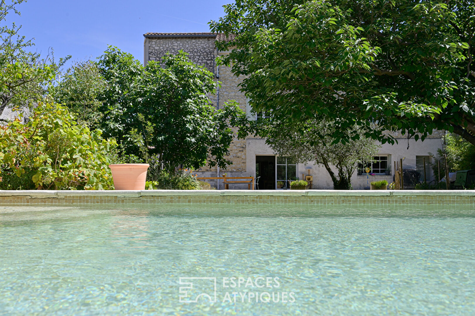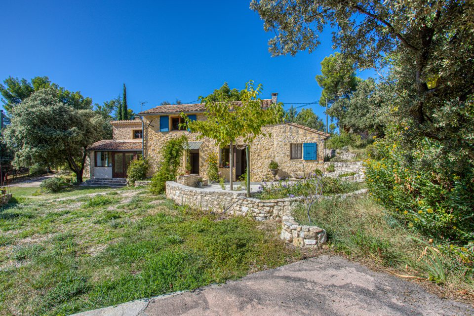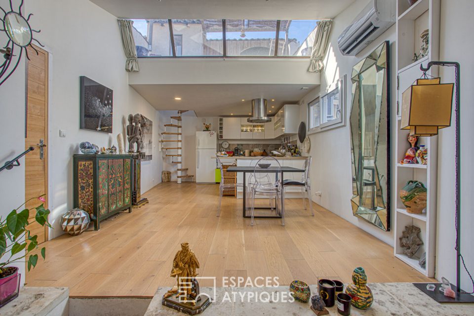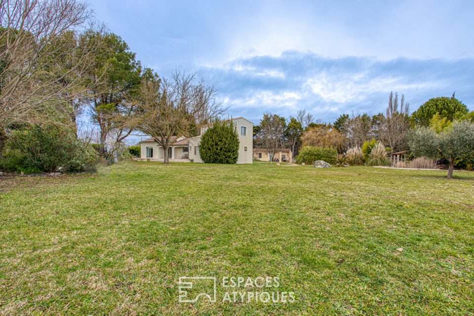
Mansion and its hidden garden in the heart of Vedène
Mansion and its hidden garden in the heart of Vedène
Ideally located in the heart of the village, this mansion has bright corridors, large volumes and a magnificent garden without vis-à-vis.
As soon as the gate opens, we discover an old stone building protected by a large plane tree. The entrance hall sets the spacious and bright tone, guiding you towards the kitchen on one side and the large living-dining room on the other. Naturally, your steps will guide you towards the garden, 574 sqm of lawn where a vegetable garden, a few vines and chickens accompany the swimming pool and several terraces.
It is a space hidden from view where children can play and enjoy the fruits of the trees while parents garden or enjoy the shaded areas. Access to the first floor is via a massive wooden staircase. With a powerful geometry and in harmony with the entrance hall, a large landing bathed in light and charm leads to four bedrooms, three of them with private bathroom and toilet. Several old elements have been preserved: the floors, the decorated white ceiling, the wooden doors with their old locks and, like a secret passage, one of them leads to the second floor. In a more sober style, we discover two large bedrooms with mezzanine and private bathroom, a large living room and the highlight of the show: a large room of 75 sqm.
Currently, this large room is used as a play, dance and gymnastics space by children, but many projects are possible: a dance or yoga room, a workshop, a new bedroom, with even a kitchen area. This level could also become independent accommodation again because access is also via a private elevator which connects you with the garage then to the center of Vedène with its weekly market, shops and cafes.
20 minutes from Avignon TGV station, close to the large Pontet commercial area and 4 minutes from the motorway, this beautiful property can continue to be a family nest or become a combined project with bed and breakfast or a modern shared accommodation.
ENERGY CLASS: C / CLIMATE CLASS: B Estimated average amount of annual energy expenditure for standard use, established based on energy prices for the year 2021: between 4,300 and 5,880 euros Information on risks to which this property is exposed are available on the Géorisks website: www.georisks.gouv.fr
Additional information
- 10 rooms
- 6 bedrooms
- Floor : 2
- Outdoor space : 1273 SQM
- Property tax : 2 084 €
Energy Performance Certificate
- A
- B
- 177kWh/m².an6*kg CO2/m².anC
- D
- E
- F
- G
- A
- 6kg CO2/m².anB
- C
- D
- E
- F
- G
Estimated average amount of annual energy expenditure for standard use, established from energy prices for the year 2021 : between 4300 € and 5880 €
Agency fees
-
The fees include VAT and are payable by the vendor
Mediator
Médiation Franchise-Consommateurs
29 Boulevard de Courcelles 75008 Paris
Information on the risks to which this property is exposed is available on the Geohazards website : www.georisques.gouv.fr
