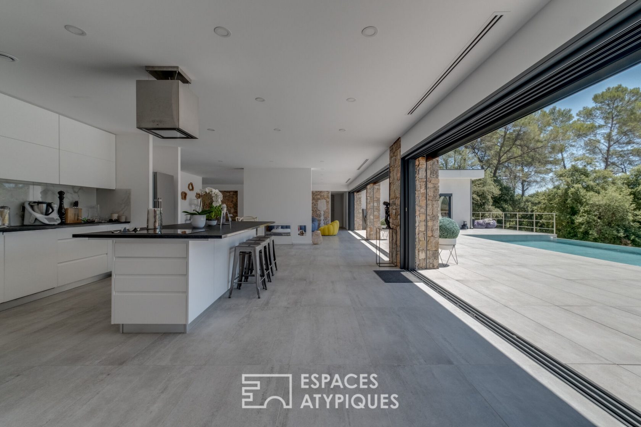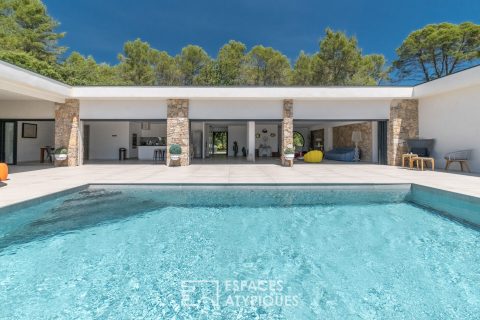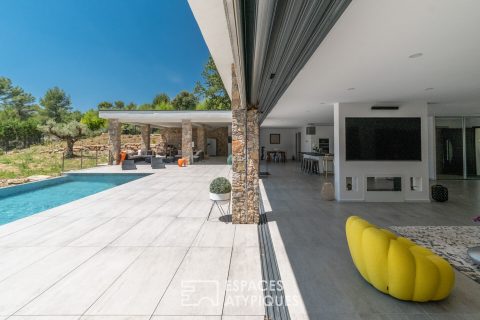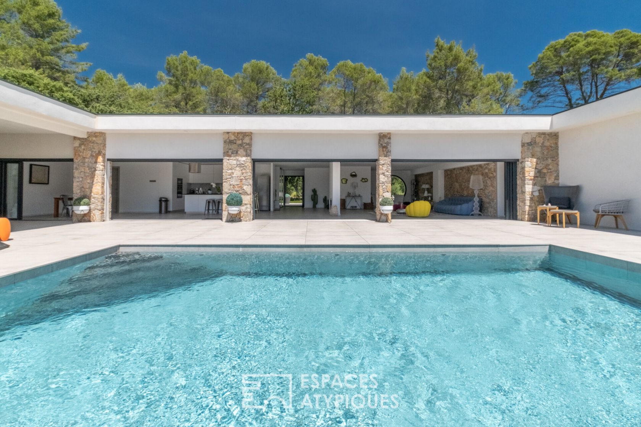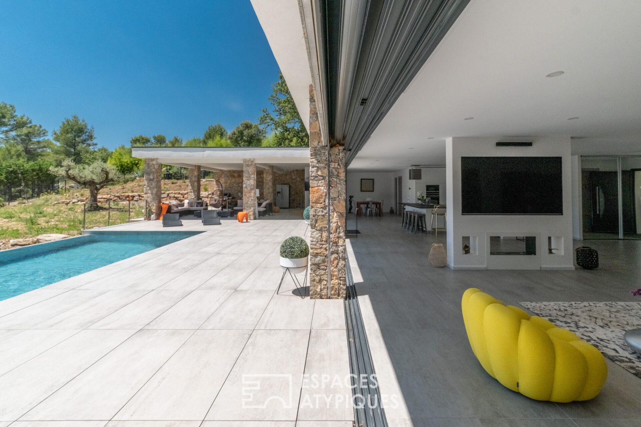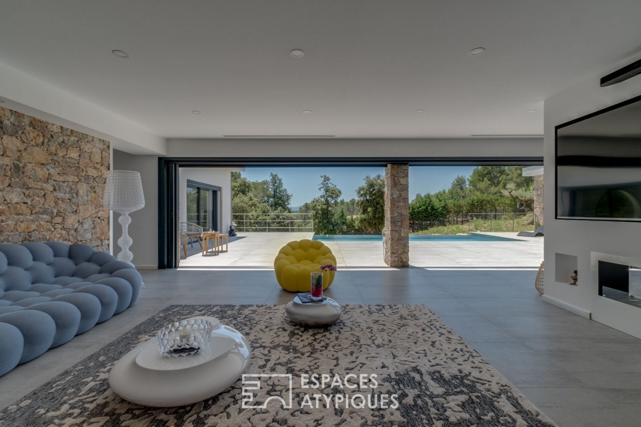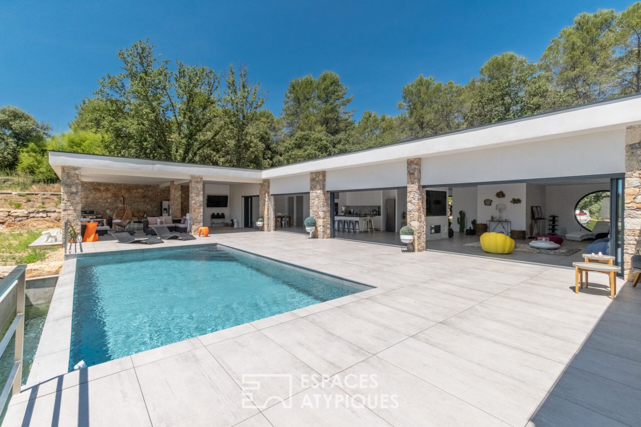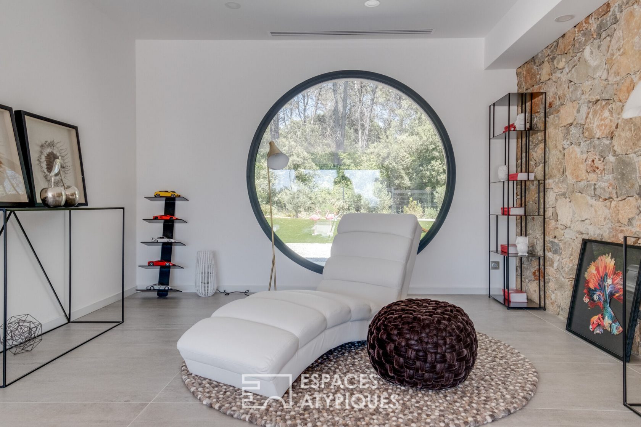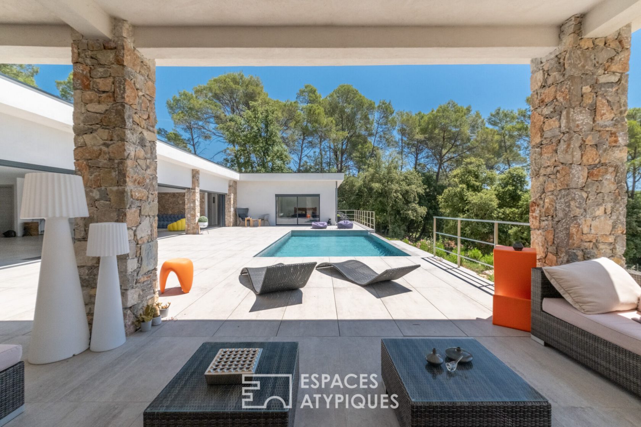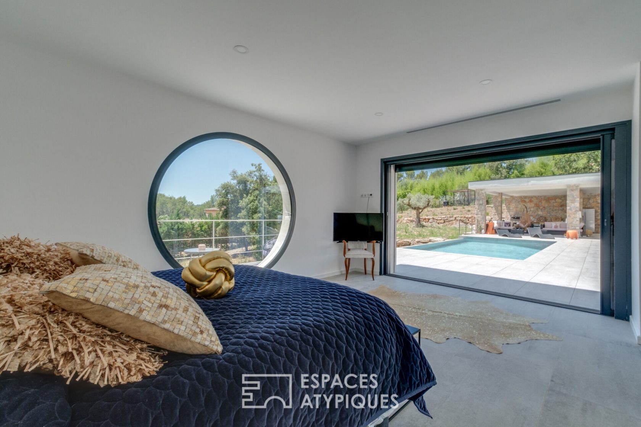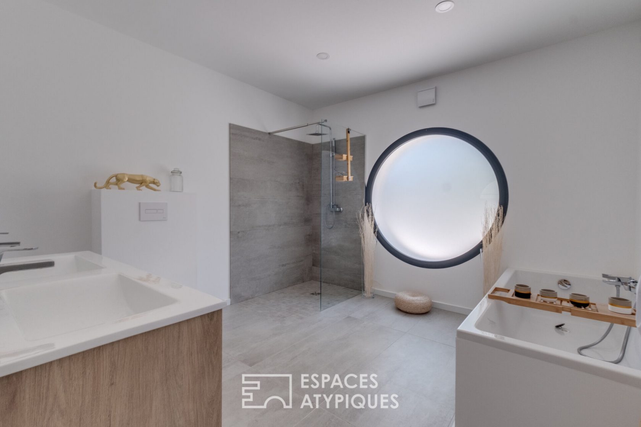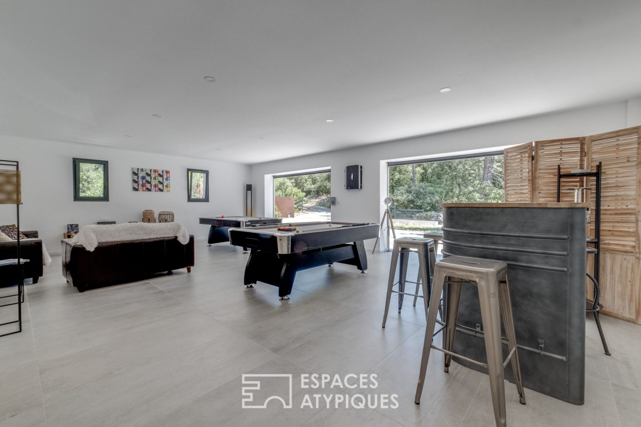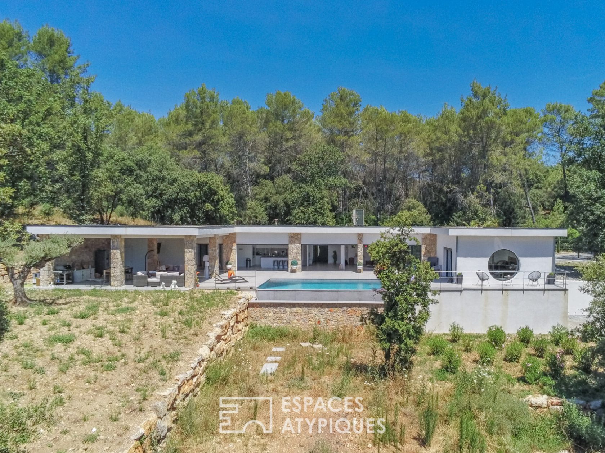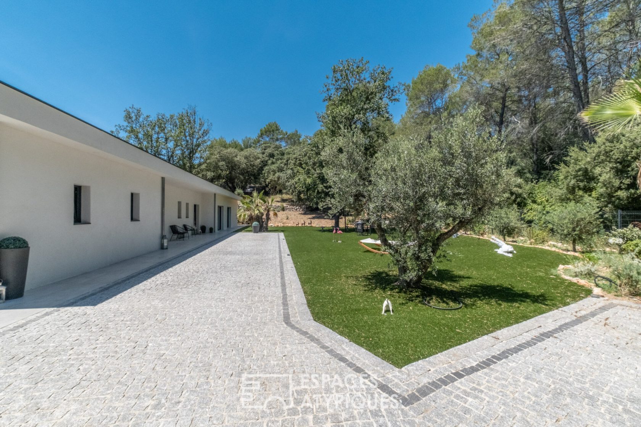
Luxury Californian inside / outside villa
This Californian villa of 270 m2 and as much basement offers a very high-end standard in the codes of purely contemporary architecture. It was built in 2019 on a plot of 5,300 m2, in the quiet of a dominant district of Trans-en-Provence, about 20 minutes from Sainte-Maxime and its beaches. Its living room with generous volumes and clean lines is characterized by its bay windows with partition of more than 18 linear meters, for a conception of life which erases the limits between the interior and the exterior, which make it shine by its brightness. Windows in the form of large portholes stand out. The Italian design kitchen, fully equipped, fits perfectly into the decor and the more intimate lounge area draws the space. This single storey villa offers four bedrooms in suites with shower room and dressing room as well as a master bedroom with double bathroom / shower room, dressing room and its terrace on the pool side. The terrace which surrounds the infinity pool accommodates a pool house with outdoor kitchen, a shower and toilets. The double garage is fully fitted out as a games and billiard room, in a warm atmosphere, ideal for entertaining, while the 270 m2 basement with garage door offers enormous development possibilities.
Additional information
- 7 rooms
- 5 bedrooms
- 5 bathrooms
- Outdoor space : 4700 SQM
- Property tax : 2 500 €
- Proceeding : Non
Energy Performance Certificate
- A <= 50
- B 51-90
- C 91-150
- D 151-230
- E 231-330
- F 331-450
- G > 450
- A <= 5
- B 6-10
- C 11-20
- D 21-35
- E 36-55
- F 56-80
- G > 80
Agency fees
-
The fees include VAT and are payable by the vendor
Mediator
Médiation Franchise-Consommateurs
29 Boulevard de Courcelles 75008 Paris
Information on the risks to which this property is exposed is available on the Geohazards website : www.georisques.gouv.fr
