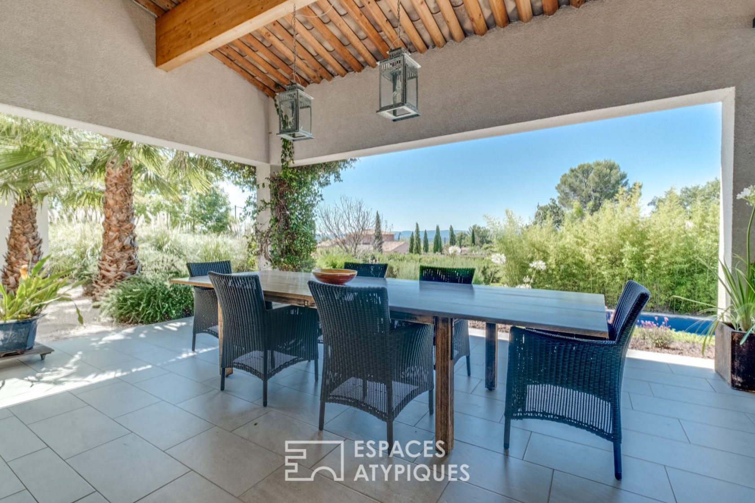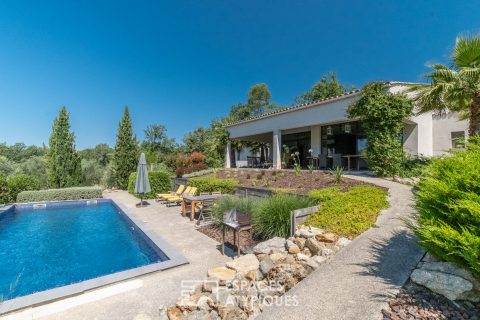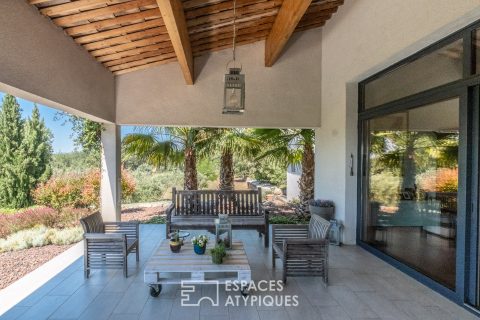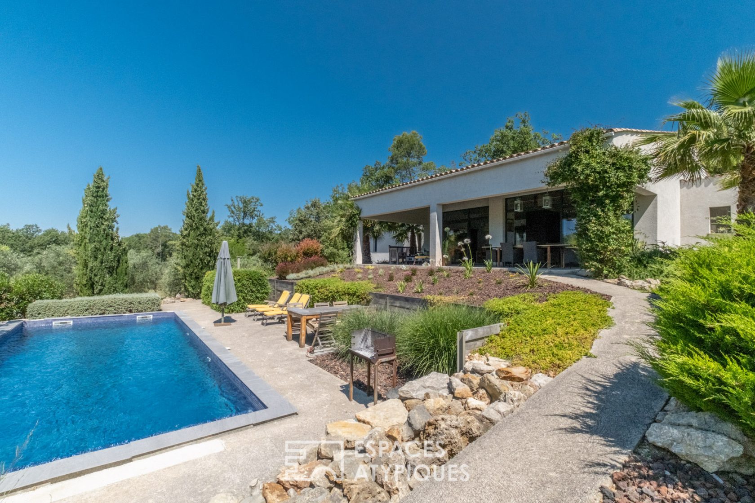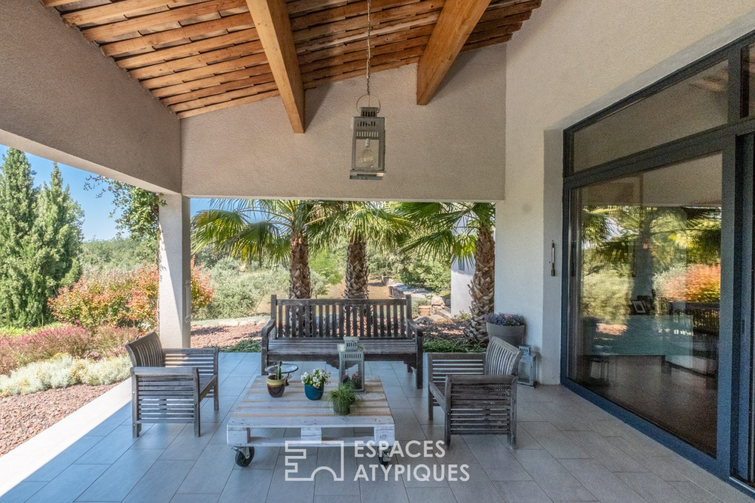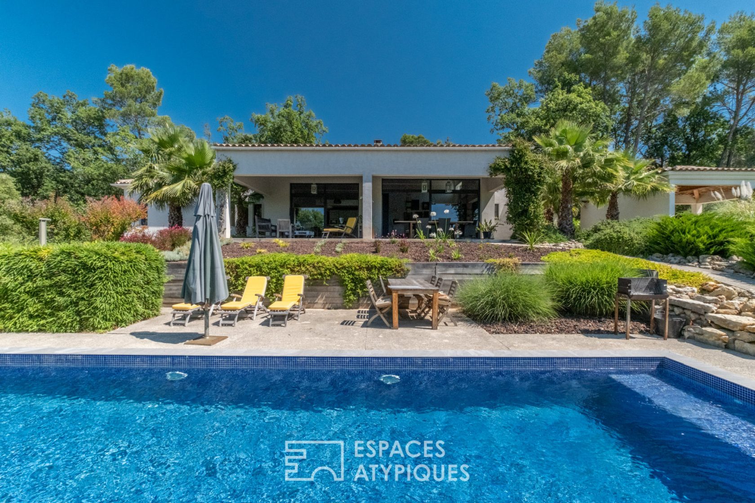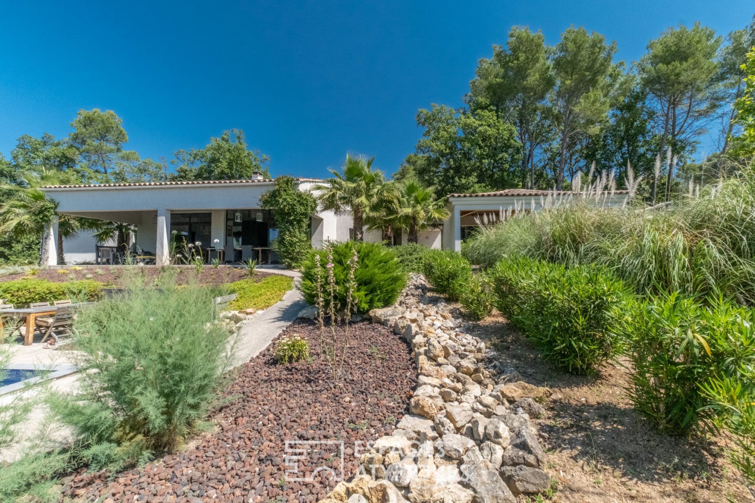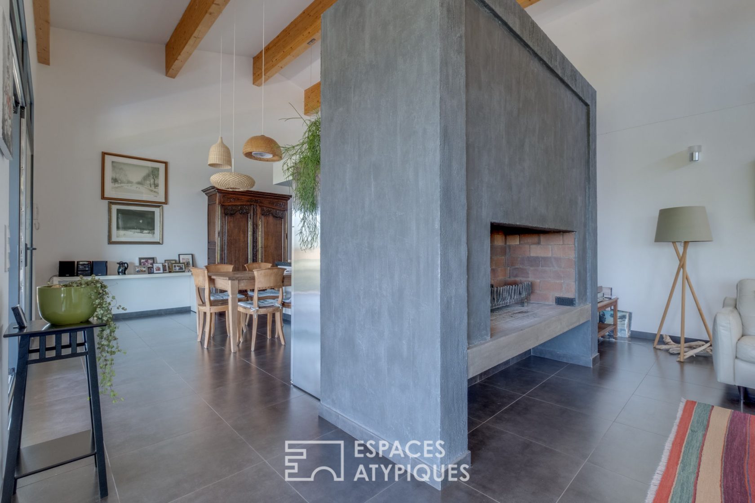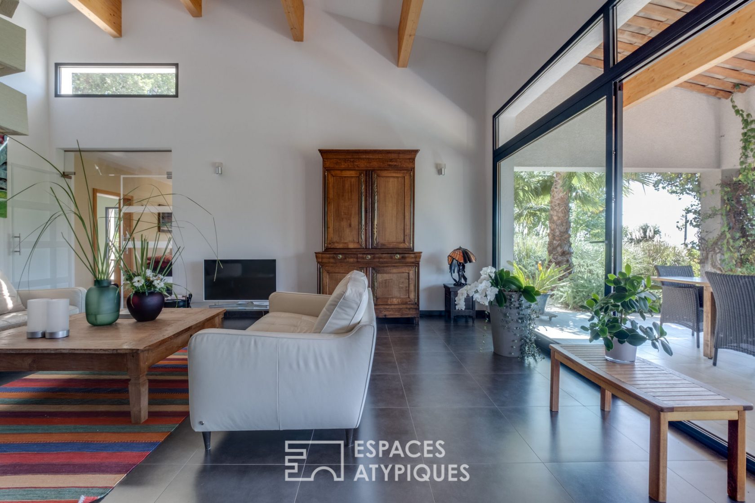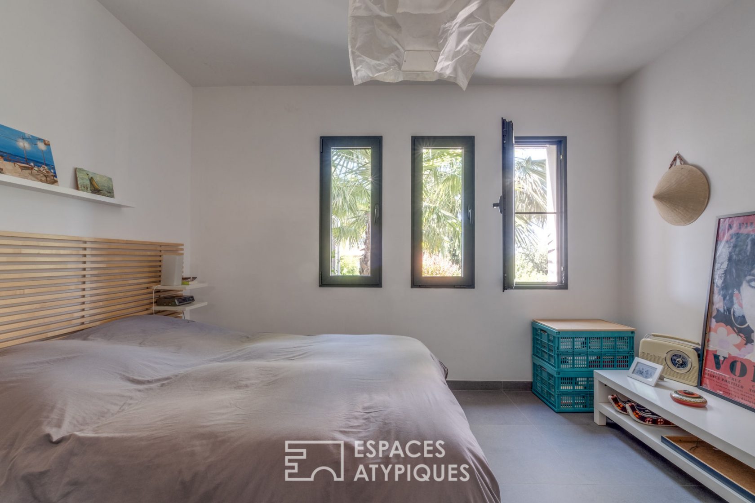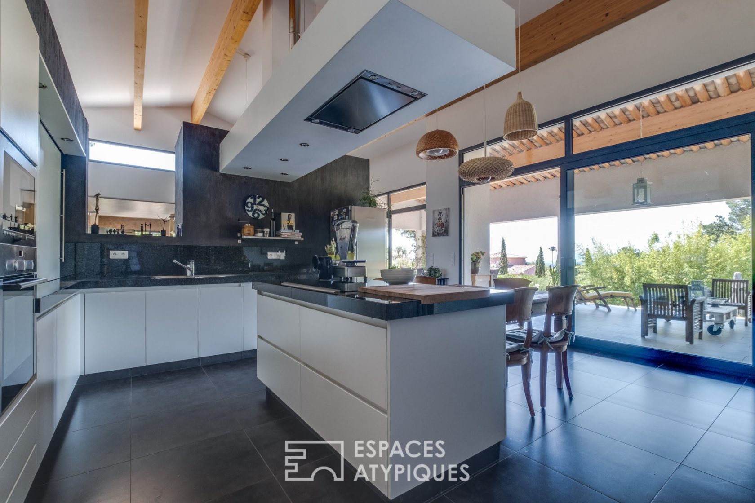
Contemporary architect villa
This architect-designed villa of 215 m2 (256 m2 with annexes) offers large volumes open to the outside with its facade of bay windows. Its purely contemporary 2007 architecture is enhanced by its cathedral ceiling with more than 5 m in height and its glued laminated beams reminiscent of the Maurice Sauzet villas. Its landscaped garden of 4290 m2 offers great potential. A large entrance separates the living room which is characterized by its exceptional fireplace, it separates the modern kitchen and its scullery / laundry room with exterior access to the car. The set opens onto a covered terrace of more than 80 m2 which optimizes outdoor living. In terraces, the swimming pool and its terrace are surrounded by a pleasant tropical garden. A beautiful parental suite with bathroom, toilet and dressing room, is placed opposite the second sleeping area which consists of three bedrooms, a bathroom. An additional bedroom is charmingly placed on the ground floor. In the basement, a gym or home cinema completes this great design set. This exceptional property has a carport which could eventually be closed in the garage. It is equipped with solar and photovoltaic panels, which makes it very autonomous and economical. Its underfloor heating provides great comfort.
Additional information
- 5 rooms
- 4 bedrooms
- Property tax : 3 017 €
- Proceeding : Non
Energy Performance Certificate
- A <= 50
- B 51-90
- C 91-150
- D 151-230
- E 231-330
- F 331-450
- G > 450
- A <= 5
- B 6-10
- C 11-20
- D 21-35
- E 36-55
- F 56-80
- G > 80
Agency fees
-
The fees include VAT and are payable by the vendor
Mediator
Médiation Franchise-Consommateurs
29 Boulevard de Courcelles 75008 Paris
Information on the risks to which this property is exposed is available on the Geohazards website : www.georisques.gouv.fr
