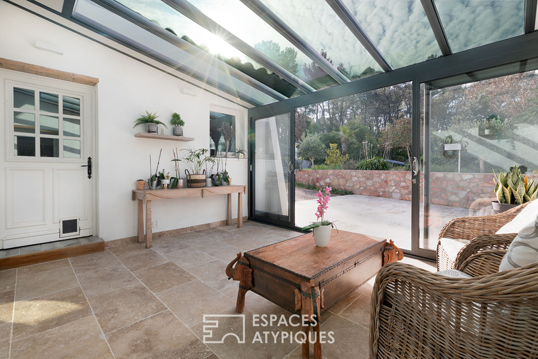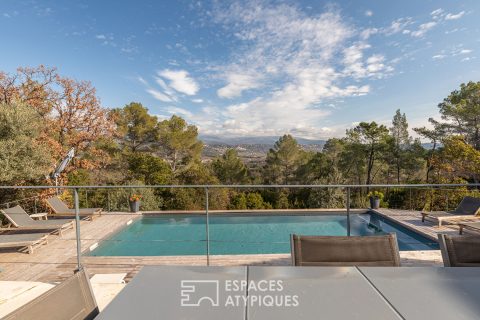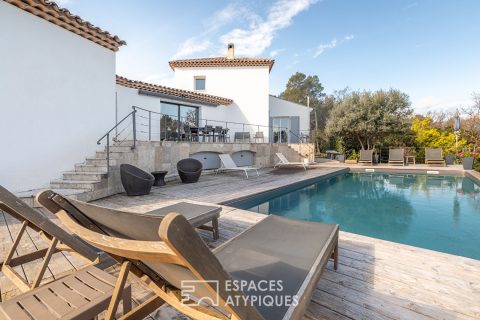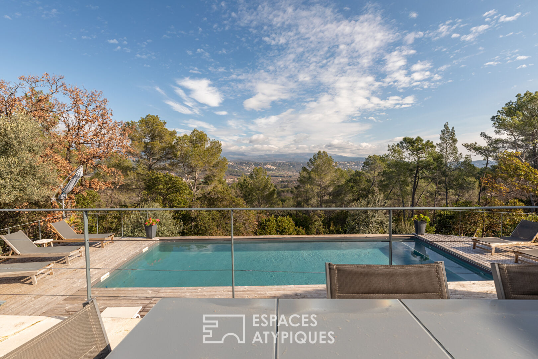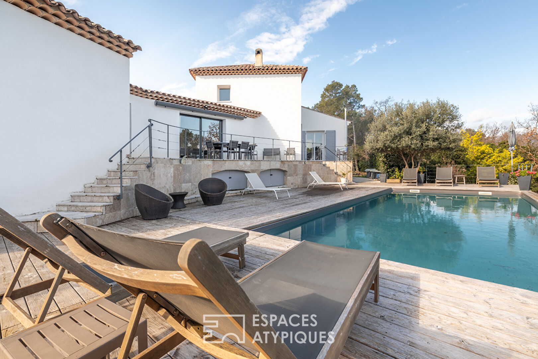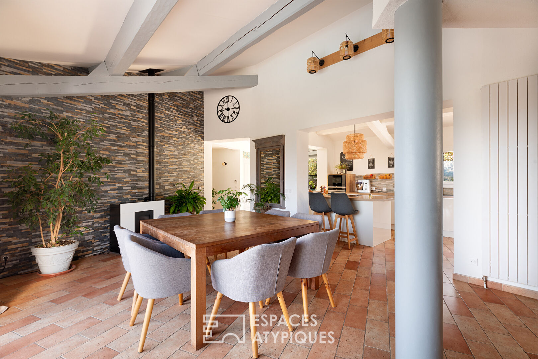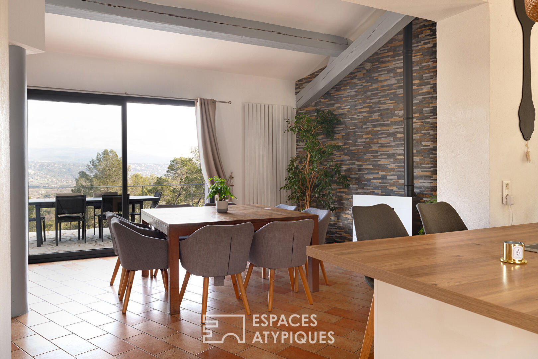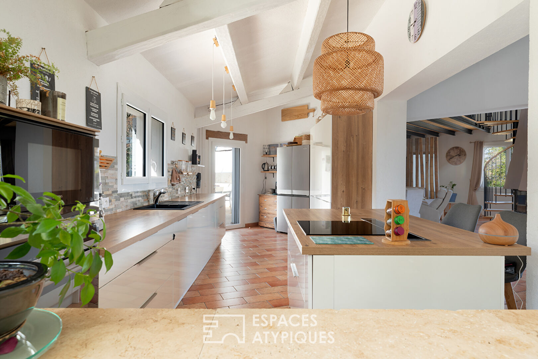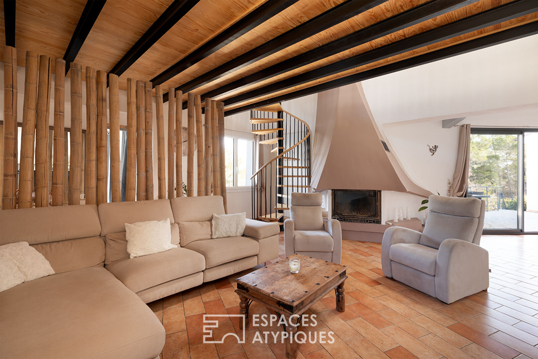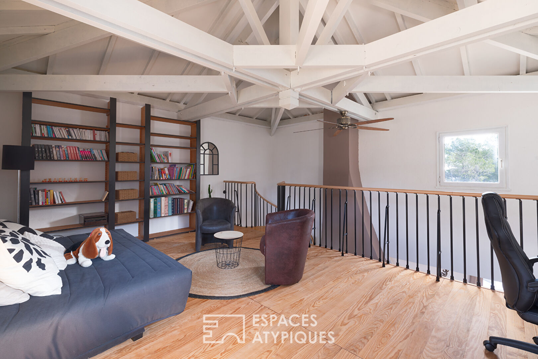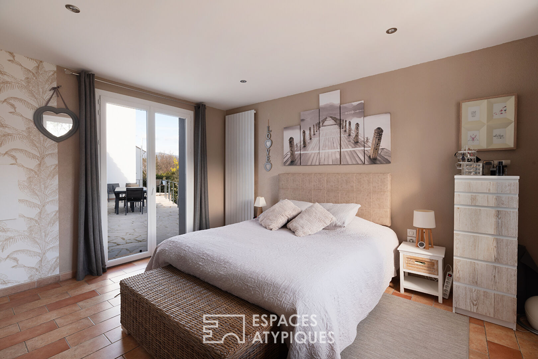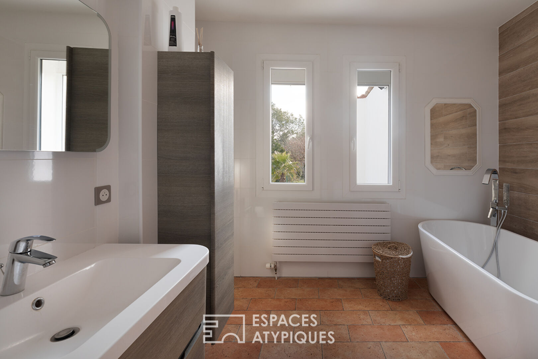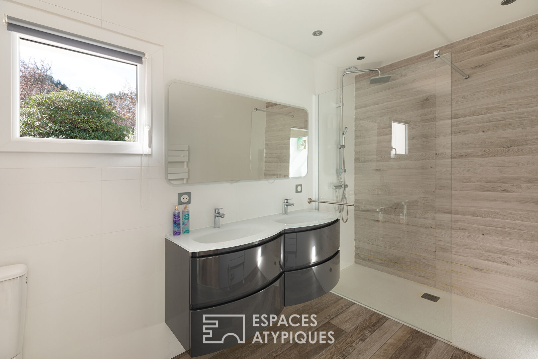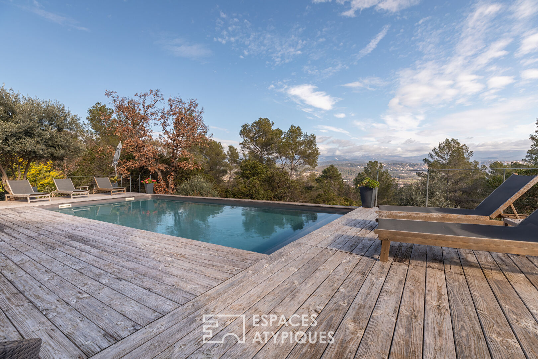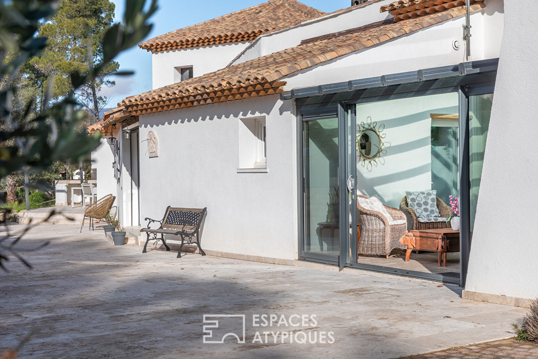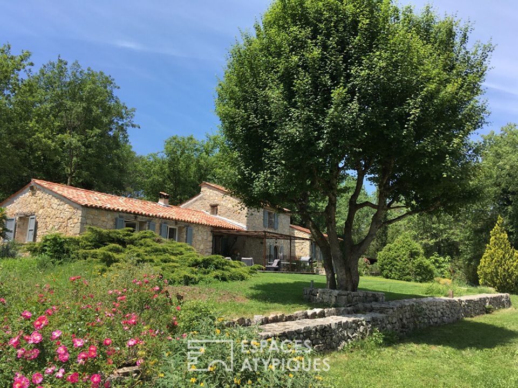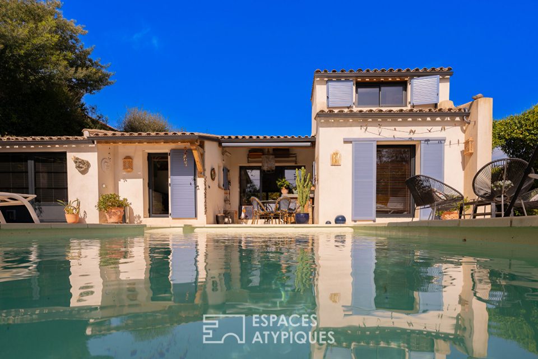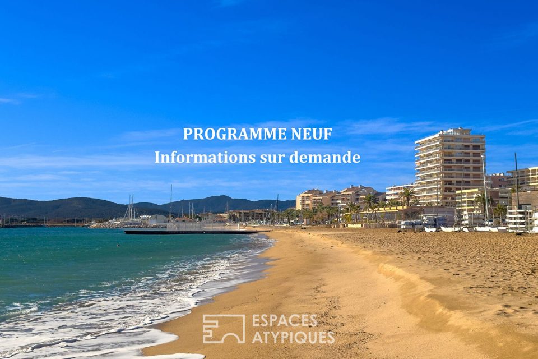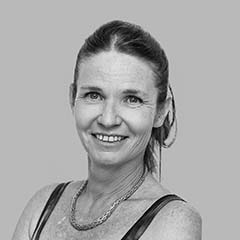
Architect’s house with panoramic view
Architect’s house with panoramic view
Architect's house with panoramic view
Nestled on a plot of 4,800 sqm, this 228 sqm architect-designed house seduces with its exceptional panorama of the hilltop villages of Tourrettes and Fayence, with the majestic mountains of the Prealps of the Azur as a backdrop.
Entirely renovated with high-end materials and remarkable attention to detail, this mainly single-storey villa requires no work and offers a refined and serene living environment.
From the entrance, the living space of approximately 60 sqm opens onto a spacious dining room with open kitchen, where large bay windows capture the light and reveal a breathtaking view of the surrounding mountains. The warm and intimate living room is enhanced by a fireplace with insert, creating a friendly and comforting atmosphere. A spiral staircase leads to a mezzanine converted into an office, ideal for teleworking or a reading space.
The sleeping area offers spacious bedrooms, all open to the outside, thus extending the harmony between interior and nature. To the west, two suites each have their own bathroom. To the east, a sumptuous master suite seduces with its custom-made dressing room and its elegant bathroom, equipped with a bathtub and a shower. A fourth bedroom and an independent bathroom complete this space.
In the extension, a glass veranda bathed in light all year round is an ideal additional room to enjoy the mild winters of the south of France.
Outside, several terraces allow you to appreciate the sweetness of life according to the seasons, while a 10×5 meter above-ground swimming pool invites you to relax in front of an exceptional panorama.
A double garage accessible from the house, an outdoor parking lot equipped with two electric charging stations, an automatic gate and a chalet complete the services of this property.
Enhanced by a breathtaking view and impeccable comfort, this architect-designed house will appeal to lovers of unique places in search of an exceptional living environment.
ENERGY CLASS: A (37kWh/m2/year) / CLIMATE CLASS: A (1 kg CO2/m2/year)
Estimated average amount of annual energy expenditure for standard use, established from 2021 energy prices between 570 euros and 830 euros.
Additional information
- 8 rooms
- 4 bedrooms
- 1 bathroom
- 3 shower rooms
- Outdoor space : 4840 SQM
- Parking : 4 parking spaces
- Property tax : 2 301 €
Energy Performance Certificate
- 37kWh/m².an1*kg CO2/m².anA
- B
- C
- D
- E
- F
- G
- 1kg CO2/m².anA
- B
- C
- D
- E
- F
- G
Estimated average amount of annual energy expenditure for standard use, established from energy prices for the year 2021 : between 570 € and 830 €
Agency fees
-
The fees include VAT and are payable by the vendor
Mediator
Médiation Franchise-Consommateurs
29 Boulevard de Courcelles 75008 Paris
Information on the risks to which this property is exposed is available on the Geohazards website : www.georisques.gouv.fr
