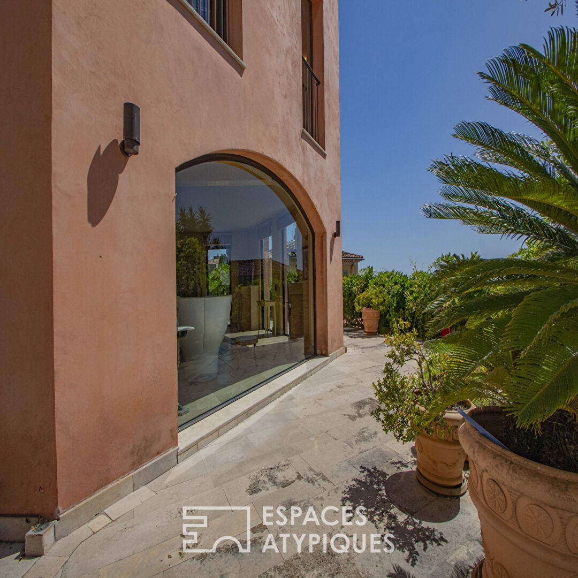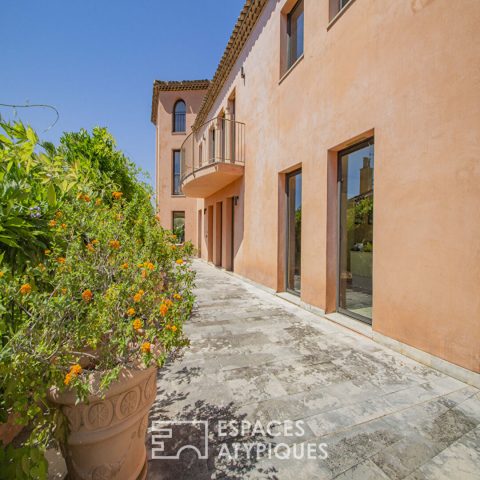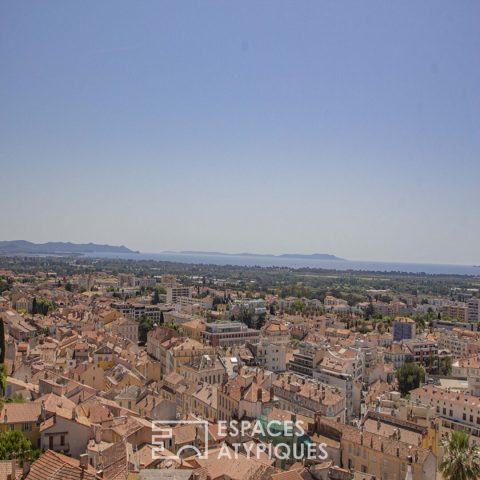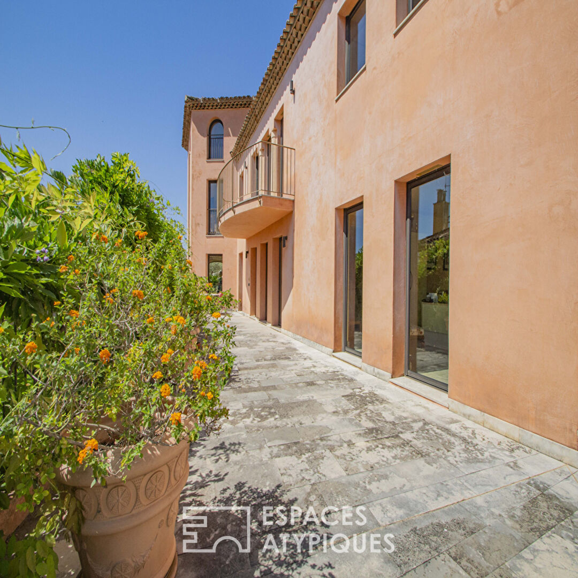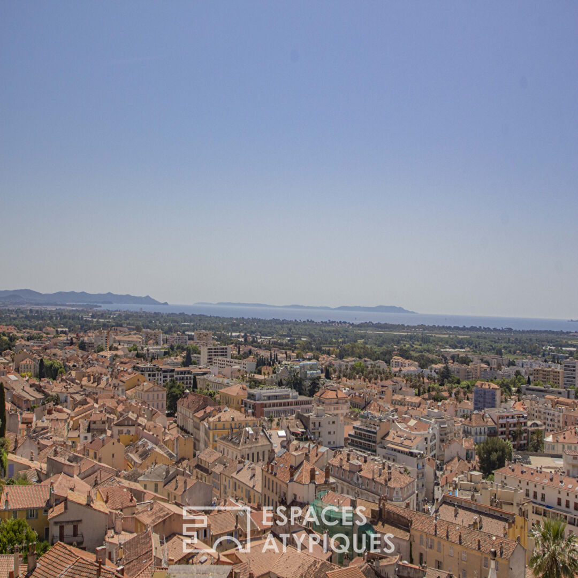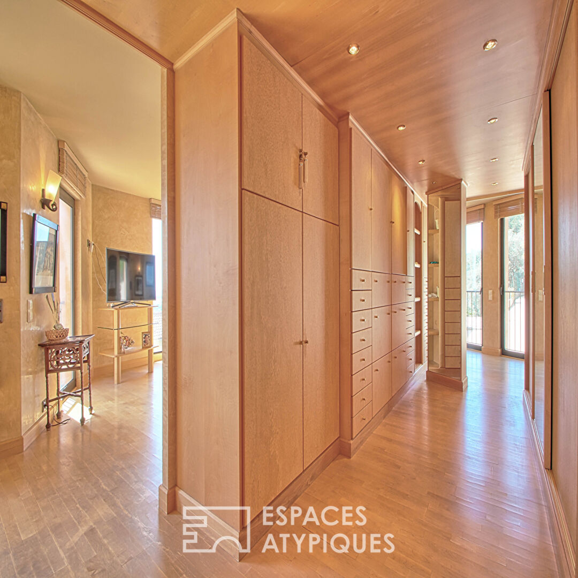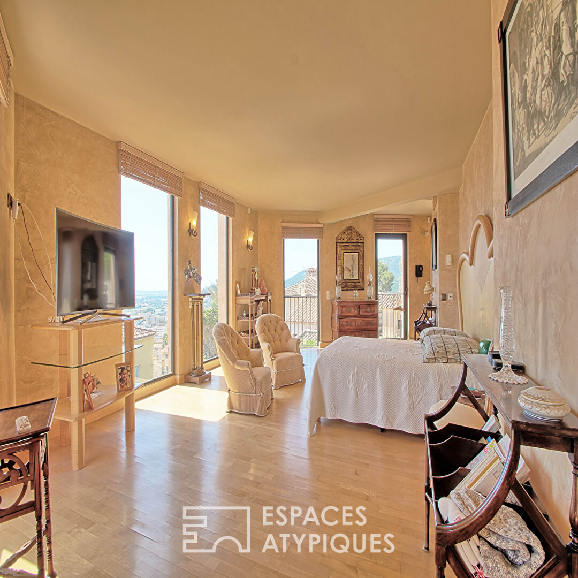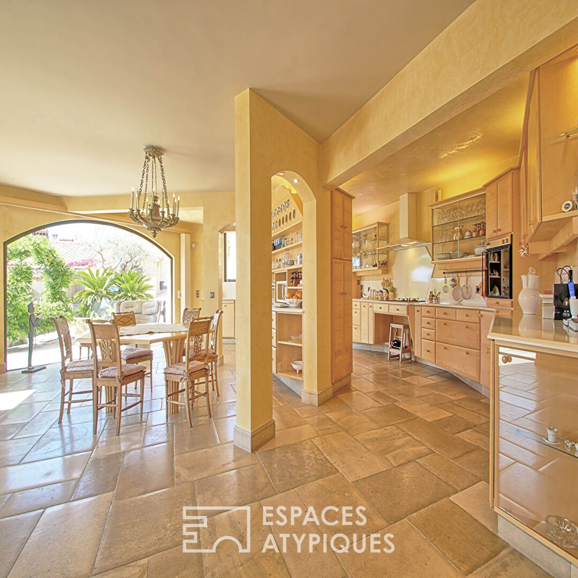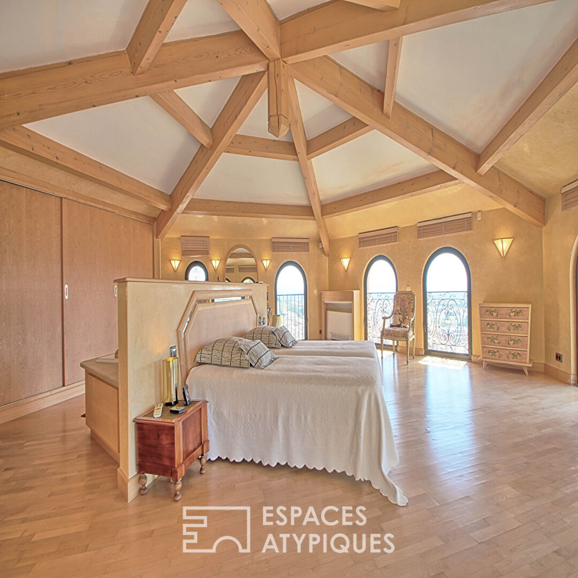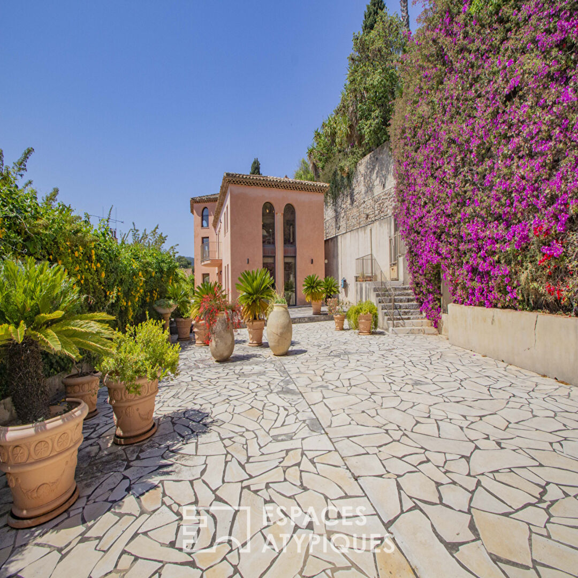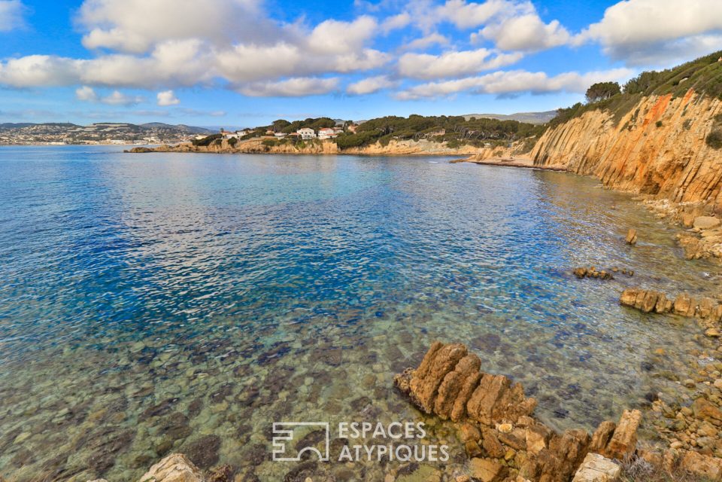
Architect’s house with sea view
Architect’s house with sea view
Architect's house with sea view
Located in the exceptional setting of Hyères and its historic center, this architect-designed house develops 320sqm entirely facing the sea.
Sitting on a plot of nearly 1300 sqm2 where stone and plants mix, this villa is spread over three levels.
Offering multiple design possibilities. At ground level there is a living space of more than 100sqm open to the outside.
The 2 upper levels are reserved for the sleeping area and its exceptional parental suites like the 58sqm suite on the top floor with its view of the island of Porquerolles.
A garage in the basement of 65sqm which can accommodate 6 cars adds a touch of exclusivity to this truly atypical property.
Schools and shops accessible on foot in 3 minutes.
Access to motorways, TGV station and airport nearby.
“ENERGY CLASS: C 150 / CLIMATE CLASS: A 5. Estimated average amount of annual energy expenditure for standard use, based on energy prices for the year 2022: 1990 euros”
Additional information
- 6 rooms
- 4 bedrooms
- 2 bathrooms
- 3 floors in the building
- Outdoor space : 1300 SQM
- Outdoor spaces : 1300 SQM
- Parking : 6 parking spaces
- Proceeding : Non
Energy Performance Certificate
- A
- B
- 150kWh/m².an5*kg CO2/m².anC
- D
- E
- F
- G
- 5kg CO2/m².anA
- B
- C
- D
- E
- F
- G
Agency fees
-
The fees include VAT and are payable by the vendor
Mediator
Médiation Franchise-Consommateurs
29 Boulevard de Courcelles 75008 Paris
Information on the risks to which this property is exposed is available on the Geohazards website : www.georisques.gouv.fr
