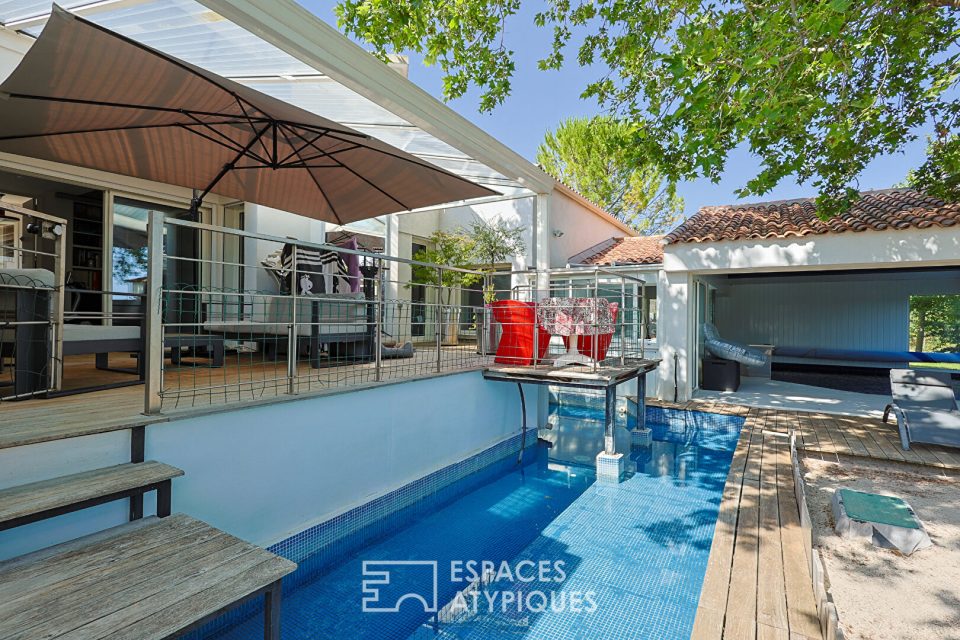
Californian-inspired villa in Toulon
Californian-inspired villa in Toulon
Located in a quiet and residential area, this superb contemporary achievement extends over a living area of 250 square meters on one level for the main residence.
Perfectly located on landscaped grounds of almost 20 acres, offering a natural living environment on the outskirts of Toulon.
Designed for optimal comfort, this unique habitat has generous and functional volumes adapted to a family and friendly lifestyle.
Its perfectly studied geometry skilfully delimits the spaces, a large hall distributes the day area on one side, the sleeping areas on the other and in the center an elegantly fitted dining kitchen facing the outside.
The 70 square meter living room benefits from beautiful light thanks to large bay windows overlooking the garden and its swimming pool and on the other side a terrace offering a panoramic view of the Toulon mountains.
The high ceilings and the wood stove make it a convivial, spacious and warm space. The sleeping area where all the rooms have access to the garden through large bay windows, offers 4 bedrooms, a master suite, and two bathrooms, distributed via a corridor equipped with large storage spaces.
The lower level, accessible by a sublime wooden and metal staircase, is devoted to ancillary spaces and totals approximately 200 square meters of surface area, 70 of which are allocated to the garage.
The landscaped garden, hidden from view, houses a beautiful swimming pool around which different relaxation areas are arranged.
Brightness, volumes, and atmosphere are the key words of this luxury villa designed with taste and functionality.
An independent type 2 apartment with its private garden offers an attractive rental income. Possible parking for 6 vehicles.
Toulon-Hyères airport 10 minutes. Toulon TGV station 20 minutes.
ENERGY CLASS: C 160/ CLIMATE CLASS: A 5
Estimated annual energy cost for standard use (DPE carried out after January 1, 2022) between 2550 and 3520 euros Regulatory information on the risks to which this property is exposed is available on the Géorisks website: www.georisks.gouv.fr
Nathalie Delahaye
Additional information
- 8 rooms
- 5 bedrooms
- 1 bathroom
- 3 shower rooms
- 1 floor in the building
- Outdoor space : 1900 SQM
- Parking : 4 parking spaces
- Property tax : 4 950 €
Energy Performance Certificate
- A
- B
- 160kWh/m².an5*kg CO2/m².anC
- D
- E
- F
- G
- 5kg CO2/m².anA
- B
- C
- D
- E
- F
- G
Estimated average amount of annual energy expenditure for standard use, established from energy prices for the year 2024 : between 2550 € and 3520 €
Agency fees
-
The fees include VAT and are payable by the vendor
Mediator
Médiation Franchise-Consommateurs
29 Boulevard de Courcelles 75008 Paris
Information on the risks to which this property is exposed is available on the Geohazards website : www.georisques.gouv.fr






















