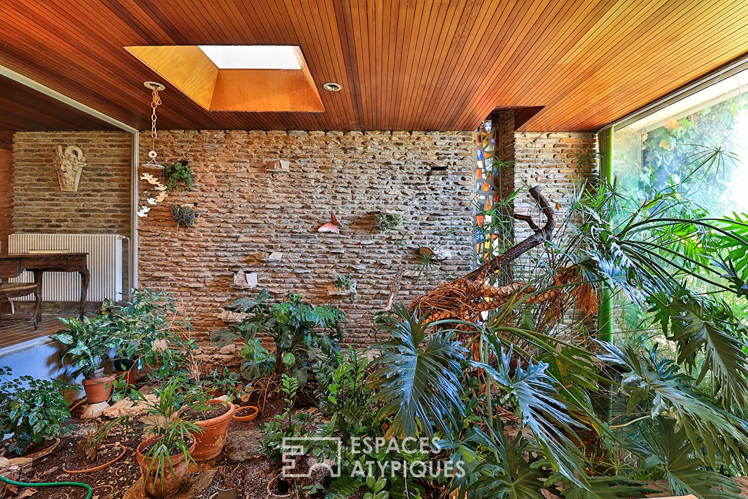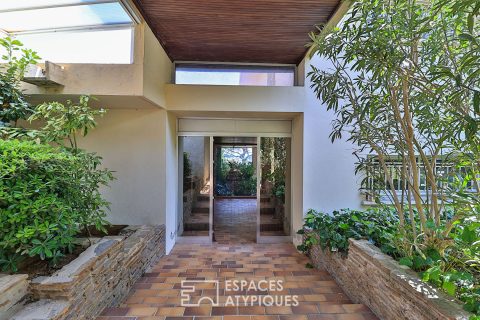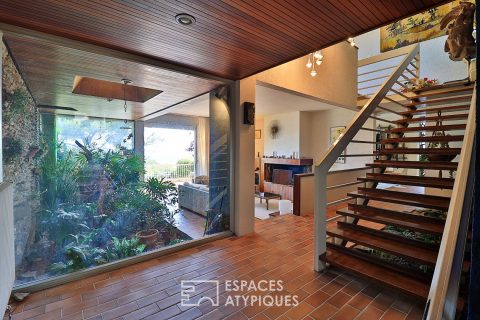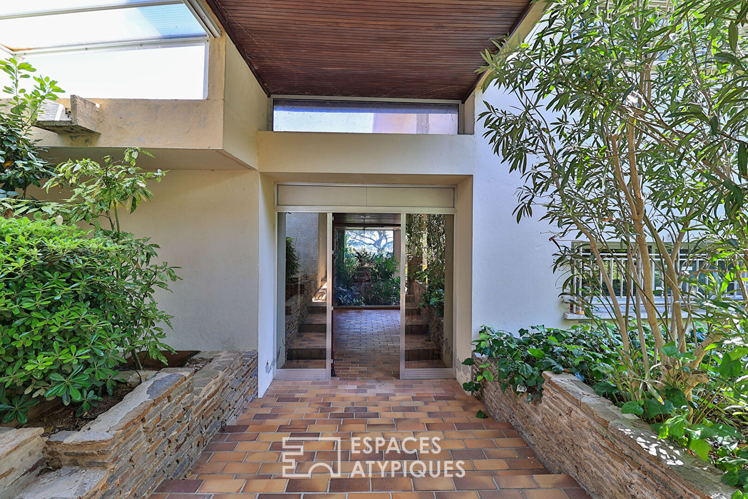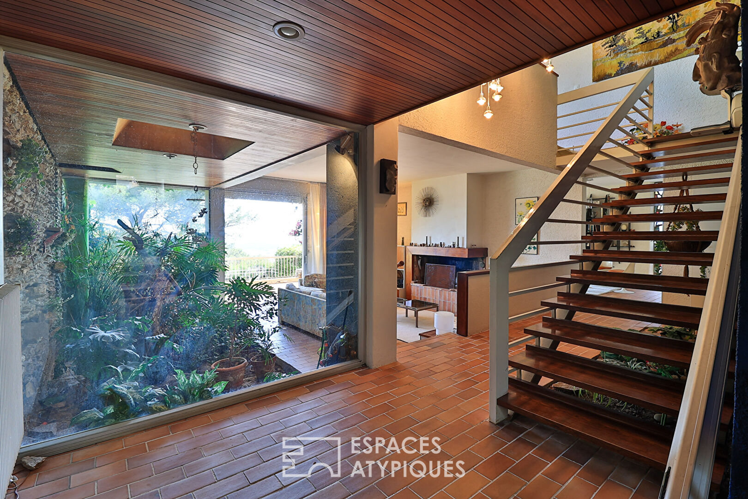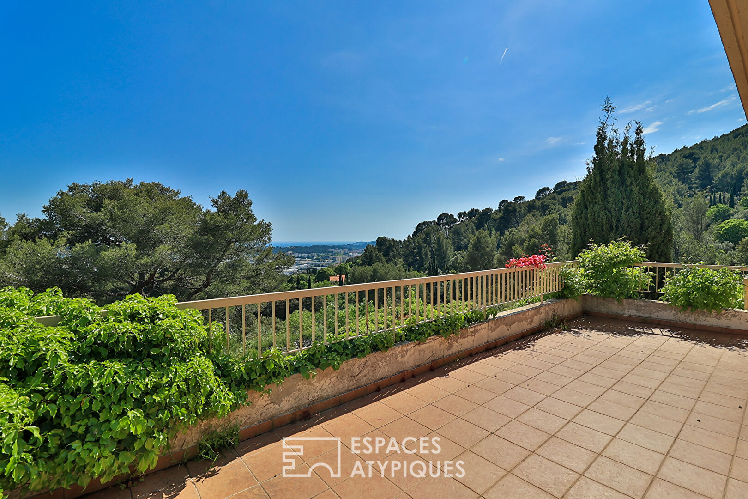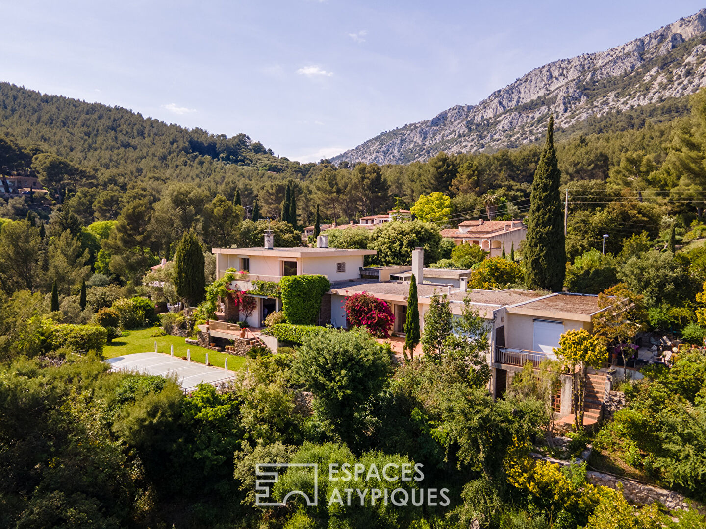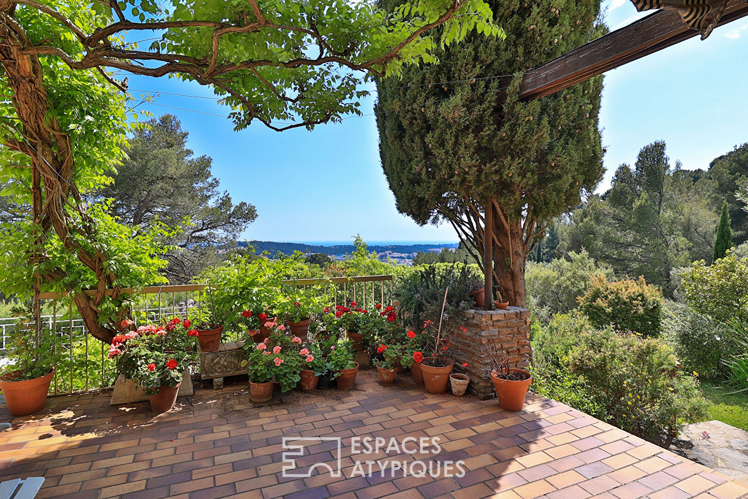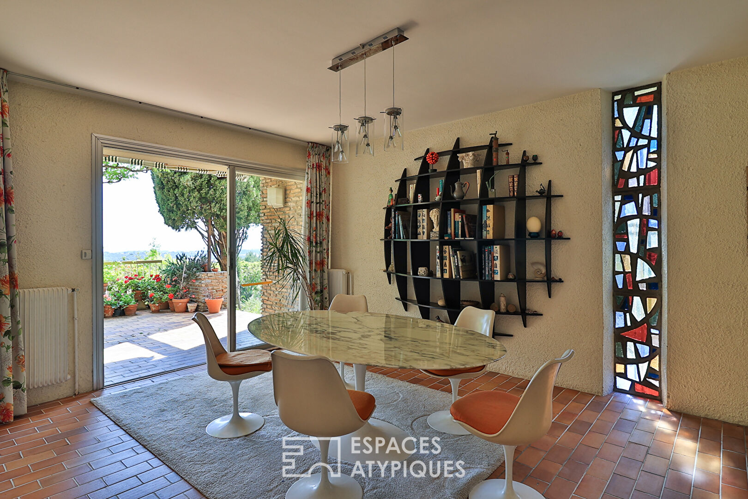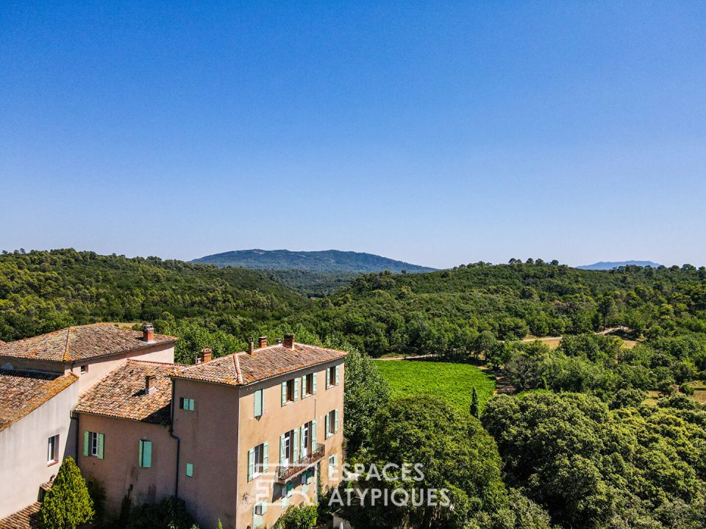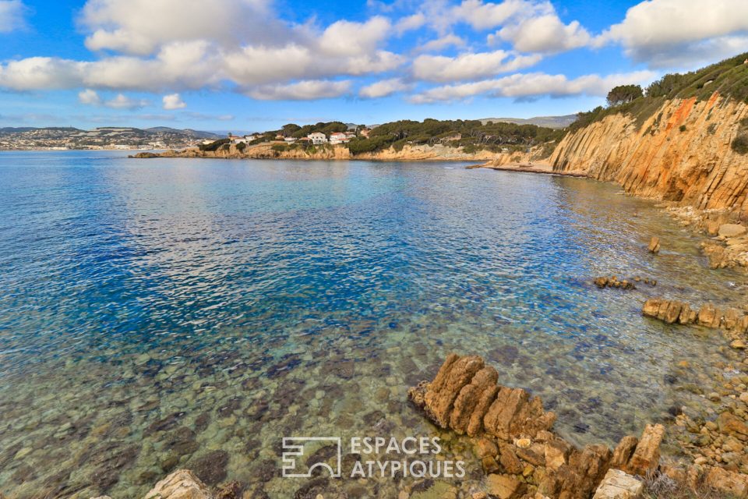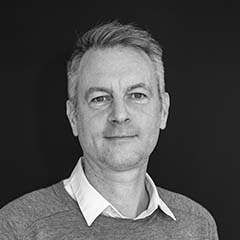
Architect’s house from the 70s to be transformed
Architect's house from the 70s to be transformed
Exclusivity Located on the heights of La Valette du Var, in an ultra-residential district, this house of Californian architecture spreads over 300 sqm of living space, nestled in a wooded park of 3500 sqm with beautiful contemplative views from the swimming pool.
This architect’s villa facing south was built in the vintage spirit of these creative years and in a design with a marked seventies style.
Its volumes, its hooks, its winter gardens and its bay window facades with a view of the surrounding nature transport you to a unique universe.
The construction materials (concrete, Bormes stone, wood, steel and glass) but also the architectural design confirm the timeless contemporary character.
The vast entrance with its winter garden on the ground floor leads us to the main living spaces bathed in light by its large openings and its southern exposure.
The real interior garden and the fireplace warmly decorate this room.
A “laboratory” kitchen with a view of the mountains is adjoining.
A hallway with storage offers us three first bedrooms with shared bathroom and a dressing room.
The upper floor gives way to a private universe where an office, a television lounge and a perfectly calibrated master suite come together over 65 m2.
The rooms open onto terraces with a sea view.
Following on from the architecture, an adjoining secondary house with an area of around 80 m2 can be attached or separated depending on the project.
In addition to the landscaping of the park, the exteriors include a garage and parking spaces.
The location, the environment, the character and the assertive architecture make this house a real collector’s item with great potential between Hyères and Toulon.
Airport and TGV station 20 minutes away.
“ENERGY CLASS: D 233 / CLIMATE CLASS: D48. Estimated average amount of annual energy expenditure for standard use, based on energy prices for the year 2022: between EUR4,500 and EUR6,100”
Additional information
- 10 rooms
- 6 bedrooms
- 3 shower rooms
- 1 floor in the building
- Outdoor space : 3350 SQM
- Parking : 6 parking spaces
- Property tax : 4 000 €
- Proceeding : Non
Energy Performance Certificate
- A
- B
- C
- 233kWh/m².an48*kg CO2/m².anD
- E
- F
- G
- A
- B
- C
- 48kg CO2/m².anD
- E
- F
- G
Agency fees
-
The fees include VAT and are payable by the vendor
Mediator
Médiation Franchise-Consommateurs
29 Boulevard de Courcelles 75008 Paris
Information on the risks to which this property is exposed is available on the Geohazards website : www.georisques.gouv.fr
