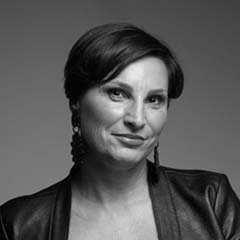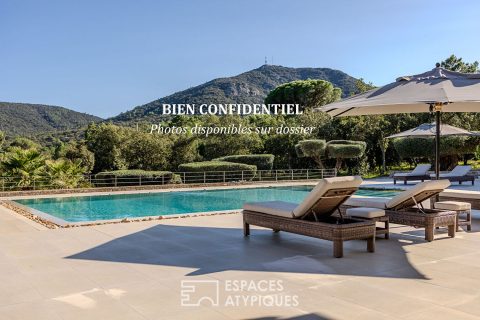
Exceptional property with high-end services
Exceptional property with high-end services
Exceptional property with high-end services
Confidential Property – Photos available on file
Imagine yourself in Provence, surrounded by vineyards and green hills. It is here, at Plan de la Tour, in the Gulf of Saint-Tropez, that this exceptional property is located. A contemporary villa of 385m2 built on a plot of more than 1.5 hectares.
Designed for those looking for elegance and comfort, this property will satisfy lovers of space, nature and sport!
As soon as you cross the gate, a path lined with century-old olive trees guides you to this exceptional residence. Upon entering, you are immediately greeted by generous volumes, flooded with natural light. On the ground floor, a modern and perfectly equipped kitchen, also with a back kitchen, opens onto a convivial dining room, where we can already imagine meals shared with family or friends.
The cathedral living room is remarkable. Our eye is first caught by the beautiful stone fireplace, then by the high ceiling and finally turns to the large opening offered by the sliding windows onto the incredible outdoor terrace, the sumptuous mirror pool and the view of the Provençal hills.
On this same level, four bedrooms, all with their own shower room and toilet, offer everyone a private space to recharge their batteries.
Upstairs, on the mezzanine, there is an office and a large storage space.
Finally, the master suite welcomes you with a beautiful dressing room, a bathroom and shower as well as a separate toilet. And to enhance this space, a terrace offering a view facing south, makes you start each morning with a beautiful sunrise.
Independently, you can accommodate your guests in two additional bedrooms with their shower room and toilet.
In the basement, all the necessary comfort is at your disposal with a laundry room, a cellar, a wood room and a bicycle room as well as for lovers of beautiful cars a garage of more than 200m2.
There is no shortage of moments of relaxation and pleasure in this villa. A cinema room is ready to welcome you comfortably, while a games room promises hours of fun for young and old. Finally, a gym with hammam guarantees pleasant moments.
When the sun is at its zenith, everything happens outside. A huge 14m long mirror pool sparkles under the sun’s rays, with a pool house where you can cool off and relax. The large and welcoming terrace invites you to have lunch outdoors.
The land surrounding the villa is vast, natural and completely fenced with a tennis court, surrounded by laurels to guarantee your privacy.
This villa is not just a home, it is an art of living. Here, every detail has been thought out to create a unique experience, where every day, every moment, becomes a precious memory.
On foot from the village of Plan de la Tour
11 km from Sainte-Maxime and its beaches
95 km from Nice airport
30 km from Les Arcs TGV station
ENERGY CLASS: B (89kWh/m2/year) / CLIMATE CLASS: A (2 kg CO2/m2/year). Estimated average amount of annual energy expenditure for standard use, established from 2021 energy prices: between 2070 euros and 2840 euros.
Additional information
- 11 rooms
- 7 bedrooms
- 2 bathrooms
- 6 shower rooms
- 1 floor in the building
- Outdoor space : 16224 SQM
- Parking : 10 parking spaces
- Property tax : 6 864 €
Energy Performance Certificate
- A
- 89kWh/m².an2*kg CO2/m².anB
- C
- D
- E
- F
- G
- 2kg CO2/m².anA
- B
- C
- D
- E
- F
- G
Estimated average amount of annual energy expenditure for standard use, established from energy prices for the year 2021 : between 2070 € and 2840 €
Agency fees
-
The fees include VAT and are payable by the vendor
Mediator
Médiation Franchise-Consommateurs
29 Boulevard de Courcelles 75008 Paris
Information on the risks to which this property is exposed is available on the Geohazards website : www.georisques.gouv.fr





