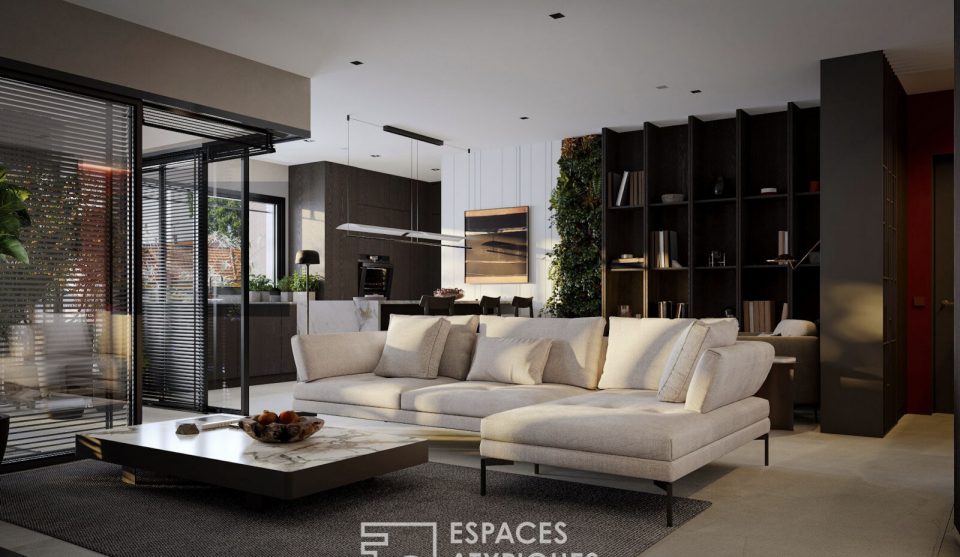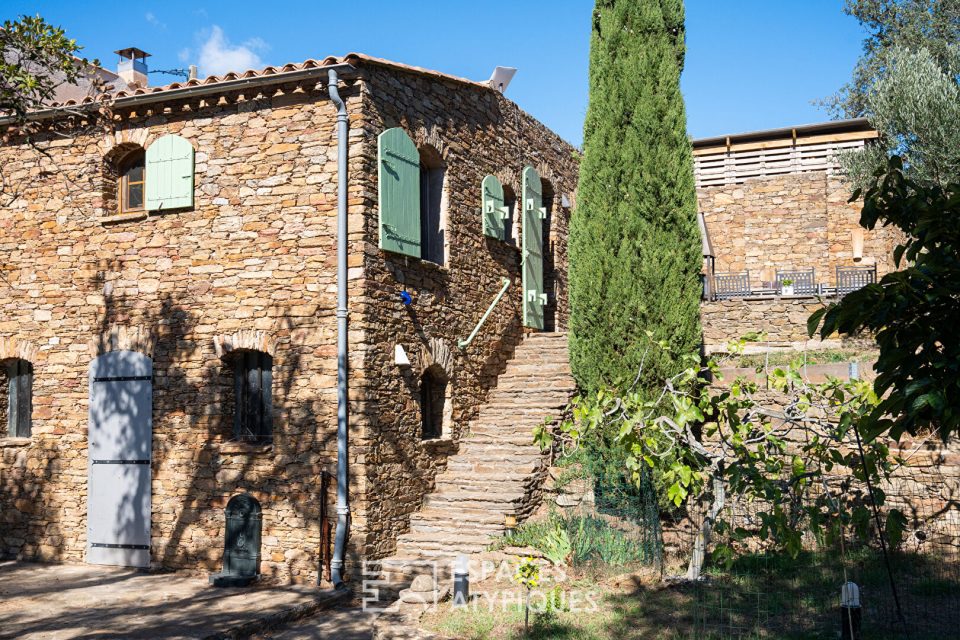
Modernist Villa to be reinvented
Modernist Villa to be reinvented
Located on the heights of Toulon, in a quiet area, this modernist villa with generous volumes is ideal for family life.
Built on a 900-meter wooded plot, it has a living area of 200 square meters spread over two levels.
On the ground floor, a living space offering a lounge with a vintage fireplace, a large living room, a reading corner and an open kitchen.
The entrance hall, paved with marble, is extended by a staircase leading to the upper floor where there are four large bedrooms with storage, a bathroom and a very large master suite comprising a lounge with terrace, a bedroom, a bathroom and a dressing room.
Many period architectural attributes are still present and give this property a vintage charm to awaken.
Several parking spaces and a large cellar. Schools 5 minutes away.
“ENERGY CLASS: D 202 / CLIMATE CLASS: D 46. Estimated average amount of annual energy expenditure for standard use, established based on energy prices for the year 2024: between EUR2,770 and EUR3,820”
Information on the risks to which this property is exposed is available on the Géorisques website: www.georisques.gouv.fr
Nathalie Delahaye
Additional information
- 7 rooms
- 5 bedrooms
- Outdoor space : 900 SQM
- Property tax : 3 000 €
Energy Performance Certificate
- A
- B
- C
- 202kWh/m².an46*kg CO2/m².anD
- E
- F
- G
- A
- B
- C
- 46kg CO2/m².anD
- E
- F
- G
Estimated average amount of annual energy expenditure for standard use, established from energy prices for the year 1970 : between 2770 € and 3820 €
Agency fees
-
The fees include VAT and are payable by the vendor
Mediator
Médiation Franchise-Consommateurs
29 Boulevard de Courcelles 75008 Paris
Information on the risks to which this property is exposed is available on the Geohazards website : www.georisques.gouv.fr














