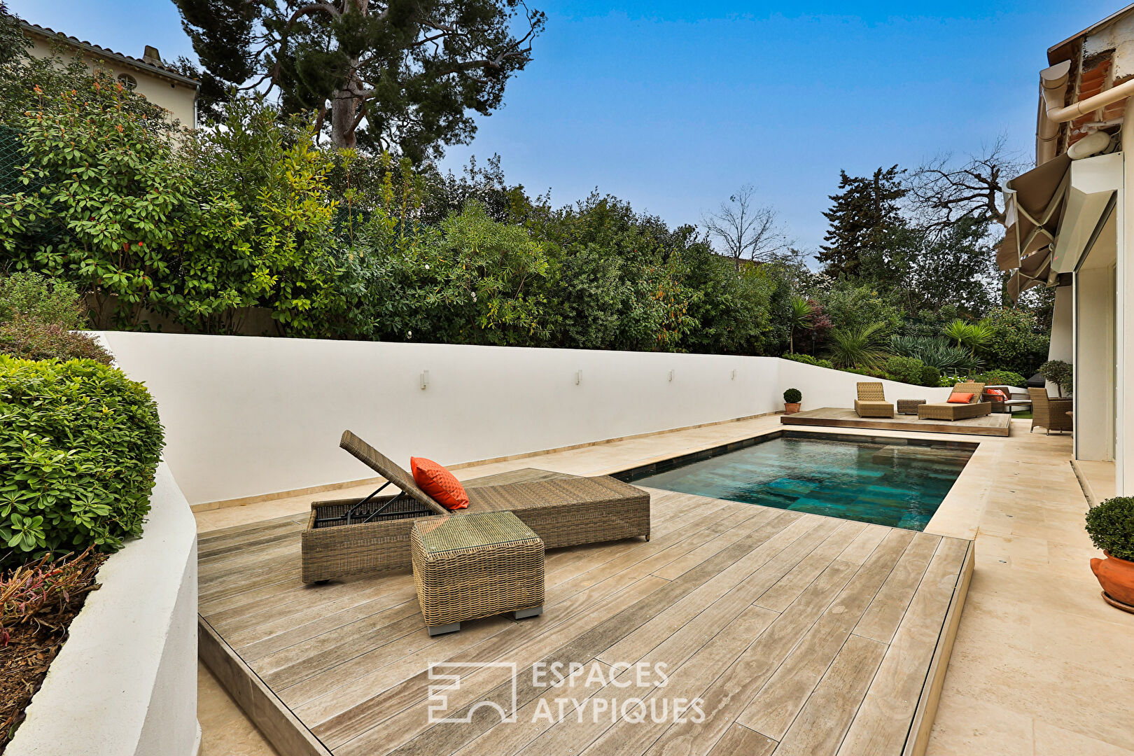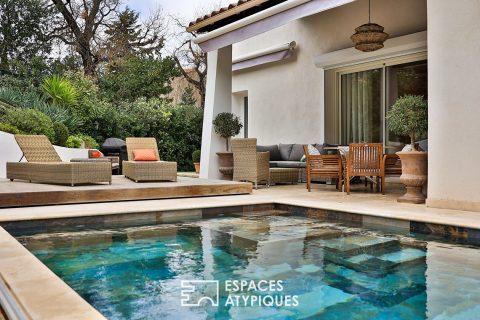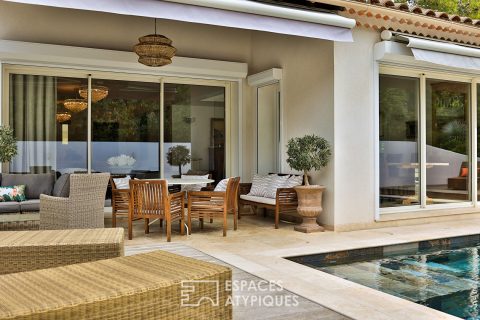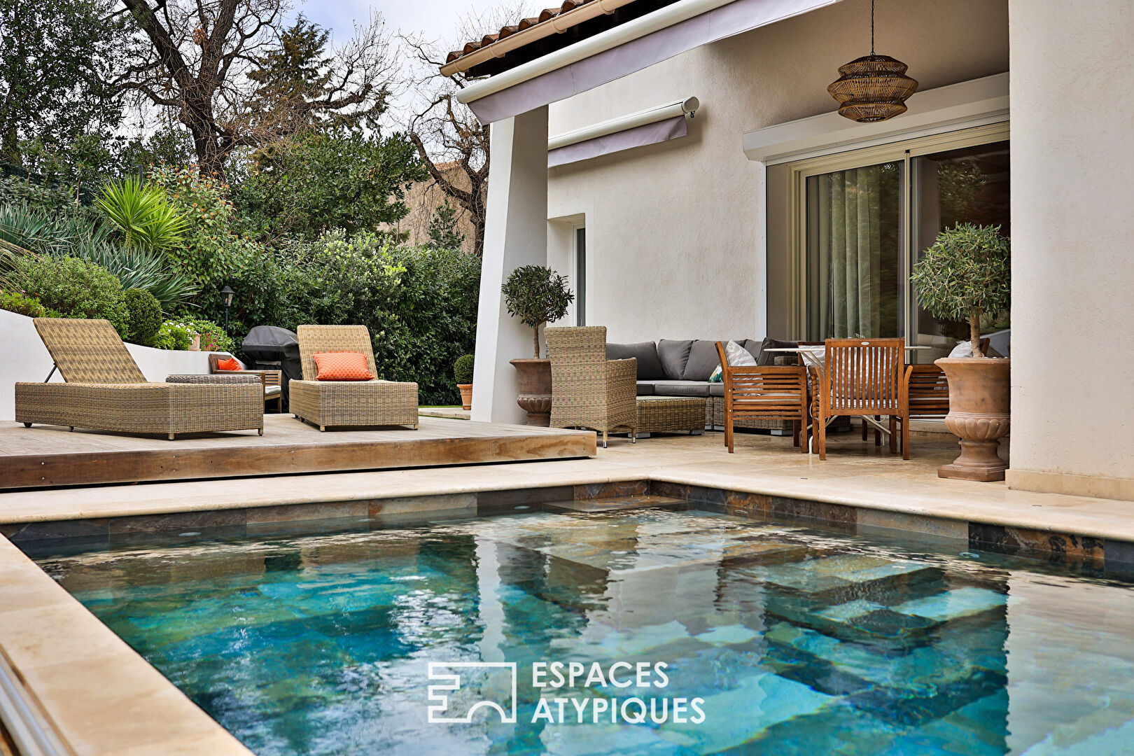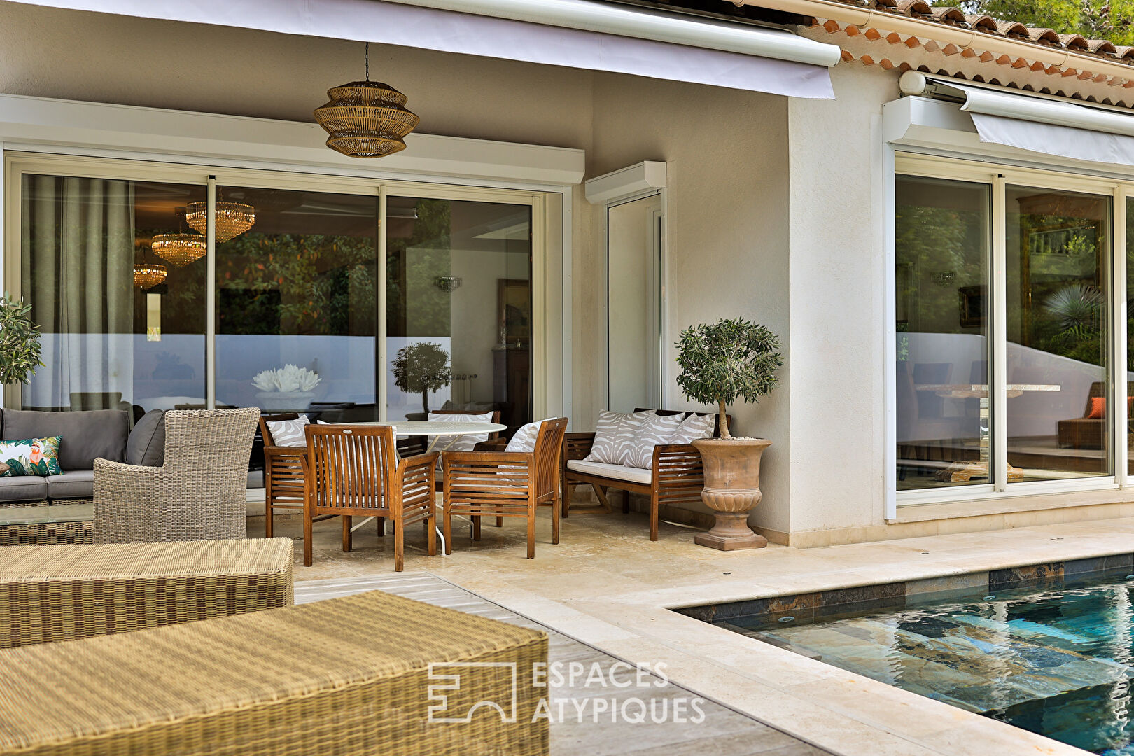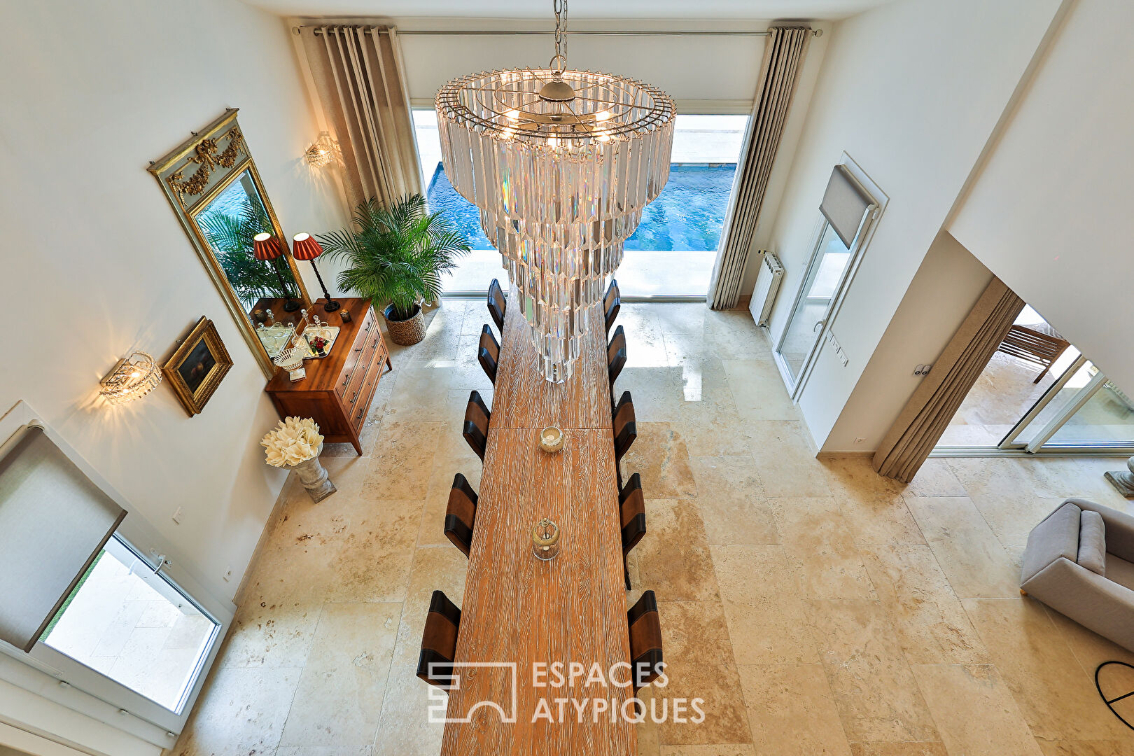
Provencal farmhouse revisited in contemporary with swimming pool
Maison familial au Cap Brun
Nestled at the bottom of a quiet path in the emblematic district of Cap Brun, this large-scale house hidden from view is the result of a complete rehabilitation for an area of approximately 340 sqm, on landscaped grounds of 900 m2 .
Villa that looks like a hacienda in Provence. This is skillfully structured to satisfy either a large family or a double farm. Its beautifully landscaped garden surrounds it perfectly with its south-facing designer heated swimming pool decorated with sliding wooden decks. The XXL bays optimize the brightness upon entry with extraordinary spaces which reveal themselves for an area of 85 m2 with a stone fireplace.
The monumental dining room has a beautiful volume with a ceiling height of more than five meters overlooked by a mezzanine. An adjoining masonry kitchen with pantry is fully equipped and furnished.
The garden level is completed by a master suite with a sumptuous bathroom and a new bedroom. A concrete staircase leads to the first level where there are two new spacious bedrooms with private bathrooms, one of which has its sheltered terrace. A lower level with a surface area of 112m2 connected by a staircase and an independent entrance completes this ensemble. This is made up of a hall, a new living room of 40 m2, a fitted kitchen and two new suites equipped with private bathrooms. Totaling six suites, this singular habitat forms a unique property in this coveted residential area where schools and amenities are within walking distance. A 70 m2 garage and two parking spaces in the form of a carport.
The beaches of the Mourillon coast and Cap Brun are close by.
“ENERGY CLASS: B72.3/ CLIMATE
CLASS: B 9. Estimated average amount of annual energy expenditure for standard use, established based on energy prices for the year 2021: between EUR2,354 and EUR3,184 » Information on the risks to which this property is exposed is available on the site Georisks: www.georisks.gouv.fr
Additional information
- 9 rooms
- 6 bedrooms
- 2 bathrooms
- 4 shower rooms
- 3 floors in the building
- Outdoor space : 900 SQM
- Outdoor spaces : 900 SQM
- Parking : 5 parking spaces
- Property tax : 5 200 €
Energy Performance Certificate
- A
- 72kWh/m².year9*kg CO2/m².yearB
- C
- D
- E
- F
- G
- A
- 9kg CO2/m².yearB
- C
- D
- E
- F
- G
Estimated average amount of annual energy expenditure for standard use, established from energy prices for the year 2021 : between 2354 € and 3184 €
Agency fees
-
The fees include VAT and are payable by the vendor
Mediator
Médiation Franchise-Consommateurs
29 Boulevard de Courcelles 75008 Paris
Information on the risks to which this property is exposed is available on the Geohazards website : www.georisques.gouv.fr
