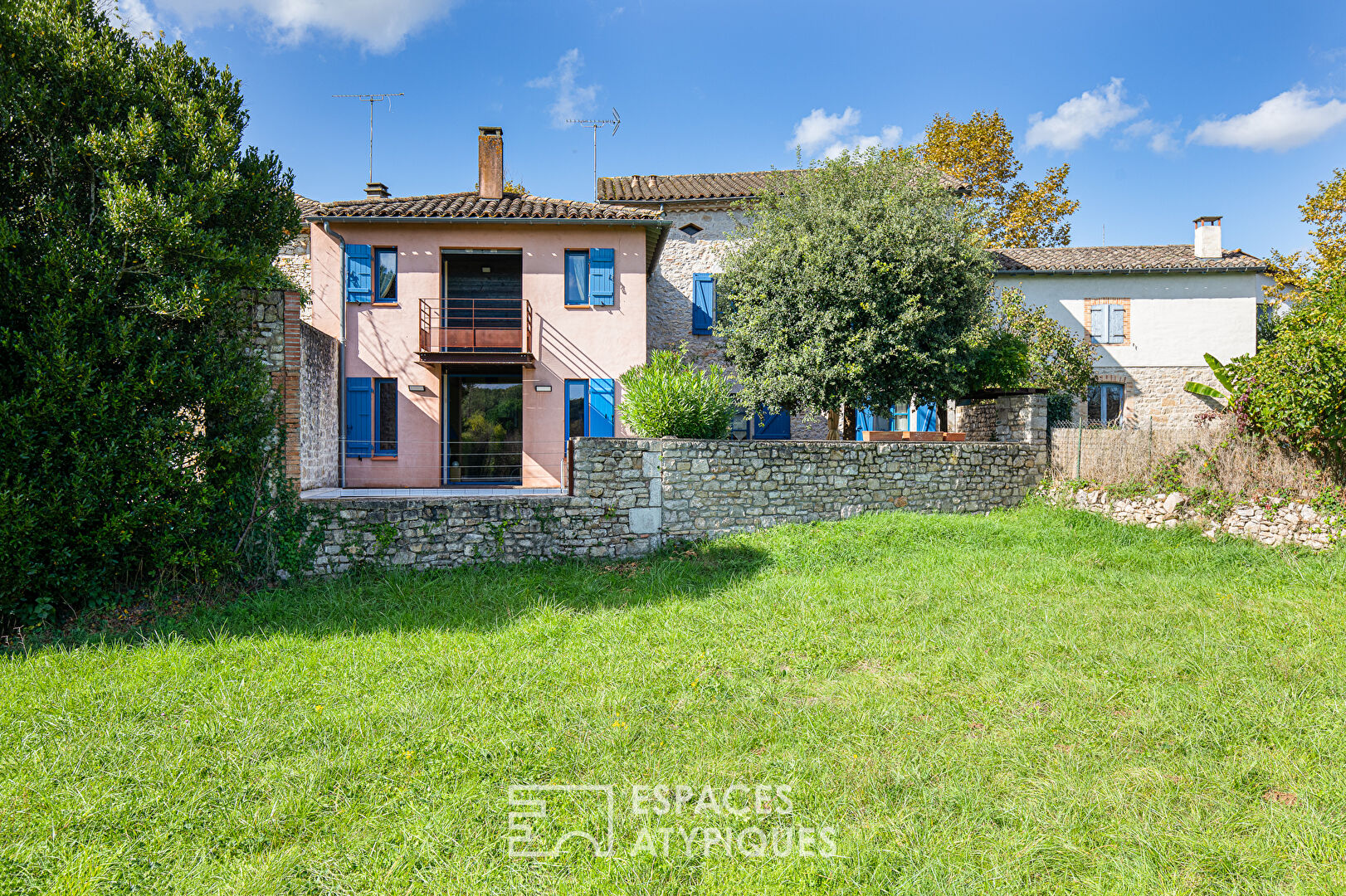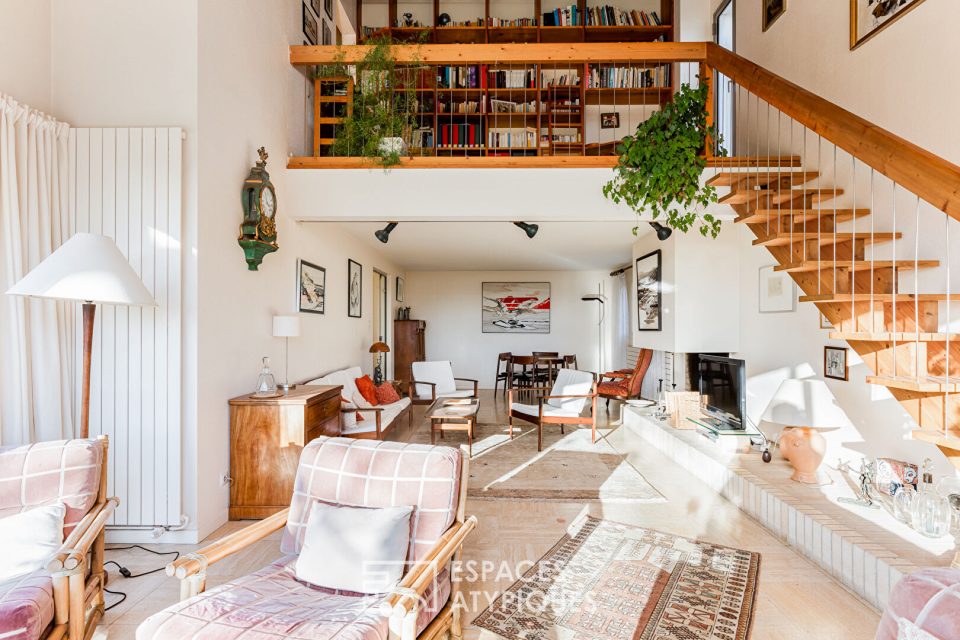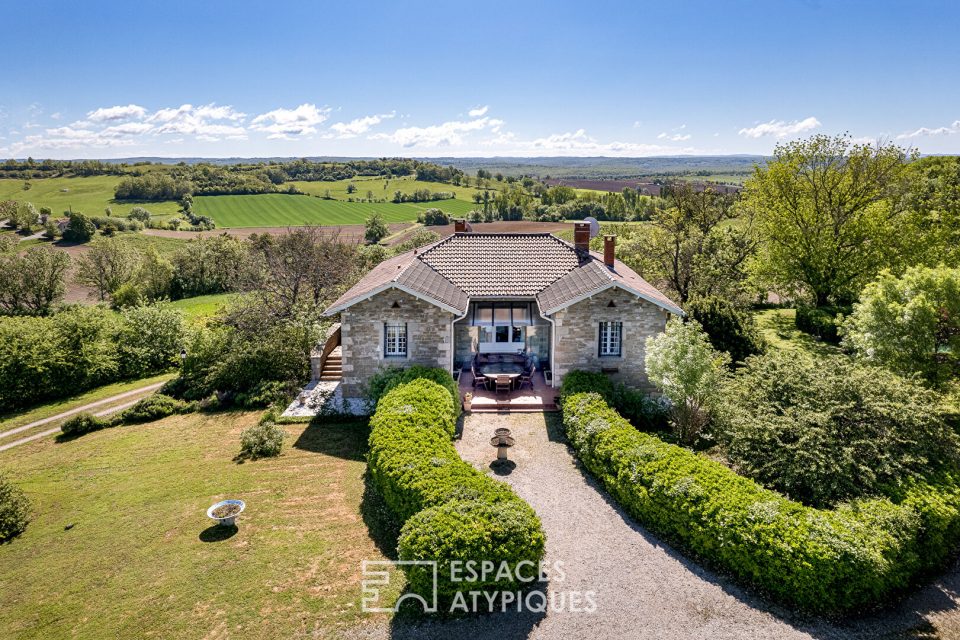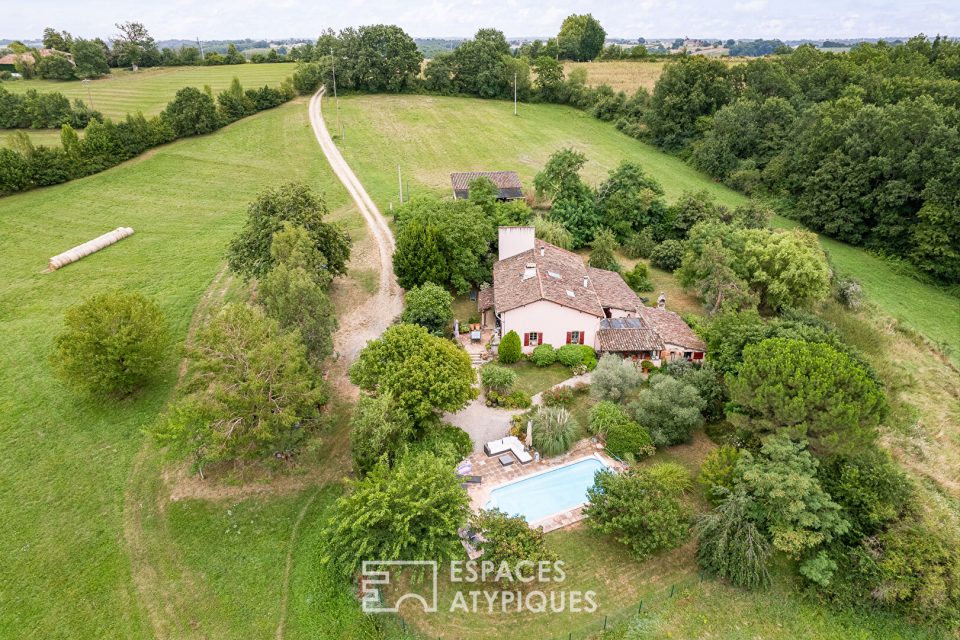
House with swimming pool and garage in a village on the banks of the Aveyron
House with swimming pool and garage in a village on the banks of the Aveyron
In the centre of the village, this building of approximately 244sqm is made up of two buildings that have been combined to form one and thus offer very beautiful volumes. The main house, formerly the home of a prosperous merchant from the beginning of the 20th century, has been enlarged and modernised by the renovation of its adjoining barn by a renowned local architect. The entrance opens onto a boudoir area, and distributes a storeroom and a toilet with washbasin.
The semi-open kitchen is accompanied by a bright dining room which opens onto a terrace with a plancha area and an unobstructed view. The living room area, entirely glazed, has an original fireplace and opens onto another terrace with its trapezoid-shaped swimming pool. A garage access is accessible from the house and also benefits from a cellar. Two staircases distribute the sleeping areas in each wing of the building. A metal staircase made by a local ironworker leads us to the master suite, equipped with a dressing room, a shower room and a balcony overlooking the countryside. On this landing, there is also a toilet and a games room of more than 40sqm, located above the garage. Another staircase, this one made of wood, distributes three bedrooms, of 14, 17 and 18 sqm each with fireplaces and parquet floors.
A bathroom with a bathtub, a shower and two sinks completes this level, as well as a closed toilet. In a quiet environment, with a clear and breathtaking view of meadows, the amenities of the village are just a stone’s throw away, Caussade 10 minutes away, and Montauban 25 minutes away. Large garage / open view / village center / swimming pool / terraces
ENERGY CLASS D / CLIMATE CLASS B Estimated average annual energy expenditure for standard use: between EUR4,260 and EUR5,810. Average energy prices indexed for the years 2021, 2022, 2023 (including subscriptions) Information on the risks to which this property is exposed is available on the Géorisques website: www.georisques.gouv.fr
Additional information
- 8 rooms
- 4 bedrooms
- 1 bathroom
- 1 bathroom
- Outdoor space : 280 SQM
- Property tax : 2 011 €
Energy Performance Certificate
- A
- B
- C
- 233kWh/m².an7*kg CO2/m².anD
- E
- F
- G
- A
- 7kg CO2/m².anB
- C
- D
- E
- F
- G
Estimated average annual energy costs for standard use, indexed to specific years 2021, 2022, 2023 : between 4260 € and 5810 € Subscription Included
Agency fees
-
The fees include VAT and are payable by the vendor
Mediator
Médiation Franchise-Consommateurs
29 Boulevard de Courcelles 75008 Paris
Information on the risks to which this property is exposed is available on the Geohazards website : www.georisques.gouv.fr

















