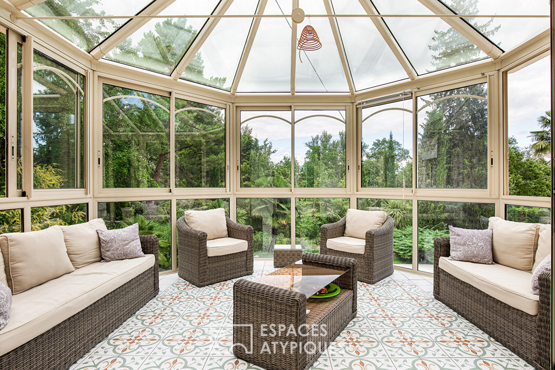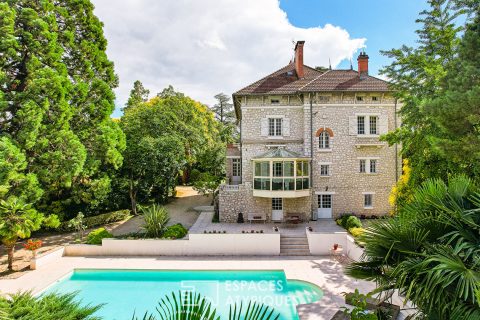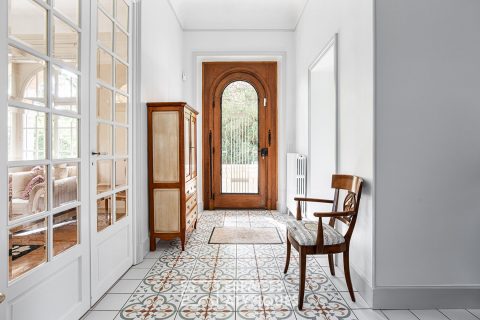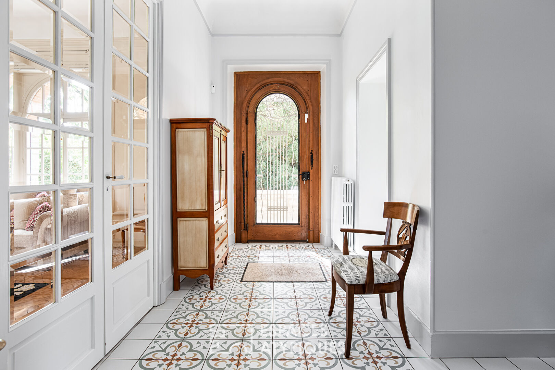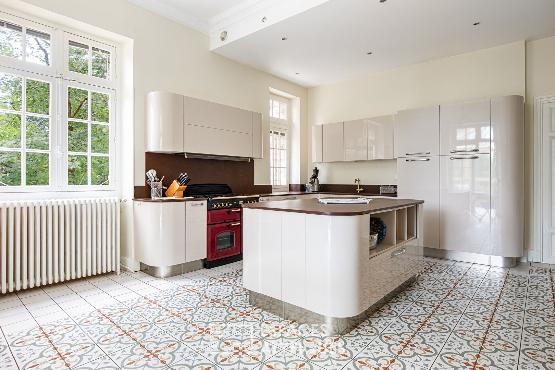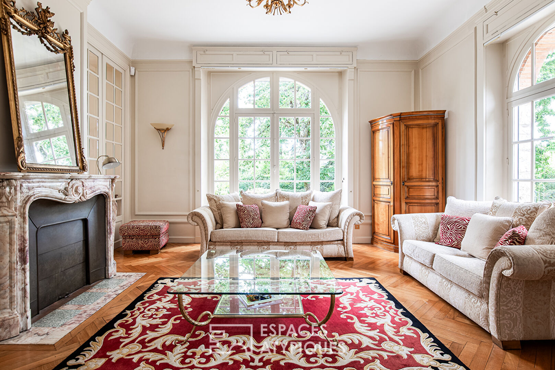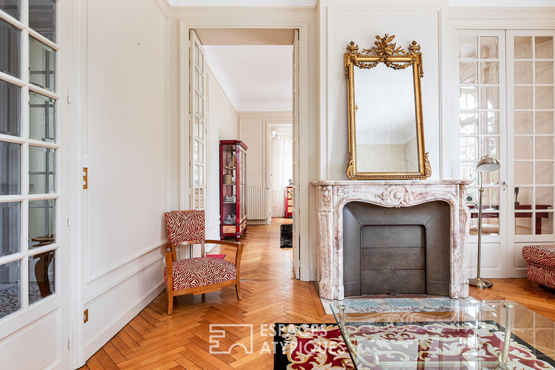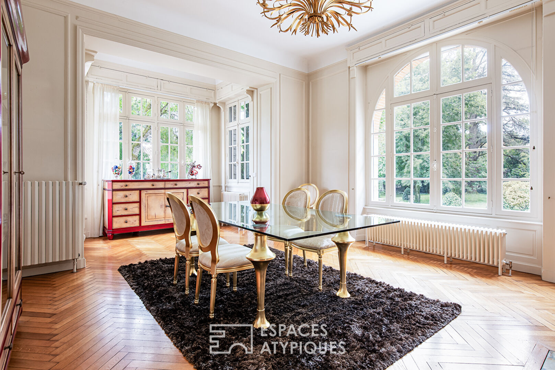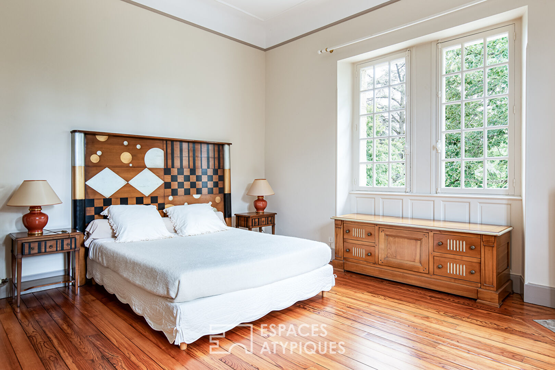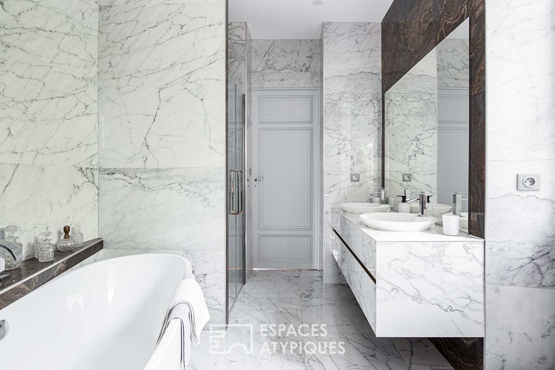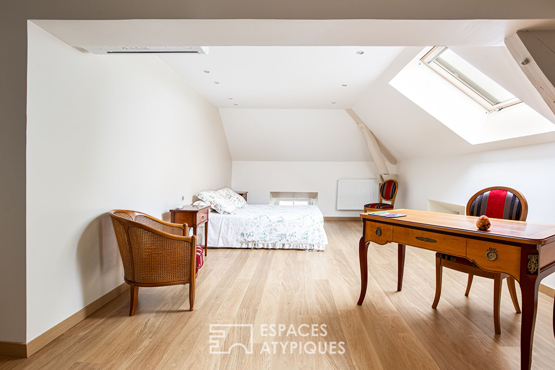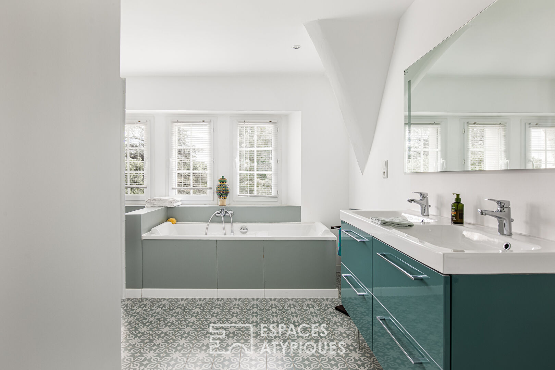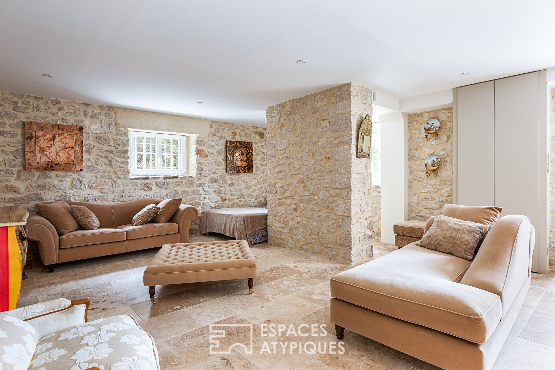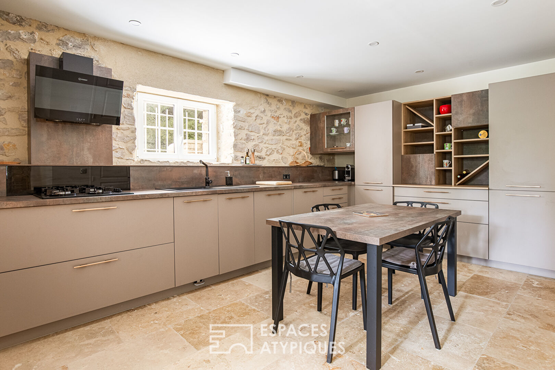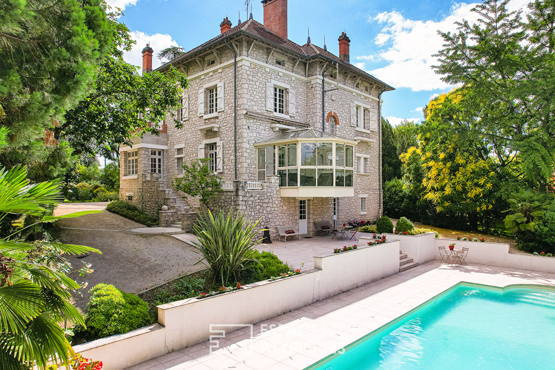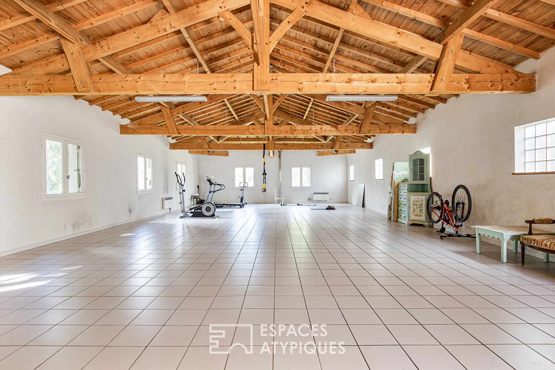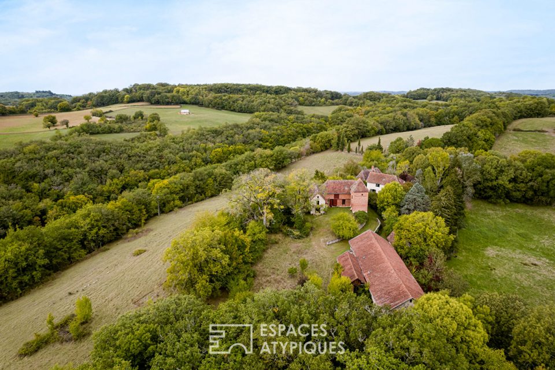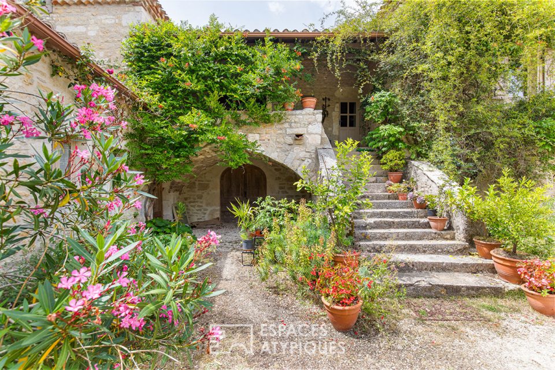
Splendour of Pierre in the town centre, in the heart of a wooded park.
Splendour of Pierre in the town centre, in the heart of a wooded park.
This remarkable town house cannot be seen from the street. It was built in the middle of approx. 6,000 m² of intimate wooded parklands, and stands out for its well-preserved historic character and its ideal location close to schools, amenities and the centre of Caussade.
The luminous entrance hall leads into a space where the authenticity of the quality materials is combined with timeless elegance. A study or bedroom with en-suite shower room leads into a magnificent, light-filled living room, adorned with a remarkable fireplace. The adjoining dining room, in perfect harmony with the living room, also boasts a spectacular fireplace. The spacious kitchen also boasts a beautiful fireplace and a central island, complementing the high quality fittings. It opens onto a conservatory, a heated and air-conditioned summer or winter lounge overlooking the garden and swimming pool.
The first-floor landing leads to three elegant, generously-sized suites. Two have en suite shower rooms and WCs. The third has a bathroom with shower and bath, and connects to a dressing/utility room. This suite also benefits from a private balcony. A separate WC completes this level.
The second floor features a comfortable attic suite. It has a dressing room and a bathroom with bath, shower and WC. On this level, 2 additional unfinished rooms or attics provide 2 extra storage spaces.
The garden level is a real flat. It has a kitchen and a comfortable lounge with travertine floors and dressed stone walls. This level also includes a huge pantry and wine cellar. The airlock giving access to the terrace and swimming pool is judiciously positioned. It is equipped with a shower and WC.
An outbuilding, built on the east side of the plot and virtually invisible from the house, offers two floors of 170 m² each. The first, on the garden level, is ideal for use as a garage/workshop. The second, which has its own separate entrance, offers infinite potential for a variety of creative or professional projects: dance studio, yoga studio, exhibition room, artist’s studio, gîte, etc.
This exceptional residence, imbued with charm and quality materials, embodies a discreet, timeless elegance. Nestling in a privileged green setting, it represents a rare opportunity for those seeking a home where comfort and refinement blend harmoniously… Just a few minutes’ walk from the town centre.
Caussade – A20 motorway / Exit 59
20 minutes from Montauban
60 minutes from Toulouse city centre.
50 minutes from Toulouse Blagnac airport.
5 minutes from shops and schools (nursery, primary and secondary).
ENERGY CLASS: D / CLIMATE CLASS: D
Estimated average annual energy costs for standard use, based on 2021 energy prices: between €4850 and €6650. Information on the risks to which this property is exposed is available on the Géorisques website http://www.georisques.gouv.fr
Additional information
- 13 rooms
- 5 bedrooms
- 2 bathrooms
- 4 shower rooms
- Outdoor space : 6000 SQM
- Property tax : 4 929 €
Energy Performance Certificate
- A
- B
- C
- 202kWh/m².an35*kg CO2/m².anD
- E
- F
- G
- A
- B
- C
- 35kg CO2/m².anD
- E
- F
- G
Estimated average amount of annual energy expenditure for standard use, established from energy prices for the year 2021 : between 4850 € and 6650 €
Agency fees
-
The fees include VAT and are payable by the vendor
Mediator
Médiation Franchise-Consommateurs
29 Boulevard de Courcelles 75008 Paris
Information on the risks to which this property is exposed is available on the Geohazards website : www.georisques.gouv.fr
