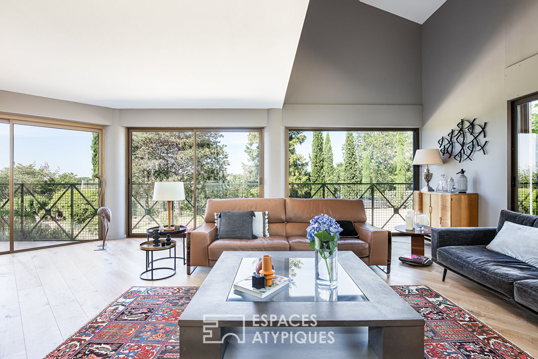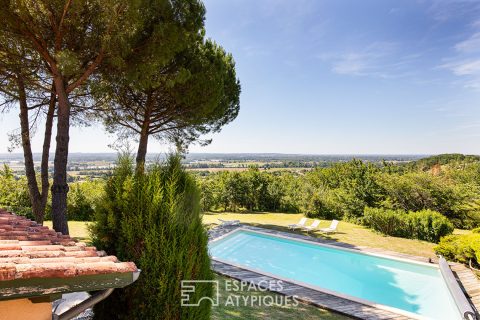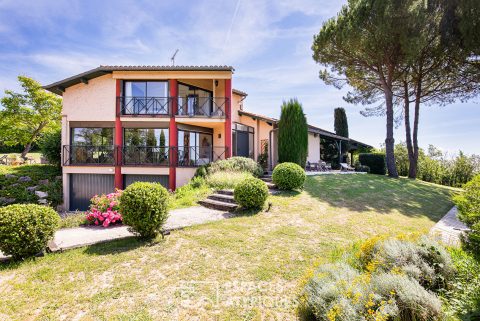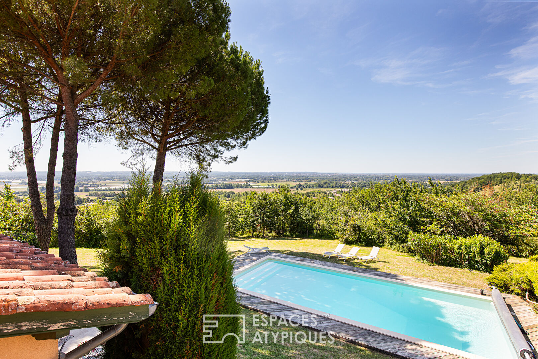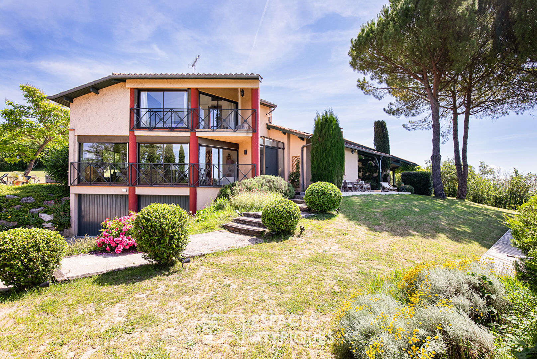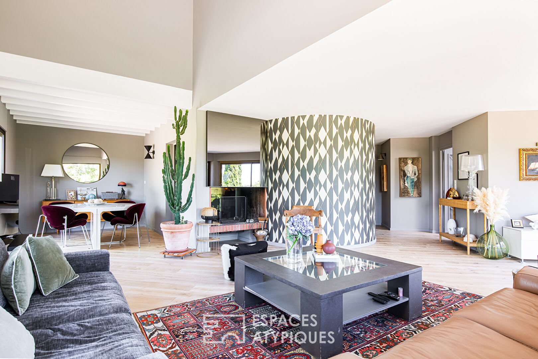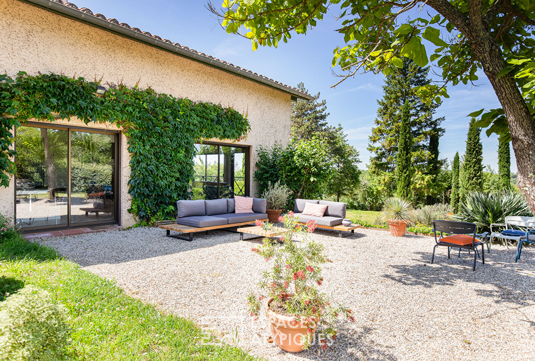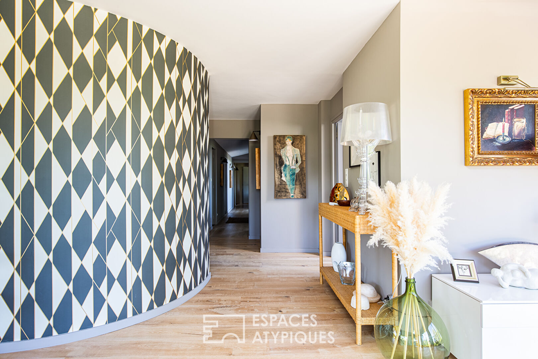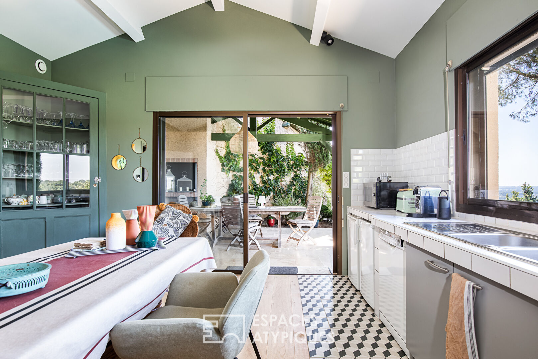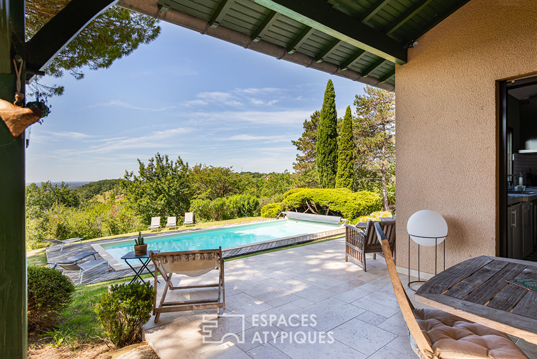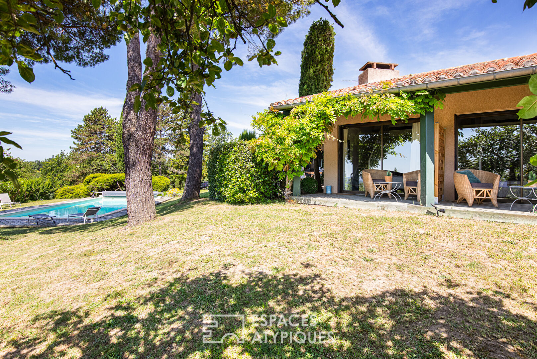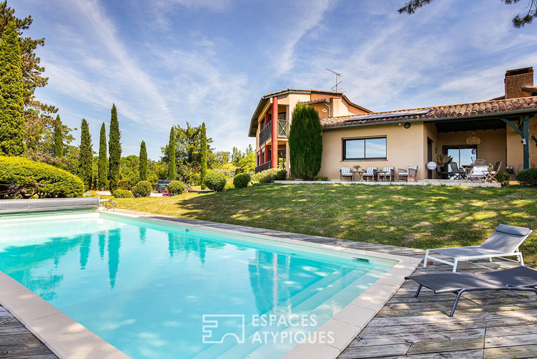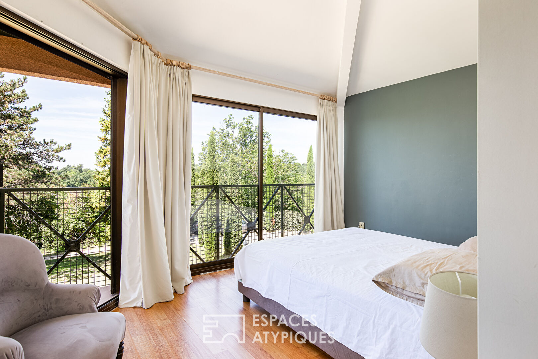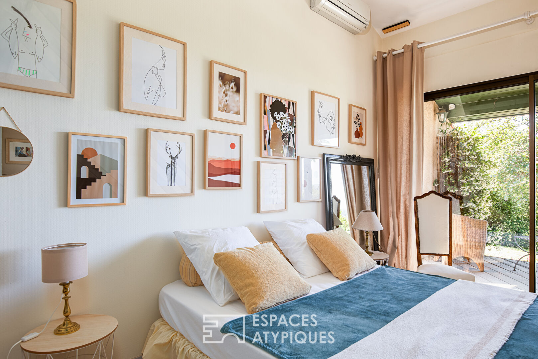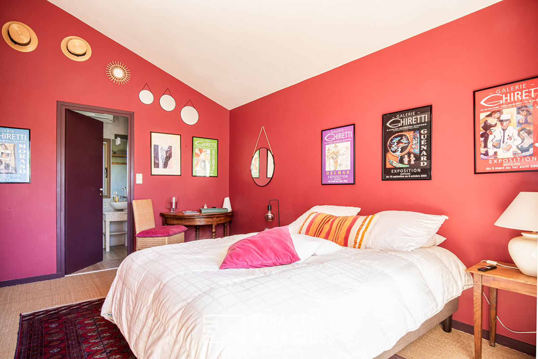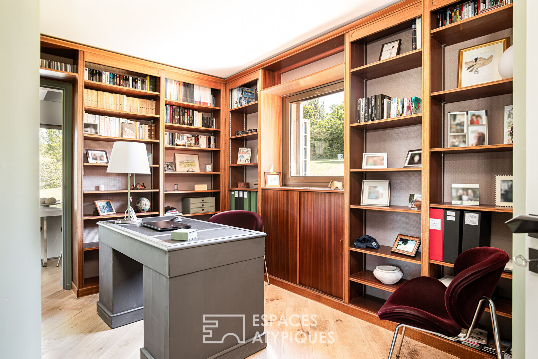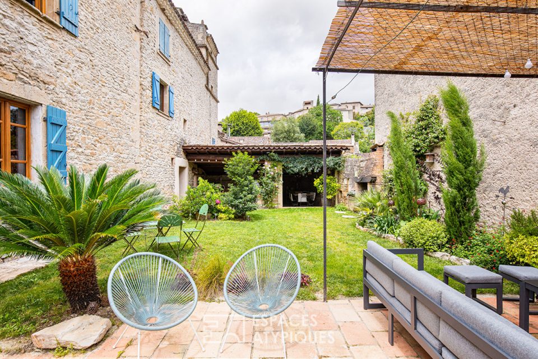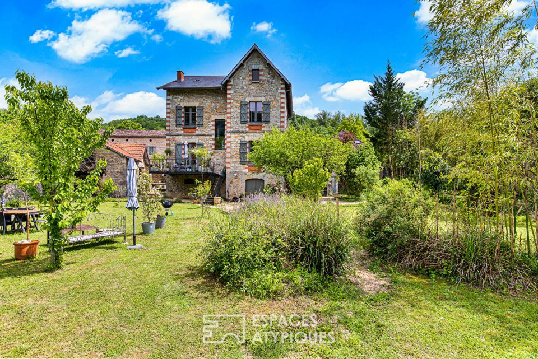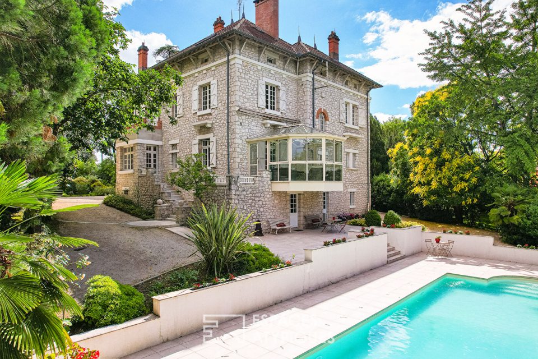
Architect-designed house with swimming pool and exceptional views
Architect-designed house with swimming pool and exceptional views
Nestling on the hillsides with breathtaking views, this architect-designed house lives up to its exceptional location.
Its various terraces and large picture windows open onto this superb panorama, giving it a very pleasant feel.
The entrance hall opens onto a living area that can be accessed via a central staircase, allowing you to move seamlessly from one space to another.
The light-filled living room has a fireplace and links up with the dining room, from which you have access to the first terrace.
A study, which could be converted into a bedroom, completes this area.
The kitchen, with its 16:9 glazed windows, offers a magical view and a sheltered terrace with a built in barbecue.
Opposite the kitchen, the pantry provides the necessary storage space, and the utility room that follows also provides additional storage space.
On the ground floor, there are three bedrooms, including two master suites and a family suite.
The first has an open mezzanine, the second an enclosed mezzanine with a second attic bedroom, and the third a dressing room.
Each has a shower room and toilet, and can be made independent to create guest rooms.
Back to the central staircase, which leads upstairs to a master suite comprising a bedroom with balcony, a bathroom with wc, and a separate dressing room.
In the basement is a double garage, with space for storage and the house’s technical areas.
Set in over a hectare of undeveloped land, nature and peace and quiet are the watchwords of this exceptional setting.
The 12-metre swimming pool and its wooden terrace complete the setting with its magnificent umbrella pines.
Just 10 minutes from Montauban and 4 minutes from local shops, in the heart of a village where life is good, this contemporary house enjoys a rare and unique location.
ENERGY CLASS B / CLIMATE CLASS A
Estimated average annual energy costs for standard use, based on energy prices in 2021: between €1,185 and €1,603.
Information on the risks to which this property is exposed is available on the Géorisques website: www.georisques.gouv.fr
Additional information
- 8 rooms
- 5 bedrooms
- 1 bathroom
- 3 shower rooms
- 1 floor in the building
- Outdoor space : 16770 SQM
- Property tax : 3 073 €
Energy Performance Certificate
- A
- 70kWh/m².an2*kg CO2/m².anB
- C
- D
- E
- F
- G
- 2kg CO2/m².anA
- B
- C
- D
- E
- F
- G
Estimated average amount of annual energy expenditure for standard use, established from energy prices for the year 2021 : between 1185 € and 1603 €
Agency fees
-
The fees include VAT and are payable by the vendor
Mediator
Médiation Franchise-Consommateurs
29 Boulevard de Courcelles 75008 Paris
Information on the risks to which this property is exposed is available on the Geohazards website : www.georisques.gouv.fr
