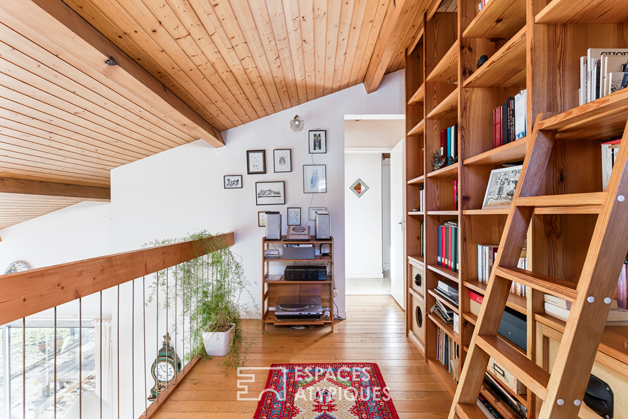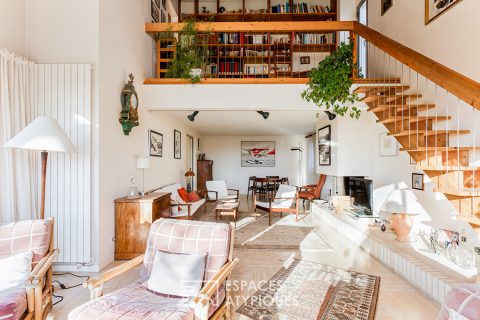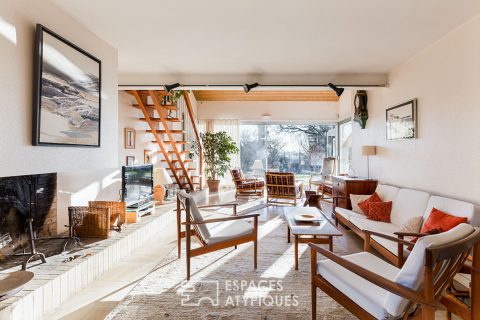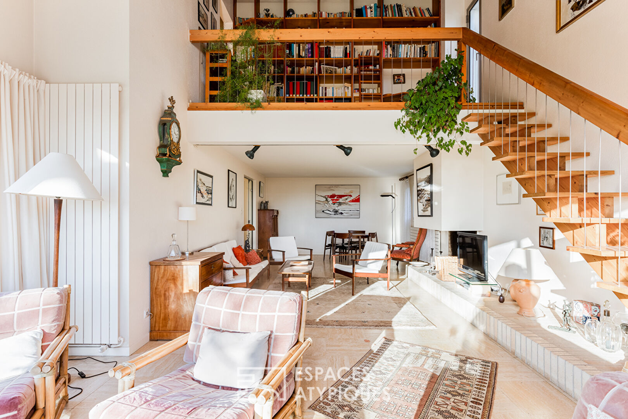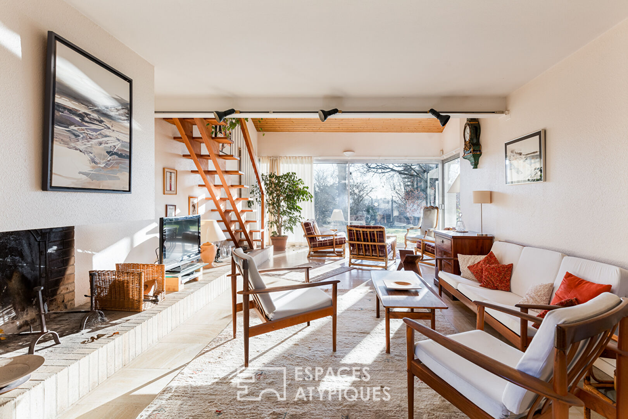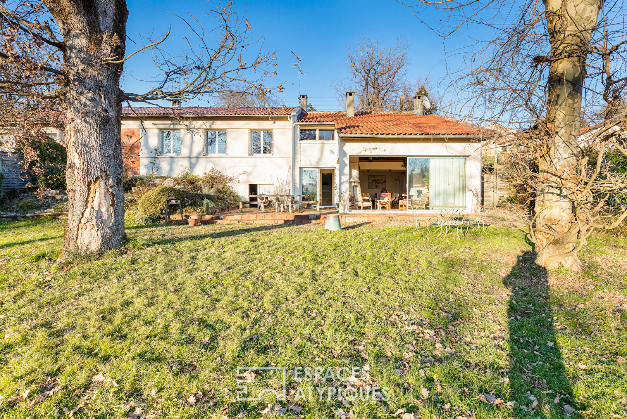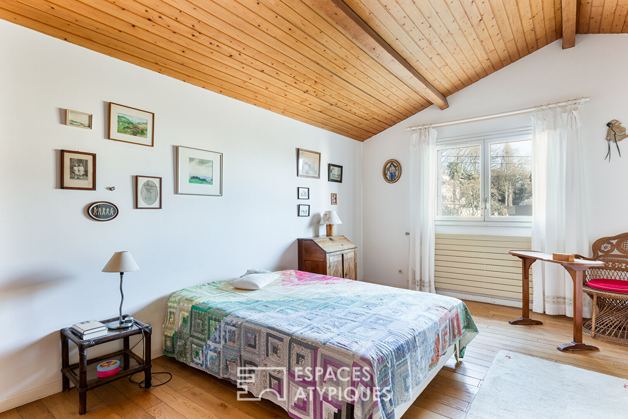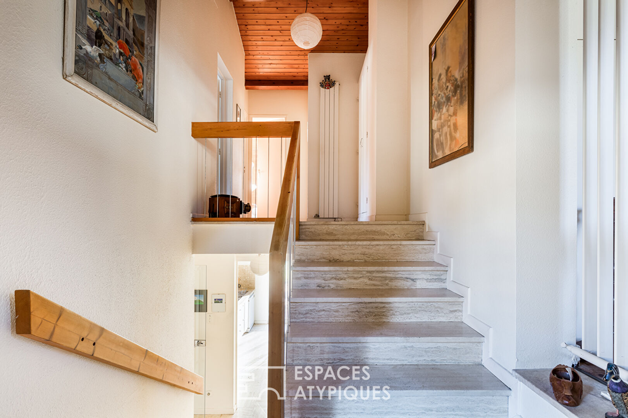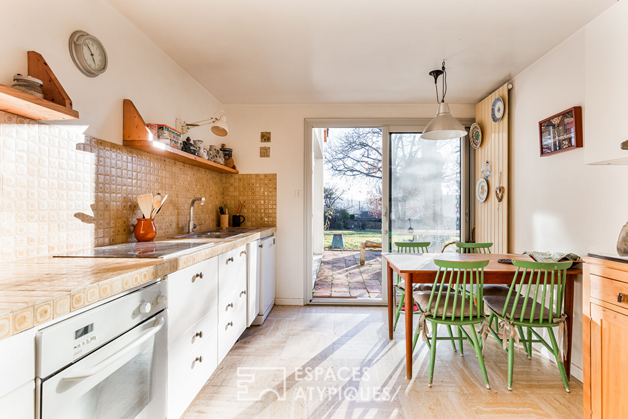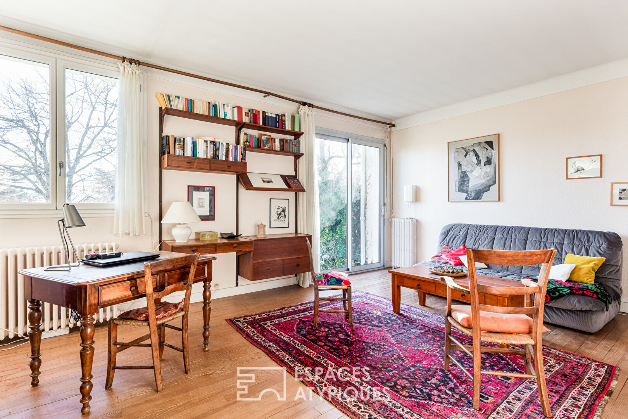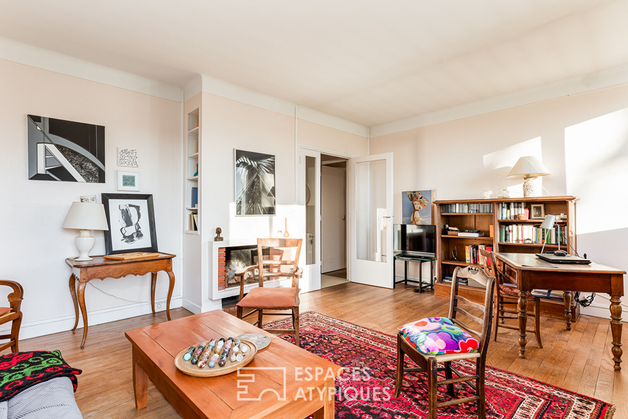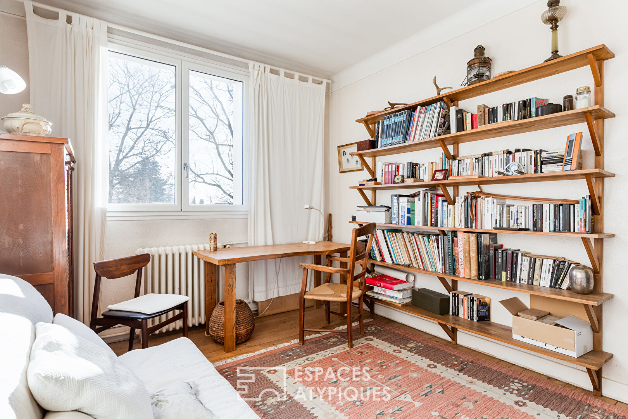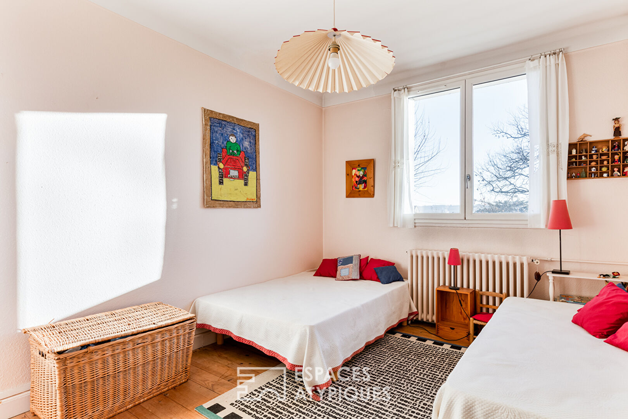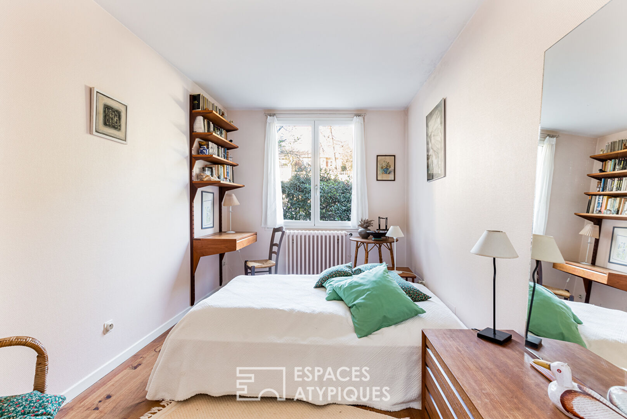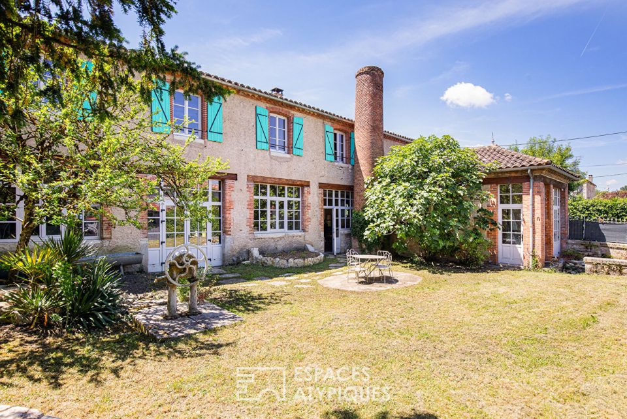
House and vintage extension, Beausoleil district
House and vintage extension, Beausoleil district
In the sought-after Beausoleil neighborhood, this 205 m² family home is set in a privileged, secluded setting, yet close to all amenities. Set on a 1,400 m² plot, it boasts south-facing exposure, an abundance of natural light and a functional, modular layout on three half-levels. Offering a perfect balance between conviviality and privacy, it features spacious living areas, four bedrooms and a cellar, complemented by a separate carport. The interior layout allows each space to be adapted to suit individual needs, while guaranteeing optimum comfort.
The first area of the house features a living/dining room with fireplace, creating a pleasant, independent first living space. The kitchen allows for fluid organization and practical daily use. There are three bedrooms, including a master suite with private shower room. An office, an additional bathroom and a separate toilet optimize the comfort of what was the original house.
The extension, or second area of the house, features a spacious, warm 46 m² living room, complete with open fireplace, creating a convivial atmosphere whatever the season. Two large bay windows naturally extend this volume out onto the garden, ideal for relaxing. The separate kitchen has direct access to a south-facing terrace, ideal for outdoor meals. A mezzanine converted into a library, a comfortable, bright bedroom and a bathroom with toilet complete this level. A separate 1.5 m² toilet provides additional functionality on the garden level.
Outside, the 1,400 m² garden is a veritable showcase of greenery. Its south-facing aspect guarantees optimum sunshine all day long, providing a soothing and pleasant setting. The house’s large windows offer a privileged relationship between inside and outside, reinforcing the feeling of space and serenity. The sunny terrace is a harmonious extension of the living spaces, providing an ideal place to enjoy the warm weather.
Set in a peaceful environment, the property enjoys an ideal location, within easy reach of schools, shops and services. Main roads are just a few minutes away.
This unique house, in need of renovation, seduces with its well-thought-out volumes, its brightness and its ability to adapt to different lifestyles. Its strategic location in a sought-after neighborhood makes it an attractive investment for all profiles: professionals, investors, developers, or families looking for a spacious, flexible living environment just 5 minutes from downtown Montauban.
5 minutes from town center and schools
Shopping centers: 5 minutes
Villebourbon SNCF train station: 10 minutes
Deux Mers freeway: 15 minutes
Golf course: 15 minutes
Toulouse-Blagnac airport: 40 minutes
ENERGY CLASS: D / CLIMATE CLASS: D
Average energy prices indexed over the years 2021, 2022, 2023 (including subscriptions) between €3,190 and €4,370. Information on the risks to which this property is exposed is available on the Géorisques website -http://www.georisques.gouv.fr
Additional information
- 8 rooms
- 4 bedrooms
- 2 bathrooms
- 1 bathroom
- Outdoor space : 1400 SQM
- Property tax : 2 843 €
Energy Performance Certificate
- A
- B
- C
- 178kWh/m².an38*kg CO2/m².anD
- E
- F
- G
- A
- B
- C
- 38kg CO2/m².anD
- E
- F
- G
Estimated average annual energy costs for standard use, indexed to specific years 2021, 2022, 2023 : between 3190 € and 4370 € Subscription Included
Agency fees
-
The fees include VAT and are payable by the vendor
Mediator
Médiation Franchise-Consommateurs
29 Boulevard de Courcelles 75008 Paris
Information on the risks to which this property is exposed is available on the Geohazards website : www.georisques.gouv.fr
