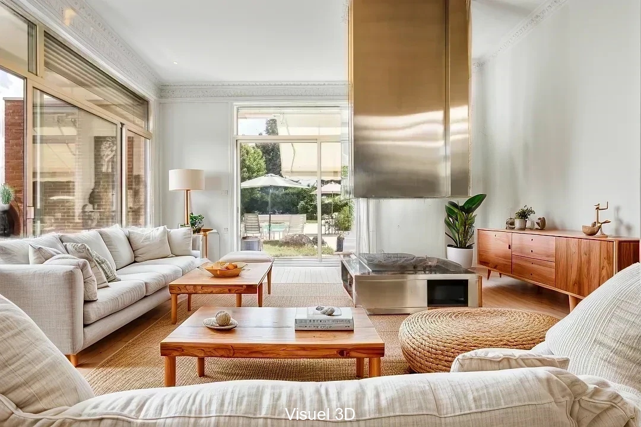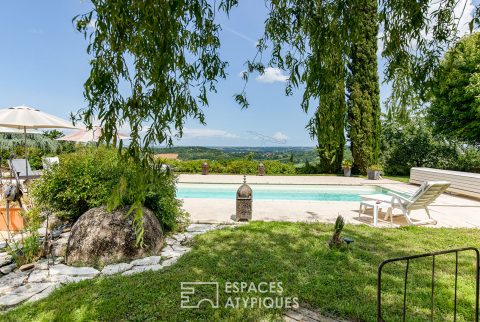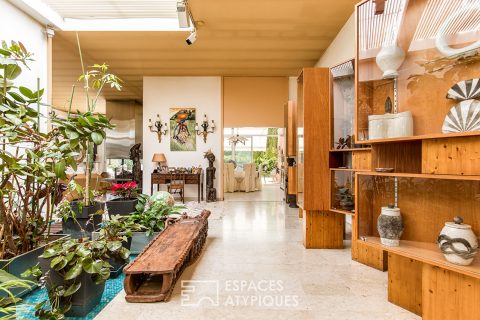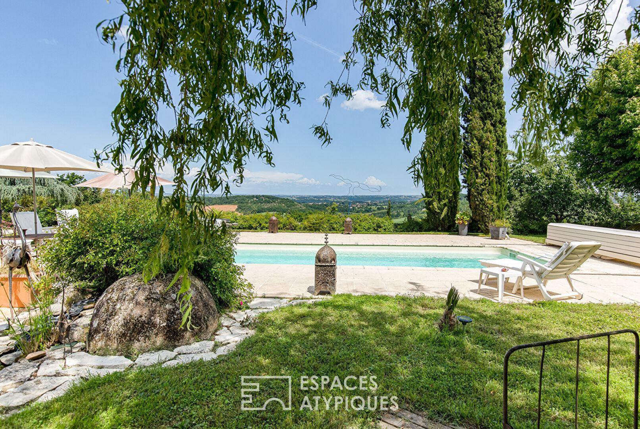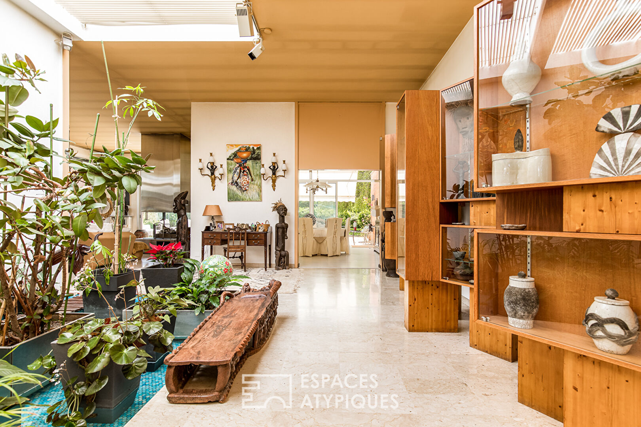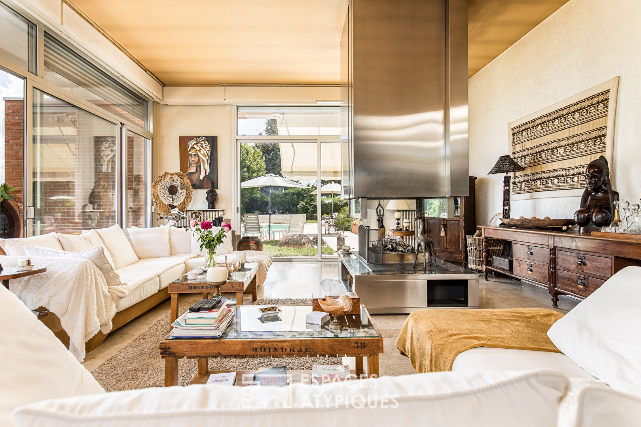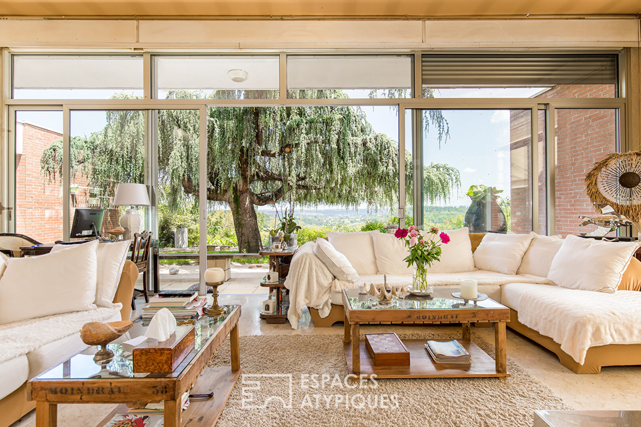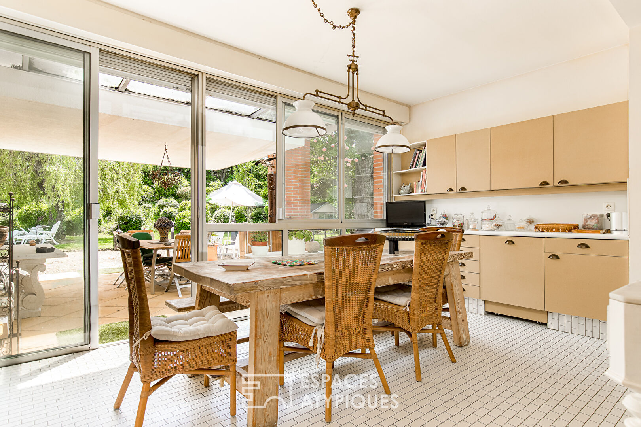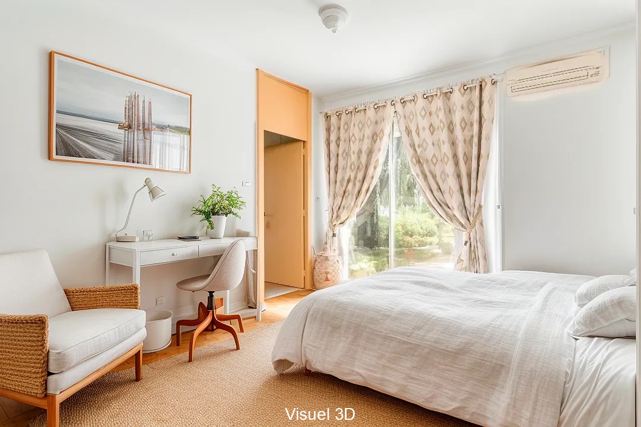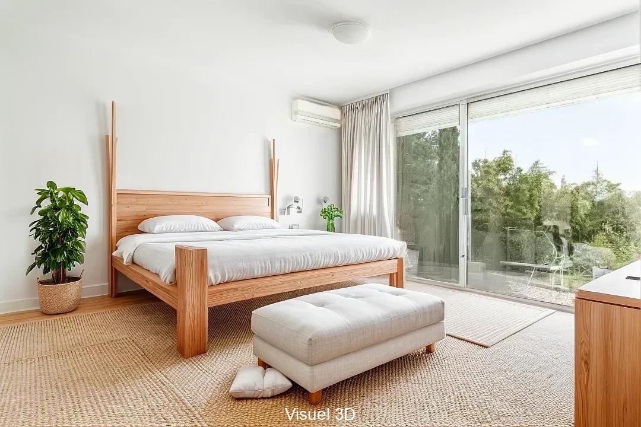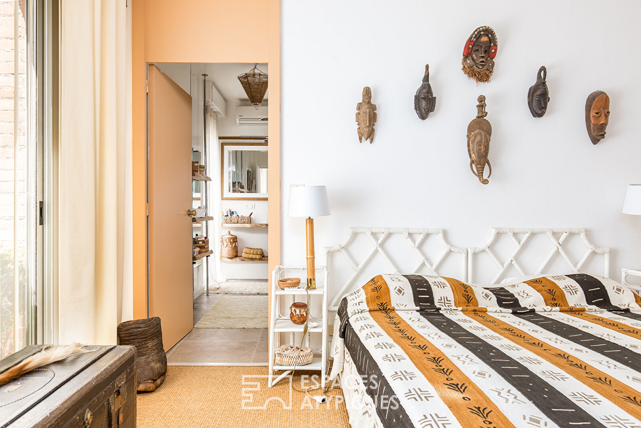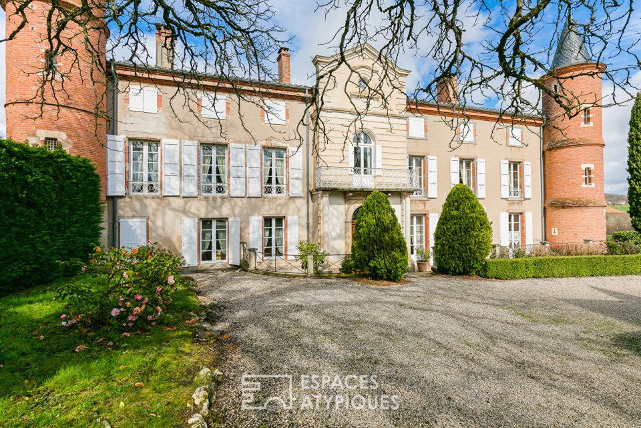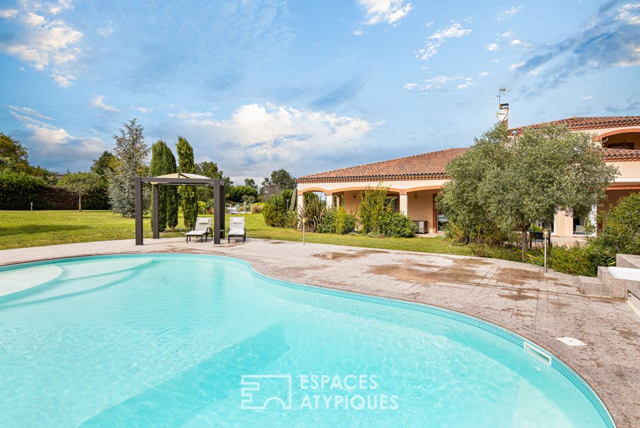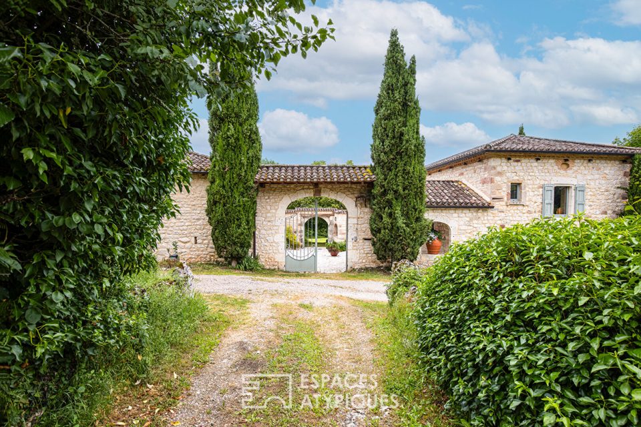
Architect-designed villa on the heights of PUYGOUZON
Architect-designed villa on the heights of PUYGOUZON
In the heart of a preserved environment, this architect-designed villa offers an unobstructed 180-degree view.
Built in the 1970s, this original and innovative construction for the time offers more than 350 sqm of living space and just as much in the basement, allowing for new opportunities.
The volumes are striking as soon as you pass the front door. A large hall with pond leads to the double living room with fireplace and the dining room. Large openings bring the outside inside.
The independent family kitchen opens onto a covered terrace.
In contrast, a wing of the house is devoted to sleeping rooms, of which there are four, two of which are en suite.
Integrated into lush nature, the heated swimming pool will offer optimal relaxation.
Multiple furnished outdoor spaces will allow you to fully enjoy the garden in complete peace and quiet.
Double motorized garage and basement Oil heating
ENERGY CLASS: E / CLIMATE CLASS: G Average amount of annual energy expenditure for standard use, established from 2015 energy prices: EUR7,712 (actual consumption owners: EUR6,000)
Information on the risks to which this property is exposed is available on the Géorisks website: http://www.georisks.gouv.fr
Additional information
- 7 rooms
- 4 bedrooms
- 4 bathrooms
- Outdoor space : 6000 SQM
- Property tax : 4 150 €
Energy Performance Certificate
- A
- B
- C
- D
- 306kWh/m².an91*kg CO2/m².anE
- F
- G
- A
- B
- C
- D
- E
- F
- 91kg CO2/m².anG
Agency fees
-
The fees include VAT and are payable by the vendor
Mediator
Médiation Franchise-Consommateurs
29 Boulevard de Courcelles 75008 Paris
Information on the risks to which this property is exposed is available on the Geohazards website : www.georisques.gouv.fr
