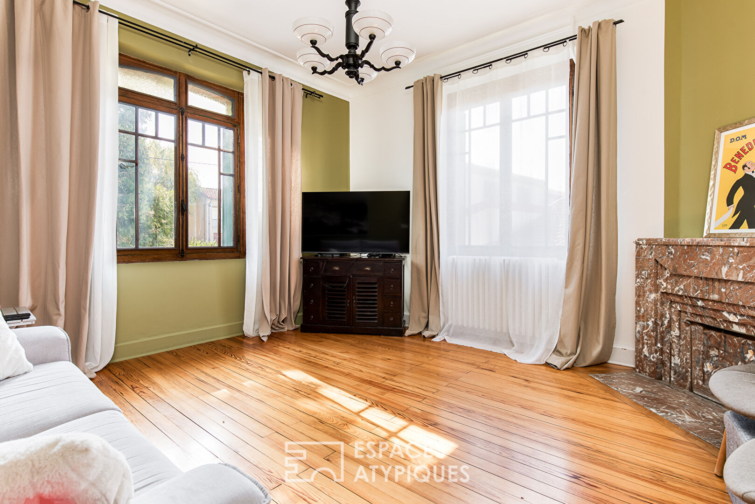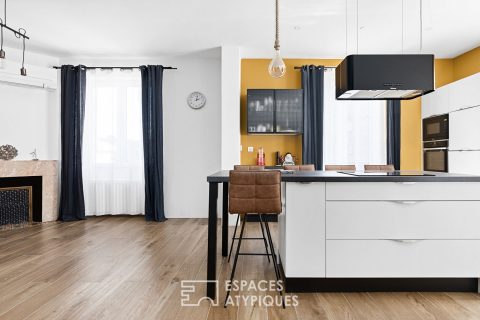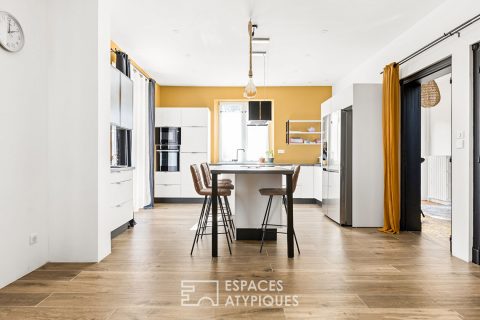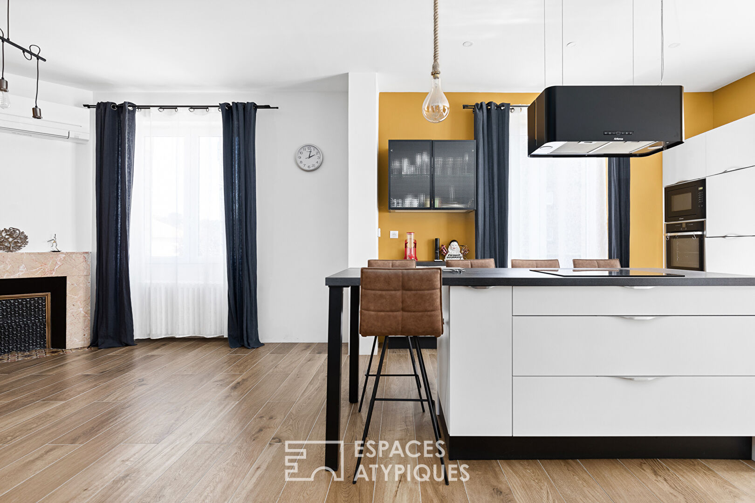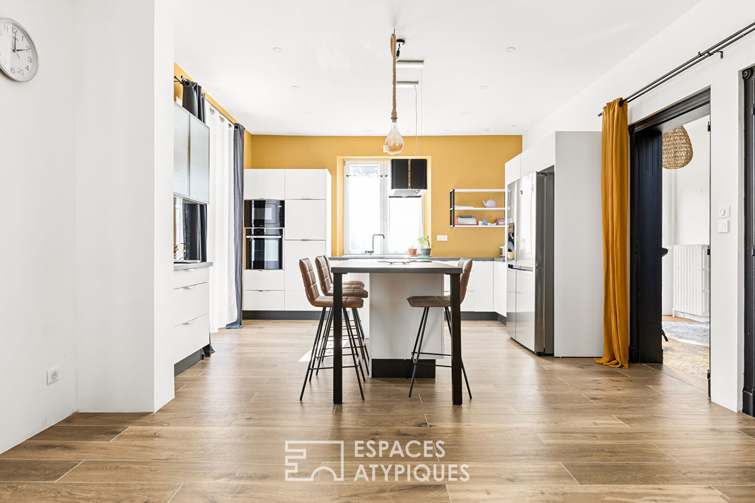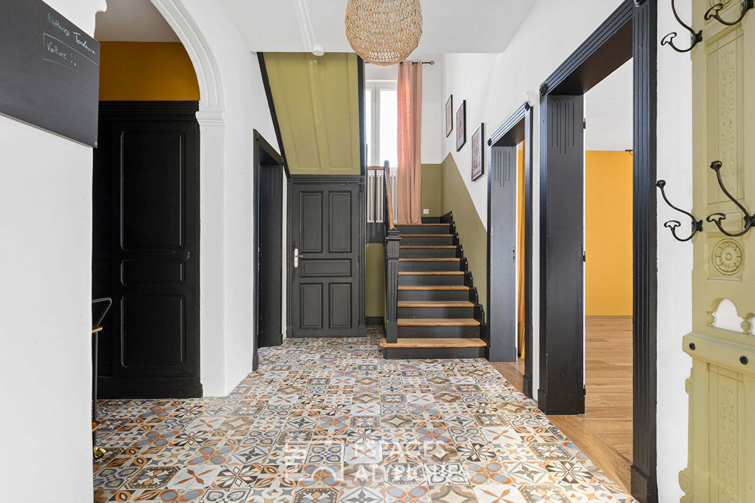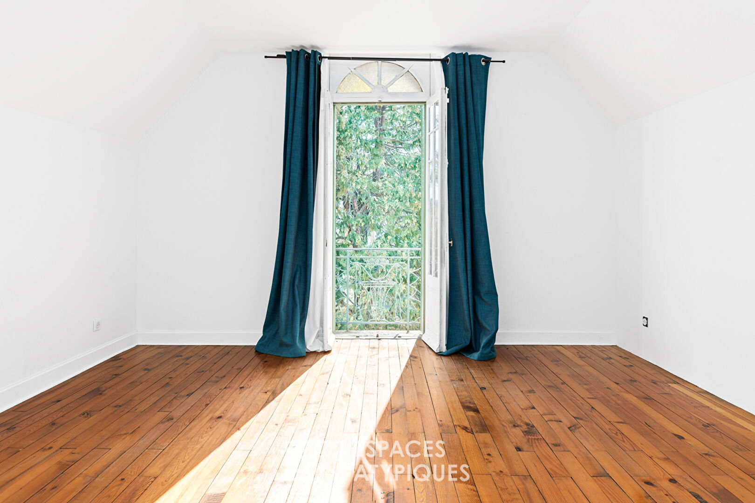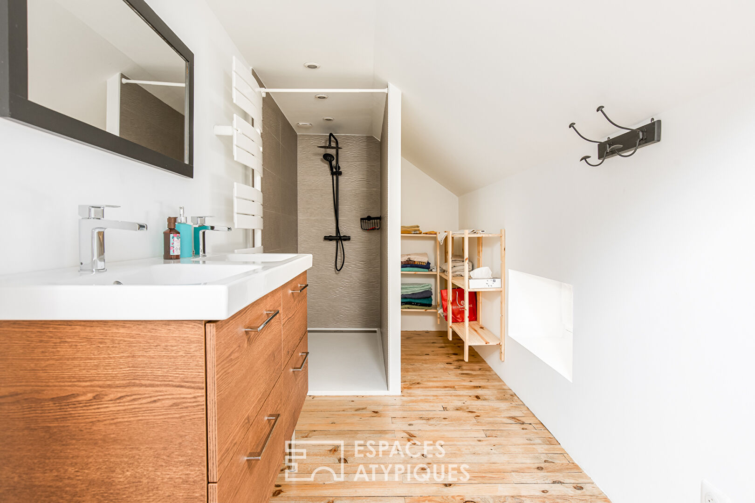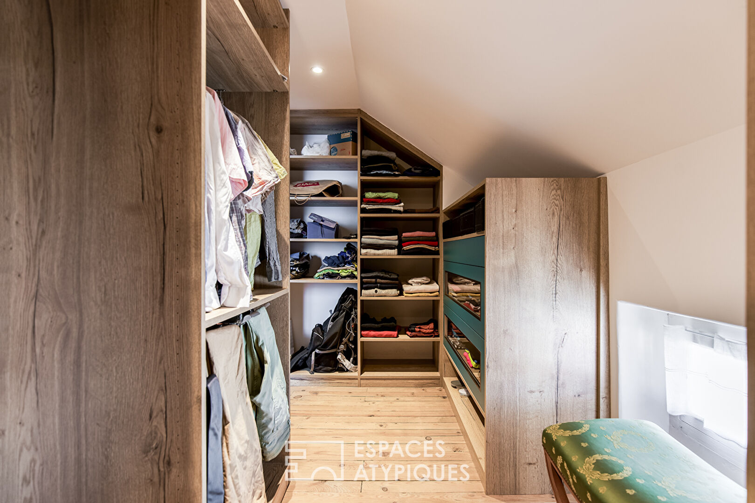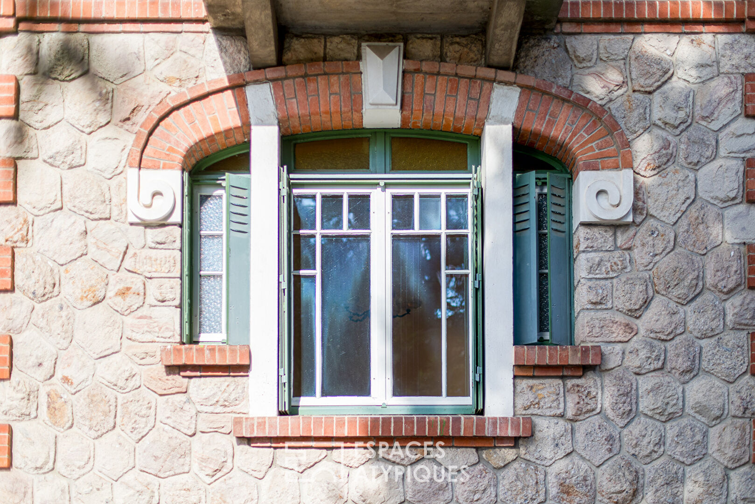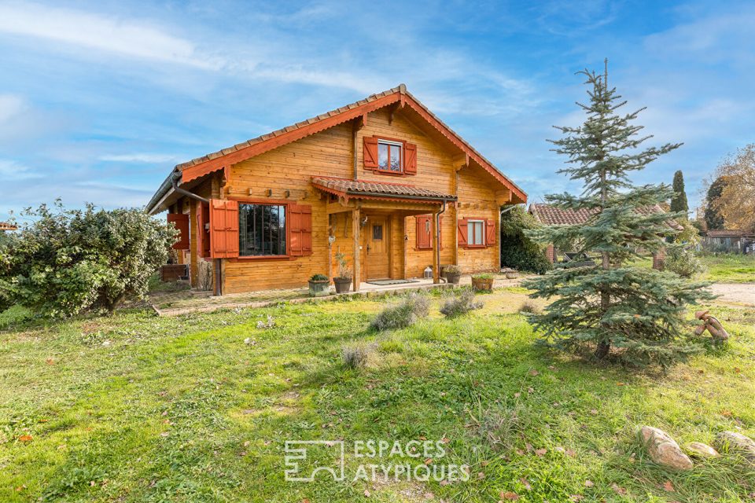
Charming renovated carmafactory with outbuildings
Charming renovated carmafactory with outbuildings
A few minutes from the town center of Carmaux but also from the 2X2 lanes linking Albi to Rodez, this house from the 1940s has been completely brought up to date while retaining the original charm.
A large entrance hall paved with cement tiles sets the tone. It serves the different living spaces. The kitchen is built around a central island and combines with the dining room. The living room is adorned with moldings and parquet flooring. A fireplace reinforces its cozy side.
This level is completed by an en-suite bedroom with generous volumes.
The original staircase has also been modernized. It leads to three beautiful bedrooms, one of which has its custom-made dressing room. They share a bathroom.
Built on an entire basement, it offers a large storage area and additional rooms: laundry room, workshop, etc.
The house is surrounded by a plot of land of more than 1,000 sqm, completely fenced. The latter is suitable for swimming pools.
Finally, a 90 sqm outbuilding completes the whole and offers great development prospects.
City gas heating and reversible air conditioning Centralized vacuuming
Electric gate
ENERGY CLASS: E / CLIMATE CLASS: F Average amount of annual energy expenditure for standard use, established based on 2015 energy prices: EUR2,772
Information on the risks to which this property is exposed is available on the Géorisks website: http://www.georisks.gouv.fr
Additional information
- 6 rooms
- 5 bedrooms
- Outdoor space : 1000 SQM
- Property tax : 1 861 €
Energy Performance Certificate
Agency fees
-
The fees include VAT and are payable by the vendor
Mediator
Médiation Franchise-Consommateurs
29 Boulevard de Courcelles 75008 Paris
Information on the risks to which this property is exposed is available on the Geohazards website : www.georisques.gouv.fr
