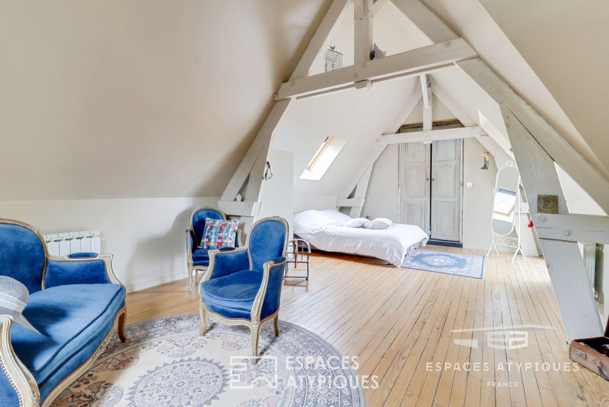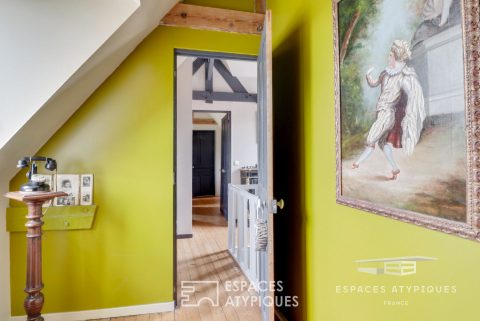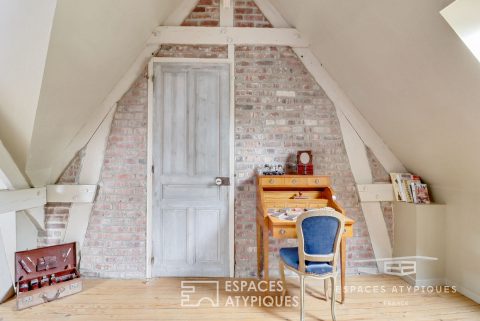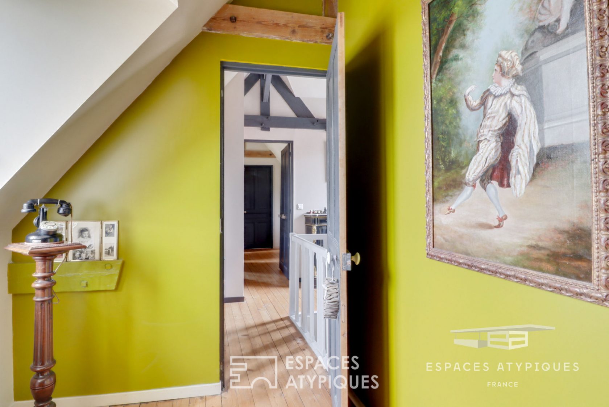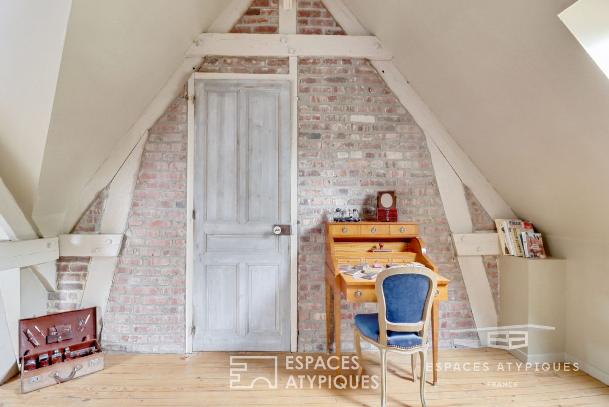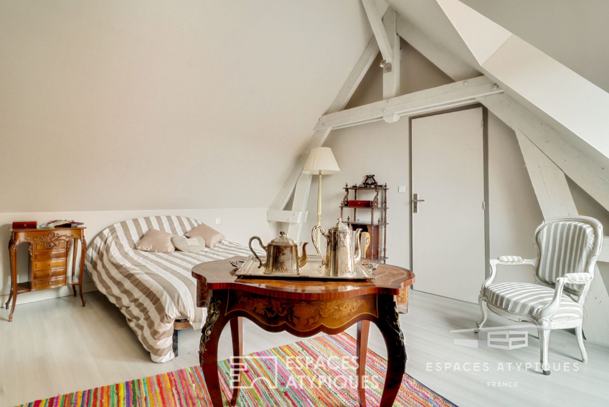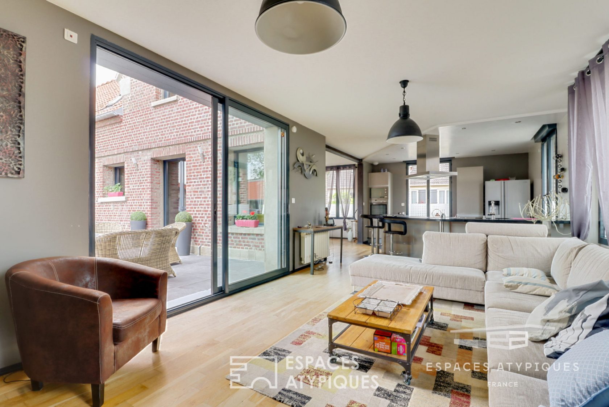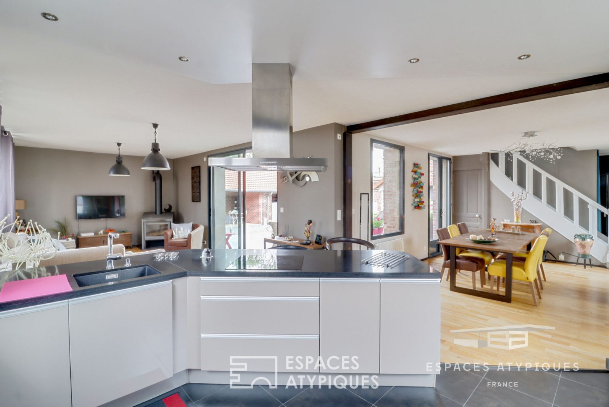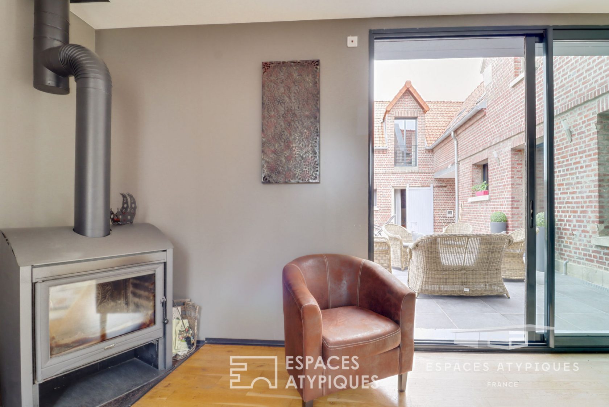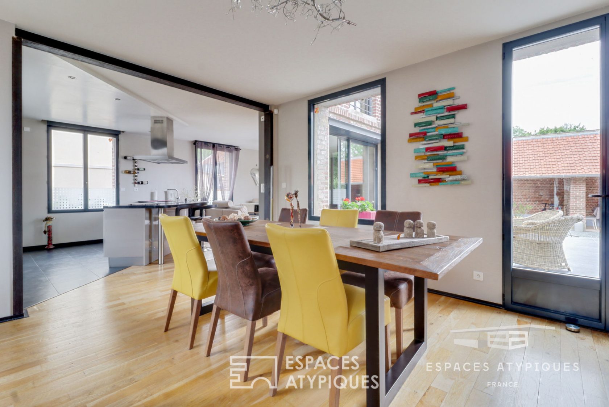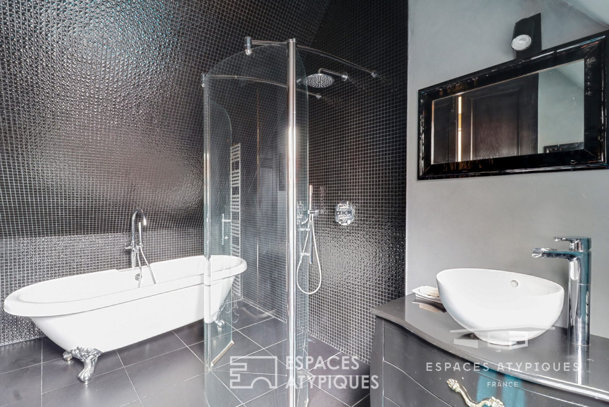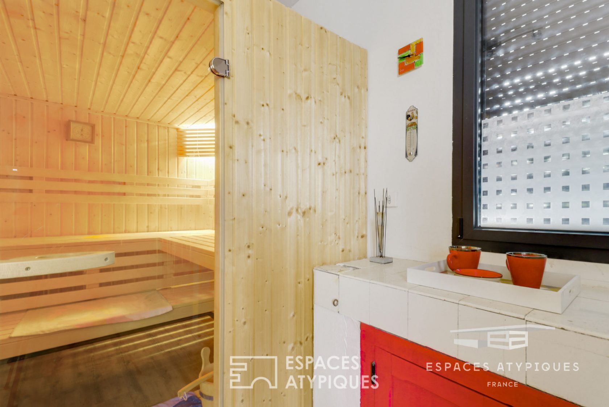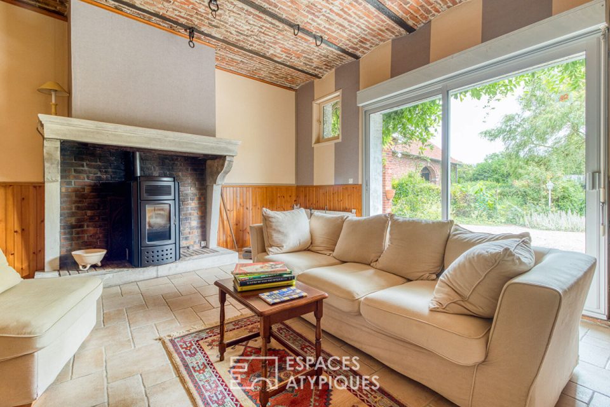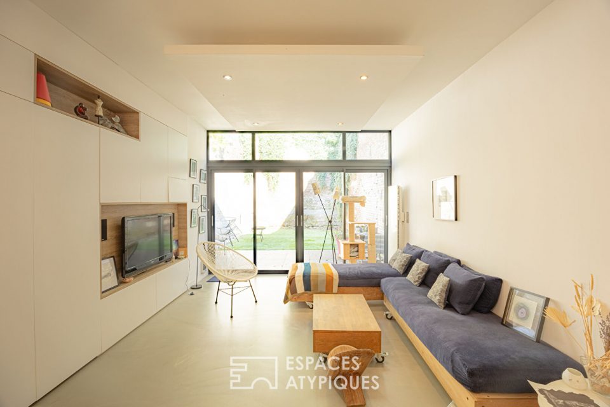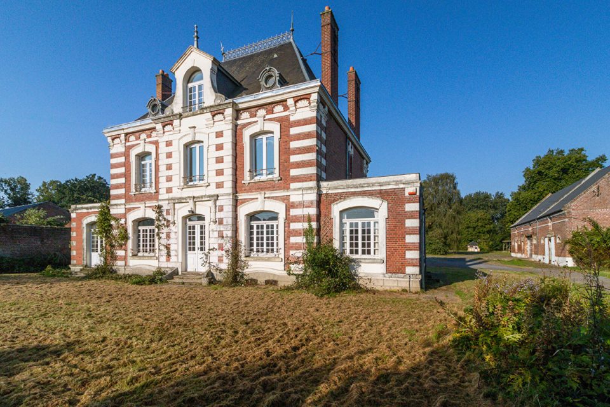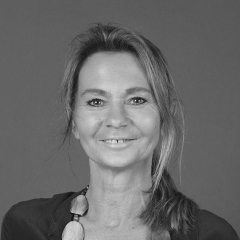
La Serene – contemporary house in the countryside
Located in a village west of Amiens with all amenities, this former farmhouse has now become a contemporary house of 200 sqm in which the owners have been eager to make a refreshing and warm place.
The house develops on 2 levels. On the ground floor, the entrance leads to the spacious living room in L in which we find successively the dining room, the kitchen open and equipped, and the living room. In the latter, sits the wood stove. The wide French window gives access to the terrace. Lingerie finishes this level.
On the first floor, the night area has nice surprises. Wide landings and corridors, equipped with light detectors, serve the 2 wings of the house. In each of them, 2 magnificent large rooms with a ceiling height of 3.50m and undeniable cachet face each other. One of them, dedicated to the parental suite is preceded by a room dedicated to the dressing room and benefits from a private bathroom with tub and walk-in shower. On this floor, there is also another bedroom, an office (which can also be an extra bedroom), a bathroom and separate WC.
The outbuildings have a sauna on the one hand and a gym on the other. Complete insulation, double glazing, roof redone, neat exteriors, quality materials, this haven of peace awaits only his new family.
Electric heating et wood stove
Amiens: 25 minutes Abbeville: 35 minutes
Additional information
- 7 rooms
- 4 bedrooms
- 2 bathrooms
- Outdoor space : 220 SQM
- Parking : 1 parking space
- Property tax : 1 023 €
- Proceeding : Non
Energy Performance Certificate
- A <= 50
- B 51-90
- C 91-150
- D 151-230
- E 231-330
- F 331-450
- G > 450
- A <= 5
- B 6-10
- C 11-20
- D 21-35
- E 36-55
- F 56-80
- G > 80
Agency fees
-
The fees include VAT and are payable by the vendor
Mediator
Médiation Franchise-Consommateurs
29 Boulevard de Courcelles 75008 Paris
Information on the risks to which this property is exposed is available on the Geohazards website : www.georisques.gouv.fr
