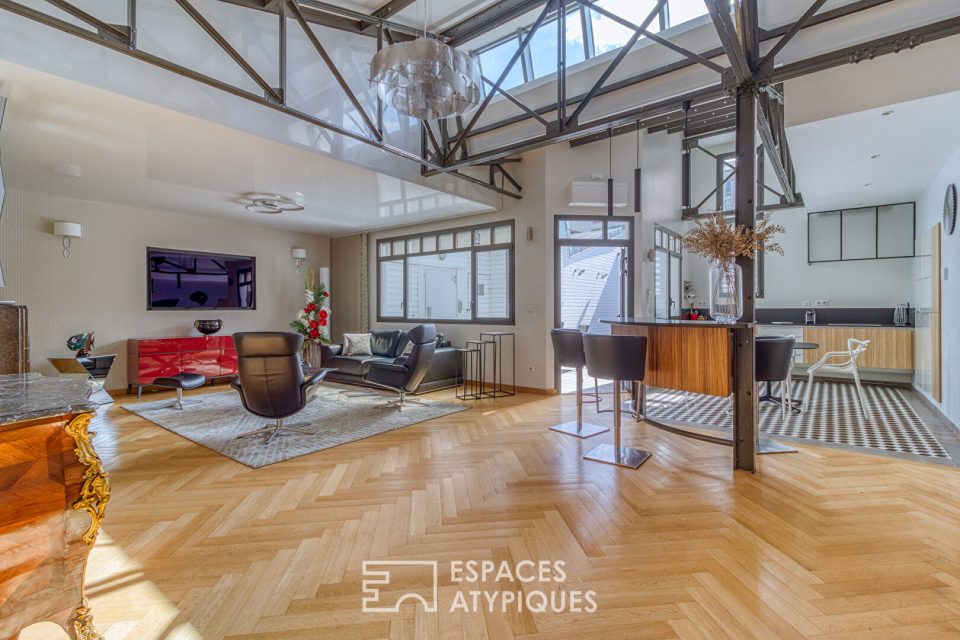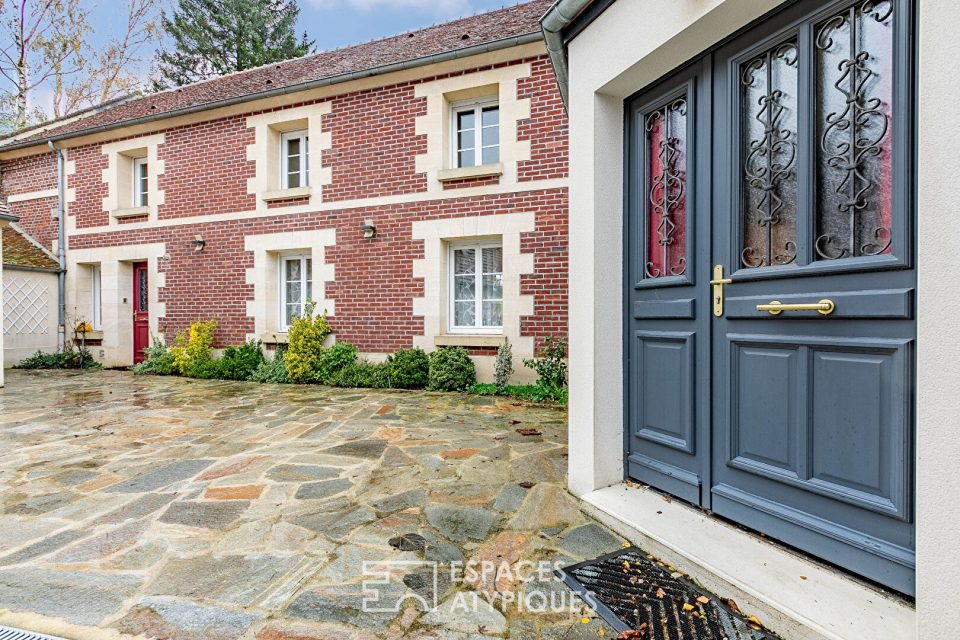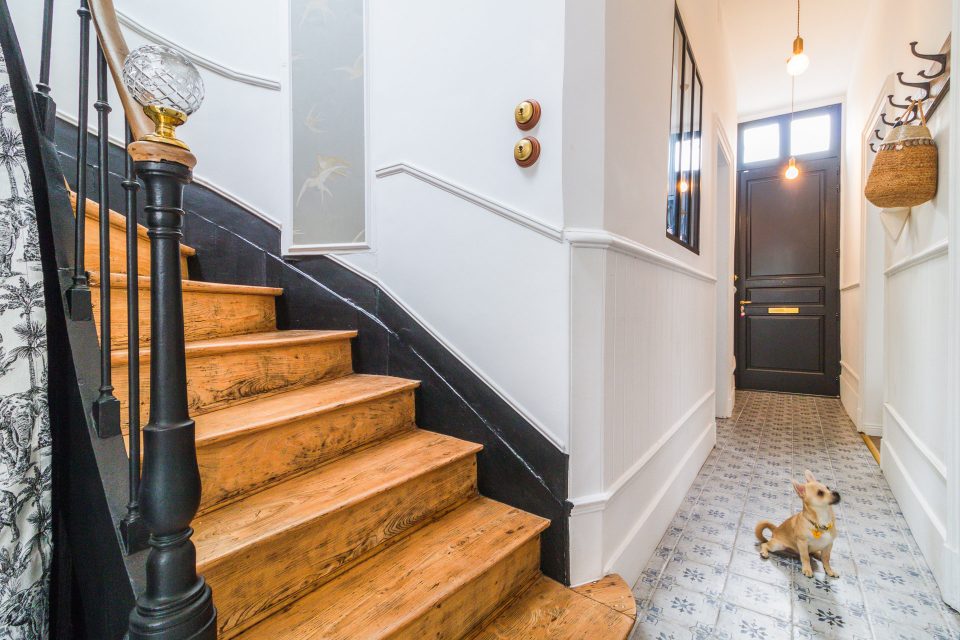
Architect’s house with offices and rental potential at the gates of Amiens West
Architect’s house with offices and rental potential at the gates of Amiens West
Located in a green setting in the immediate vicinity of Amiens West, this exceptional architectural house, renovated, offers a life in perfect harmony with nature while offering vast versatile spaces. Its unique hexagonal shape and large bay windows flood the interior with natural light, creating a fluid connection between the living spaces and the landscaped garden.
From the entrance, clever storage guides you to a spacious and friendly living room. The living room with its welcoming blue sofas, the dining room and the open kitchen blend harmoniously. The modern, perfectly equipped kitchen opens onto a terrace, ideal for extending your moments outdoors facing the garden and vegetable patch.
The ground floor houses a comfortable master suite, with dressing room and modern bathroom, as well as an independent studio with its own entrance, kitchenette and shower room, offering various possibilities, whether to accommodate guests or consider a self-catering rental. The upper floor of the house has a bright relaxation area, surrounded by large windows, and two additional bedrooms, perfect for a family looking for serenity. The exteriors, meanwhile, include a vegetable garden and large green spaces ideal for relaxation and outdoor activities.
In addition to the family spaces, this property benefits from independent offices of approximately 100 sqm, with kitchenette and toilet, as well as an adjoining hangar of 150 sqm. These premises, which were previously rented at EUR1,100/month, offer many possibilities. They allow you to combine your personal and professional life, or to generate additional income by renting these spaces to third parties.
This property with its unique character, both family and professional, offers a unique living environment with strong development potential. Garage Full basement Cellar Covered courtyard with barbecue Offices Hangar
ENERGY CLASS: C / CLIMATE CLASS: C Estimated average amount of annual energy expenditure for standard use, established from energy prices on January 1, 2021, between 4,000 euros and 5,460 euros.
Regulatory information on the risks to which this property is exposed is available on the Géorisques website: www.georisques.gouv.fr
Additional information
- 6 rooms
- 5 bedrooms
- 2 bathrooms
- 2 shower rooms
- 1 floor in the building
- Outdoor space : 4230 SQM
- Parking : 5 parking spaces
- Property tax : 2 611 €
Energy Performance Certificate
- A
- B
- 139kWh/m².an19*kg CO2/m².anC
- D
- E
- F
- G
- A
- B
- 19kg CO2/m².anC
- D
- E
- F
- G
Estimated average annual energy costs for standard use, indexed to specific years 2021, 2022, 2023 : between 4000 € and 5460 € Subscription Included
Agency fees
-
The fees include VAT and are payable by the vendor
Mediator
Médiation Franchise-Consommateurs
29 Boulevard de Courcelles 75008 Paris
Information on the risks to which this property is exposed is available on the Geohazards website : www.georisques.gouv.fr

















