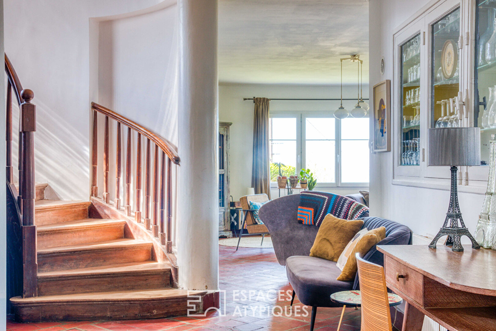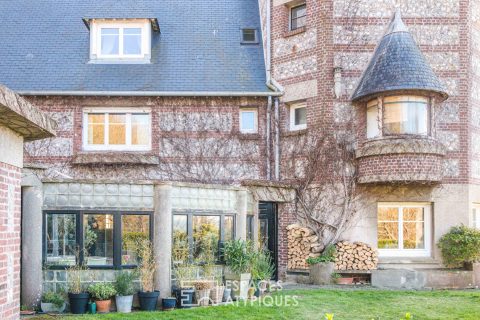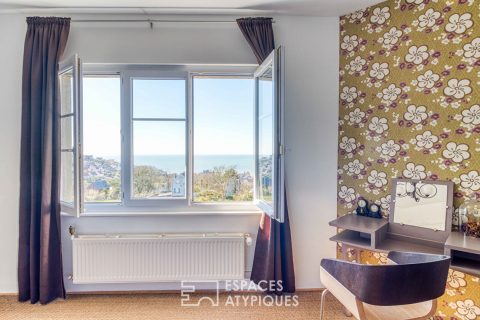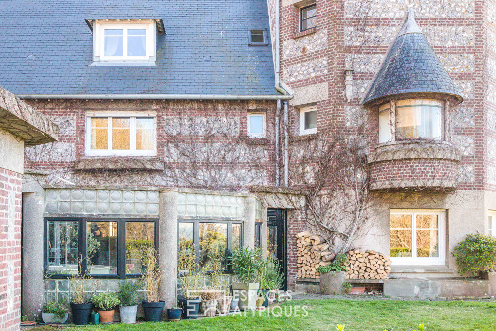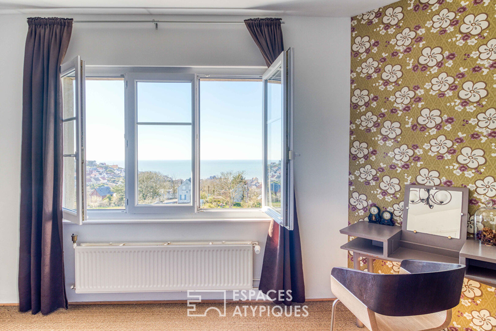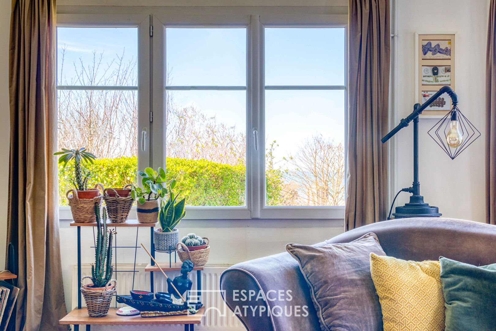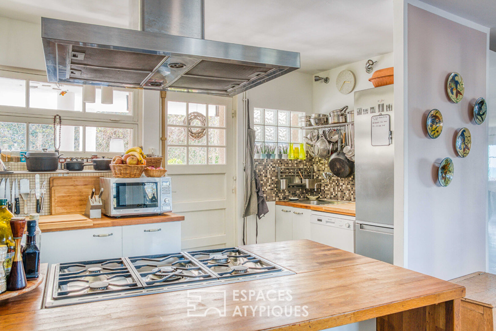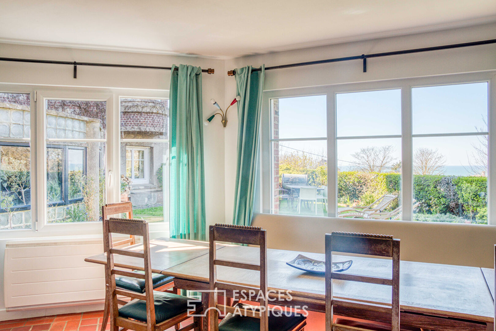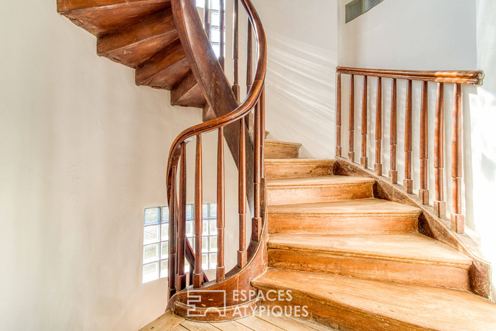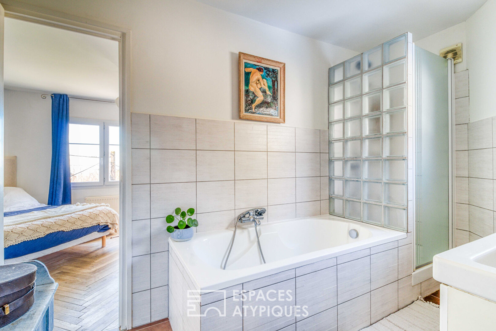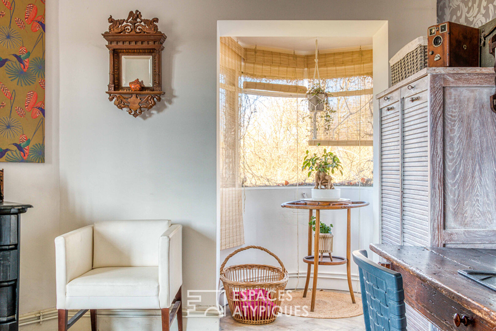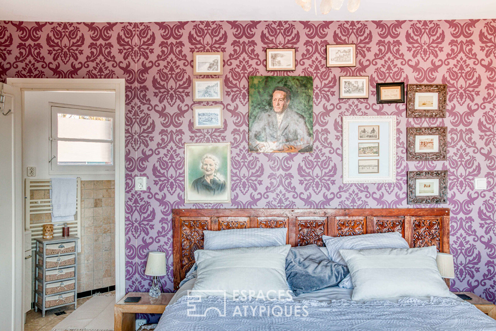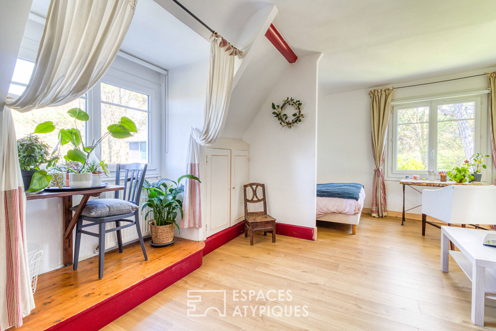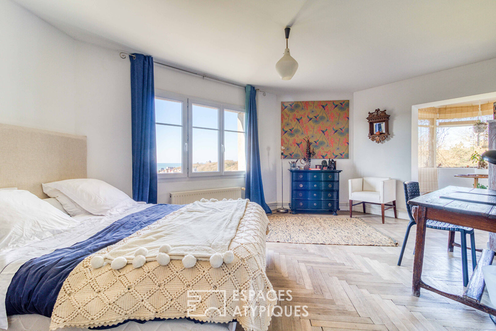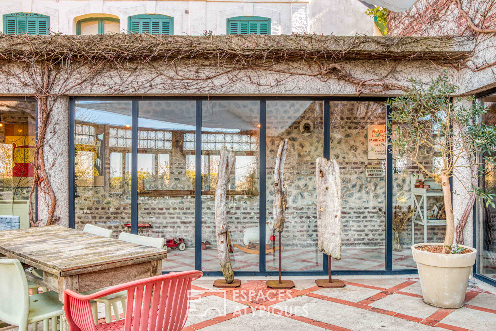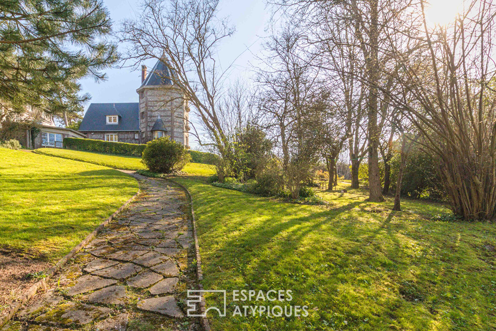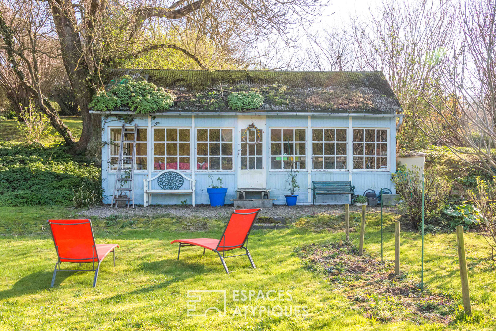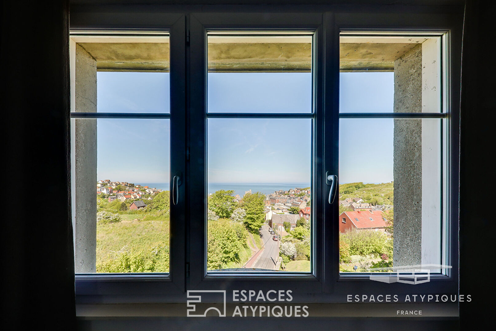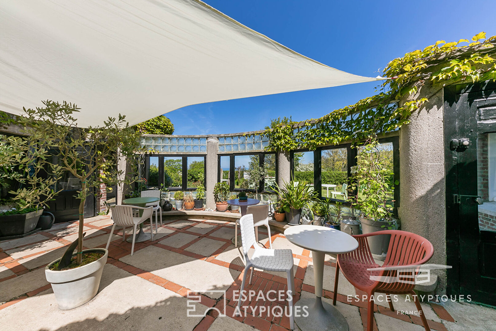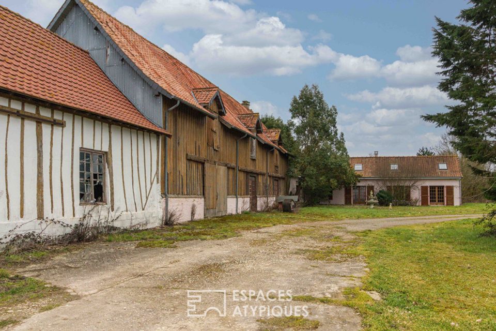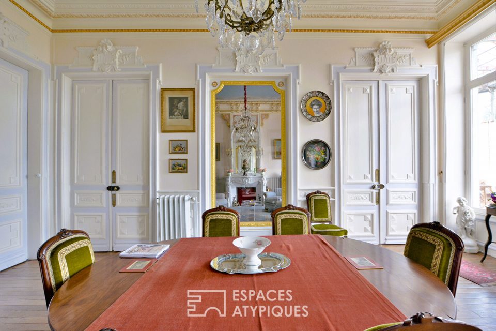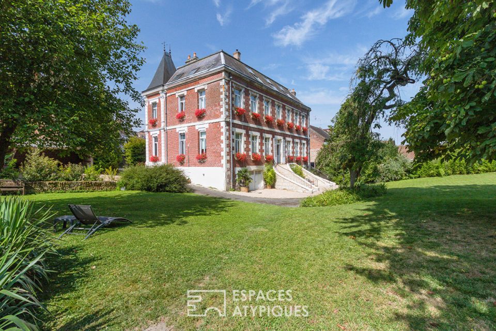
La Maison Hurlevent – Prestigious residence with sea view
La Maison Hurlevent – Prestigious residence with sea view
It is an exceptional residence from the 1930s which overlooks one of the most beautiful bays in the world.
Its architecture does not fail to surprise us and the interior layout of great care, skilfully combines contemporary and authenticity. Everything here only reinforces first impressions: this place is soothing. This imposing building invites us to enter either by the park or by the street.
The arrival through the garden is sumptuous and sets the scene: an alley takes us to a welcoming and large elliptical terrace adorned with glass bricks, a real gem above which a sail is positioned to protect from the sun. The entrance to the house is through a glass roof. In its continuity, a passageway, clad in glass, leads to a dining room. Back in the entrance, the functional and convivial kitchen benefits from a double exposure and underfloor heating.
The corridor leads to the large living room and its direct view of the sea and the park.
The original elm staircase serves the three upper levels. On the first floor, there is a living room, three bedrooms, a dressing room and a bathroom. A rotunda in the master bedroom adds an extra cachet to this room. On the second floor, there are two large bedrooms with private shower rooms for each. One of them, 35 sqm, is designed as a suite and faces the sea, and from the bed, guests are treated to a magical picture. The second facing the landscaped garden offers an equally magnificent view.
On the top floor, one is dazzled by the breathtaking view of the bay offered by this last bedroom and its bathroom. With the cries of the seagulls and the sound of the waves rocking us as music, the list of benefits of living by the sea is long. Here, the landscapes are conducive to any form of artistic creation. Fascinating and elegant, it is no less atypical, friendly and family-friendly.
This exceptional property has more than one asset that only living by the sea makes possible. The landscaped garden, made up of different species, is embellished with a vegetable garden, a chicken coop and an outbuilding. The basement houses a cellar, the boiler room and two garage spaces on an area of 90sqm.
Property tax: 2898 euros City gas heating Regulatory information on the risks to which this property is exposed is available on the Georisques website: www.georisques.gouv.fr
Additional information
- 8 rooms
- 5 bedrooms
- 1 bathroom
- 3 shower rooms
- Floor : 3
- Outdoor space : 4065 SQM
- Parking : 5 parking spaces
- Property tax : 2 898 €
Energy Performance Certificate
- A
- B
- C
- 234kWh/m².an28*kg CO2/m².anD
- E
- F
- G
- A
- B
- 28kg CO2/m².anC
- D
- E
- F
- G
Estimated average amount of annual energy expenditure for standard use, established from energy prices for the year 2021 : between 3370 € and 4640 €
Agency fees
-
The fees include VAT and are payable by the vendor
Mediator
Médiation Franchise-Consommateurs
29 Boulevard de Courcelles 75008 Paris
Information on the risks to which this property is exposed is available on the Geohazards website : www.georisques.gouv.fr
