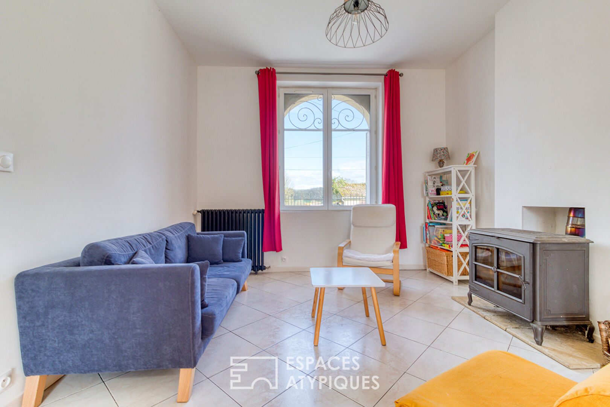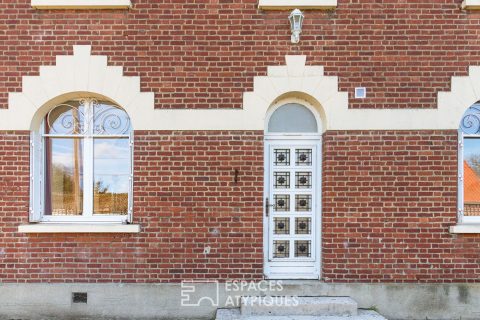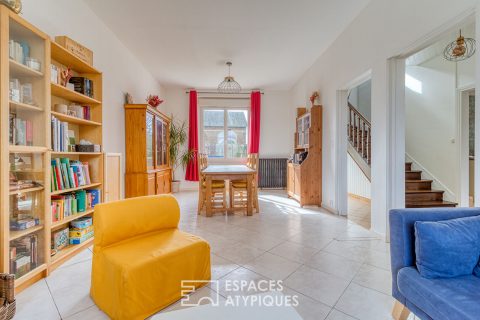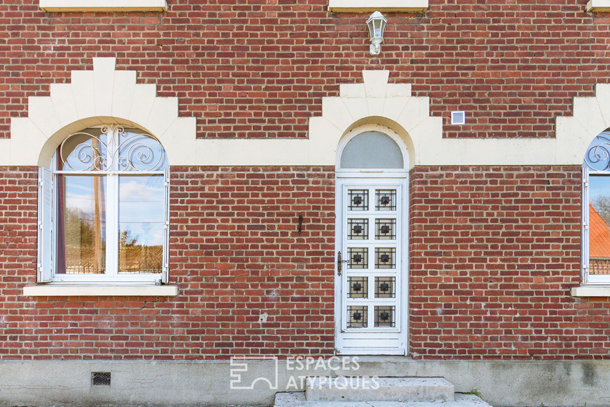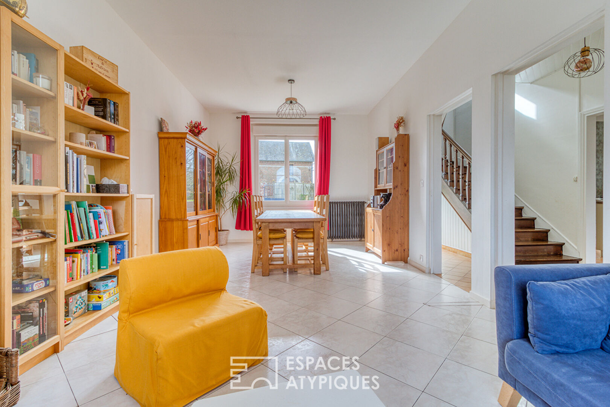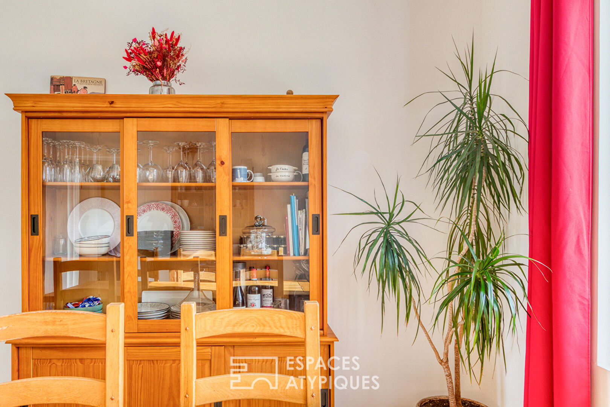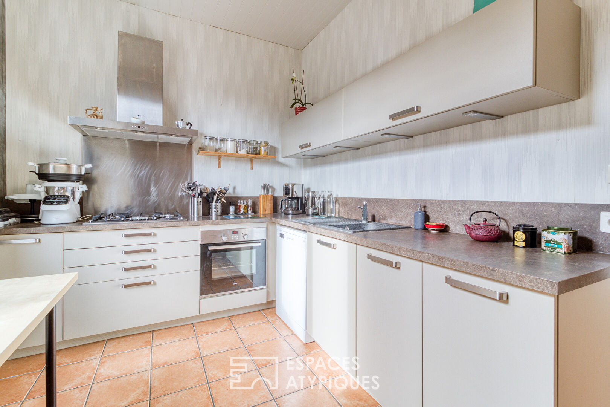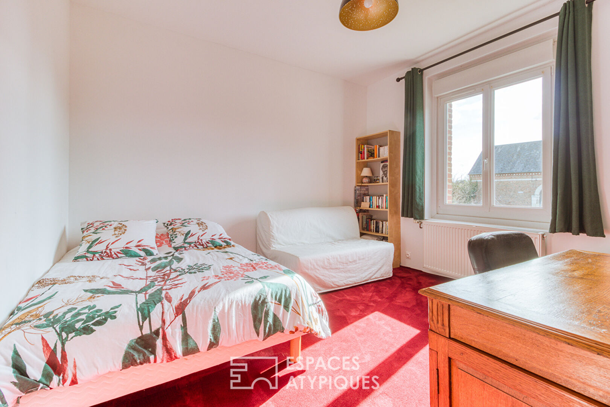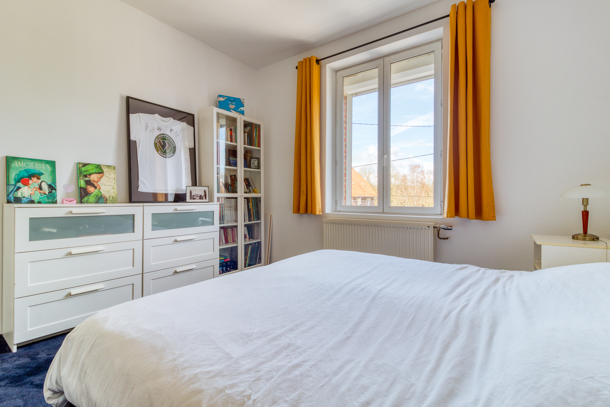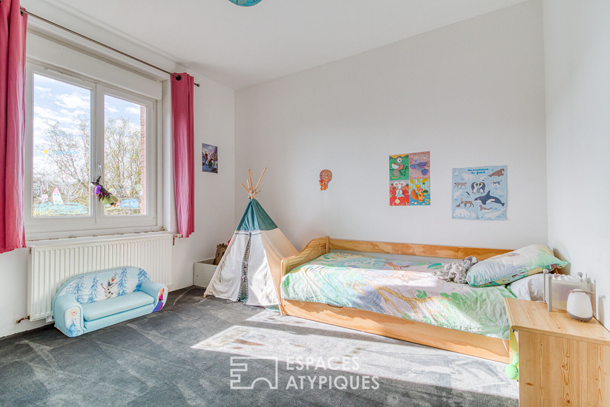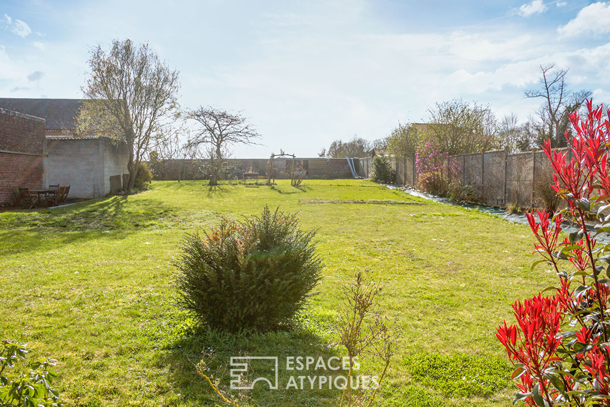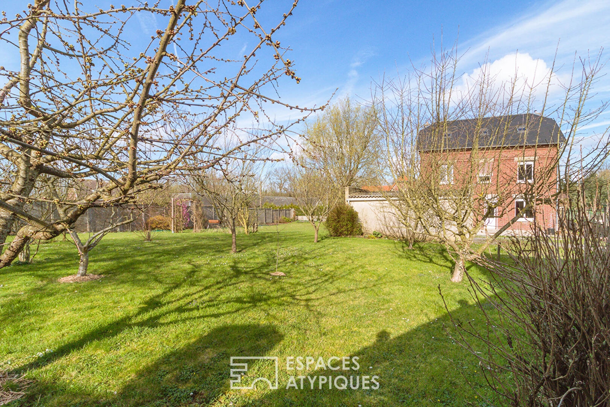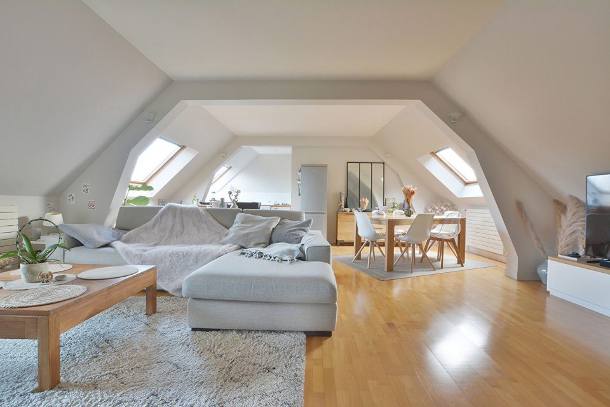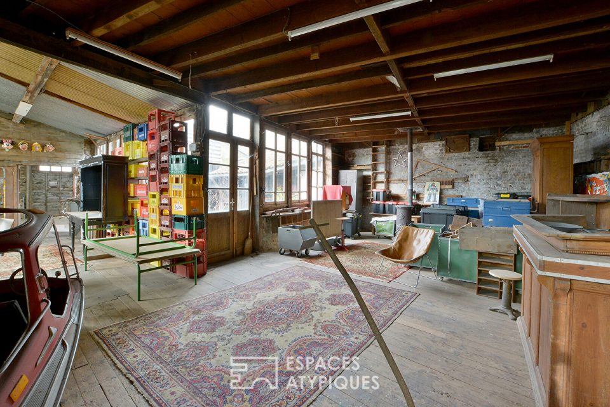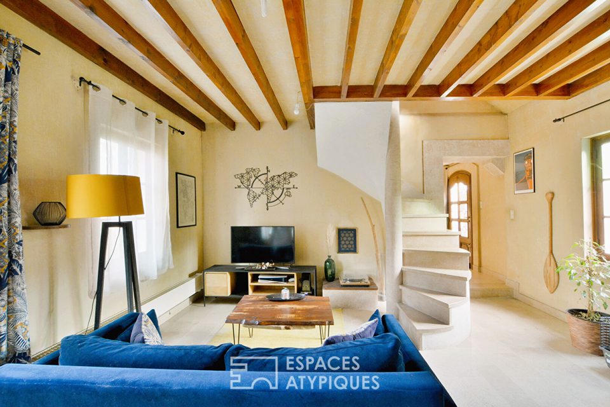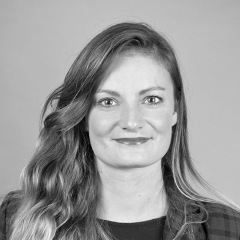
Completely renovated bourgeois house in the countryside: the ideal setting for family life.
Ideally located in the Péronne – Saint-Quentin – Cambrai triangle, in the heart of a charming village and nestled in a dead end, this residence overlooks the surrounding houses, offering a clear view of the countryside. With its 187.7 m2 of living space spread over three levels, this residence offers a spacious and well-appointed interior. This house with its characteristic profile, reminiscent of old bourgeois farms, will charm you with its renovation which delicately combines ecological awareness (use of wood wool, cellulose wadding, heat pump, etc.) and preservation of its character. yesteryear (parquet floors, stove, high ceilings). Tailor-made for a fulfilled family life, this residence is cleverly divided: the ground floor welcomes moments of conviviality, while the first floor, a true haven of peace, offers everyone their own intimate space. But it is on the second floor that a rare pearl is revealed. Let’s take a closer look at these spaces and start the visit! From the entrance, a hall harmoniously connects the different rooms and offers direct access to the garden.
To the left, a large living room accommodates the living room, the dining room and a charming stove, ideal for warming up on long winter evenings. To the right, we discover a fitted and equipped kitchen, perfect for preparing meals for the whole family, as well as the essential laundry room and a second living room. The latter can be transformed into a bedroom on the ground floor or into an office.
A staircase leads us to the first floor, where a wide landing leads to four spacious bedrooms. Here, no jealousy, they are all the same size! A bathroom completes the set We take the stairs towards the second floor and what a surprise: a fully insulated and furnished platform! Ideal for giving free rein to your imagination: large cinema room, games room for young and old, artist’s studio, open space for entrepreneurs wishing to work from home. There are no limits here. The garden is not to be outdone, entirely enclosed, it offers different spaces: a terrace to enjoy the beautiful rays of the sun and an orchard. In addition, it offers the possibility of setting up a vegetable garden, perfect for treating the whole family. Whether as a primary or secondary residence, this house offers a unique living environment for lovers of greenery, a stone’s throw from numerous amenities.
Roof redone in 2019 Heat pump and thermodynamic tank Garage Outbuildings Cellar Property taxes: EUR762 Shops, Schools, Medical services in Roisel – 5 minutes by car Access to Paris – Gare de Nord: 1h35 by car Access to Lille – Center: 1h by car
Contact – Morgane GALLET – 06 42 05 37 07 ENERGY
CLASS: B CLIMATE CLASS: A Estimated average amount of annual energy expenditure for standard use, established from energy prices for the year 2021 between EUR1,108 and EUR1,498.
Regulatory information on the risks to which this property is exposed is available on the Géorisks website: www.georisks.gouv.fr
Additional information
- 8 rooms
- 5 bedrooms
- 1 bathroom
- Outdoor space : 1603 SQM
- Property tax : 762 €
Energy Performance Certificate
- A
- 94kWh/m².an3*kg CO2/m².anB
- C
- D
- E
- F
- G
- 3kg CO2/m².anA
- B
- C
- D
- E
- F
- G
Estimated average amount of annual energy expenditure for standard use, established from energy prices for the year 2021 : between 1108 € and 1498 €
Agency fees
-
The fees include VAT and are payable by the vendor
Mediator
Médiation Franchise-Consommateurs
29 Boulevard de Courcelles 75008 Paris
Information on the risks to which this property is exposed is available on the Geohazards website : www.georisques.gouv.fr
