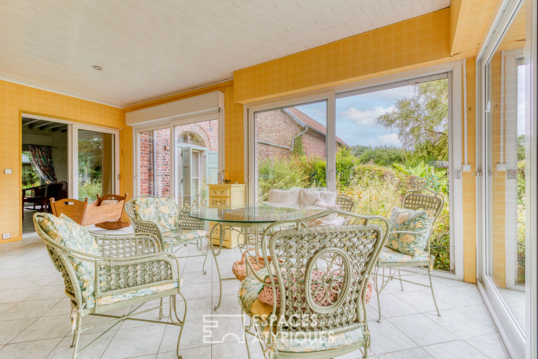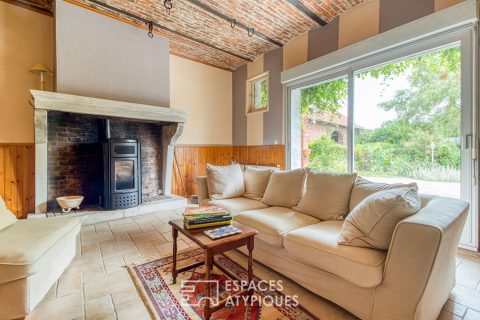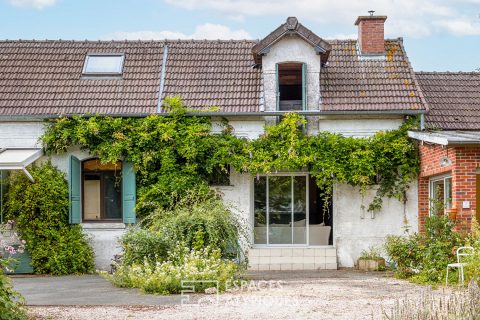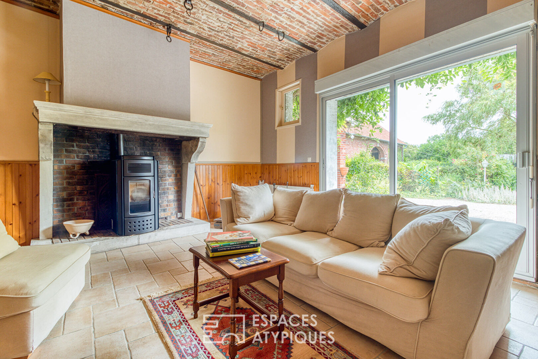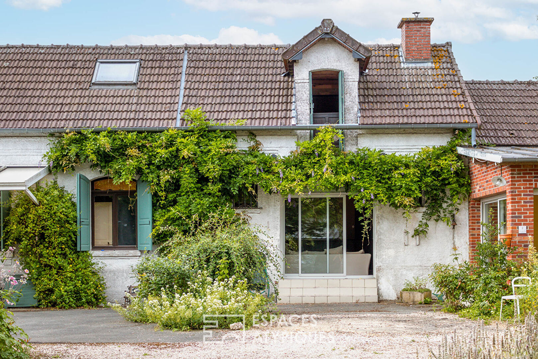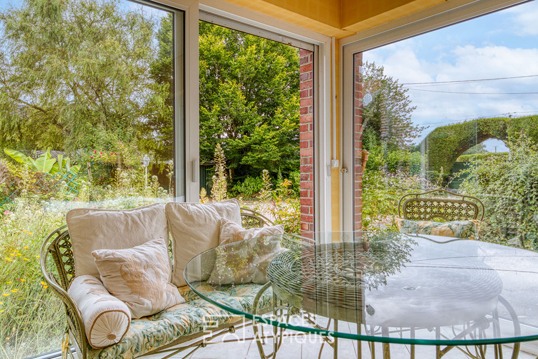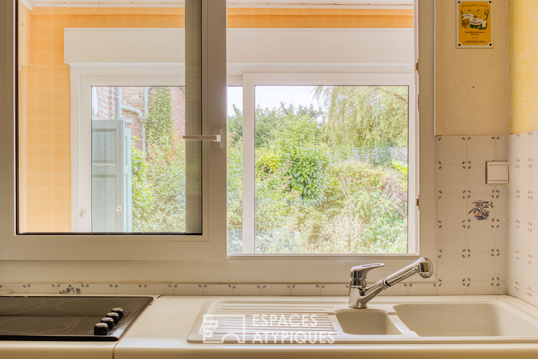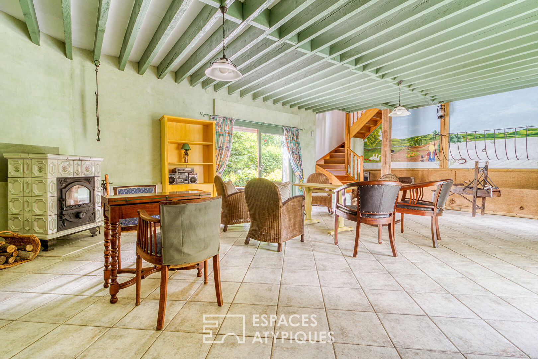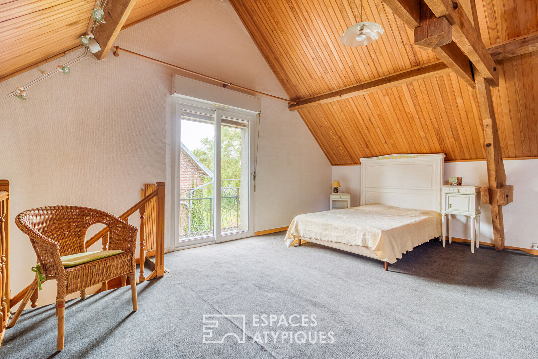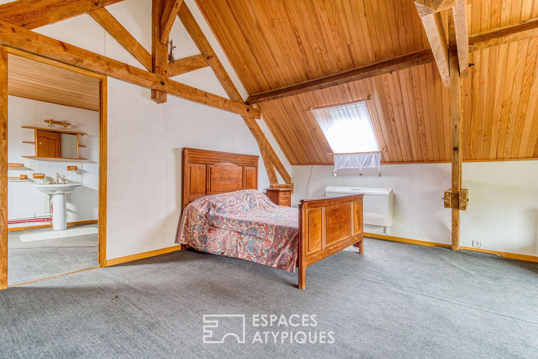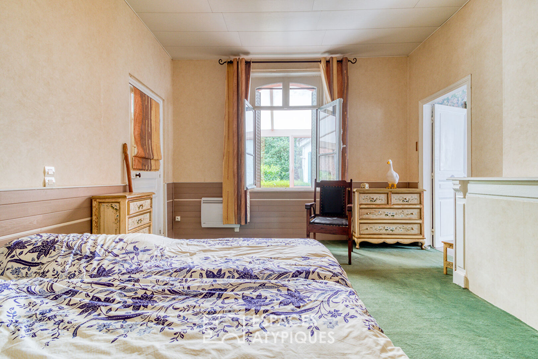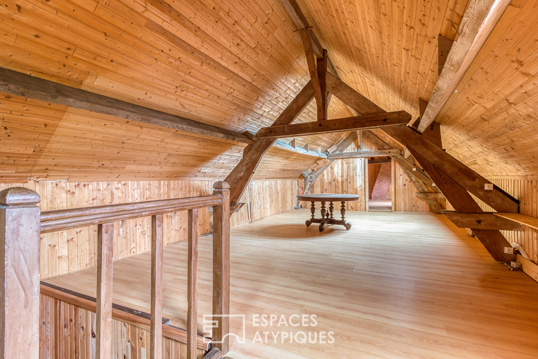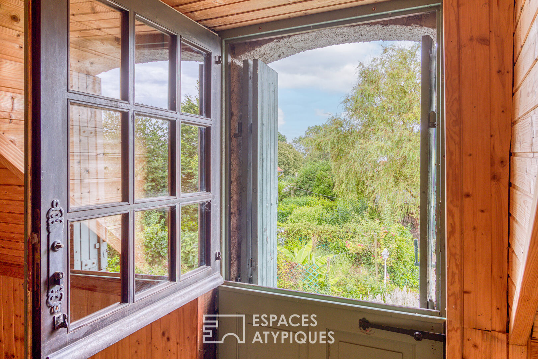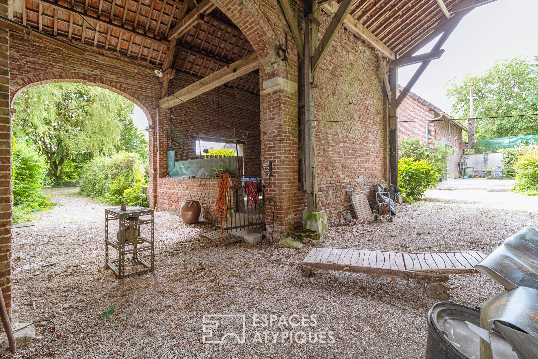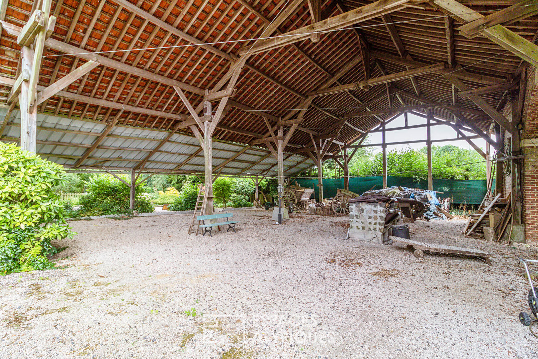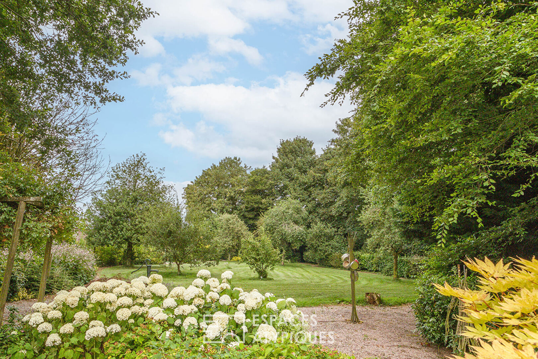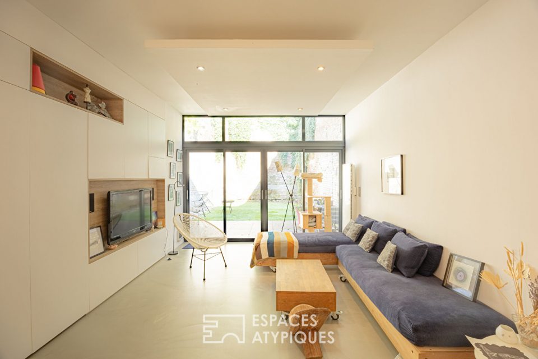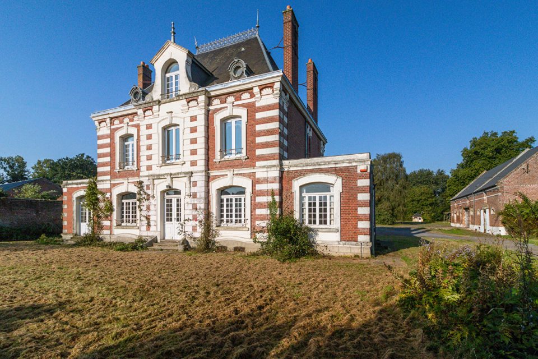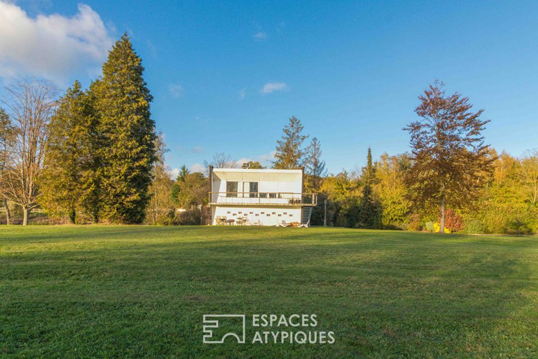
Authentic farmhouse with large outbuildings in the Picardy countryside near the Paris-Lille axis
Authentic farmhouse with large outbuildings in the Picardy countryside near the Paris-Lille axis
In the heart of the village of Liéramont, in the heart of the Picardy countryside and surrounded by vast spaces and ideally located near the main communication routes to Paris, Lille, Amiens and Saint-Quentin is an old farmhouse of 265 sqm of living space, discreetly nestled away from prying eyes.
As soon as you arrive, you will be seduced by the atypical layout of the house, with the majority of living spaces located on one level.
The house is divided into two communicating units, offering the possibility of creating up to six separate dwellings, as the volumes are generous and the layouts multiple.
The first unit welcomes you with a bright veranda which opens onto a fitted and equipped kitchen, connected to a large living room. This living room, the real heart of the house, is enhanced by a superb pellet stove integrated into an old fireplace, under a vaulted ceiling in exposed brick, recalling the authenticity of the old stables.
Three bedrooms and a bathroom complete this first set on the ground floor.
The major asset of this part is a large insulated, unheated attic, composed of four rooms with generous volumes, offering countless possibilities for development.
The second unit, accessible by another entrance, leads directly to a large living room with a different style, a former stable that has retained its original mangers and is organized around a tiled wood stove.
It also includes a fitted and equipped kitchen, as well as a magnificent winter garden, a true haven of peace allowing you to enjoy nature all year round. This part of the house also has a shower room, a bathroom, a storeroom, as well as two large bedrooms upstairs, one of which is equipped with a water point, ideal for a master suite.
The exterior of the property is just as impressive, with three remarkable ensembles: a magnificent period stone barn with an arcaded passage, a wooden hall with exposed timbers, and finally, an 88 sqm workshop accompanied by a 53 sqm garage.
In total, there are more than 400 sqm of outbuildings just waiting to be reinvented for new projects: wedding hall, tourist rentals, flea market, storage, showroom, workshop? the possibilities are endless.
A pleasant landscaped garden completes the property.
A place full of history, where authenticity meets modern development possibilities, for those who dream of reinventing life in the countryside.
Electric heating Cellar
Access Lille Flandres: 1h
Access Paris: 1h45
ENERGY CLASS: D / CLIMATE CLASS: B Estimated average amount of annual energy expenditure for standard use, established from energy prices indexed on 01/01/2021: between EUR3,210 and EUR4,410.
Regulatory information on the risks to which this property is exposed is available on the Géorisques website: www.georisques.gouv.fr
Additional information
- 10 rooms
- 5 bedrooms
- 1 bathroom
- 2 shower rooms
- Outdoor space : 4430 SQM
- Parking : 5 parking spaces
- Property tax : 1 079 €
Energy Performance Certificate
- A <= 50
- B 51-90
- C 91-150
- D 151-230
- E 231-330
- F 331-450
- G > 450
- A <= 5
- B 6-10
- C 11-20
- D 21-35
- E 36-55
- F 56-80
- G > 80
Agency fees
-
The fees include VAT and are payable by the vendor
Mediator
Médiation Franchise-Consommateurs
29 Boulevard de Courcelles 75008 Paris
Information on the risks to which this property is exposed is available on the Geohazards website : www.georisques.gouv.fr
