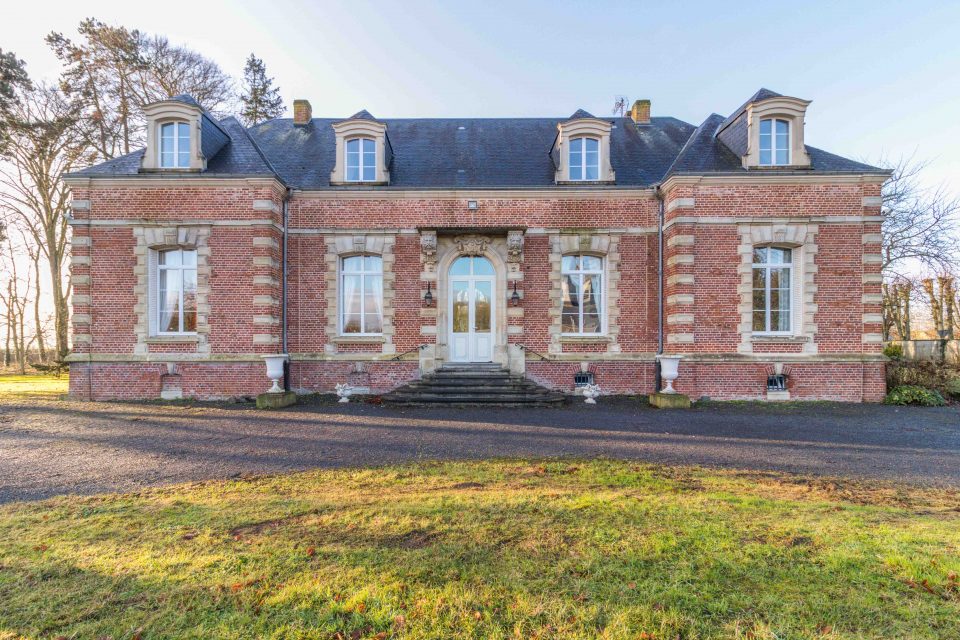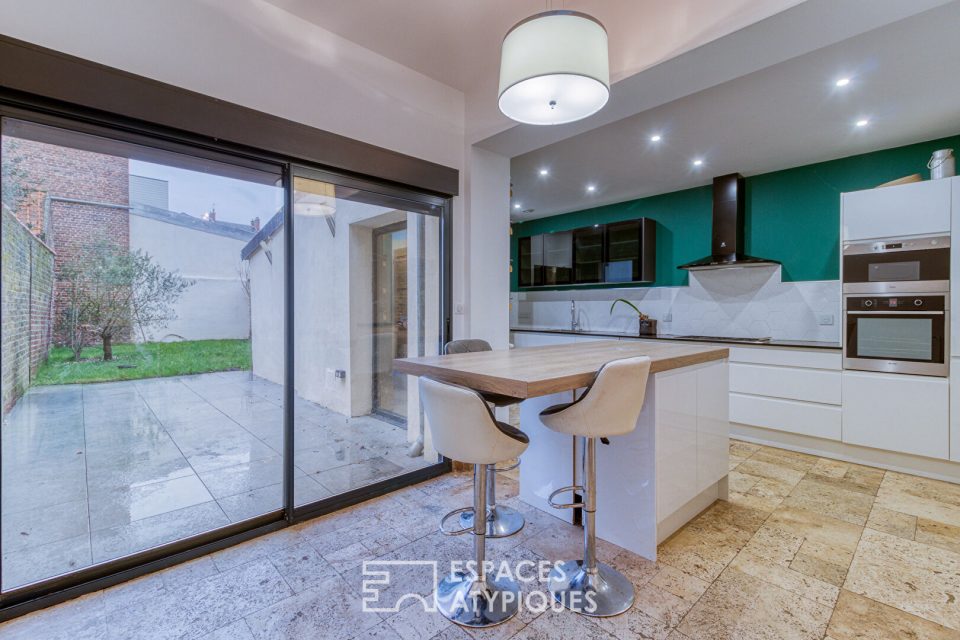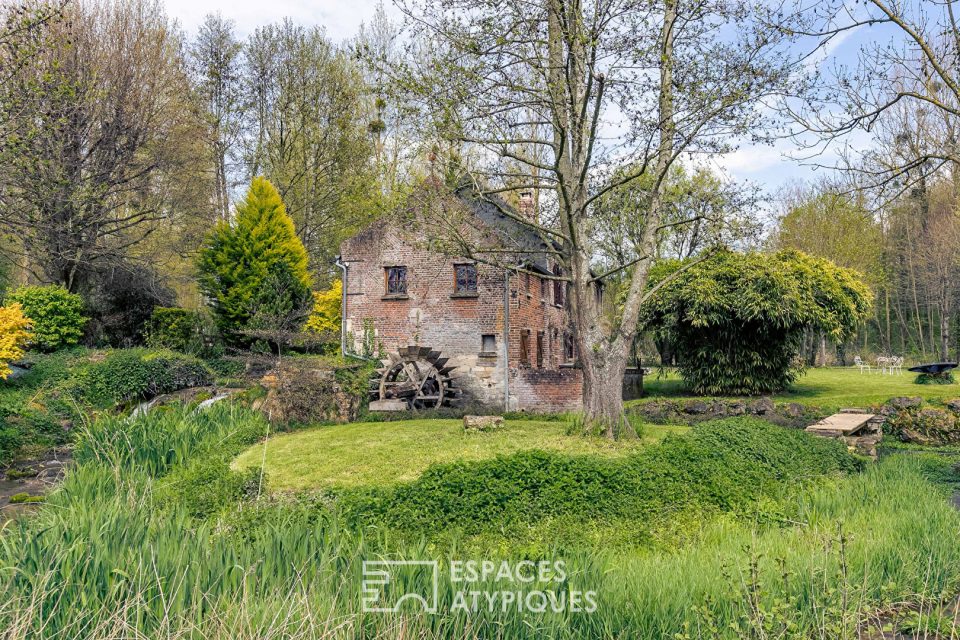
The exciting: architect-designed house with garden and sauna
The exciting: architect-designed house with garden and sauna
Located in the charming town of Abbeville, this one-of-a-kind architect-designed house is a true rare gem. Designed by François-Xavier LEGENNE, famous architect passionate about Amiens Cathedral and Japanese art,. This exceptional residence, built on enclosed, wooded grounds of 2,300 sqm, extends over two levels and offers a living area of approximately 271 sqm.
This work has a captivating story and remarkable architectural features, such as sublime lighting effects, an elegant rose window, artistic curvatures and imposing heights. Upon entering the property, you will immediately be seduced by the talent of the architect, visible from the entrance hall which opens onto large rooms bathed in natural light.
As soon as you enter, you are struck by the elegance and light that bathe the vast rooms, enhanced by the openings overlooking the surrounding nature. The rose window, the curvatures and the heights of the ceiling bear witness to the talent of the architect and invite contemplation. The 44sqm double living room, equipped with a wood-burning fireplace, offers a privileged relaxation space. A bay window opening onto a south-facing terrace and a spiral staircase leading to a mezzanine converted into a large 25sqm library add to the elegance of this centerpiece. The living room located below and the elegant 30sqm kitchen, carefully equipped, invite conviviality. Upstairs, the 35sqm master suite and the three 14sqm bedrooms on the ground floor, as well as the mezzanine library and the laundry room, offer intimate and comfortable spaces. A bathroom, plenty of storage space and amenities complete the level.
The land of the property is divided into three distinct parts. At the front, a paved path and maintained flower beds welcome visitors, while to the left of the house, a magnificent Japanese garden with sauna and shower offers a place of relaxation and serenity. Finally, the rear of the south-facing garden is decorated with a sunny terrace, majestic trees and a 26 sqm shed. This one-of-a-kind architect-designed house is a rare gem on the real estate market. It offers a bright and spacious living space, with remarkable architectural features and idyllic wooded grounds. With its 4 bedrooms, it constitutes a real family cocoon where life is good.
ENERGY CLASS: C / CLIMATE CLASS: A Estimated average amount of annual energy expenditure for standard use, established based on energy prices as of January 1, 2021, between 2,090 euros and 2,870 euros.
Regulatory information on the risks to which this property is exposed is available on the Géorisks website: www.georisks.gouv.fr
Additional information
- 10 rooms
- 4 bedrooms
- 1 bathroom
- 2 shower rooms
- Floor : 1
- 1 floor in the building
- Outdoor space : 2265 SQM
- Parking : 3 parking spaces
- Property tax : 4 508 €
Energy Performance Certificate
- A
- B
- 128kWh/m².an4*kg CO2/m².anC
- D
- E
- F
- G
- 4kg CO2/m².anA
- B
- C
- D
- E
- F
- G
Agency fees
-
The fees include VAT and are payable by the vendor
Mediator
Médiation Franchise-Consommateurs
29 Boulevard de Courcelles 75008 Paris
Information on the risks to which this property is exposed is available on the Geohazards website : www.georisques.gouv.fr
















