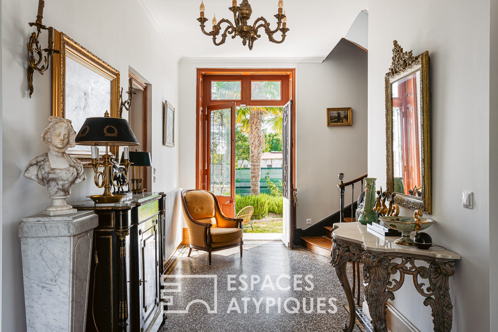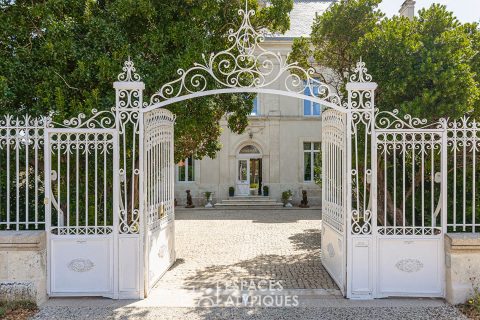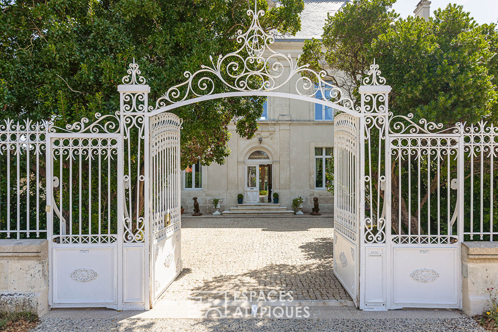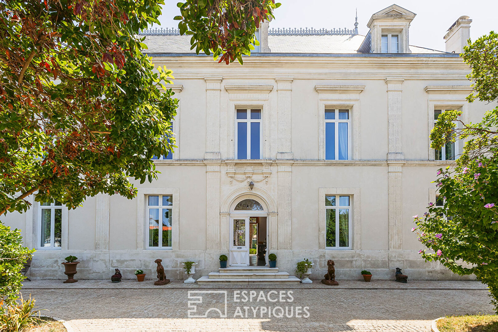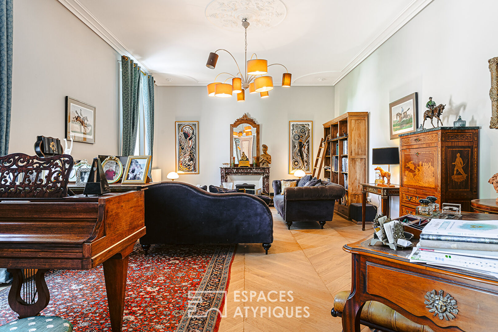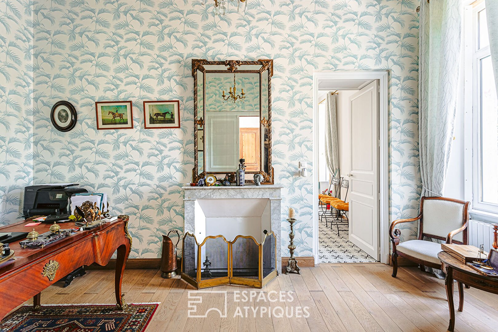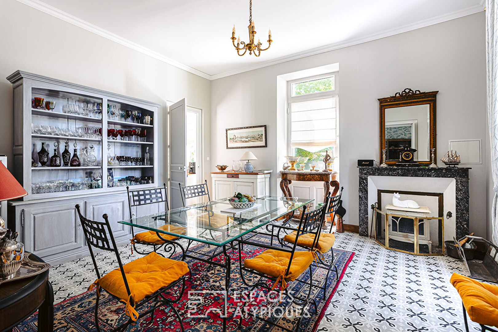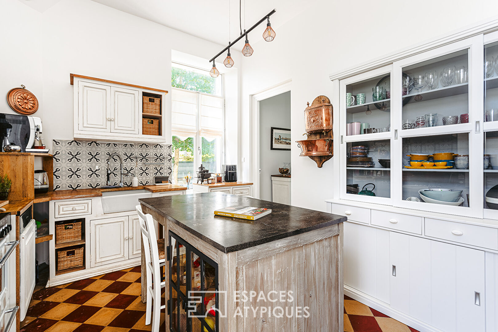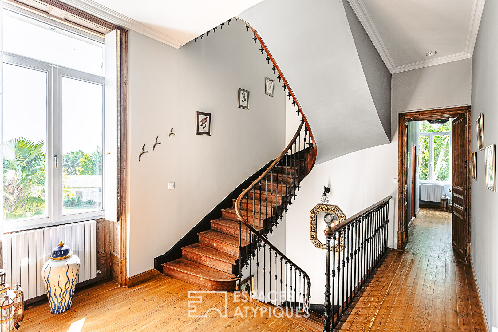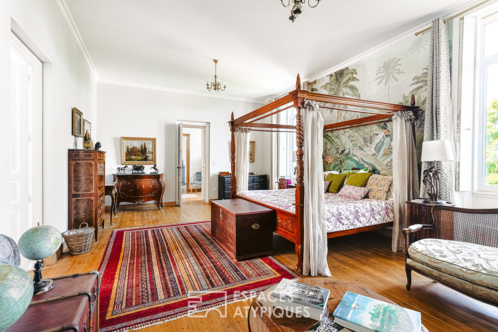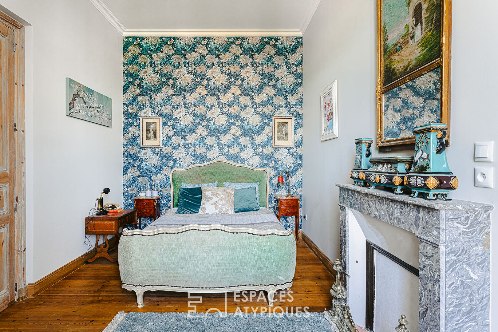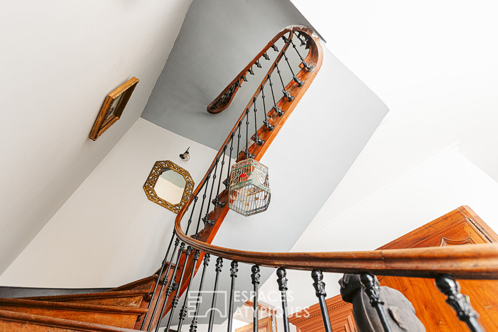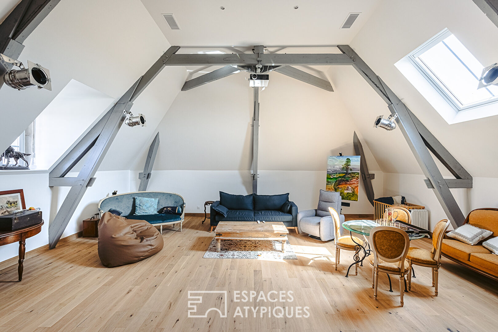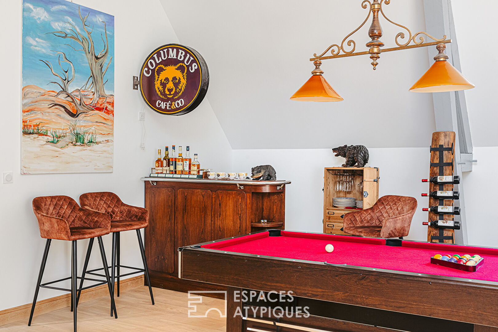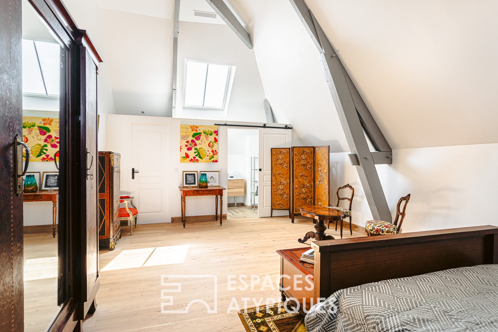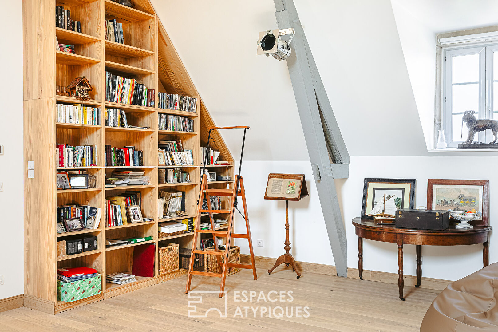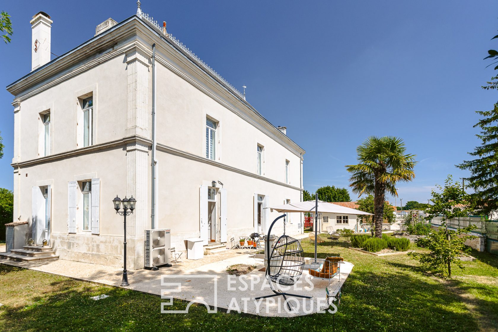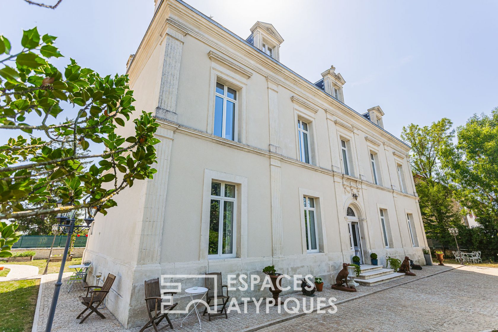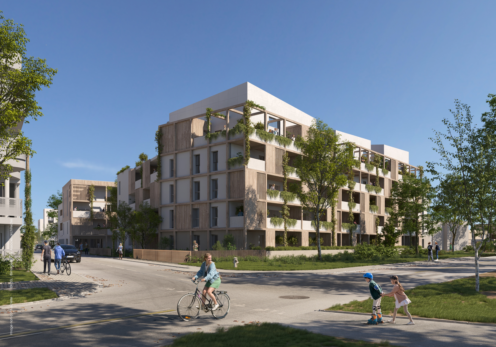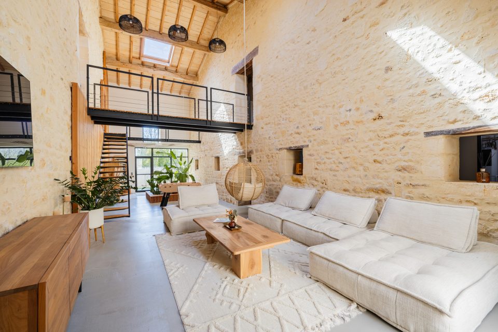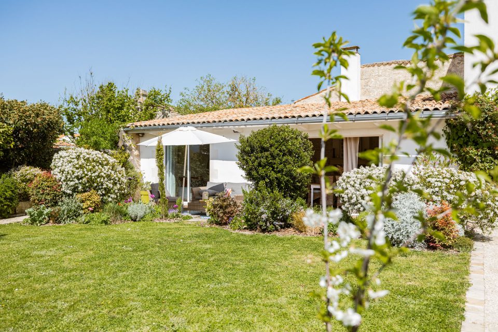
Mansion with high-end services
Mansion with high-end services
Located equidistant from Mauzé-sur-le-Mignon, Niort and Surgères, this unique property combines character, charm and quality. A remarkable residence, on a plot of more than 1700 m2 in the heart of a village with local shops and services.
Built at the end of the 19th century, this mansion has retained all its majesty and history. The period stones, the neo-classical façade, the slate roof and its chimneys or its paved paths have been restored with a taste for excellence. From the entrance, the gate, listed as municipal heritage, introduces a reception courtyard.
The building of more than 400 m2 opens onto a through reception, adorned with period granito on the floor and beautiful solid wood doors, which set the prestigious tone of the place. On either side, the reception and living rooms offer a lounge with a cast iron wood stove revealing all its charm on a completely renovated solid parquet floor.
Opposite them, a boudoir offers the same services. In continuity, the dining room as well as the kitchen with original terracotta tiles benefit from a view and access to the side and rear gardens. On one wing, the secondary rooms are discreet with a new shower room, a laundry room and the boiler room area.
The whole is, there too, tastefully renovated while borrowing quality materials. The staircase, a true centerpiece of the careful work of the craftsmen of the time, leads to the first floor organized into two separate night spaces. The first is dedicated to the large master suite, its dressing room and a nursery area. The details of the trips punctuate the space and give a warm atmosphere to this whole thanks to the presence of a wood stove.
The second, reserved for the family, accommodates two other bedrooms, a new bathroom and separate toilets. All the original solid wood floors have been completely renovated, enhancing the character of the place. Each room benefits from an unobstructed view of the reception courtyard or the garden.
The top level stands behind a majestic workshop bay revealing a surprising games room under the roof at a height of more than 4m. Next to it, a masterful room offers a space of more than 60m2 with a custom-made library and video projection equipment. On the other side, guests will enjoy their privacy in a dedicated space with a shower room, dressing room and bedroom.
This level plays the card of modernity and touches of history thanks to its exposed stone, its parquet flooring and its large sliding doors in solid wood and air conditioning. The outdoor spaces, for their part, offer different atmospheres and are not lacking in unique details: paved reception, period fountain, Japanese garden, Italian-style green spaces between cypresses and lavender, bowling alley.
A second entrance provides parking and opens onto a double wooden garage. The back garden is adorned with green and flowery beds, majestic trees ensuring shaded lunches. The space for a future swimming pool awaits a new project to blend into this setting of tranquility and comfort. The taste for excellence, the attention to detail, the quality of the services make this residence a rare and exceptional property, ideal for a large family or a guest house project. To visit urgently.
ENERGY CLASS: C / CLIMATE CLASS: C. Estimated average amount of annual energy expenditure for standard use, established from energy prices for the year 2021-2022-2023: EUR3,460 to EUR4,740.
Additional information
- 12 rooms
- 5 bedrooms
- 1 bathroom
- 2 shower rooms
- 3 floors in the building
- Outdoor space : 1709 SQM
- Parking : 5 parking spaces
- Property tax : 1 800 €
Energy Performance Certificate
- A
- B
- 106kWh/m².an12*kg CO2/m².anC
- D
- E
- F
- G
- A
- B
- 12kg CO2/m².anC
- D
- E
- F
- G
Estimated average amount of annual energy expenditure for standard use, established from energy prices for the year 2023 : between 3460 € and 4740 €
Agency fees
-
The fees include VAT and are payable by the vendor
Mediator
Médiation Franchise-Consommateurs
29 Boulevard de Courcelles 75008 Paris
Information on the risks to which this property is exposed is available on the Geohazards website : www.georisques.gouv.fr
