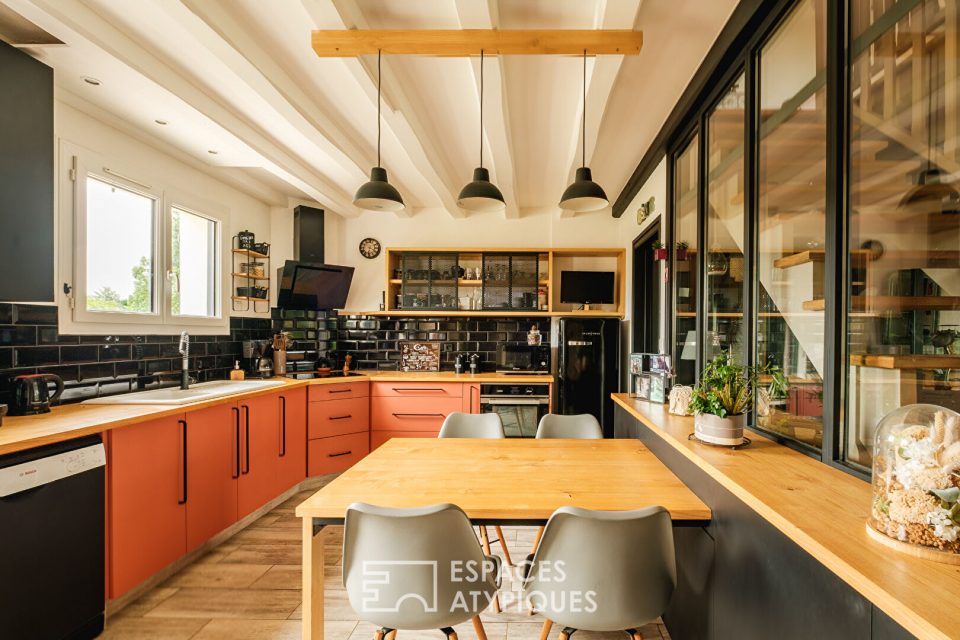
Niortais cocoon with its bow window
Niortais cocoon with its bow window
In the current Souché district, nestled overlooking a wooded garden, this renovated 1970s house with art deco touches offers approximately 170 m2 of living space.
The graphic-style entrance leads to the sleeping areas, the living room and the kitchen. The latter, equipped and freshly redone, is bathed in light through the black aluminum openings. It was designed to be connected to the rest of the house, to the exterior by the large glass door and to the living room by a glass roof. The 40 m2 living-dining room is reinvented in an art deco atmosphere, neat and warm. This atmosphere is accentuated by honey-toned oak parquet, twisted by a high-performance pellet stove and embellished with a bow window opening onto the terrace and the garden. The terrace on stilts promises an indoor-outdoor lifestyle marked by conviviality, sharing and epicureanism. To continue, the garden and its semi-buried swimming pool invite you to relax. With its slightly hilly side, the history of its land is revealed, a historic place of a vineyard that fascinated François 1er and Henri IV. Back in the house, the corridor opens onto a first night space composed of a bedroom, a bathroom, a toilet, a closet and a master bedroom with dressing room. With its privileged access to the terrace, this master bedroom benefits from an outdoor space which, at night, invites you to discover the starry sky. In the attic, there is a bedroom under the slope, ideal for an independent space. In the basement, there are two other pleasant bedrooms of 15 m2 each, a bathroom, a toilet and a room dedicated to the sauna to prolong the invitation to relaxation. A linen room and a large garage of 40 m2 complete the basement space. A true haven of peace without any vis-à-vis, for a family looking for a main residence located a few minutes from the city center.
ENERGY CLASS: E / CLIMATE CLASS: C Estimated average amount of annual energy expenditure for standard use, established from the energy prices of the years 2021, 2022, 2023: between EUR3,840 and EUR5,290.
Additional information
- 8 rooms
- 5 bedrooms
- 1 bathroom
- Floor : 3
- 3 floors in the building
- Outdoor space : 1800 SQM
- Parking : 4 parking spaces
- Property tax : 2 562 €
Energy Performance Certificate
- A
- B
- C
- D
- 255kWh/m².an26*kg CO2/m².anE
- F
- G
- A
- B
- 26kg CO2/m².anC
- D
- E
- F
- G
Agency fees
-
The fees include VAT and are payable by the vendor
Mediator
Médiation Franchise-Consommateurs
29 Boulevard de Courcelles 75008 Paris
Information on the risks to which this property is exposed is available on the Geohazards website : www.georisques.gouv.fr


























