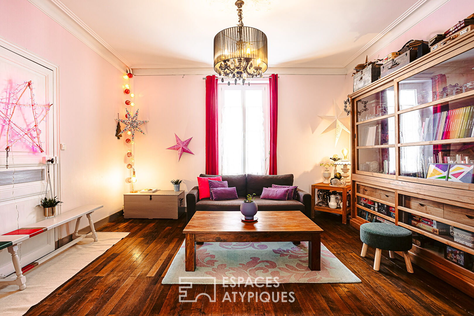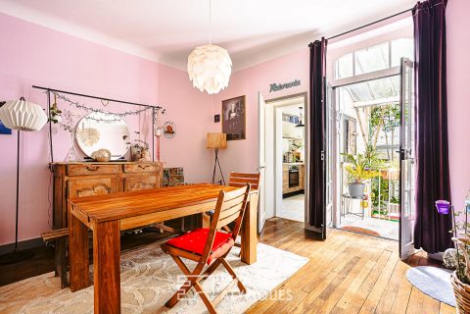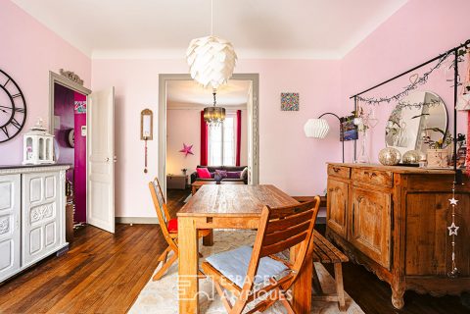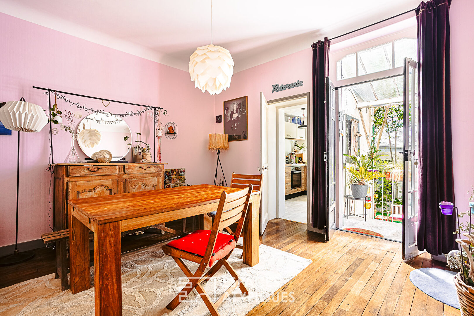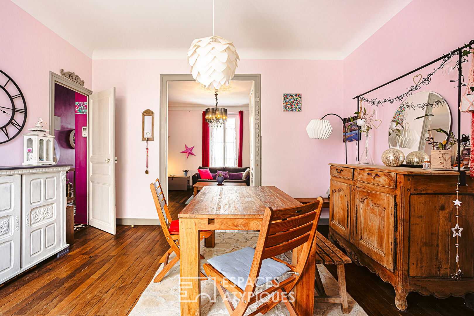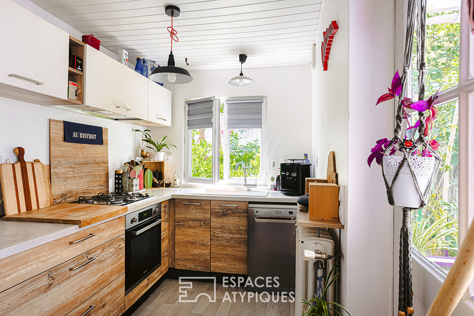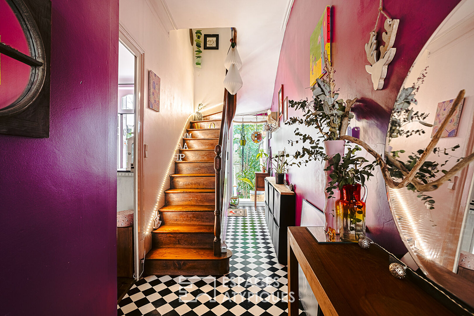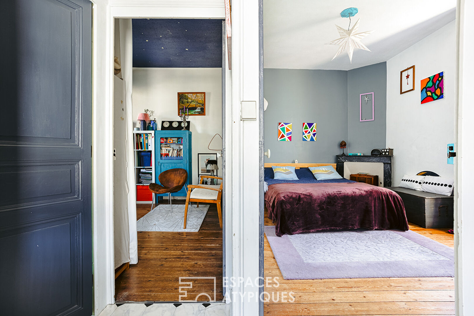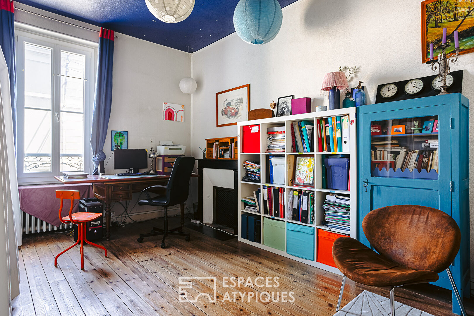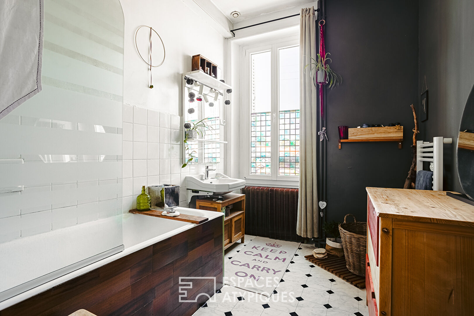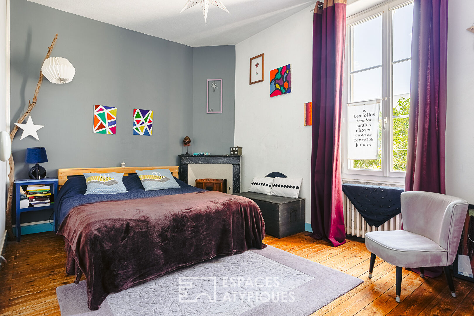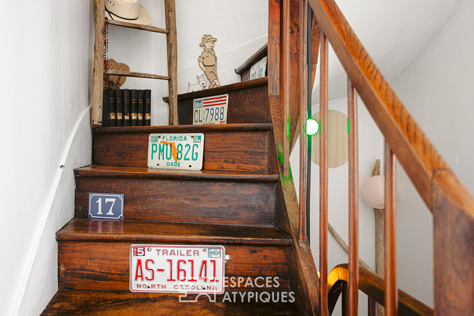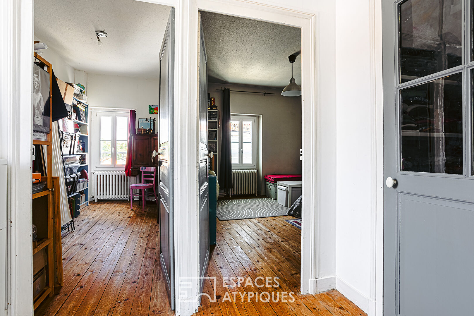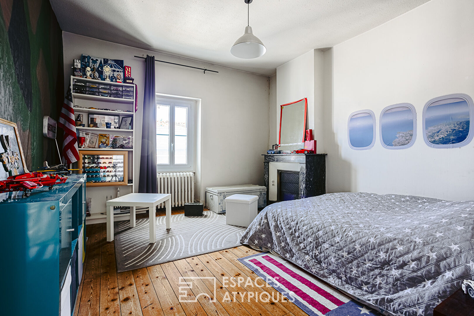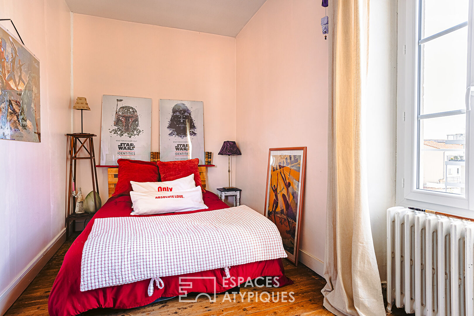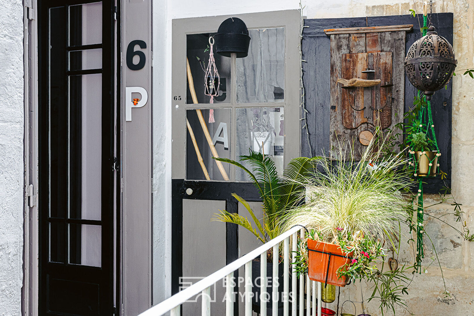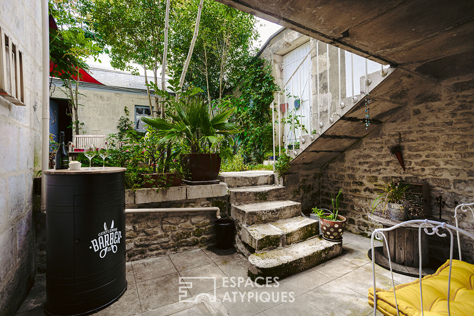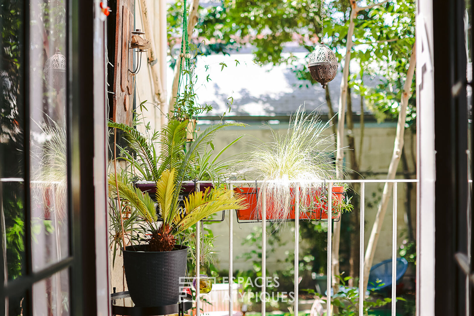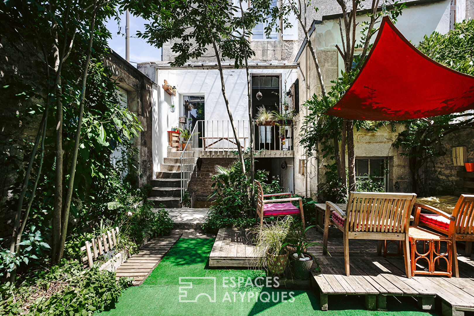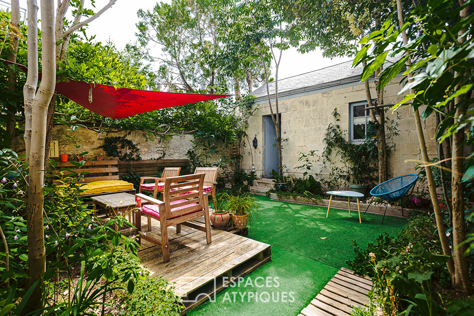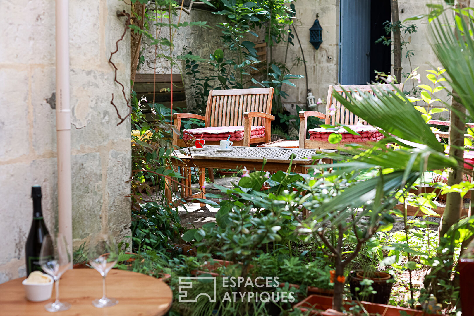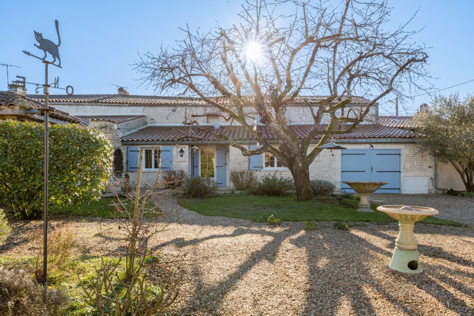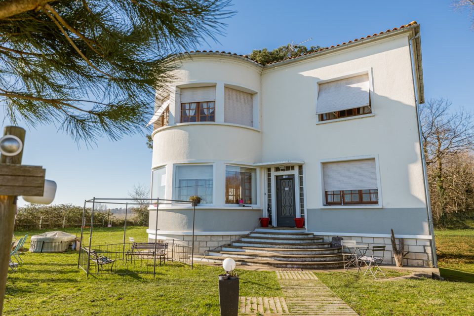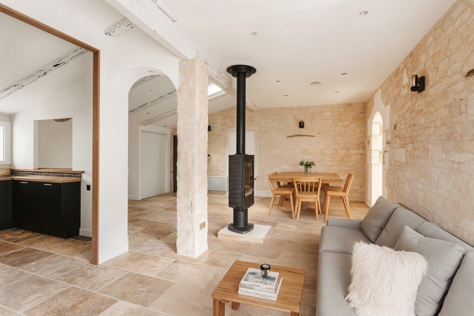
Family house in hyper center
A few minutes walk from the center of Niort, this town house displays all its charms and assets on three levels. Parquet, cornice and moldings, reflect the years of origin of the house. On the ground floor, the entrance hall leads to the living space where there is a charming and warm living room and an independent fitted kitchen with access to the outside. On the first level, there are two bedrooms and a bathroom. They are articulated around the landing which offers a pleasant volume. On the top floor, an office and two new bedrooms with a common dressing room complete the set. Its charming asset: a green courtyard with a terrace to meet up with family or friends without vis-à-vis. Note the presence of a garage. Complete photo report on our website Espaces Atypiques Charente-Maritime: the national network specializing in expressive goods, with an upcoming opening in the Deux-Sèvres department! ENERGY CLASS: D / CLIMATE CLASS: D. Estimated average amount of annual energy expenditure for standard use, based on energy prices for the year 2021: from 1920 to 2660 euros.
Additional information
- 7 rooms
- 4 bedrooms
- 1 bathroom
- 3 floors in the building
- Outdoor space : 150 SQM
- Parking : 2 parking spaces
- Property tax : 1 606 €
Energy Performance Certificate
- A
- B
- C
- 219kWh/m².an45*kg CO2/m².anD
- E
- F
- G
- A
- B
- C
- 45kg CO2/m².anD
- E
- F
- G
Agency fees
-
The fees include VAT and are payable by the vendor
Mediator
Médiation Franchise-Consommateurs
29 Boulevard de Courcelles 75008 Paris
Information on the risks to which this property is exposed is available on the Geohazards website : www.georisques.gouv.fr
