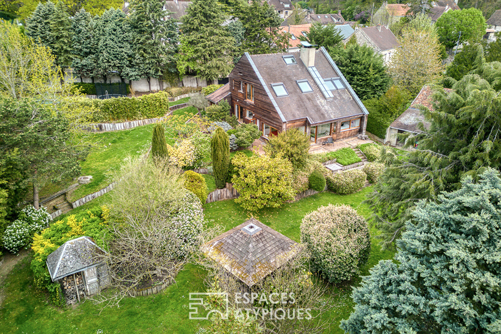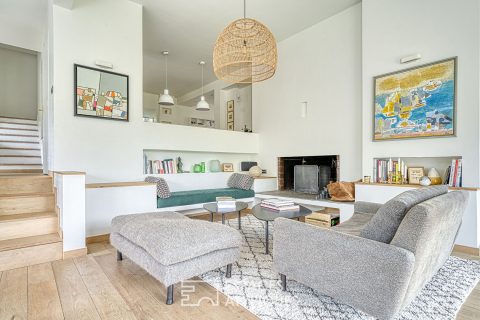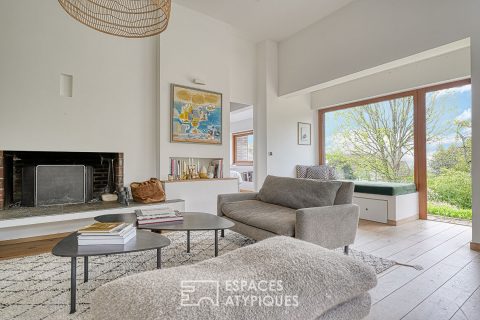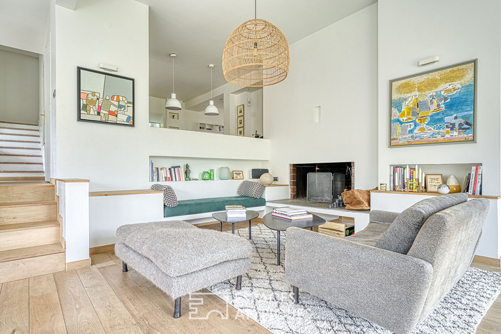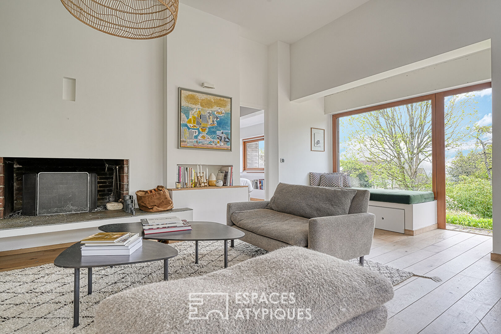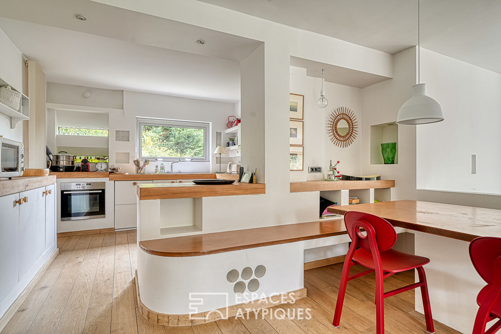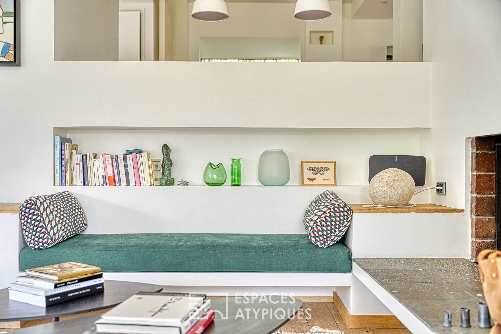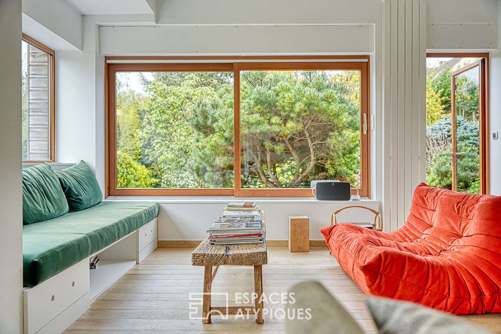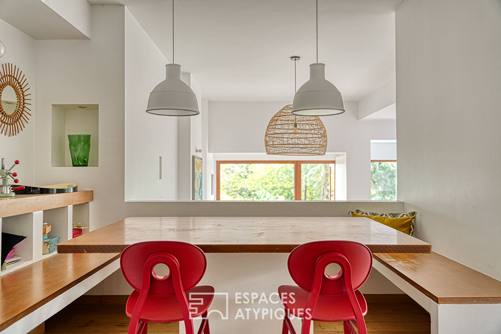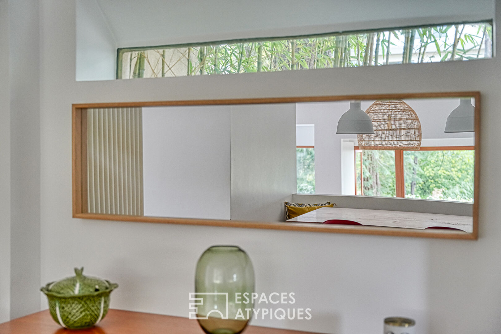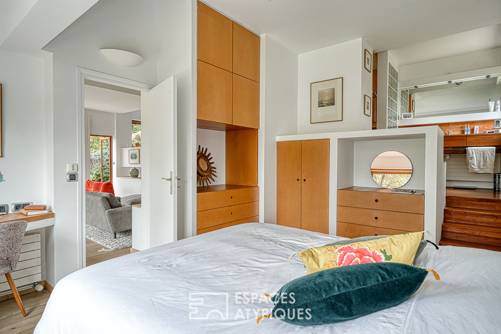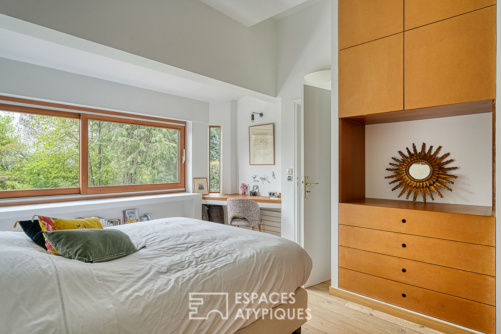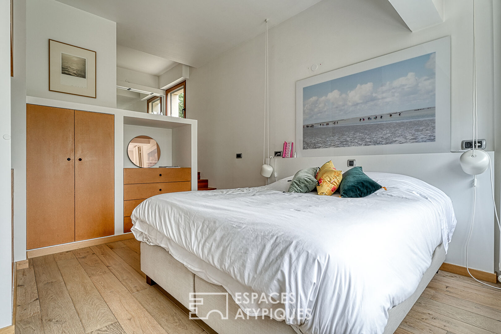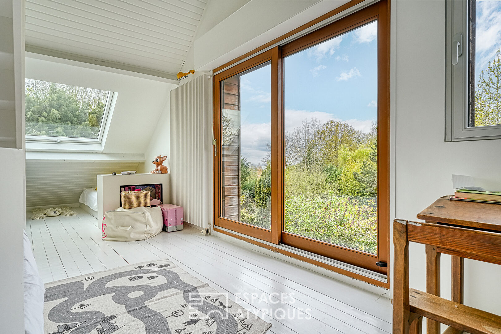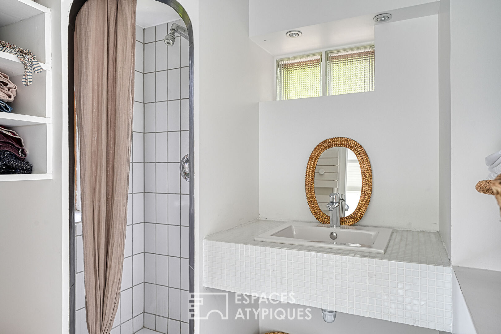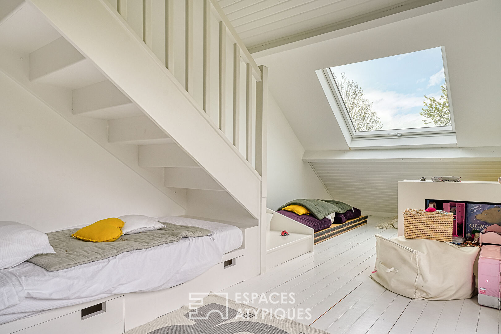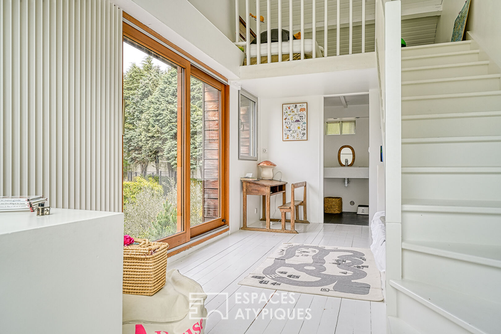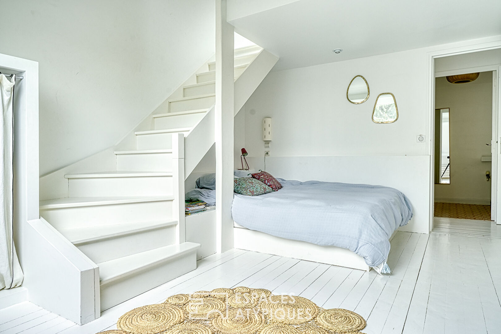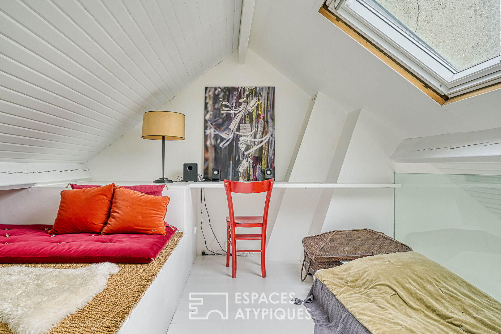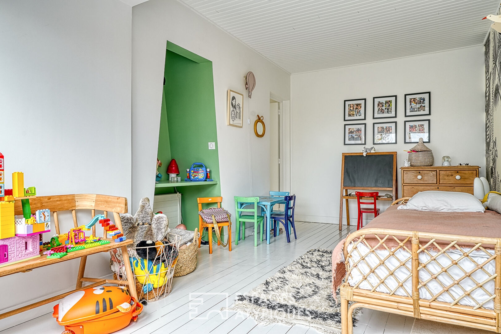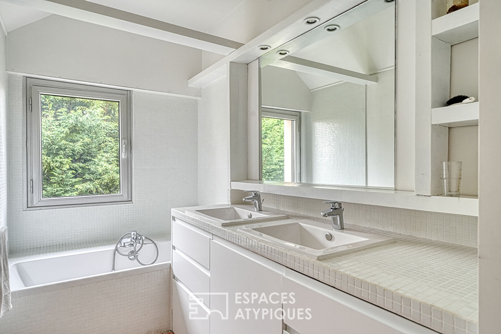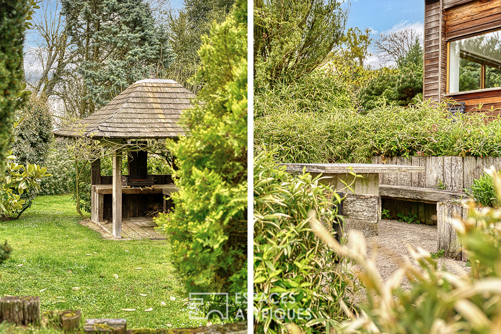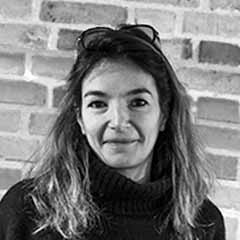
Architect-designed villa by Jouve in the heart of the Hameau d’Apremont
Less than an hour from Paris, nestled in a Japanese-inspired landscaped garden of 1800 sqm in the heart of a privileged and completely peaceful hamlet, this house, designed by the architect Jean-Pierre JOUVE* as a return to its sources, is unique and will be suitable as a primary or secondary living space.
The house, with its very fluid and spacious circulation, is striking for its brightness: the exterior is omnipresent thanks to numerous openings allowing the sun’s rays to constantly caress each room. The spaces communicate while being distinct thanks to a subtle play of levels. As soon as you enter, you are struck by the serenity of the place: the inside-outside feeling, and the distribution of living spaces invite conviviality. A beautiful kitchen and its dining room overlook, thanks to a few steps, the rest of this large living room bathed in light with large bay windows opening onto the terrace and the garden. The fireplace has found its place at the heart of the space.
On the same level, ideally located both set back and in the heart of the house, a beautiful master bedroom with bathroom, dressing room and office area also benefits from a terrace and direct access to the garden. Upstairs, three large bedrooms, two of which have mezzanines, ideal for accommodating couples with children, teenagers requiring space or for creating beautiful dormitories and hearing the whispers and laughter of children. One of the mezzanine bedrooms also benefits from its small private bathroom. A large bathroom with bathtub as well as separate toilets complete the floor. In the basement, three distinct, very functional spaces: the laundry room, the cellar and the boiler room. The garden is a favorite in itself: it can be experienced like a walk thanks to the spaces well designed by the vegetation but all connected.
The different levels allow some to rest in the shade of a tree, others to enjoy the sun and the youngest to run in the grass. A large outbuilding can be converted into a summer kitchen or a guest house, a barbecue area is hidden under the wisteria of a wooden pergola with a pagoda roof. A swimming pool can be built and would ideally extend the terrace towards the garden. You can easily fit up to 3 cars then close the gate and hear only the birds. 4 bedrooms and 12 beds.
Forest and banks of the Seine nearby.
Train station (Line J to Saint-Lazare in 50 minutes), shops, nursery and primary schools 5 minutes by car or 18 minutes on foot. I
n 2024, Eole RER station in Epône (La Défense then crossing Paris to the eastern suburbs) 15 minutes by car.
Private schools, colleges and high schools nearby.
Access to the A13 and A14, 15 minutes by car.
A15 access 20 minutes by car. 40 km from Porte Maillot. *Born in 1926 in Poissy (Yvelines), we owe him numerous works that remain part of French heritage.
In the 1970s, he was Chief Architect of Historic Monuments.
Energy audit carried out and available on request.
ENERGY CLASS: G / CLIMATE CLASS: G Estimated average amount of annual energy expenditure for standard use, established based on energy prices for the year 2021: between EUR5,230 and EUR7,130.
Additional information
- 6 rooms
- 4 bedrooms
- 1 bathroom
- 2 shower rooms
- Outdoor space : 1800 SQM
- Parking : 3 parking spaces
- Property tax : 3 128 €
Energy Performance Certificate
- A
- B
- C
- D
- E
- F
- 462kWh/m².year145*kg CO2/m².yearG
- A
- B
- C
- D
- E
- F
- 145kg CO2/m².yearG
Estimated average amount of annual energy expenditure for standard use, established from energy prices for the year 2021 : between 5230 € and 7130 €
Agency fees
-
The fees include VAT and are payable by the vendor
Mediator
Médiation Franchise-Consommateurs
29 Boulevard de Courcelles 75008 Paris
Information on the risks to which this property is exposed is available on the Geohazards website : www.georisques.gouv.fr
