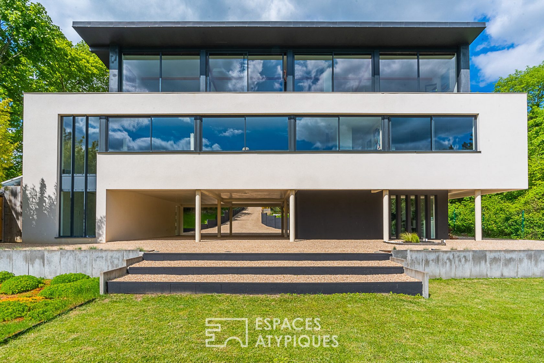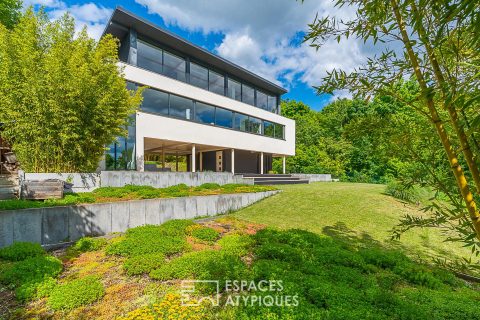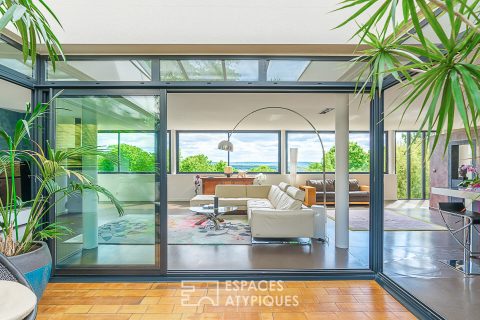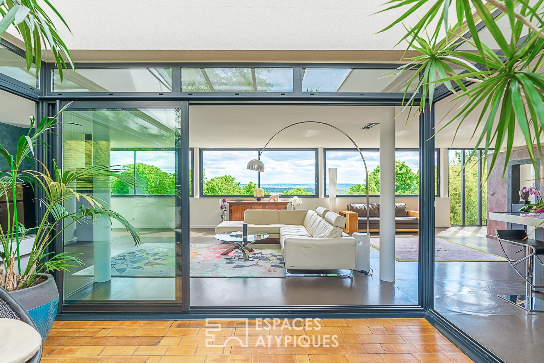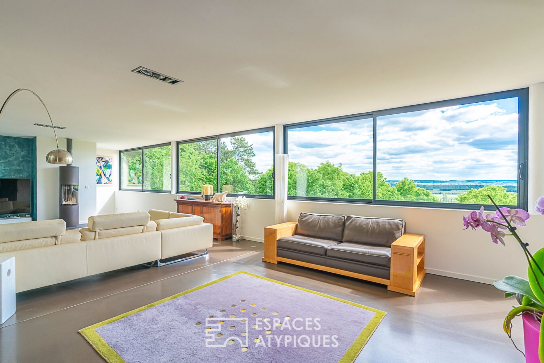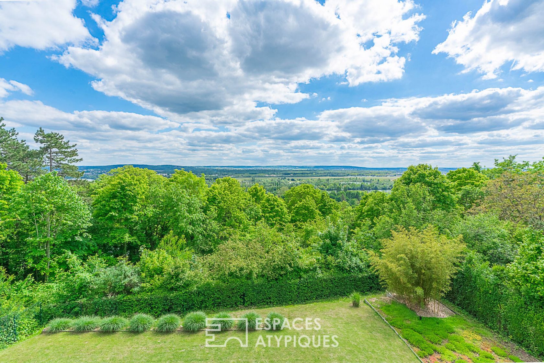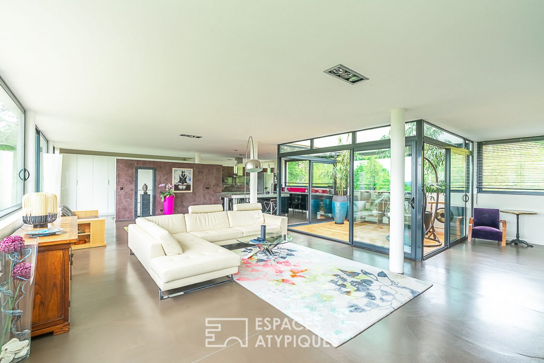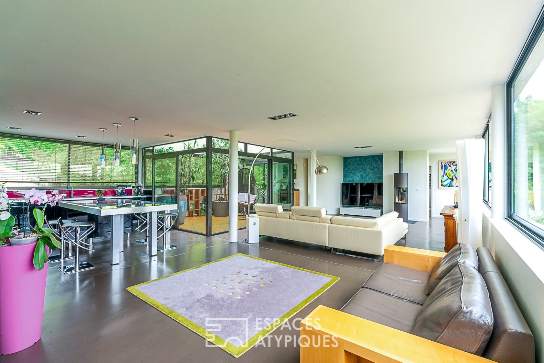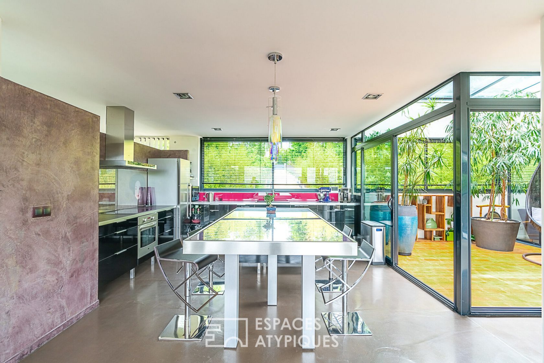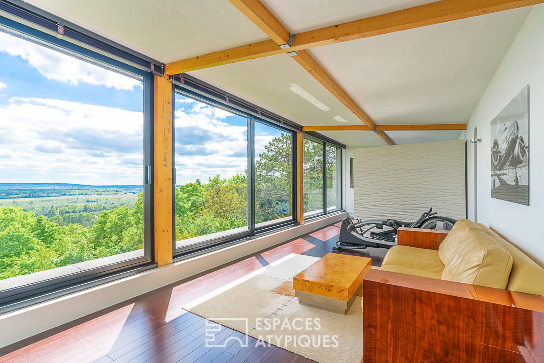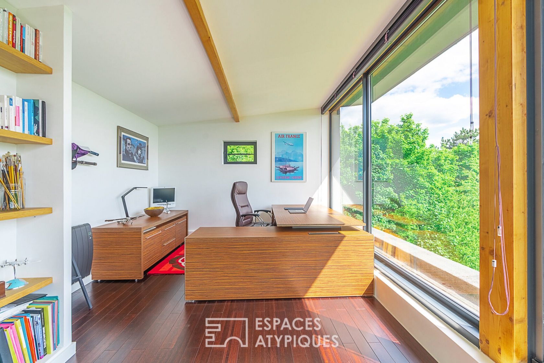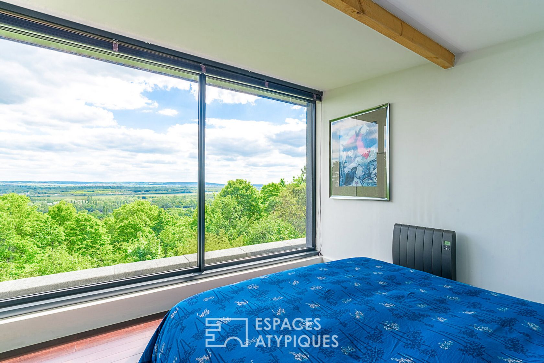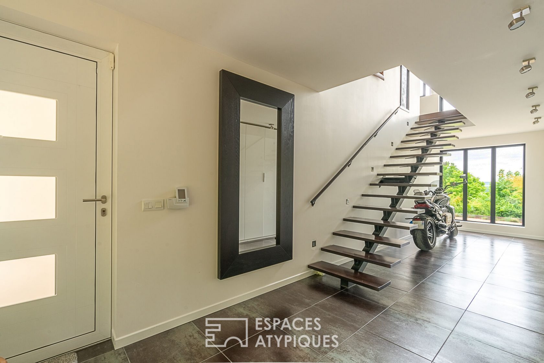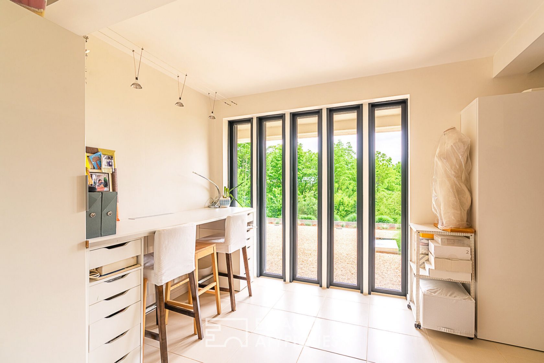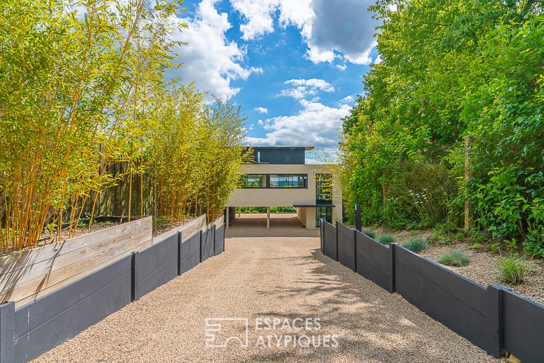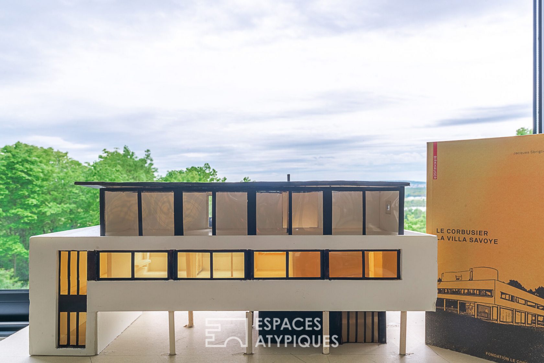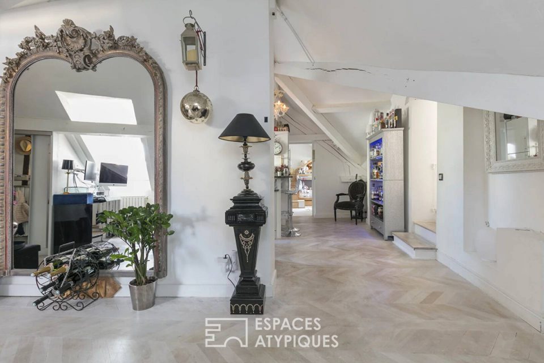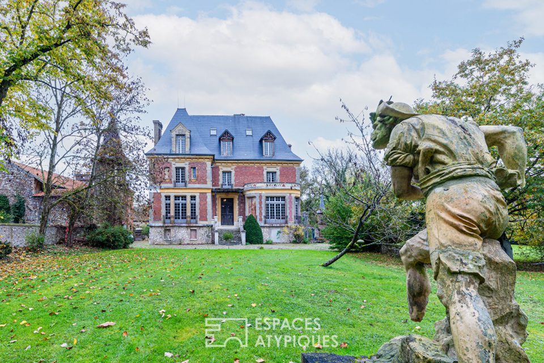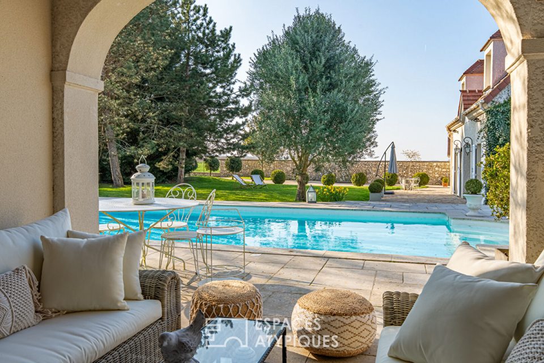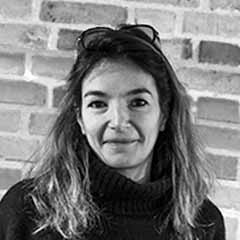
Inspiration Villas Blanches Le Corbusier with a view
This 265 m² villa, similar to the Villa Savoye in Poissy, is located on the heights of the town of Vaux sur Seine, and benefits from a breathtaking view of the Seine valley. Resulting from the will of the owners and the realization in 2009 by the architect Stéphane Simonin, the house follows several precepts of the modernist villas of Le Corbusier; Construction in trays / columns in order to avoid load-bearing walls, the pilings separate the building from the ground, long windows on the facades to marvel at the view, flat roof to allow a roof terrace.
As you descend the path, the architectural structure is revealed in all its splendor. The entrance on the right side offers a room of 21 m² with numerous cupboards and view on the horizon. The steel and wood staircase invites to the majestic living room of 112 m² upstairs. The large windows with double glazed aluminum frames and others allow you to contemplate the landscape and the effect inside is very present. A 14 m² office and storage space is located on the right side of the landing, on the left the living room facing south offers a large fitted kitchen area and its beautiful dining table.
The lounge area conducive to relaxation is warmed by a wood stove. A closed interior patio of 13 m² with zenithal glass roof will find its destination according to your desires, reading area, office, smoking room. The two bedrooms of 13 and 17 m² are accessible from either side of the living room and share between them a beautiful bathroom with Italian shower of 9 m². A separate toilet completes this level.
The Tallon-style concrete spiral staircase leads to the elevation created in 2014 which provides a parental space of 52 m² with its gigantic picture windows and its grandiose view. The current office space can make room for a beautiful bathroom, all connections being provided and access to the roof terrace is possible. Going down this staircase to the ground floor, a beautiful workshop / office has taken place with its independent entrance from the outside. A laundry / boiler room is also adjoining the workshop.
A bicycle room, a garden shed and the possibility of parking up to 8 cars.
The privileged location, without vis-à-vis alongside a classified forest, the remarkable architecture, the impressive view and the calm are the undeniable assets of this exceptional house.
Vaux-sur-Seine was ranked in the Palmarès “cities where it is good to live” 1st of 13 towns with 3,500 to 5,000 inhabitants in Yvelines and 20th out of 992 municipalities in France according to the same criteria.
Vaux sur Seine station 5 minutes away, (line J) for Saint-Lazare station in 35 minutes.
Shops 5 min
37 km from Porte Maillot
Additional information
- 9 rooms
- 3 bedrooms
- 1 bathroom
- Outdoor space : 1434 SQM
- Parking : 6 parking spaces
- Property tax : 3 233 €
- Proceeding : Non
Energy Performance Certificate
- A <= 50
- B 51-90
- C 91-150
- D 151-230
- E 231-330
- F 331-450
- G > 450
- A <= 5
- B 6-10
- C 11-20
- D 21-35
- E 36-55
- F 56-80
- G > 80
Agency fees
-
The fees include VAT and are payable by the vendor
Mediator
Médiation Franchise-Consommateurs
29 Boulevard de Courcelles 75008 Paris
Information on the risks to which this property is exposed is available on the Geohazards website : www.georisques.gouv.fr
