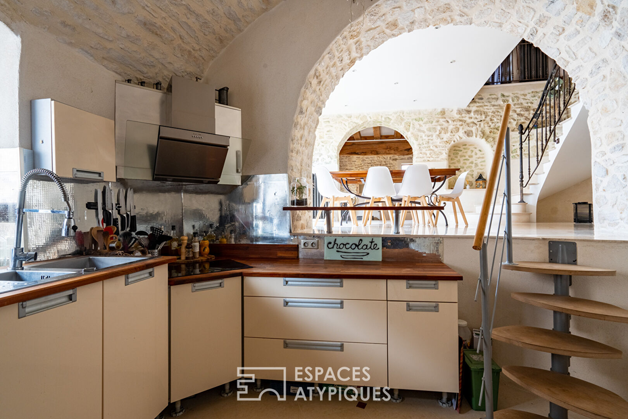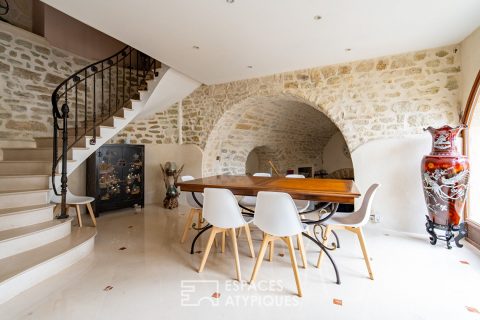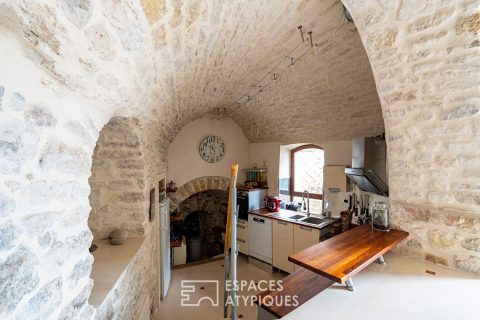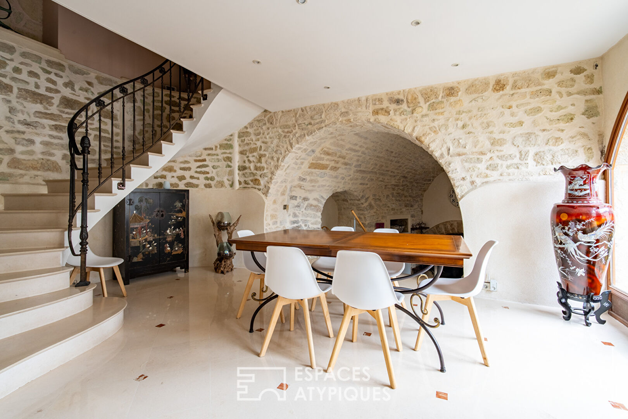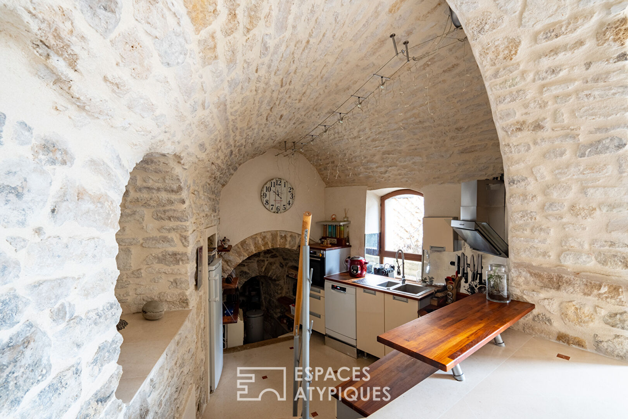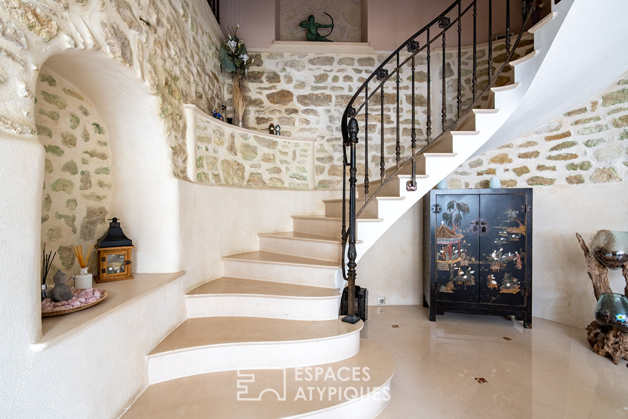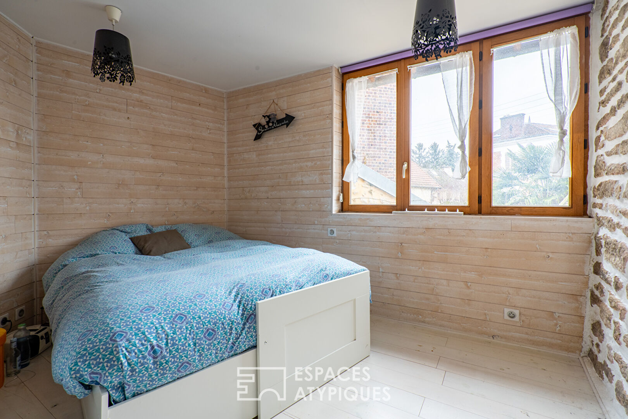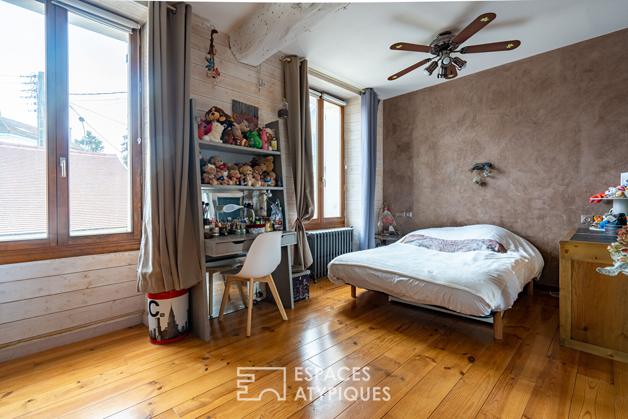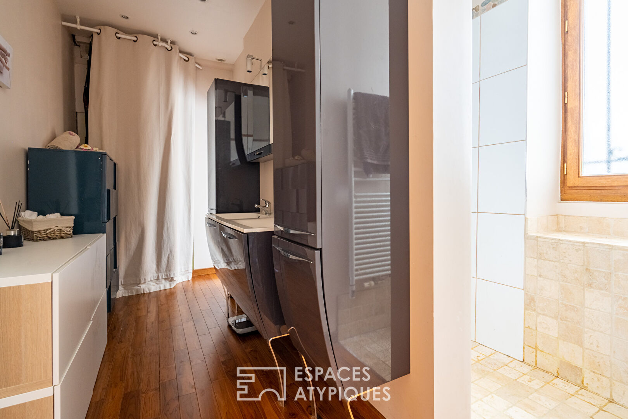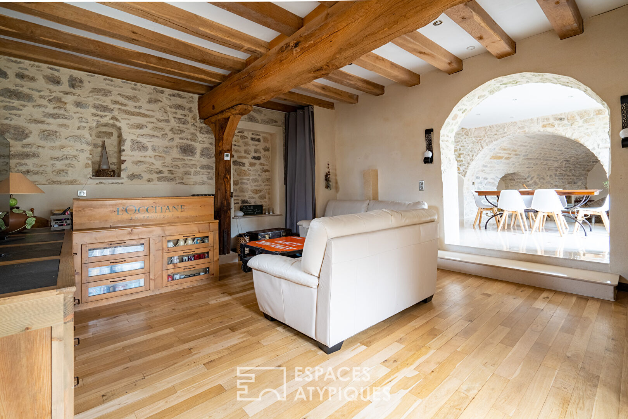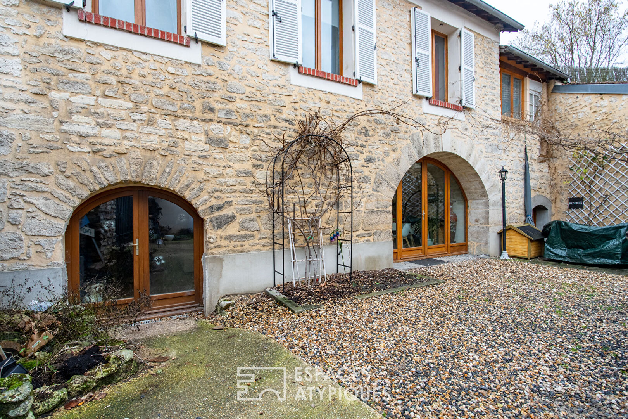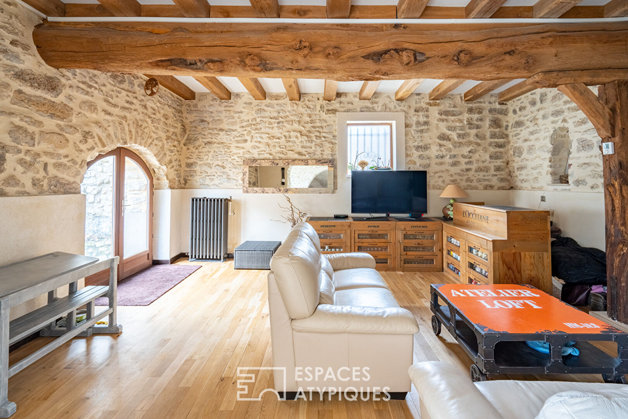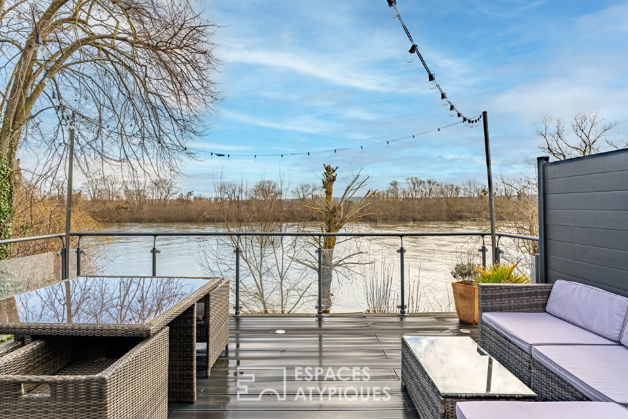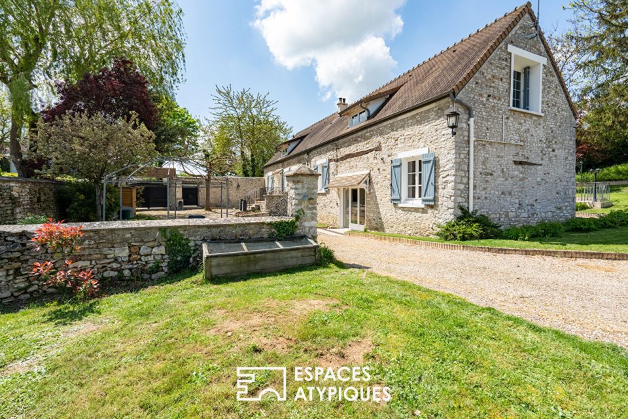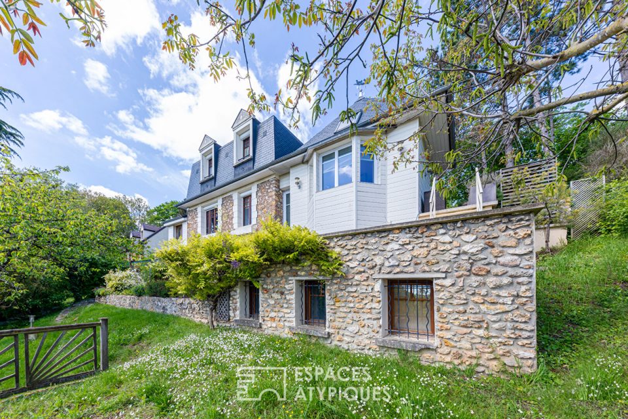
House with garden and suspended terrace in the heart of the village of Beynes
This tastefully restored stone house from the Château de Beynes dating from the 19th century has a surface area of 124sqm and an independent 2-room apartment of 34sqm on a plot of 245sqm located in the heart of the old village of Beynes.
Through a gate, the entrance serves an interior courtyard with terrace which gives access to a beautiful living room with stone walls, exposed beams with beautiful openings on the courtyard including a pleasant living room, a large dining area and par a few steps an open kitchen under the vaults as well as a small cellar in continuity. A superb staircase in Burgundy stone and artistic ironwork leads to the first floor where three bedrooms share a large Italian shower room.
On the top attic floor with exposed beams, a summer kitchen, a bathroom and a pleasant bedroom with its own shower room (electric heating). From the master bedroom and/or the summer kitchen on the 2nd floor you will have access to a pleasant elevated garden with a panoramic view over the rooftops of the village.
The outbuilding has a kitchen area to be fitted out (fittings to be made), a bathroom and a laundry room. A pleasant living room with a hammam shower room and upstairs a room that can be used as a games room, bedroom. Attic for storage accessible by retractable staircase from a bedroom on the 1st floor of the main house as well as numerous storage spaces complete this property. Finally, you will find a large courtyard to park 2 vehicles and a terrace facing East.
It is a real family home with multiple functional possibilities for telecommuting, liberal profession with very little work to be expected.
Gas heating and cast iron radiators.
Wooden shutters.
Possibility of creating skylights for more brightness on the 2nd floor and on the 1st floor of the outbuilding.
Access by a gate to also access the garden in height.
This house is 5 minutes walk from Beynes station which serves Versailles Chantiers (22 min) and Paris Montparnasse (46 min).
Kindergarten, primary and secondary schools are nearby.
High schools are served by a school bus service.
Shops are also nearby.
ENERGY CLASS: E301/ CLIMATE CLASS: E60. Estimated average amount of annual energy expenditure for standard use, based on energy prices for the year 2021: between 2,370 and 3,250 euros
Additional information
- 7 rooms
- 5 bedrooms
- 3 shower rooms
- 2 floors in the building
- Outdoor space : 245 SQM
- Parking : 3 parking spaces
- Property tax : 1 080 €
Energy Performance Certificate
- A
- B
- C
- D
- 301kWh/m².an60*kg CO2/m².anE
- F
- G
- A
- B
- C
- D
- 60kg CO2/m².anE
- F
- G
Agency fees
-
The fees include VAT and are payable by the vendor
Mediator
Médiation Franchise-Consommateurs
29 Boulevard de Courcelles 75008 Paris
Information on the risks to which this property is exposed is available on the Geohazards website : www.georisques.gouv.fr
