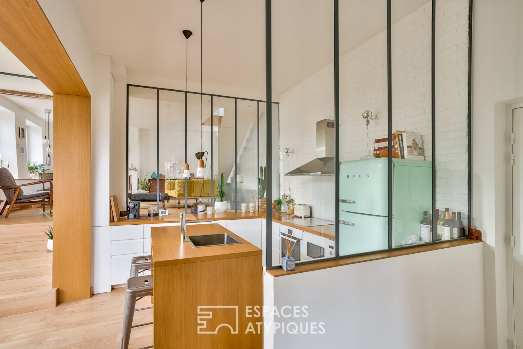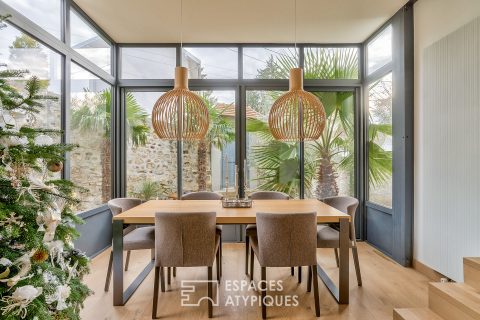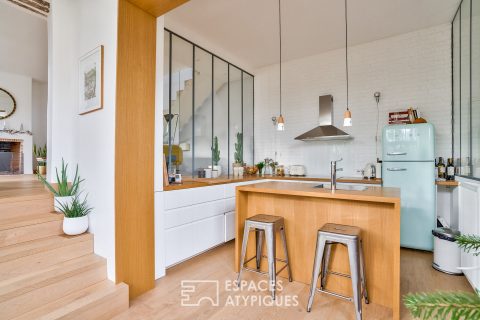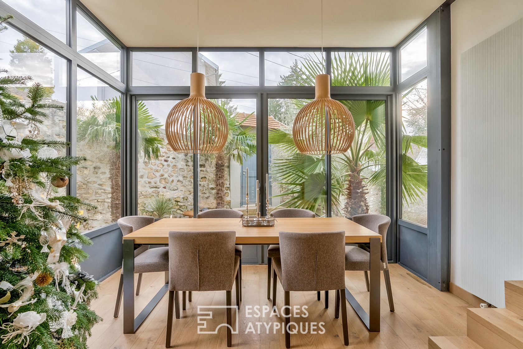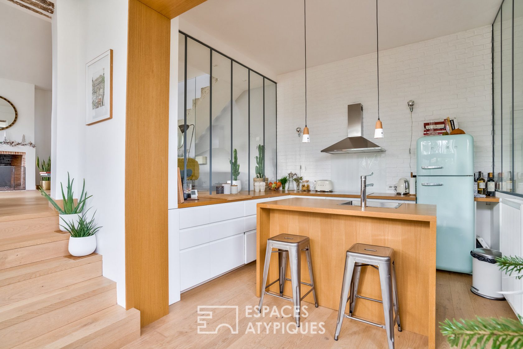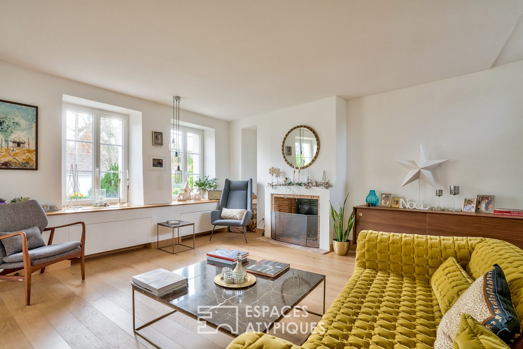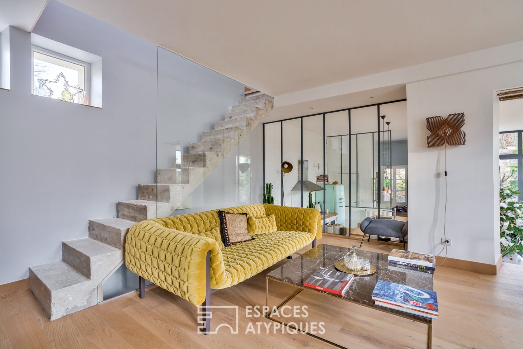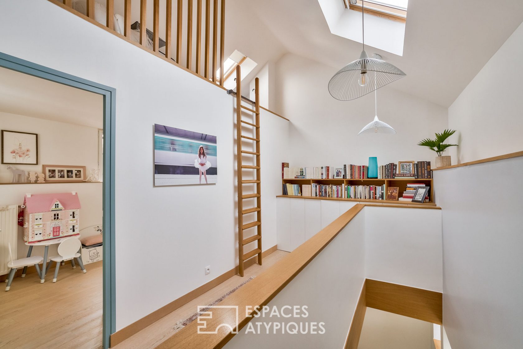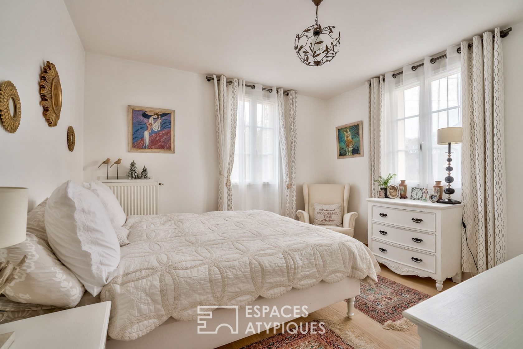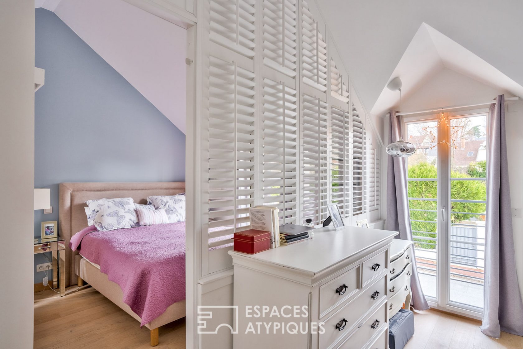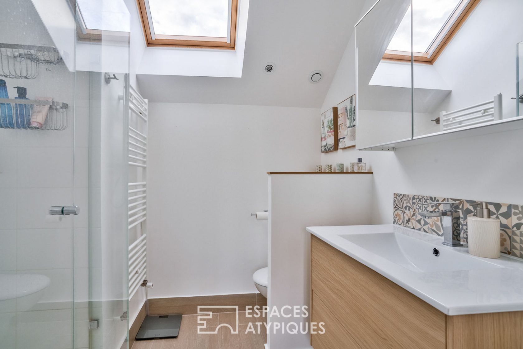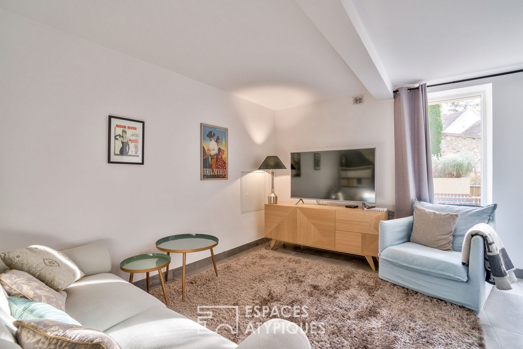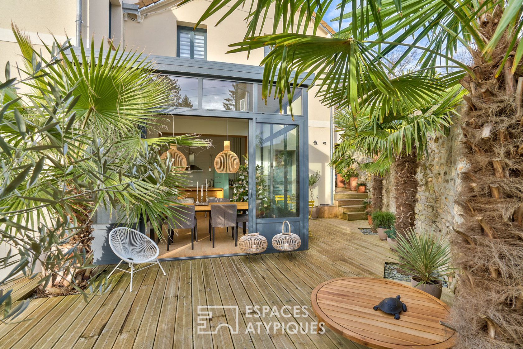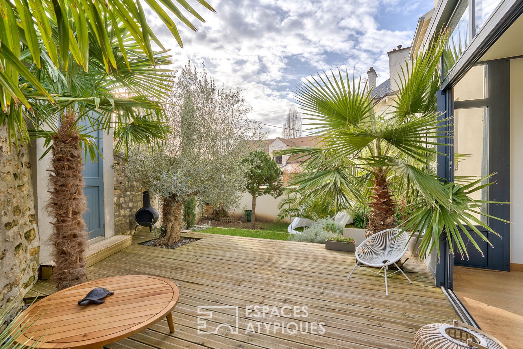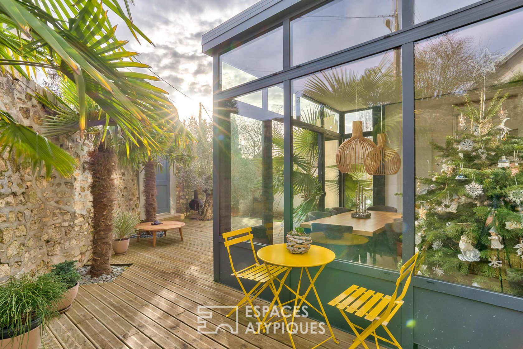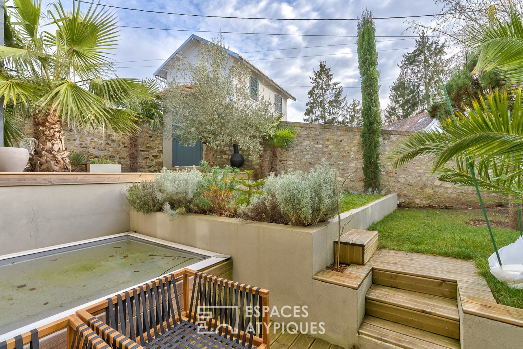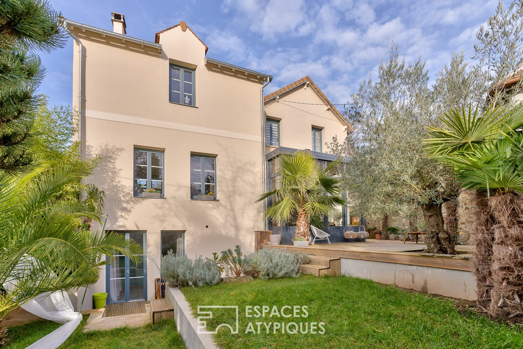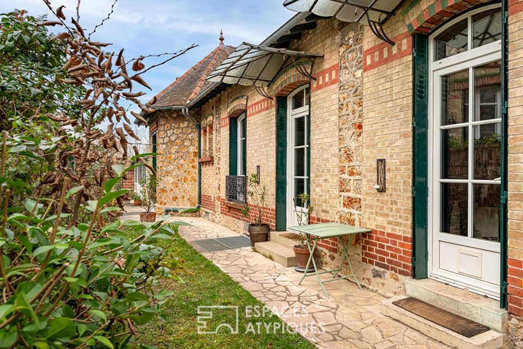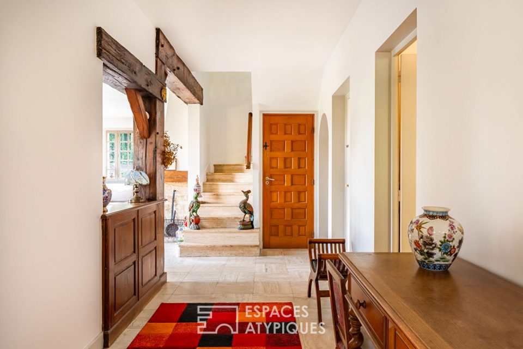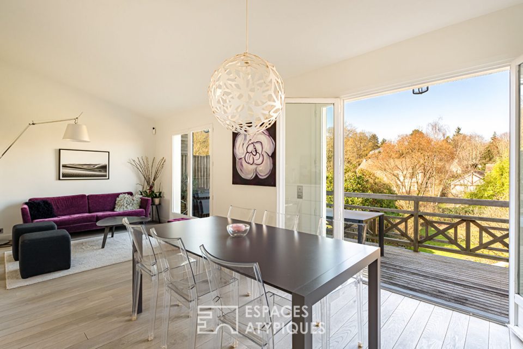
Guardian’s house revisited by architect
This caretaker’s house was completely redesigned by architects in 2017 to create 133 m² of contemporary living space with a south facing veranda and a wooden terrace close to the village center of Etang la Ville.
Its architecture with pure lines brings together two buildings and a contemporary extension with picture windows, revealing sublime Mediterranean plantations bordering the garden and its lighted wooden terrace.
The atmosphere is very intimate and not overlooked. On the ground floor, the interior is a subtle game of transparency thanks to beautiful canopies defining the living rooms, and framing the kitchen fully open to the dining room. The veranda, with triple orientation, offers an omnipresent view on the exterior plantations with direct access to the terrace. The alliance of wood and glass roofs extends to the living room with its sleek design and warm colors, embellished with a fireplace. The floor is served by a sober concrete staircase highlighted by a glass railing. A large bright landing, with library corner, reveals a small mezzanine which takes advantage of the high ceiling. This space can be used as extra sleeping.
In addition, there are two beautiful bedrooms and an independent bathroom, a master suite with balcony and dressing room separated by beautiful white shutters and its private shower room. From the living room, a second concrete staircase descends to an office or a TV lounge, see an additional independent bedroom with shower room. This space giving direct access to the garden where there is a very discreet 2 x 2 m above ground swimming pool.
A garage completes this exceptional property with refined services.
A charming house that transports you to the south with its Mediterranean garden …
Horizontal co-ownership (no charge) of 2 housing lots
Nursery and primary schools 6 min walk,
School bus service for the Saint Germain en Laye international school.
Shops at 8 min on foot,
Gare de l’Etang-la-Ville at 7 min on foot, for Paris St Lazare (line L)
A13 at 5 km
Additional information
- 6 rooms
- 3 bedrooms
- 1 bathroom
- Outdoor space : 252 SQM
- Parking : 1 parking space
- 2 co-ownership lots
- Property tax : 1 200 €
- Proceeding : Oui
Energy Performance Certificate
- A <= 50
- B 51-90
- C 91-150
- D 151-230
- E 231-330
- F 331-450
- G > 450
- A <= 5
- B 6-10
- C 11-20
- D 21-35
- E 36-55
- F 56-80
- G > 80
Agency fees
-
The fees include VAT and are payable by the vendor
Mediator
Médiation Franchise-Consommateurs
29 Boulevard de Courcelles 75008 Paris
Information on the risks to which this property is exposed is available on the Geohazards website : www.georisques.gouv.fr
