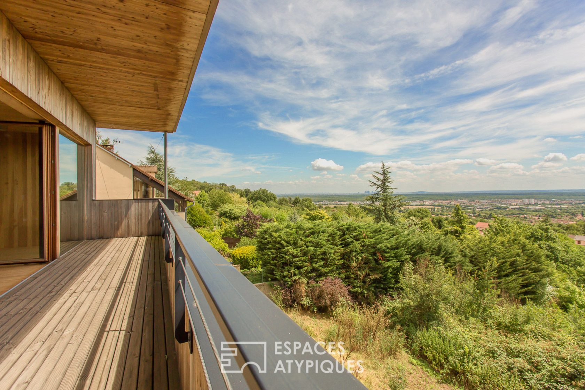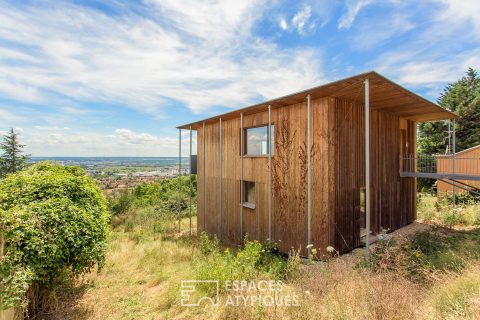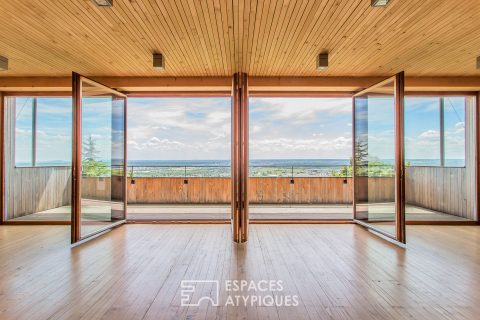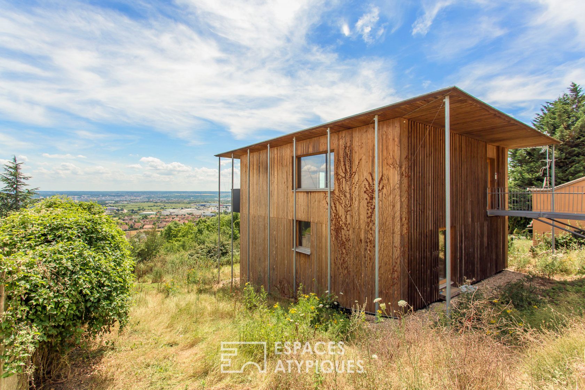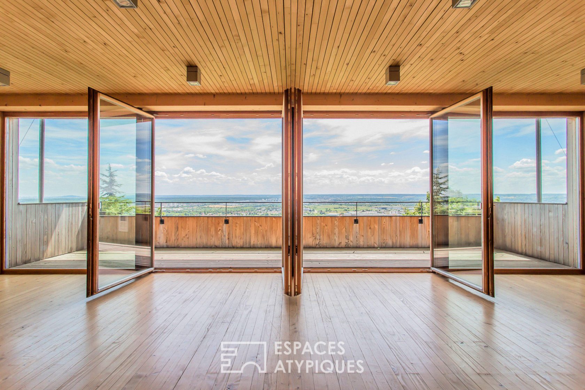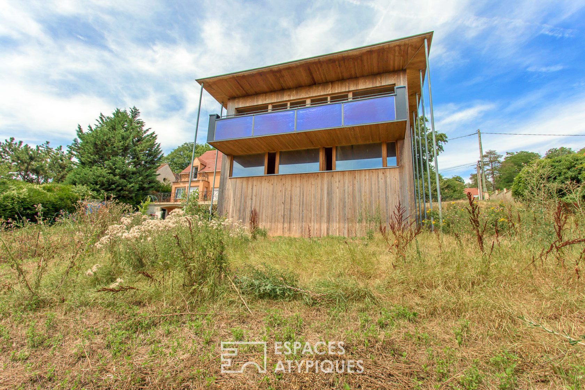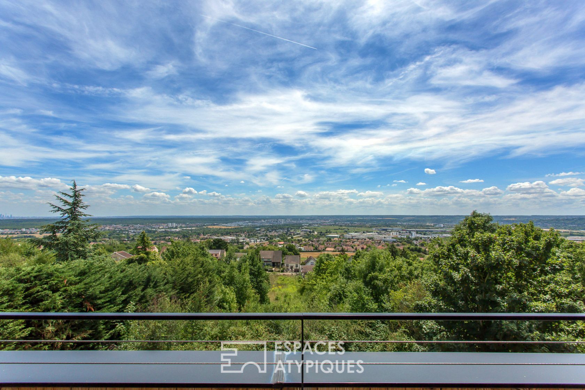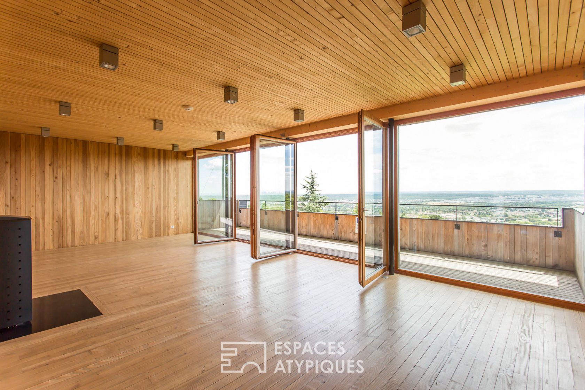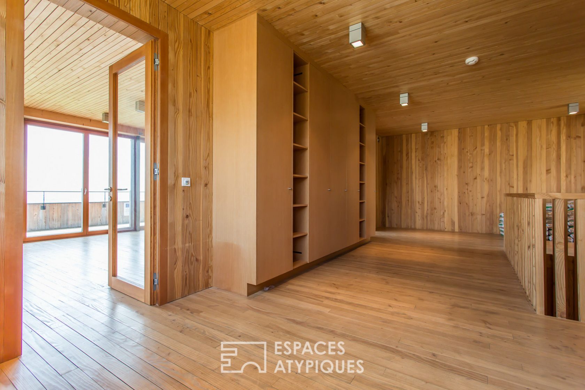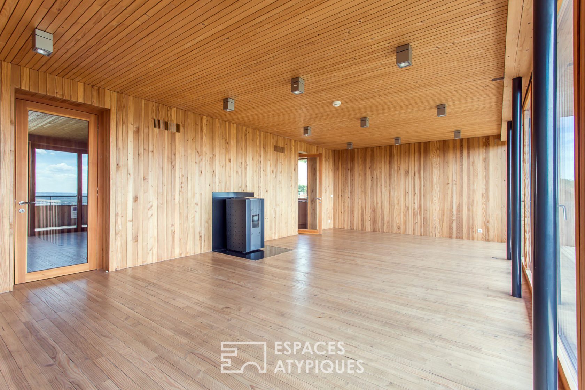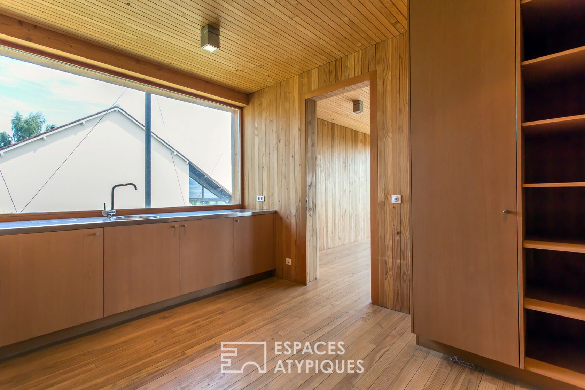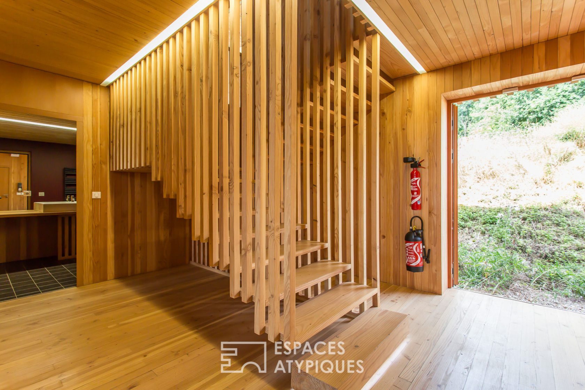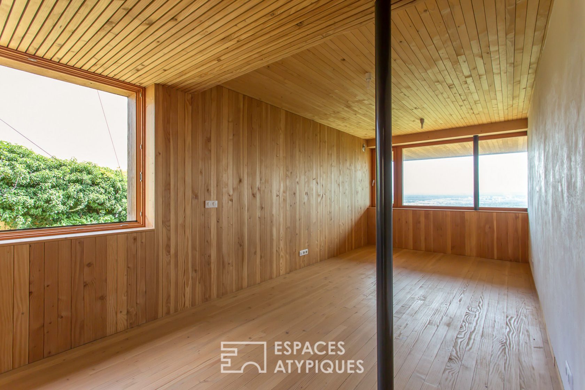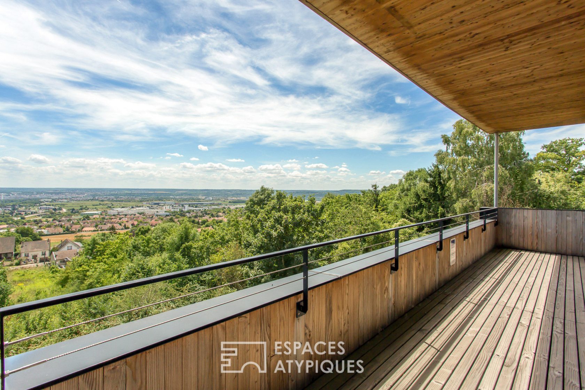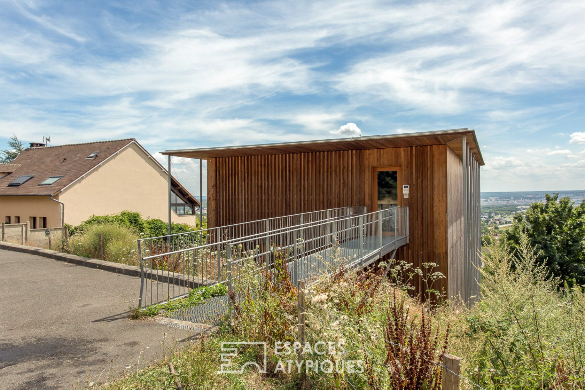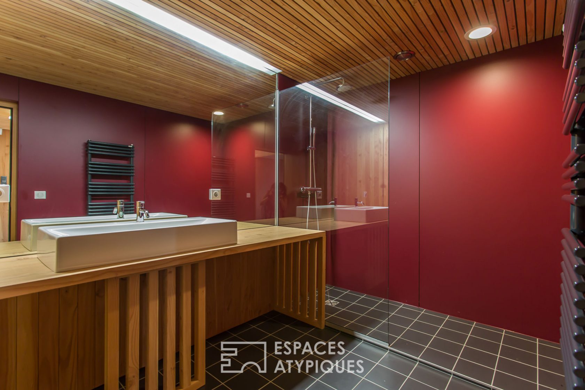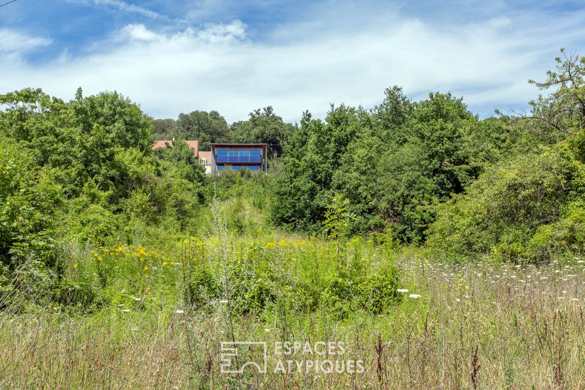
Cubic house with exceptional view
This house of 200m ² on two levels enjoys an extraordinary location on the heights of Chanteloup les Vignes, in a residential area.
It is the fruit of the Austrian architect Hermann Kaufmann, winner among architects from all over the world, of an urban cottage construction project which took shape in 2008. With the official passive house certification, it benefits from a Insulation made of cellulose wadding, a vegetated roof, solar panels, a pellet stove and triple glazed windows and bay windows.
This property can accommodate a company and be arranged with a large meeting room and three offices or privately owned with a living room and three bedrooms.
Access to the house is via a footbridge that serves an undeveloped kitchen area that could open onto the living room of 40m² facing south. The 10m long terrace overlooks the large picture windows and offers an exceptional view to infinity. A bathroom with WC complete this level.
The access to the lower floor is done by a very beautiful design staircase in wood with automatic light overlooking a corridor which allows access to the three beautiful rooms of 18m ² each, a room of water with its Italian shower, to A technical room / buanderie and to a separated toilet. A door gives outside access to the garden.
The house is in norms Accessibility Handicap
5 private parking spaces in front of the house
Additional information
- 4 rooms
- 3 bedrooms
- Outdoor space : 840 SQM
- Parking : 4 parking spaces
- Property tax : 2 198 €
- Proceeding : Non
Energy Performance Certificate
- A <= 50
- B 51-90
- C 91-150
- D 151-230
- E 231-330
- F 331-450
- G > 450
- A <= 5
- B 6-10
- C 11-20
- D 21-35
- E 36-55
- F 56-80
- G > 80
Agency fees
-
The fees include VAT and are payable by the vendor
Mediator
Médiation Franchise-Consommateurs
29 Boulevard de Courcelles 75008 Paris
Information on the risks to which this property is exposed is available on the Geohazards website : www.georisques.gouv.fr
