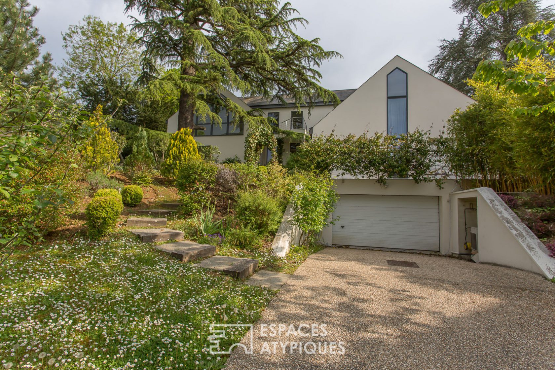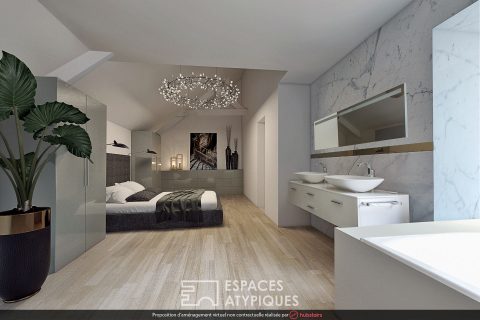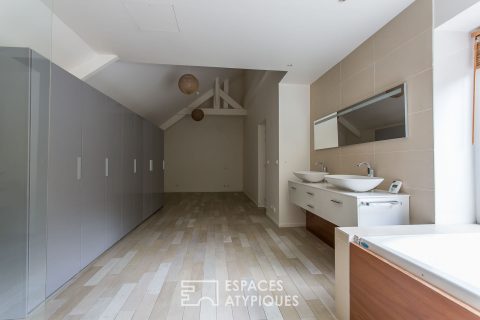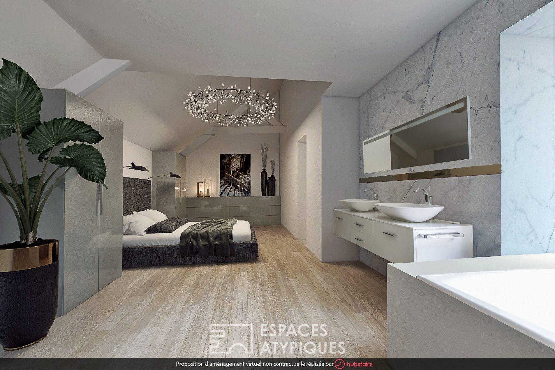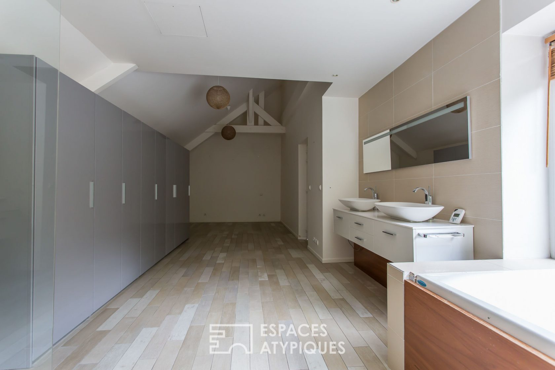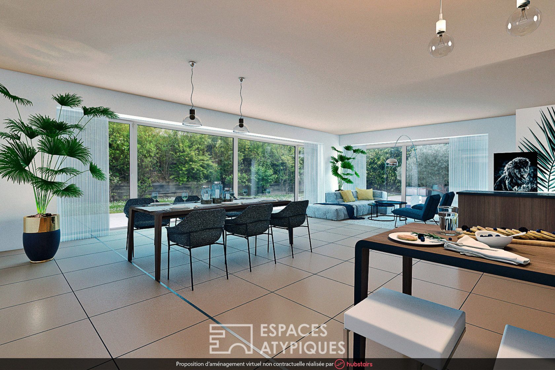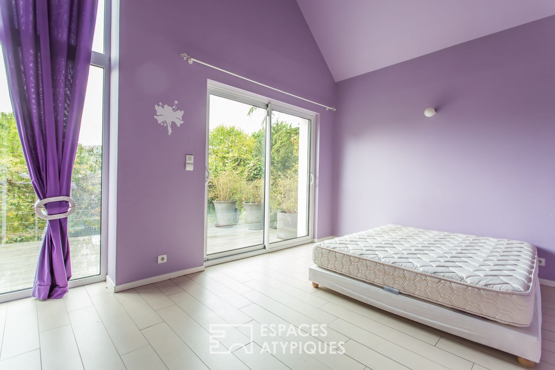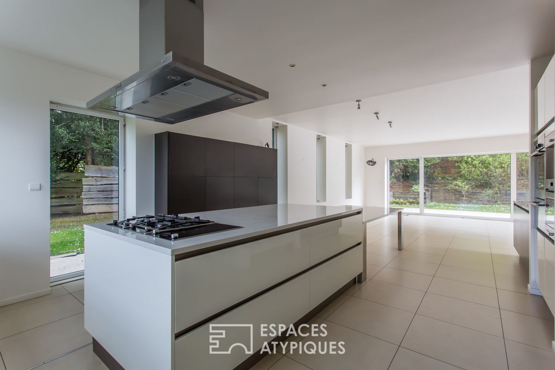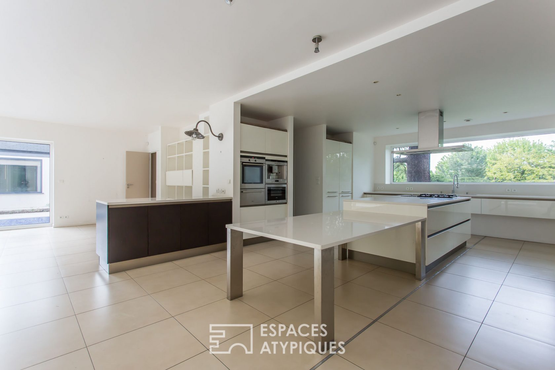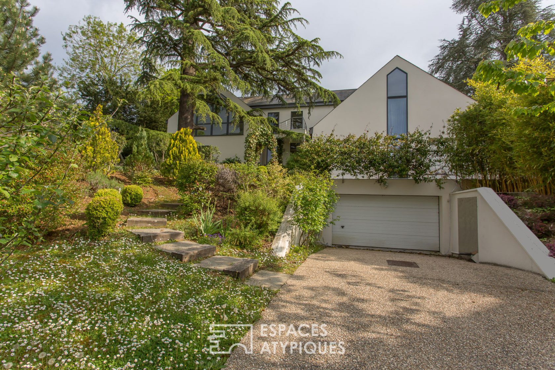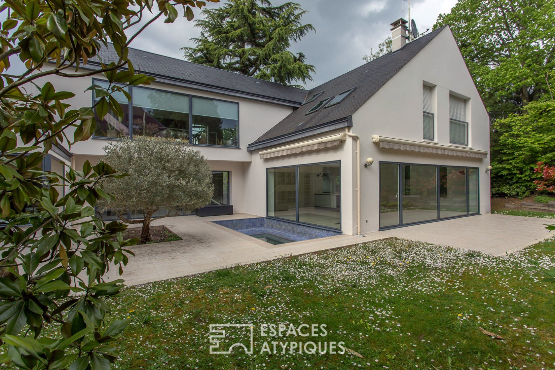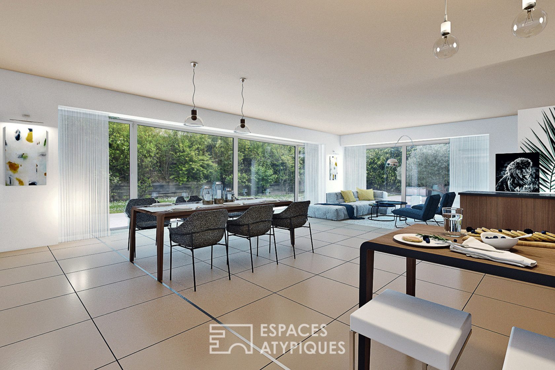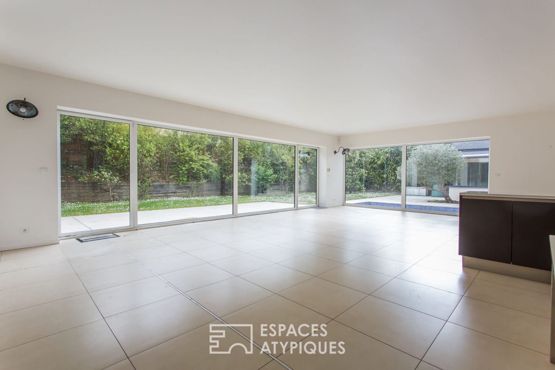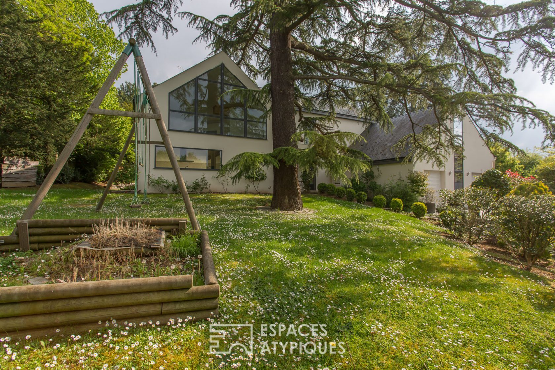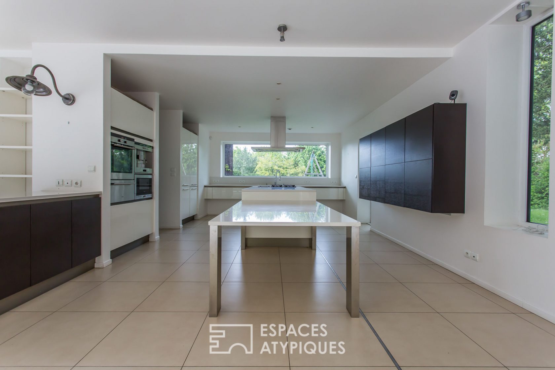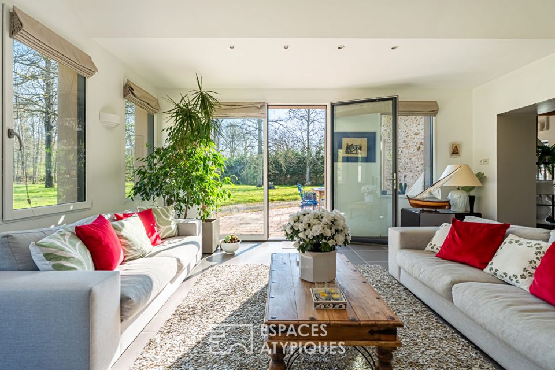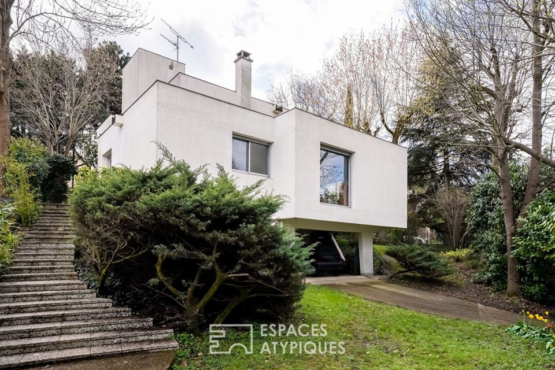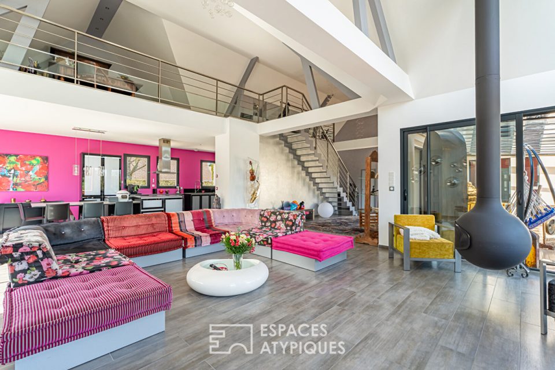
Architect’s house with artist studio and acoustic studio
This magnificent architect-designed house of 290 m² Carrez, 320 m² on the ground, was built in 2007 on a landscaped garden of 1500 m² in St Rémy les Chevreuse with a breathtaking view of the valley.
The large entrance with its wood burning stove and its beautiful height under ceiling opens onto the living space of 85 m ² with its high-end white kitchen fully equipped. Very large bay windows let you enjoy the garden and the large terrace. On the same level, a master suite of 33 m ² integrates a bathroom with its double Italian shower and a dressing.
A few steps down, two other rooms with terraces and a bathroom complete this level.
From the entrance, a wooden and steel staircase leads to a very luminous landing which distributes two beautiful rooms under framework with each their bathroom of integrated and a magnificent workshop of artist of 36 m ², displayed north, with its bay window cathedral Which overlooks the valley.
The basement with its 3m70 of ceiling height includes a professional acoustic studio of 66 m ², a office with skylight, a room of water, a buanderie and boiler room.
The garage can accommodate two cars.
Floor heating on both floors by heat pump relayed by a gas boiler, reversible in summer.
Shutters, gate and garage with electric controls.
10 min with feet of the station of St Remy the Chevreuse
Additional information
- 9 rooms
- 5 bedrooms
- Outdoor space : 1500 SQM
- Property tax : 5 000 €
- Proceeding : Non
Energy Performance Certificate
- A <= 50
- B 51-90
- C 91-150
- D 151-230
- E 231-330
- F 331-450
- G > 450
- A <= 5
- B 6-10
- C 11-20
- D 21-35
- E 36-55
- F 56-80
- G > 80
Agency fees
-
The fees include VAT and are payable by the vendor
Mediator
Médiation Franchise-Consommateurs
29 Boulevard de Courcelles 75008 Paris
Information on the risks to which this property is exposed is available on the Geohazards website : www.georisques.gouv.fr
