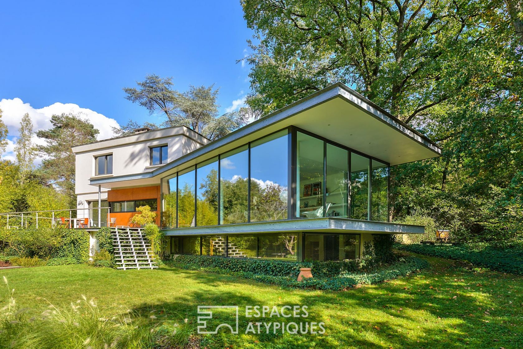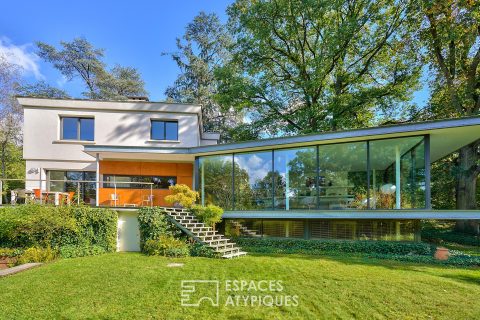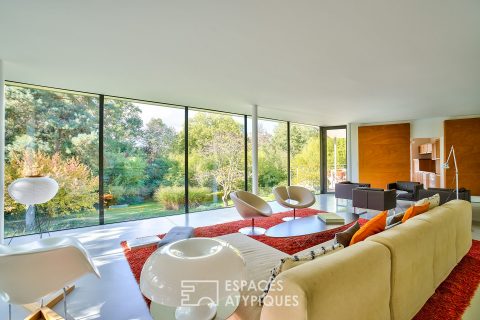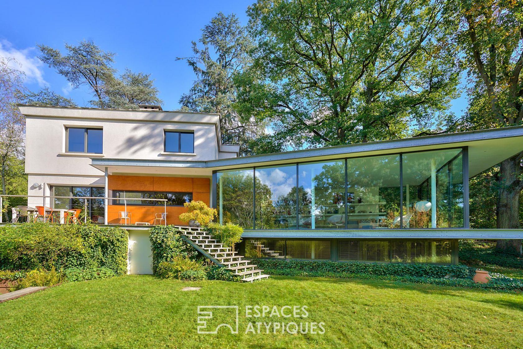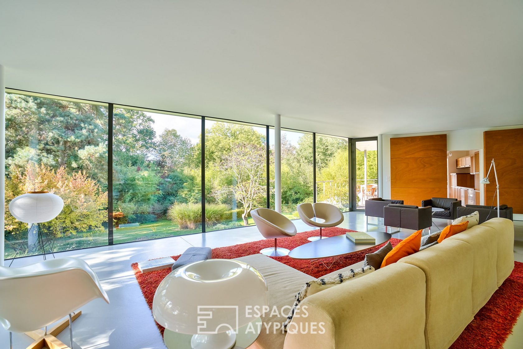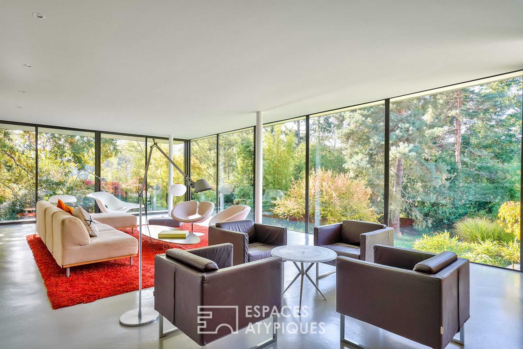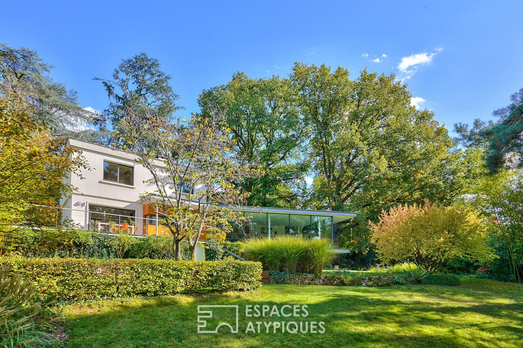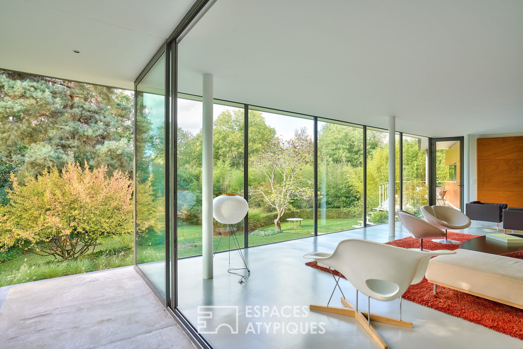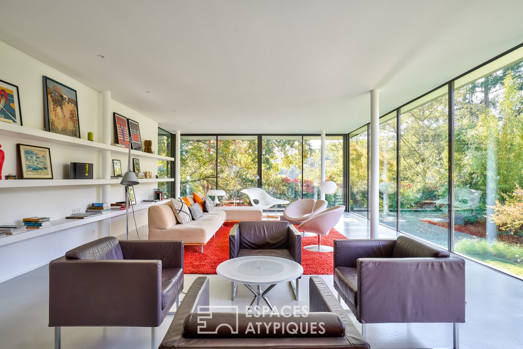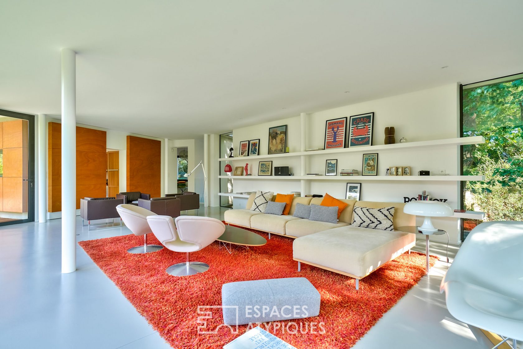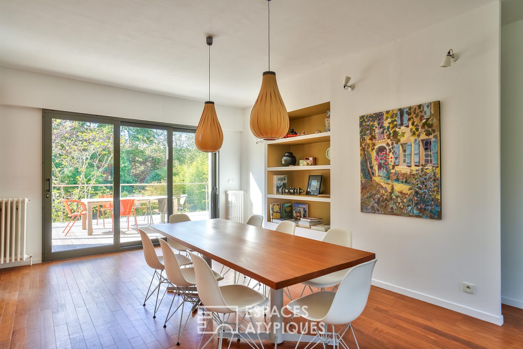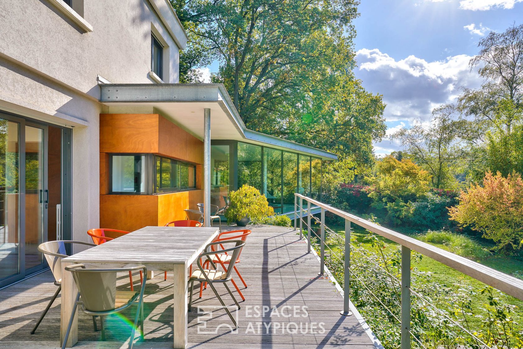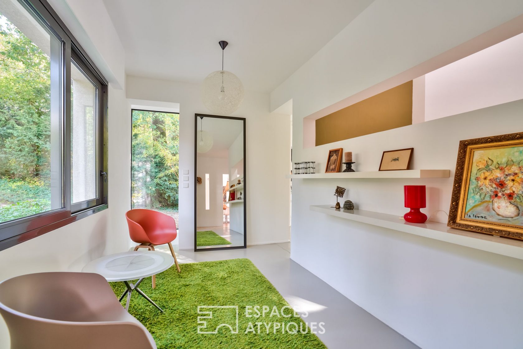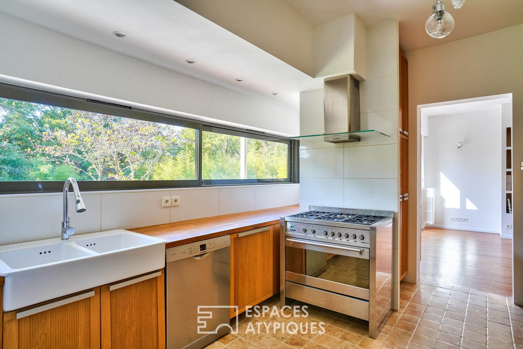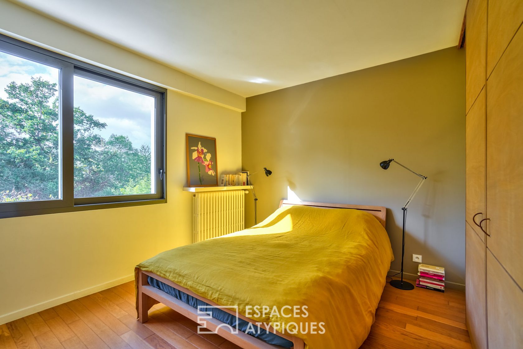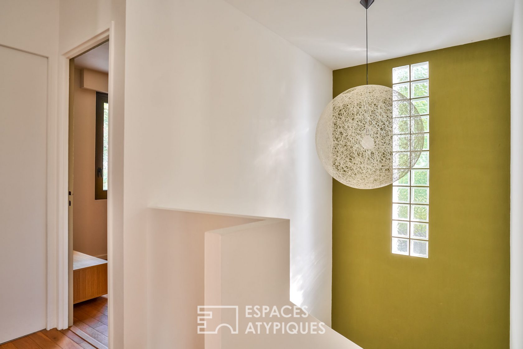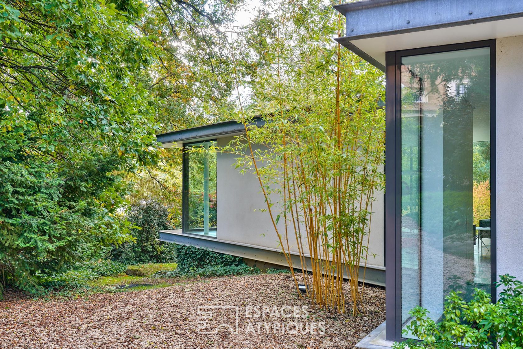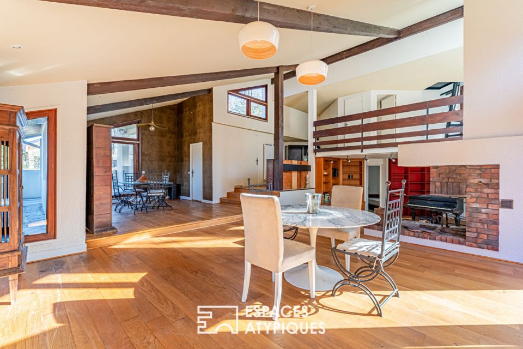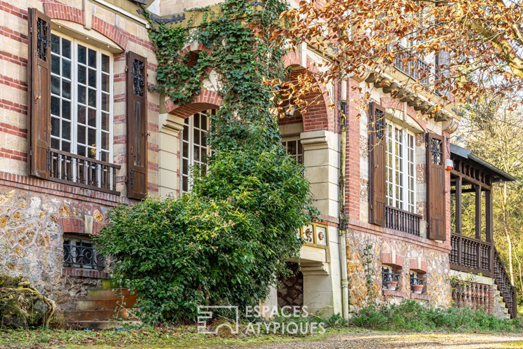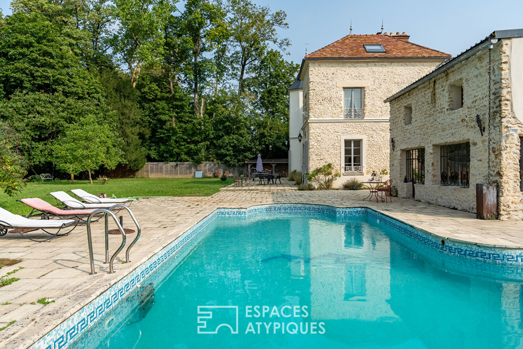
Aerial design house in an idyllic green setting
In the heart of Saint Remy les Chevreuse, this superb architect-designed house of 240 m² inspired by Franck Lloyd Wright, overlooks a magnificent wooded park of 2,300 m² (Domaine de Saint Paul).
This astonishing villa is the result of the extension of a cubic house built in 1966, to which was added a large living space plunging the house into the heart of the magnificent protected and landscaped natural park with which it forms one body thanks to huge bays. glazed.
A beautiful entrance leads to a large dining room and a 66 m² living room, these living rooms being connected by a beautiful kitchen and widely open onto a 40 m² terrace overlooking the south-west facing garden. A central concrete staircase leads to the first floor composed of three bedrooms, a large bathroom and a small room that can be revisited as a shower room. Back in the entrance, a few steps lead to the souplex offering two beautiful bedrooms, a shower room and a basement of 55 m².
Gas heating (cast iron radiators), a cellar and a laundry room complete the services of this exceptional property in communion with nature.
5 minutes walk from the RER station, the village and nursery, primary, middle and high schools.
Additional information
- 8 rooms
- 5 bedrooms
- 2 bathrooms
- Outdoor space : 2300 SQM
- Parking : 2 parking spaces
- Property tax : 3 186 €
- Proceeding : Non
Energy Performance Certificate
- A <= 50
- B 51-90
- C 91-150
- D 151-230
- E 231-330
- F 331-450
- G > 450
- A <= 5
- B 6-10
- C 11-20
- D 21-35
- E 36-55
- F 56-80
- G > 80
Agency fees
-
The fees include VAT and are payable by the vendor
Mediator
Médiation Franchise-Consommateurs
29 Boulevard de Courcelles 75008 Paris
Information on the risks to which this property is exposed is available on the Geohazards website : www.georisques.gouv.fr
