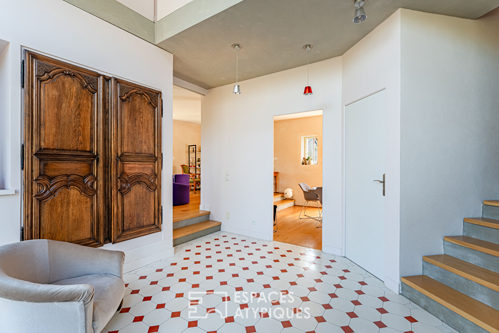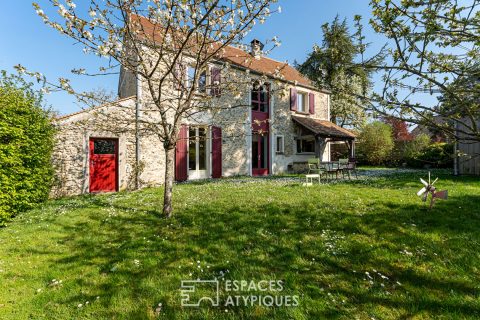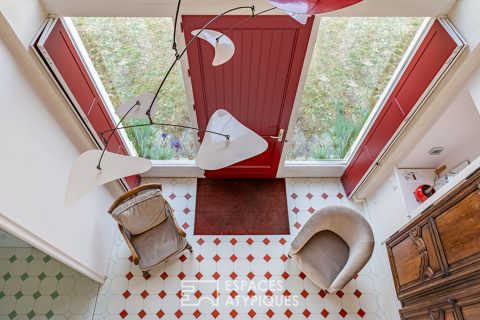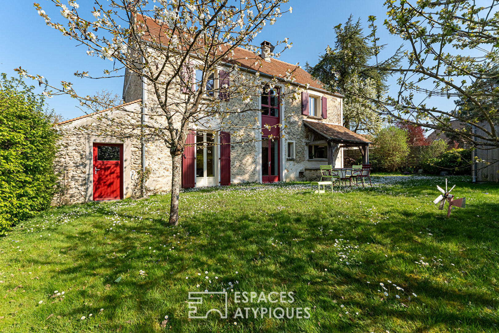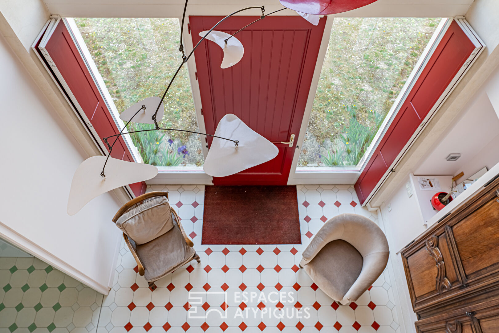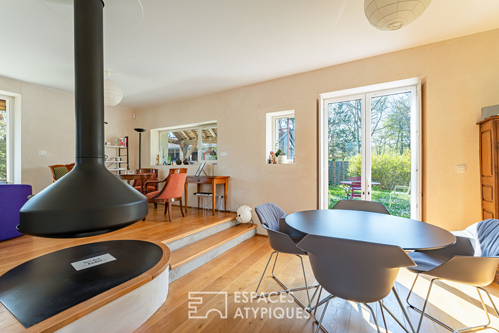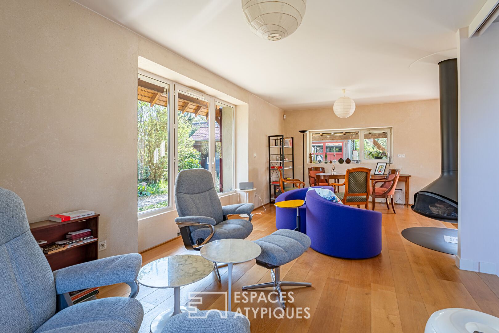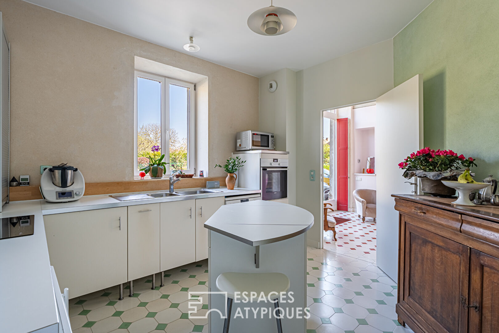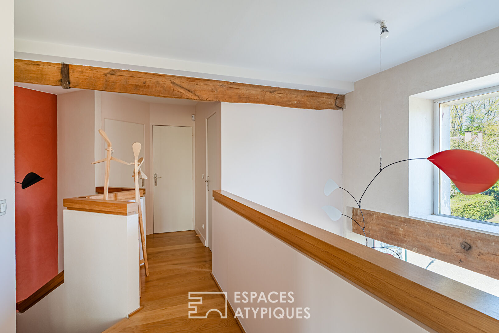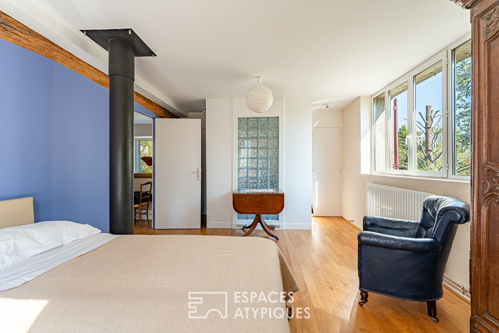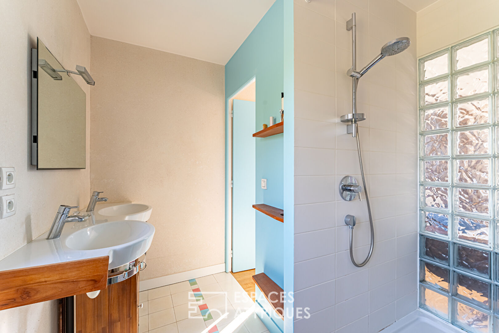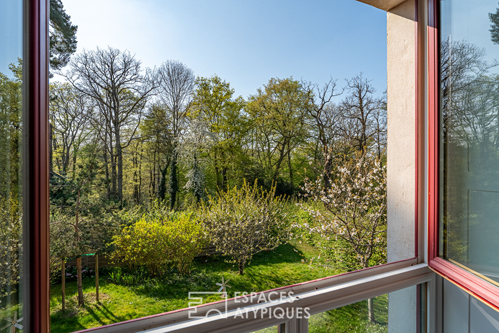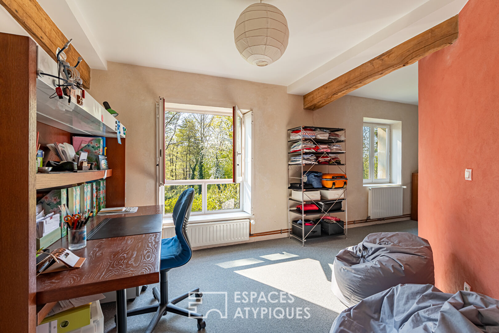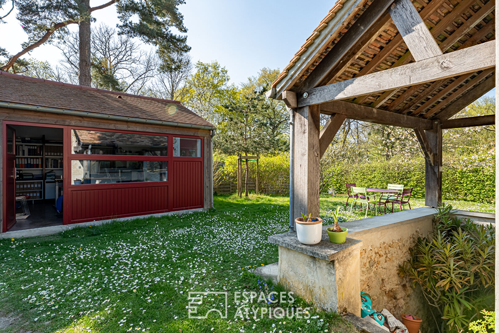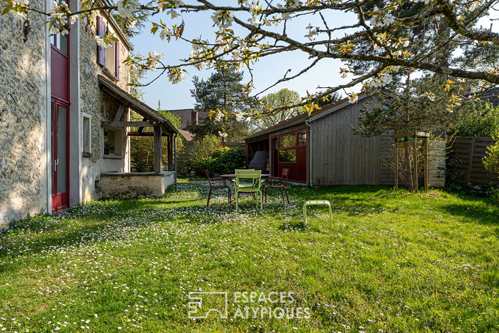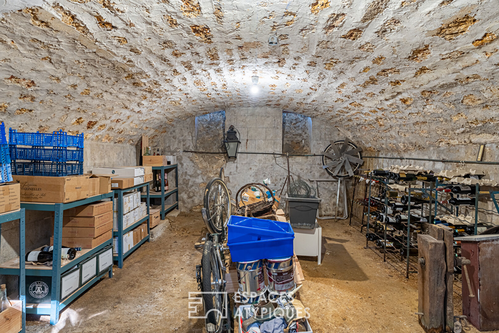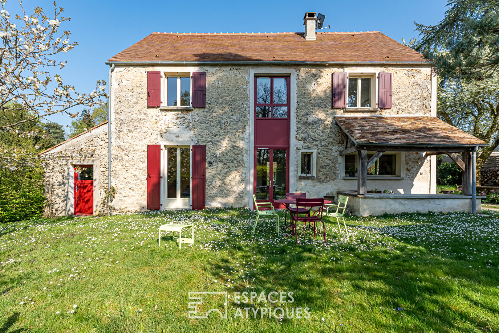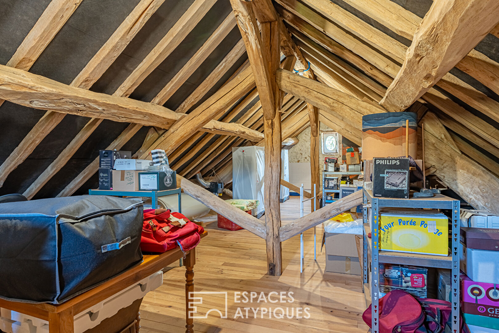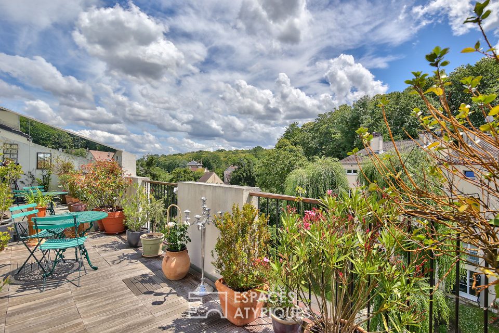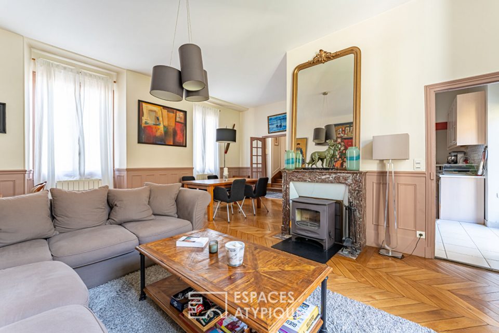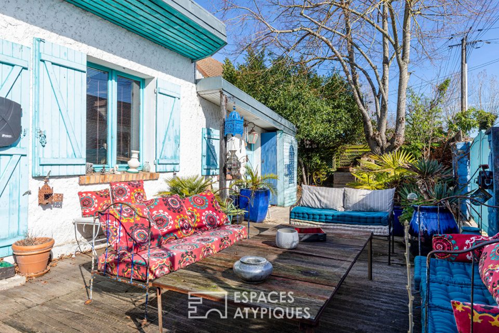
The contemporary 19th century building
The contemporary 19th century building
Between Chevreuse and Cernay-la-Ville, in the highly sought-after village of Choisel, this property tells a story: that of a 19th-century residence, set on a 550 m² plot with adjoining woodland, located on a 2,435 m² plot, completely redesigned by a qualified interior designer.
The house offers 136 m² of living space spread over two levels. The atmosphere is immediately apparent from the entrance: open spaces, flooding light, and quality materials blending together in perfect harmony. Hemp, lime, wood… every detail has been thoughtfully designed with taste and coherence. The warm and bright 36 m² living room features a 360° Focus fireplace and opens onto a direct connection to the surrounding nature.
A pleasant, fully equipped kitchen leads to an 18 m² storage room with outdoor access, which can be adapted to suit your needs. A first bedroom or office on the ground floor, adjoining the living room, as well as a powder room complete this level.
A beautiful modern staircase leads upstairs, accessed by a landing that serves a master suite with two walk-in closets, as well as a large bedroom (easily divisible into two), accompanied by a bathroom to be completed (the fittings are already in place). Finally, a top floor under the eaves, with its exposed poplar wood frame and beams, offers a beautiful attic space to be converted according to your wishes (electrical and water connections pending).
A 20 m² insulated and heated outbuilding is an additional asset, ideal for an independent or artistic activity. A 28 m² vaulted cellar, sound and inviting, invites you to taste fine wines. An open double garage can accommodate two vehicles, with a large parking space available in front of the house. The private garden, not overlooked, offers peace and serenity.
Just 35 minutes from Paris, in a protected environment, this house is a true breath of fresh air. A contemporary, light, and inspiring country home, perfect for everyday living or weekend getaways.
Features: double-glazed wooden frames, wooden interior shutters, solid oak parquet flooring, cement tile floors in the bathrooms and entrance, eco-friendly thermal insulation (hemp-lime render), central heating (underfloor heating on the ground floor and radiators upstairs powered by an electric boiler), 200L hot water tank, water softener, central vacuum system, alarm, fiber optic internet.
A short walk from home:
Parking on Demand (PAD) operated by Île-de-France Mobilités
Choisel – Chevreuse School Buses
Forest and Hiking Trails
Nursery, Elementary, and Middle Schools in Chevreuse (5 km)
Chevreuse Valley High School in Gif-sur-Yvette (13 km, 20 min)
RER B to Saint-Rémy-lès-Chevreuse (7 km, 7 min via Boullay-les-Troux)
Additional information
- 6 rooms
- 3 bedrooms
- 1 bathroom
- 1 bathroom
- Floor : 1
- 2 floors in the building
- Outdoor space : 2435 SQM
- Parking : 6 parking spaces
- Property tax : 2 300 €
Energy Performance Certificate
- A
- B
- C
- 203kWh/m².an6*kg CO2/m².anD
- E
- F
- G
- A
- 6kg CO2/m².anB
- C
- D
- E
- F
- G
Estimated average annual energy costs for standard use, indexed to specific years 2021, 2022, 2023 : between 1960 € and 2710 € Subscription Included
Agency fees
-
The fees include VAT and are payable by the vendor
Mediator
Médiation Franchise-Consommateurs
29 Boulevard de Courcelles 75008 Paris
Information on the risks to which this property is exposed is available on the Geohazards website : www.georisques.gouv.fr
