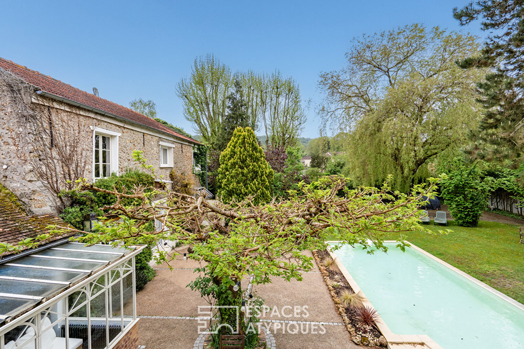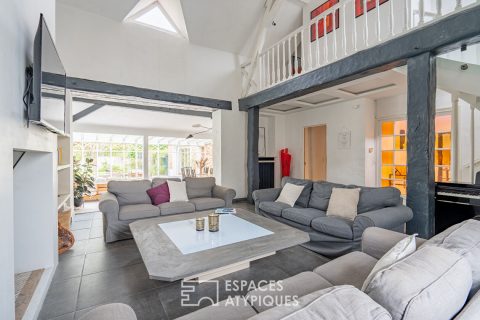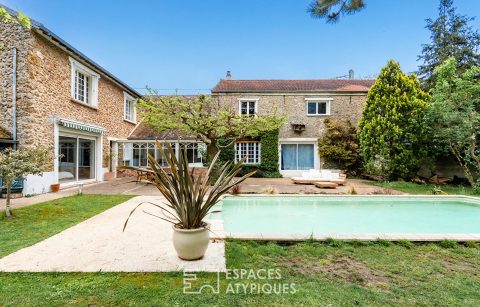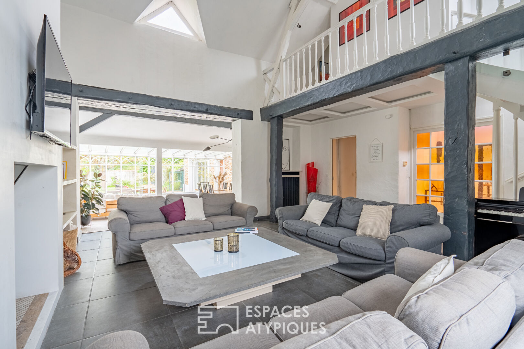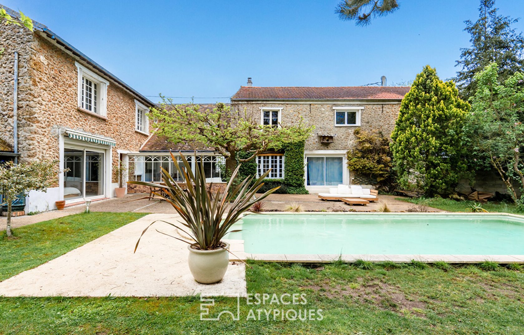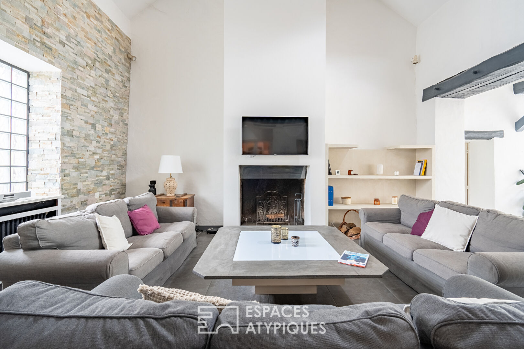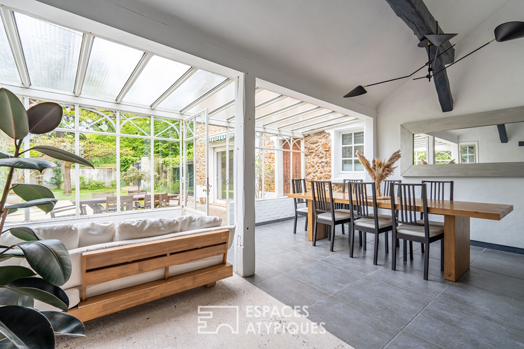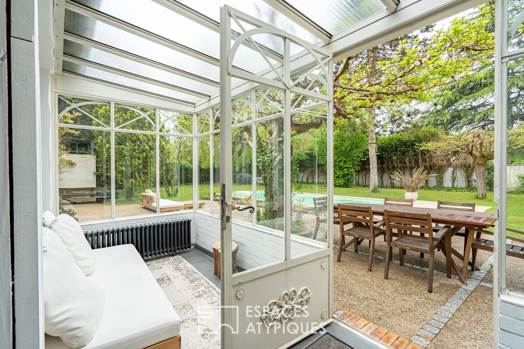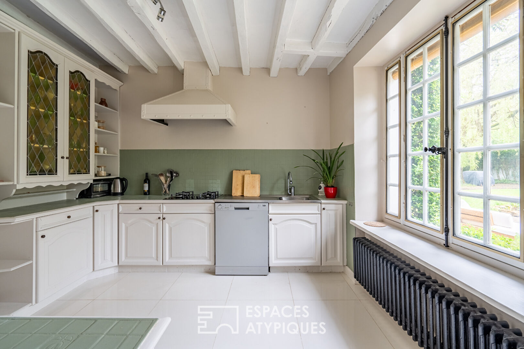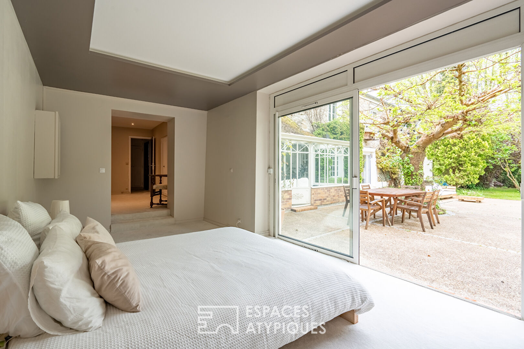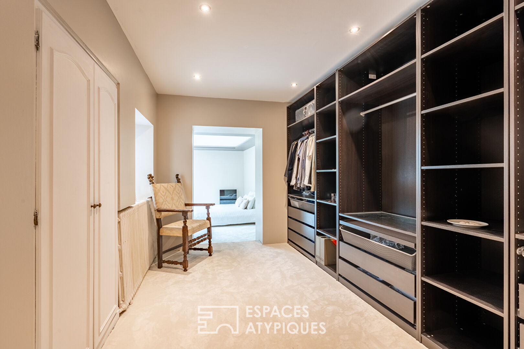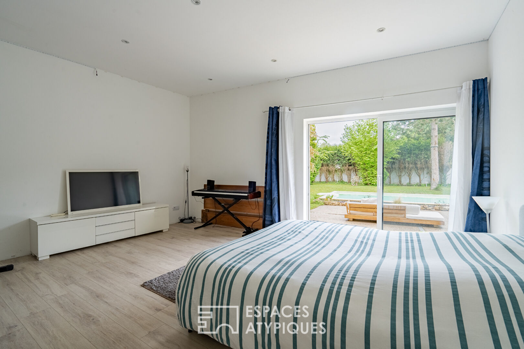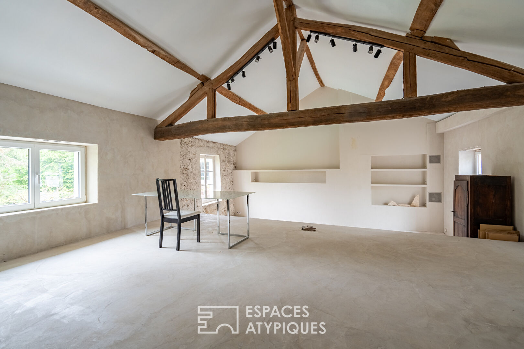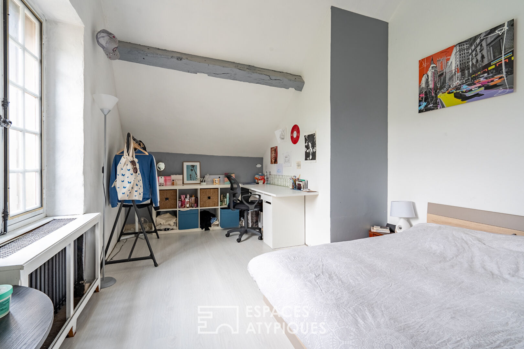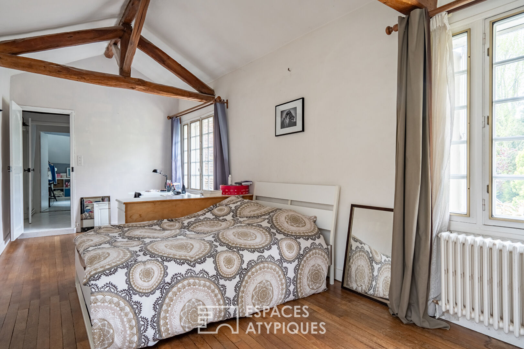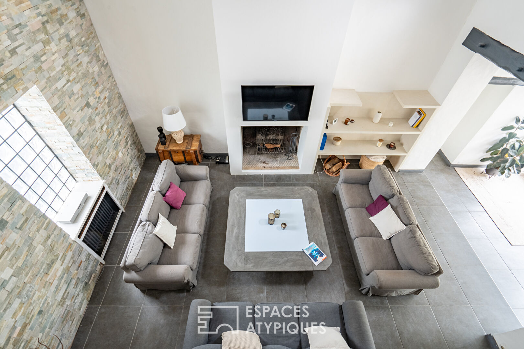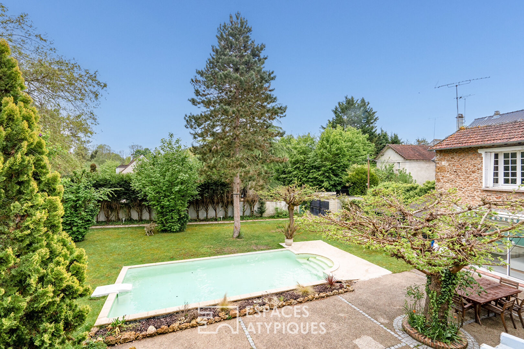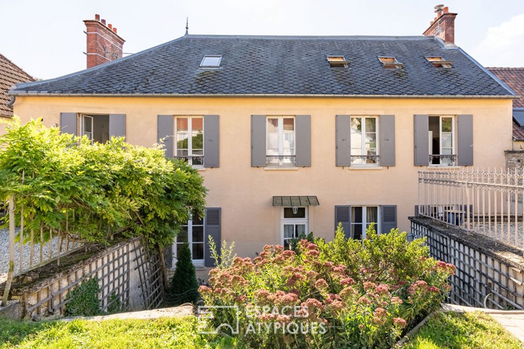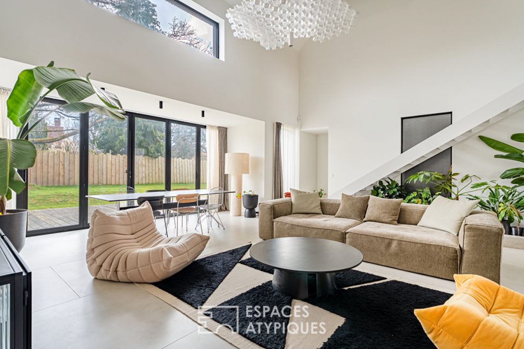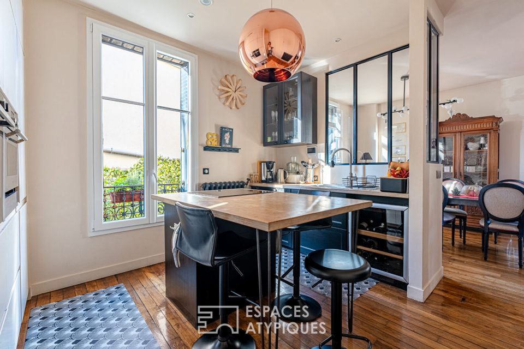
Superb Meulière revisited in the heart of the town center of Chevreuse
Superb Meulière revisited in the heart of the town center of Chevreuse
This elegant contemporary millstone of 310 m², revisiting the style of the 19th century, is located in the heart of the charming town of Chevreuse, not overlooked, inspiring calm and serenity on a flat and wooded plot of 1104 m². Enclosed by walls and sheltered from view, this urban family residence extends over two levels, retaining the character of the old with its original beams and its old parquet floor while offering modern comfort.
The entrance leads to a beautiful living room with a cathedral height of (6.30m), including a spacious living room with a beautiful insert fireplace, a veranda for the dining area, then a fitted kitchen. All opening advantageously onto the south-west facing terrace and garden. Still on one level, a first master suite with a large dressing room and a contemporary bathroom, and at the end of the building, a second master suite with a bathroom, offering direct access to the terrace, the swimming pool and the wooded garden out of sight.
On the 1st floor, you will find a sleeping area made up of two bedrooms with exposed beams, a bathroom and a beautiful room to be refurbished according to your needs and desires. A laundry room, a pantry, a garden shed and a vaulted cellar complete this exceptional property.
A large heated outdoor swimming pool with a heat pump and a counter-current swimming system, as well as its lighting, will allow you to enjoy it all year round. An attached outbuilding, which can be connected inside the house and has its own entrance, offers multiple possibilities for teleworking, a guest house or a liberal profession. It includes a living room, an open kitchen and a storage room. The first floor consists of a landing, a bedroom and a bathroom.
The parking lot can accommodate up to 5 vehicles (possibility of creating a carport). Finally, an electric gate, a condensing boiler installed in 2019 (city gas), double-glazed wooden windows and an alarm complete this exceptional property. Of course, this house is connected to mains drainage.
Primary school and college 2 minutes away. High school in Gif-sur-Yvette (7 km). RER B Saint-Rémy-Lès-Chevreuse station (2 km). Paris 35 km.
Energy Class D 241Climate D 39/ Estimated average amount of annual energy expenditure for standard use, established based on prices for the year 2021: €4,460 and €6,110.
Additional information
- 9 rooms
- 5 bedrooms
- 1 bathroom
- 2 shower rooms
- 2 floors in the building
- Outdoor space : 1100 SQM
- Parking : 7 parking spaces
- Property tax : 1 701 €
Energy Performance Certificate
- A
- B
- C
- 241kWh/m².an39*kg CO2/m².anD
- E
- F
- G
- A
- B
- C
- 39kg CO2/m².anD
- E
- F
- G
Estimated average amount of annual energy expenditure for standard use, established from energy prices for the year 2021 : between 4460 € and 6110 €
Agency fees
-
The fees include VAT and are payable by the vendor
Mediator
Médiation Franchise-Consommateurs
29 Boulevard de Courcelles 75008 Paris
Information on the risks to which this property is exposed is available on the Geohazards website : www.georisques.gouv.fr
