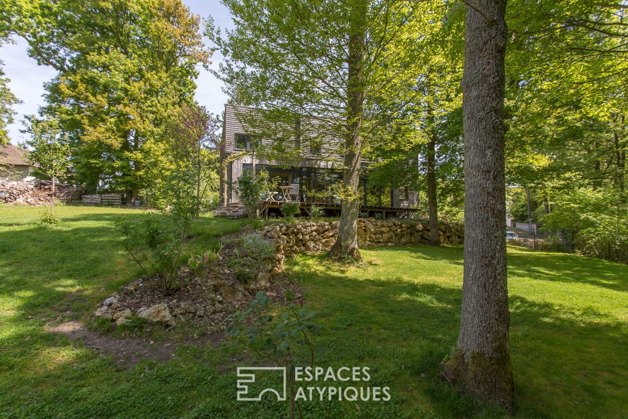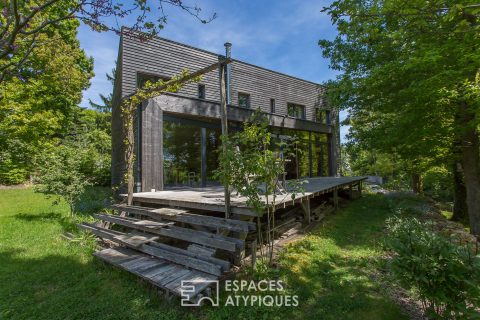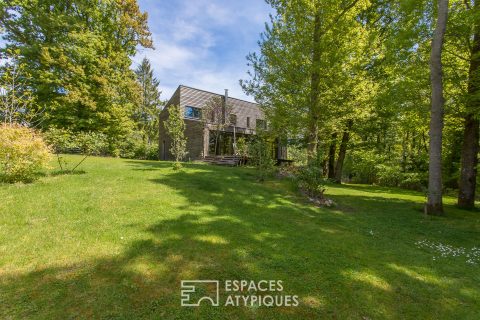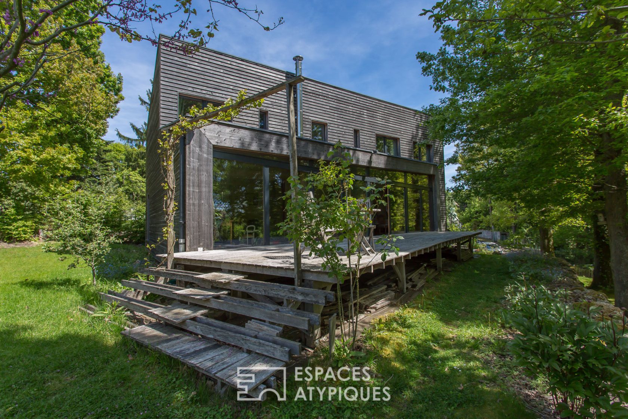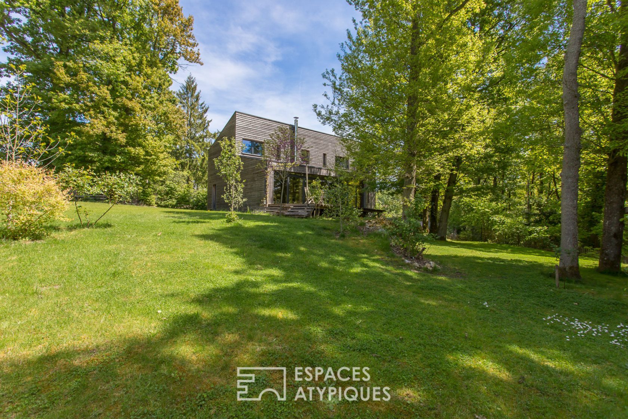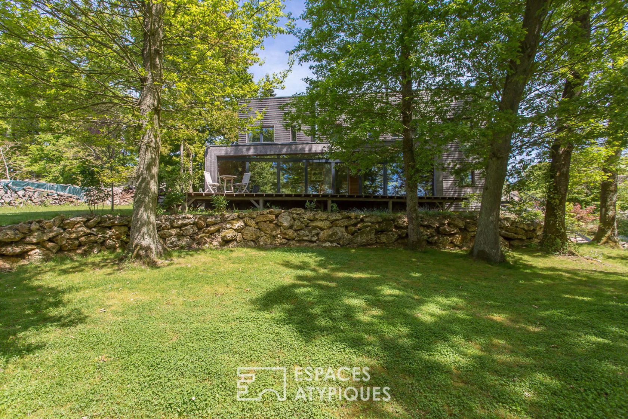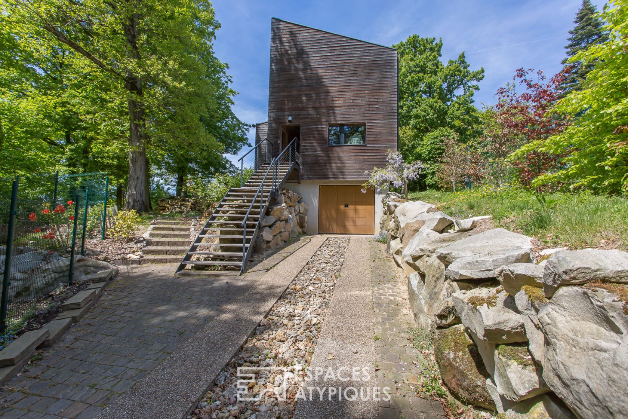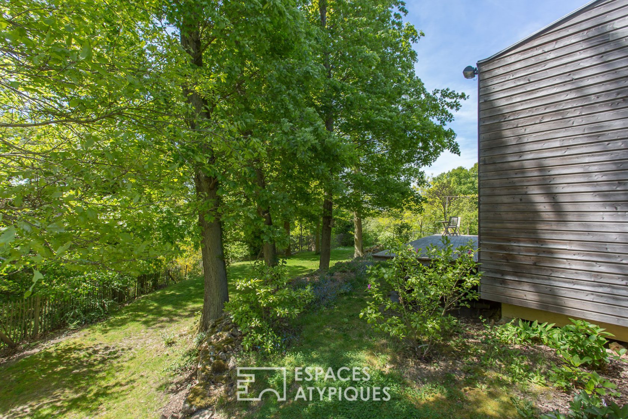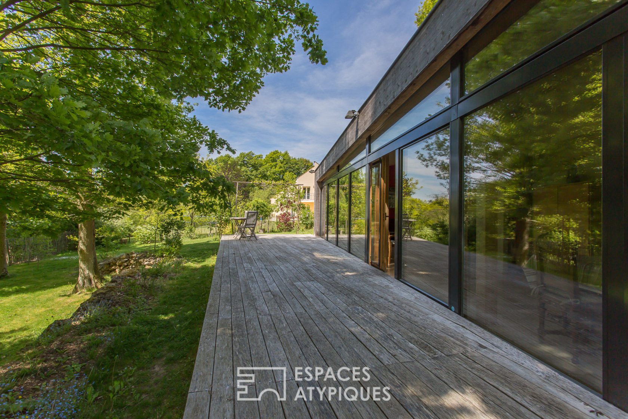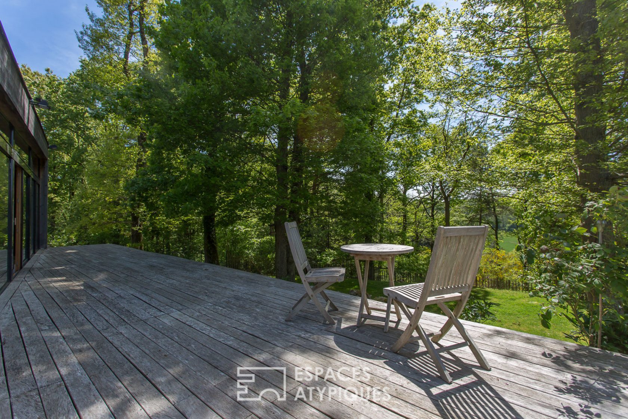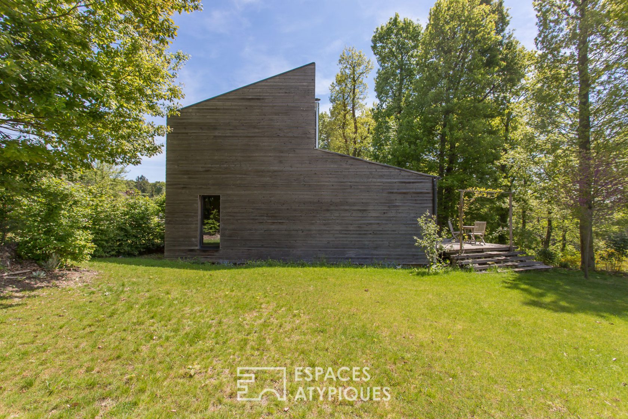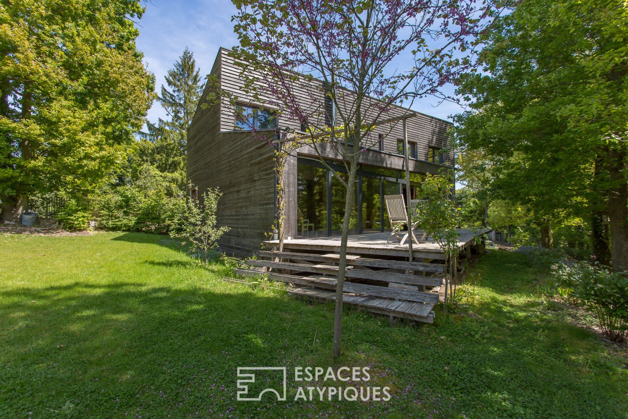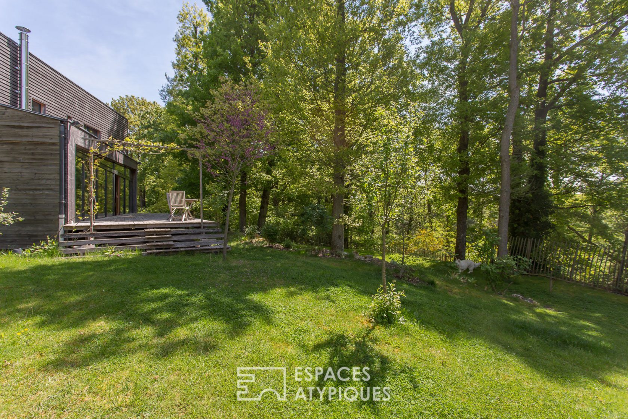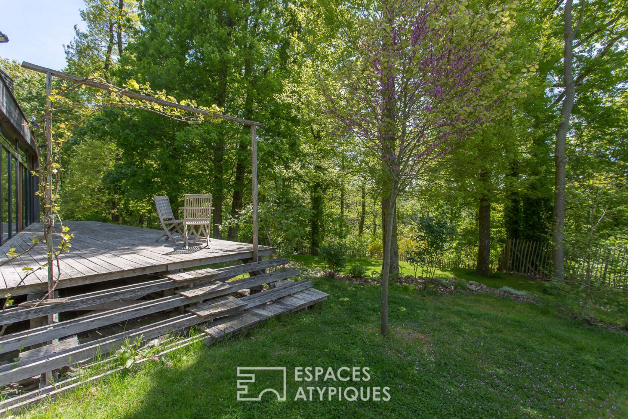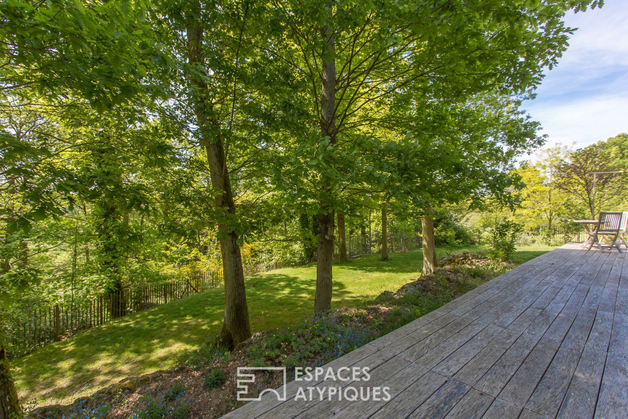
Passive house in the woods
« PassivHaus » certified architect house of 2009 with cubic and contemporary lines. This property of 183m ² on a plot of 1000 m ² full south faces a classified wood. This wooden panel house is designed to be heated without traditional heating.
It is made up of an entrance opening on a large living room of 45m ², with catalysed chimney, benefiting from a bay window glass in triple glazing of 12m of long opening on a terrace of 30m ², an office, a Library, a bedroom, a shower room with toilet and a kitchen. On the 1st floor are 3 nice bedrooms, a lingerie, a toilet and a bathroom.
A basement of 70m ² with garage and cellar with natural wine supplement this well thought out in the respect of the nature and realized with materials noble like stone on the ground, acacia for the terrace or wood wool and Cellulose wadding for insulation. Solar panels provide energy for hot water.
Gare la Verrière to 3 kms (Montparnasse or La Défense)
Additional information
- 8 rooms
- 4 bedrooms
- 1 bathroom
- Outdoor space : 1000 SQM
- Property tax : 2 841 €
- Proceeding : Non
Energy Performance Certificate
- A <= 50
- B 51-90
- C 91-150
- D 151-230
- E 231-330
- F 331-450
- G > 450
- A <= 5
- B 6-10
- C 11-20
- D 21-35
- E 36-55
- F 56-80
- G > 80
Agency fees
-
The fees include VAT and are payable by the vendor
Mediator
Médiation Franchise-Consommateurs
29 Boulevard de Courcelles 75008 Paris
Information on the risks to which this property is exposed is available on the Geohazards website : www.georisques.gouv.fr
