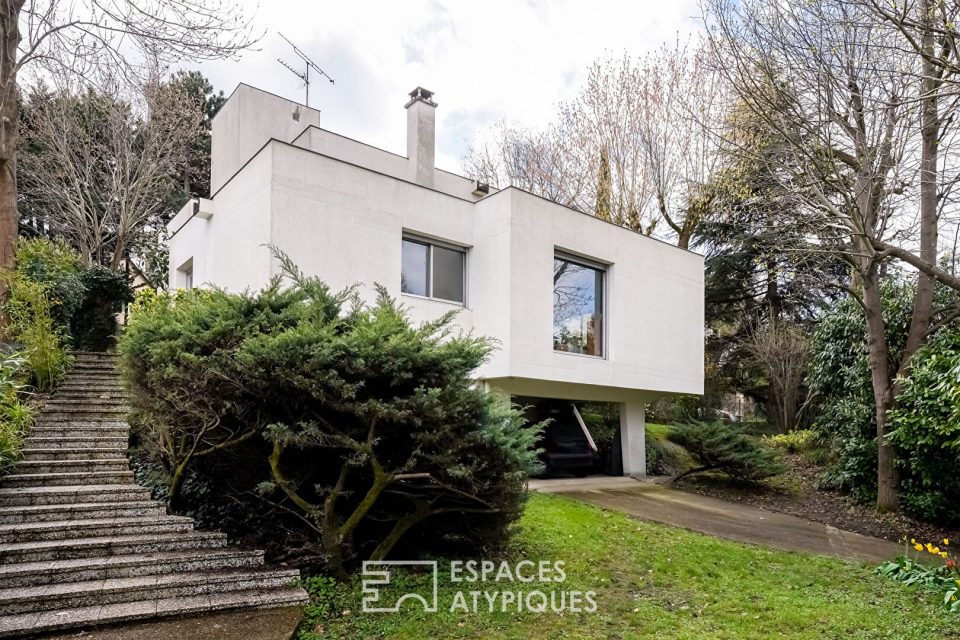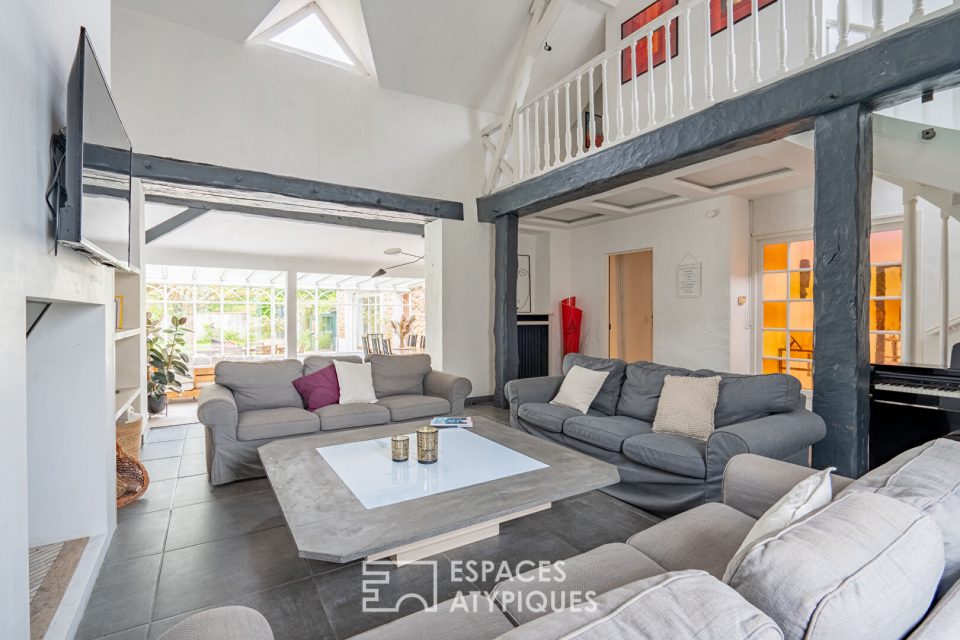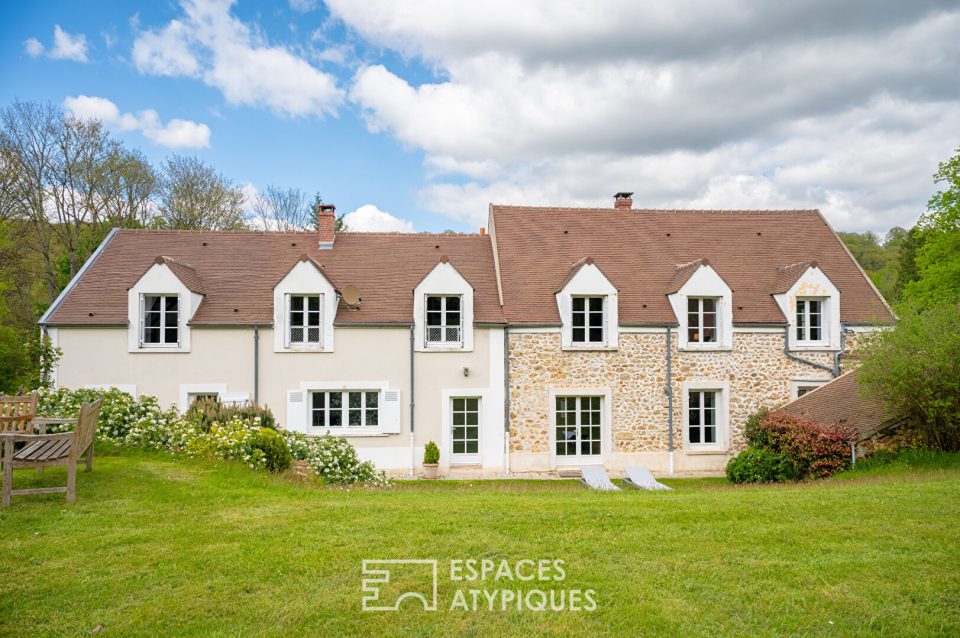
Estate in the Vexin with renovated stone farmhouse and outbuildings
Estate in the Vexin with renovated stone farmhouse and outbuildings
Located in Lainville-en-Vexin, this exceptional property, a former 17th century farm, offers an area of approximately 300 sqm including a 250 sqm farmhouse and two outbuildings of 25 sqm each, all on a wooded plot of more than 2 hectares. Completely renovated, this property combines the authentic charm of the old with modern quality services. Ideal for lovers of peace and nature, this residence is located just 10 minutes from the Golf du Prieuré and close to many points of interest for nature and leisure lovers. A bright and refined interior As soon as you step through the door, a spacious entrance integrates a practical storage space. This space opens onto a vast living room of 30 sqm, the real heart of the house. It is decorated with a central insert. Natural light floods in, highlighting the view of the garden and the inner courtyard, creating a perfect continuity between the interior and the exterior.
The dining room, the central room of the house, communicates harmoniously with the entrance and the kitchen. This convivial space is designed to welcome family and friends around warm meals. The adjacent equipped kitchen, with its blue stone sink and its Elica by Tesla hob, combines aesthetics and practicality. This open layout allows for a fluid interaction between the preparation and dining areas, while maintaining a subtle separation. Nearby, an independent office offers an ideal place for work or reading, thus preserving the tranquility necessary for these activities.
A staircase located in this office leads to the recording studio on the upper floor, a versatile space perfect for creativity or entertainment, adding a unique dimension to this property. The garden level also houses a laundry room and a boiler room. A separate toilet completes this ensemble. A comfortable sleeping area Upstairs, a solid oak staircase leads to the sleeping area, comprising three bedrooms and an office, or spare bedroom depending on your needs. A refined bathroom, with a Cleo cast iron bathtub by Jacob Delafon and a modern shower, ensures optimal comfort while preserving the character of the building.
The master bedroom, with its spacious dressing room where every detail has been thought out, offers serenity and privacy. Its careful layout makes it a true haven of peace. On the second floor, nestled under the eaves, a warm and cozy children’s bedroom provides a perfect refuge for the youngest. Versatile outbuildings for family and friends The estate offers two independent outbuildings of 25 sqm each, equipped with private shower rooms and toilets.
These spaces are ideal for welcoming family and friends, or for offering more autonomy to teenagers. Carefully designed, they preserve the privacy of each while integrating perfectly into the entire property.
An outdoor space conducive to relaxation and inspiration The wooded park surrounding the property is a green setting, enhanced by century-old trees, including a majestic sequoia and several ash trees. An interior courtyard with a brick terrace, decorated with a soothing pond and an olive tree, invites contemplation.
Two large terraces facing the garden and the surrounding countryside complete this ensemble. A place to live at the heart of multiple activities The surrounding area is full of leisure activities and activities for the whole family.
You can indulge your passion for golf at the Golf du Prieuré (10 minutes) or the Golf du Château de la Chouette (14 minutes). Horse riding enthusiasts will find what they are looking for at the La Cavale club, for beautiful horseback rides in the Vexin. Walking is also easy with many trails accessible from the house. For culinary delights, you will enjoy, among other things, the fresh, local produce from the Ferme du Haubert and the butcher’s shop in Wy-dit-Joli-Village, renowned for its quality meats. A delicatessen awaits you in Oinville-sur-Moncient, while the Cellier du Guesclin in Mantes will delight lovers of fine wines. The surrounding area is also full of renowned restaurants, perfect for gourmet lunches or elegant dinners.
Additional information: Climate class: D/ Energy class: C Estimated energy expenditure (2021): between EUR1,720 and EUR2,390 per year
School: 3 minutes by car
Access A13: 19 minutes by car
Access A15: 21 minutes by car
Additional information
- 10 rooms
- 5 bedrooms
- 1 bathroom
- 2 shower rooms
- 2 floors in the building
- Outdoor space : 20000 SQM
- Parking : 3 parking spaces
- Property tax : 2 042 €
Energy Performance Certificate
- A
- B
- 137kWh/m².an4*kg CO2/m².anC
- D
- E
- F
- G
- 4kg CO2/m².anA
- B
- C
- D
- E
- F
- G
Estimated average amount of annual energy expenditure for standard use, established from energy prices for the year 2021 : between 1720 € and 2390 €
Agency fees
-
The fees include VAT and are payable by the vendor
Mediator
Médiation Franchise-Consommateurs
29 Boulevard de Courcelles 75008 Paris
Information on the risks to which this property is exposed is available on the Geohazards website : www.georisques.gouv.fr



























