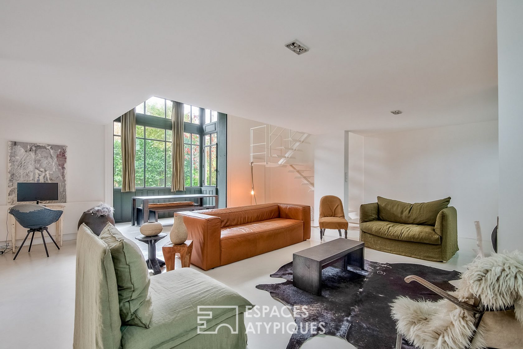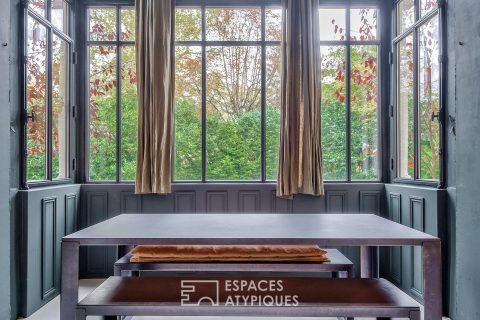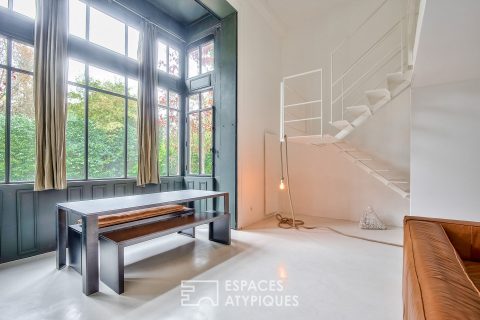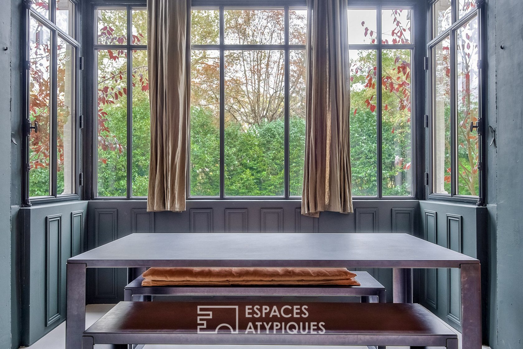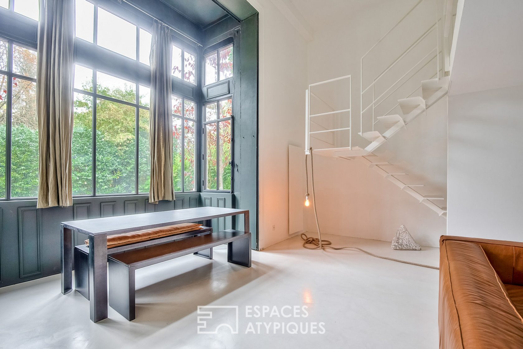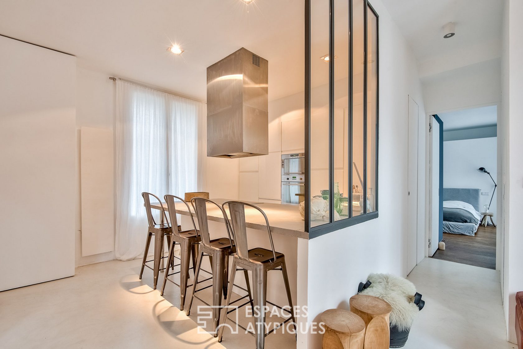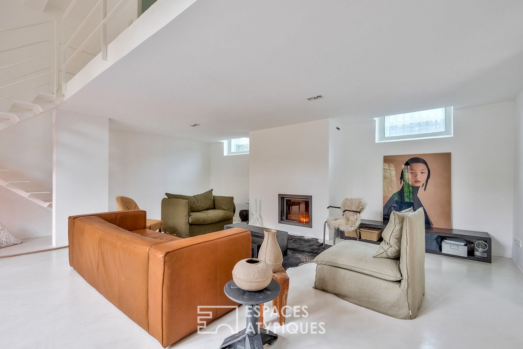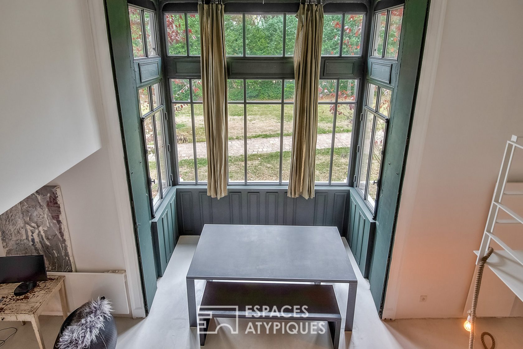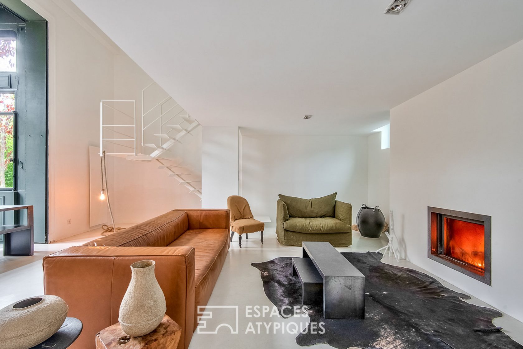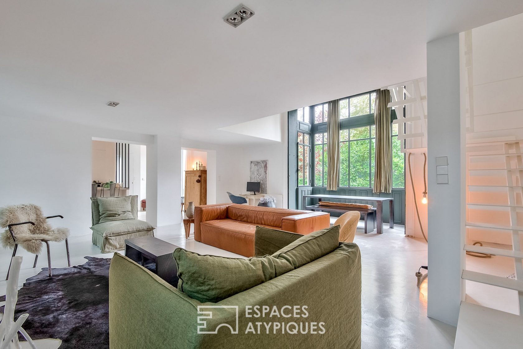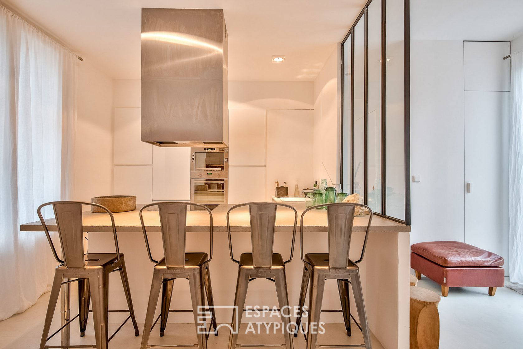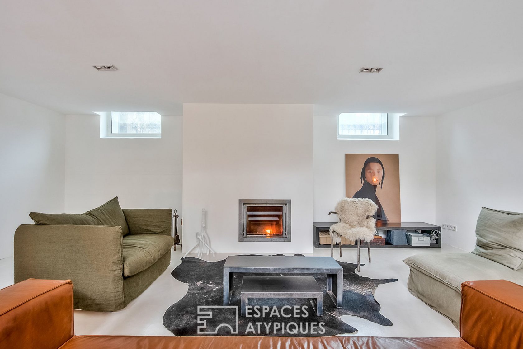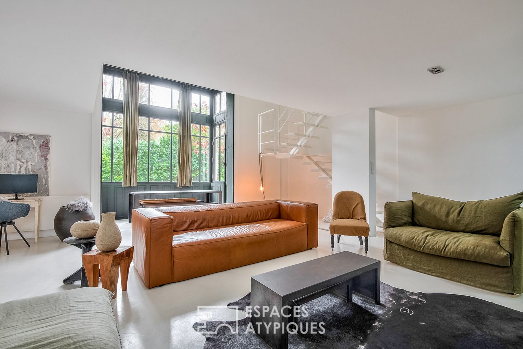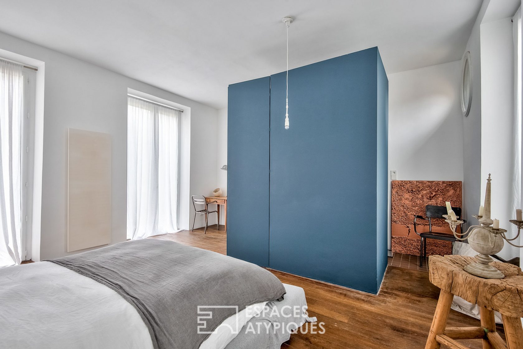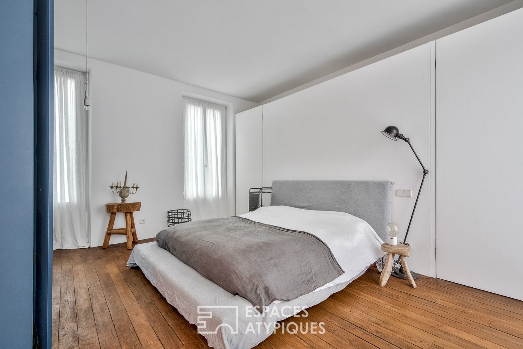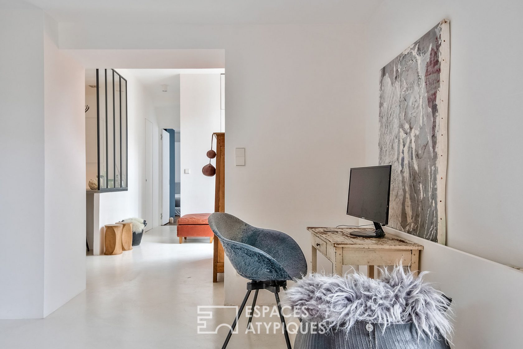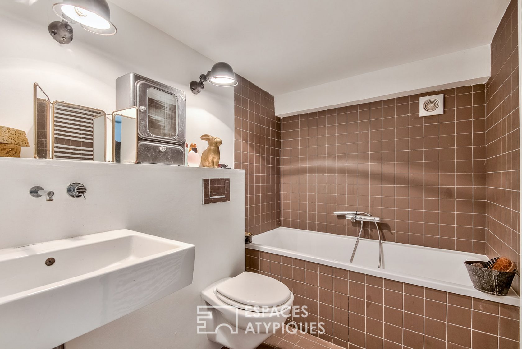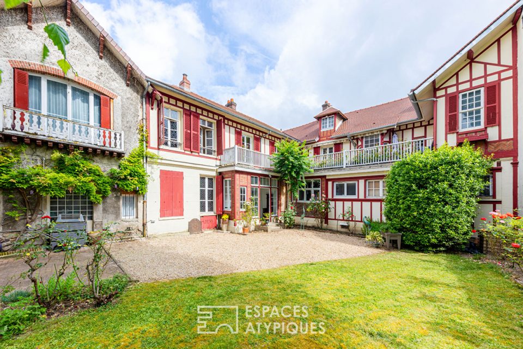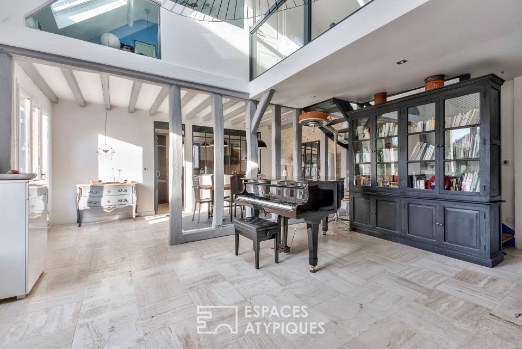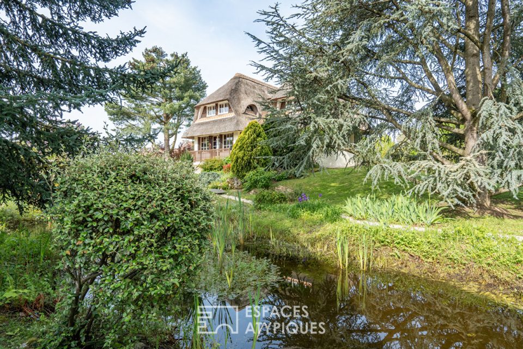
Duplex in ground garden in an old hunting room.
Close to the city center of Louveciennes, this exceptional ground floor duplex of 143 m², from the daring rehabilitation of an old hunting hall dating from the 19th century, has been completely redesigned as a contemporary home by the Architect Albino Cipriani.
The apartment opens onto a living room of 70 m², illuminated by the five-meter high Bow Window, warmed by the fireplace in the living room, extended by a kitchen appointed and equipped, underlined by a glass roof workshop. The Cube suite of 35 m² enjoys a beautiful height of ceiling. Its walk-in shower and dressing room complete this level. Served by a contemporary staircase, the mezzanine, exclusively reserved for the sleeping area, hosts two rooms of 12 m² with their custom storage and a bathroom.
A vaulted cellar of 30 m² completes this contemporary realization as well as its private garden in the park of the property.
The choice of quality materials and aesthetics make it a modern cocoon, immaculate white in a privileged environment.
Two parking spaces are adjacent to the building.
Shops and schools are in the immediate vicinity.
10 minutes from Saint-Germain-en-Laye.
Louveciennes station line L La Défense 20 min.
A13 to 500 m, for Boulogne Billancourt in 15 min.
Additional information
- 5 rooms
- 3 bedrooms
- 1 bathroom
- Outdoor space : 30 SQM
- Parking : 2 parking spaces
- 44 co-ownership lots
- Annual co-ownership fees : 1 652 €
- Property tax : 700 €
- Proceeding : Non
Energy Performance Certificate
- A <= 50
- B 51-90
- C 91-150
- D 151-230
- E 231-330
- F 331-450
- G > 450
- A <= 5
- B 6-10
- C 11-20
- D 21-35
- E 36-55
- F 56-80
- G > 80
Agency fees
-
The fees include VAT and are payable by the vendor
Mediator
Médiation Franchise-Consommateurs
29 Boulevard de Courcelles 75008 Paris
Information on the risks to which this property is exposed is available on the Geohazards website : www.georisques.gouv.fr
