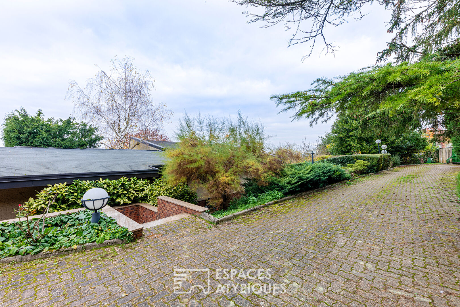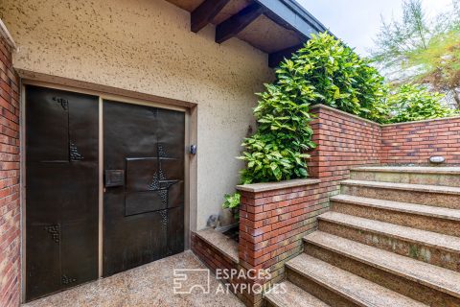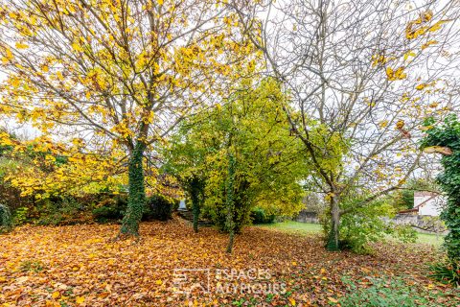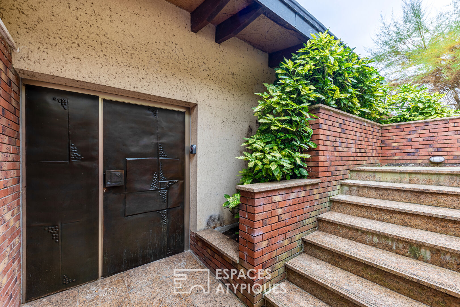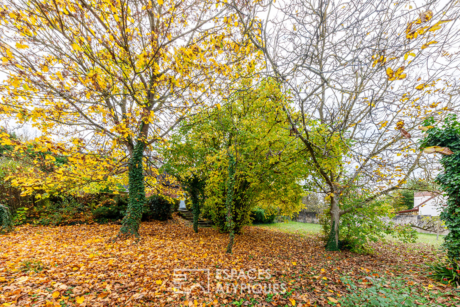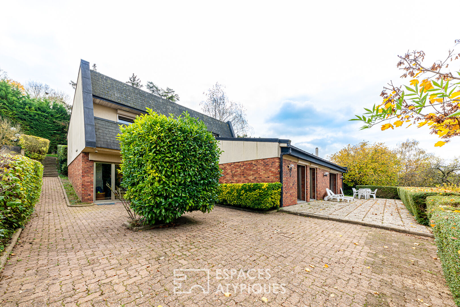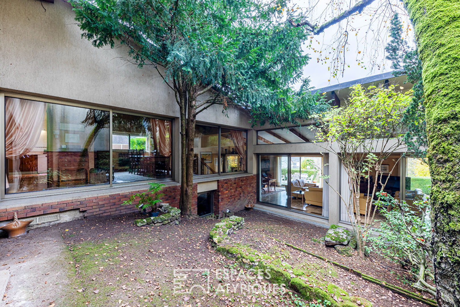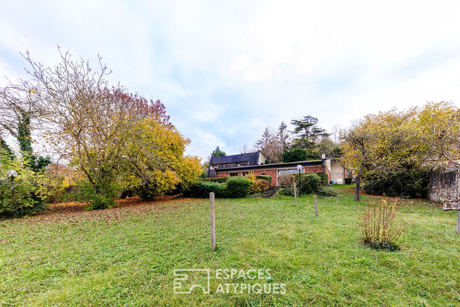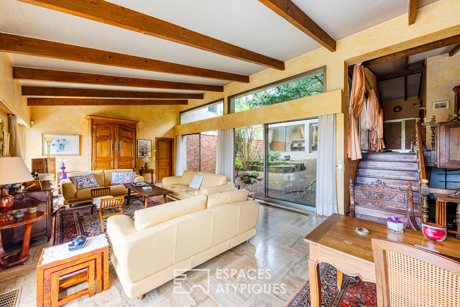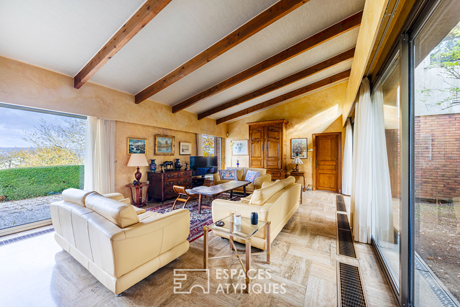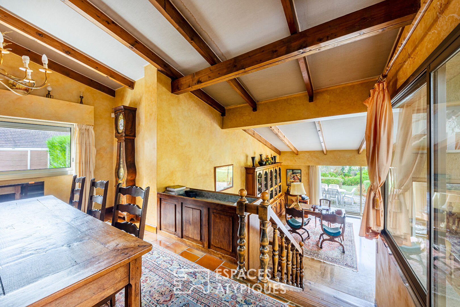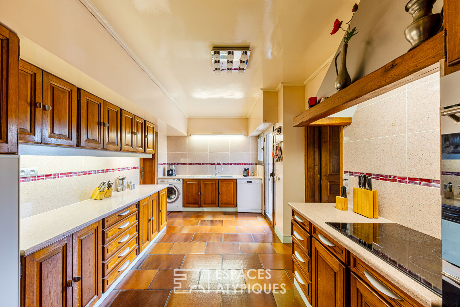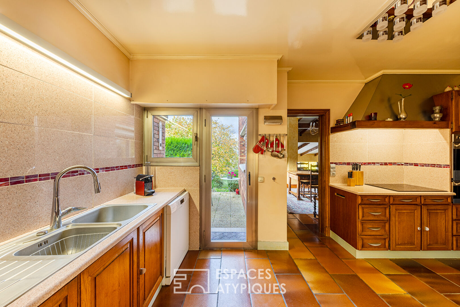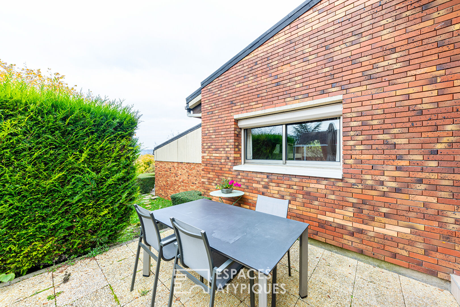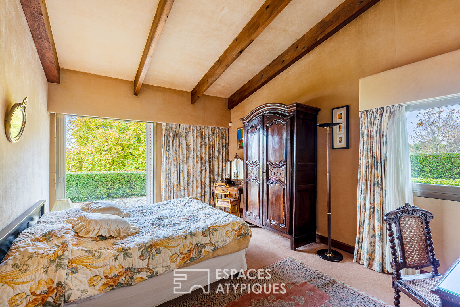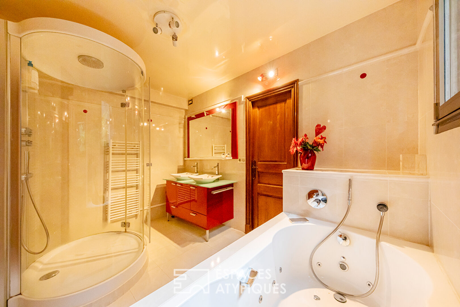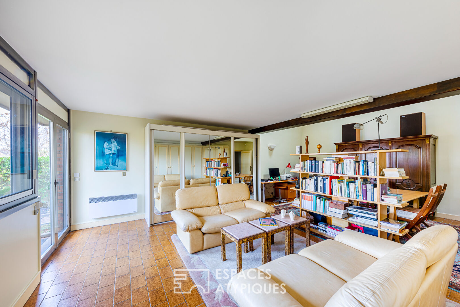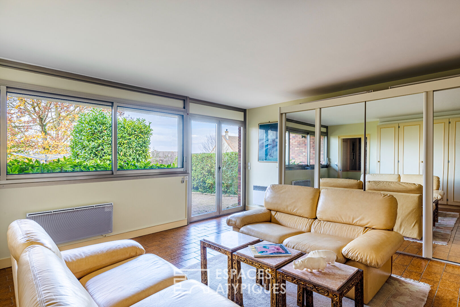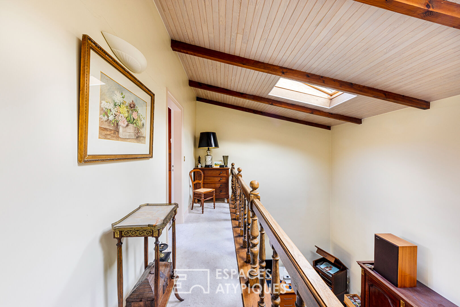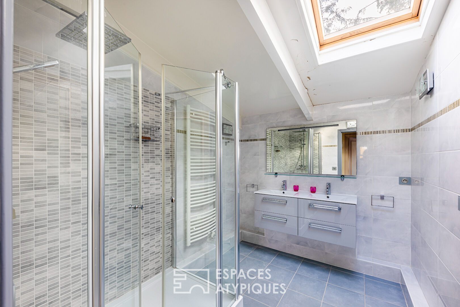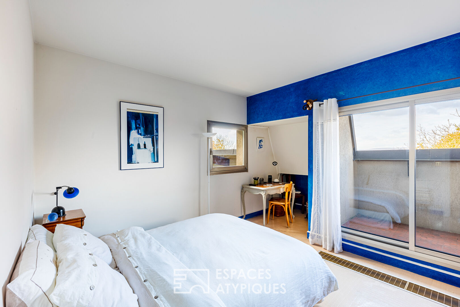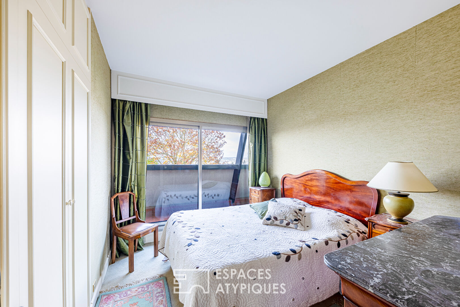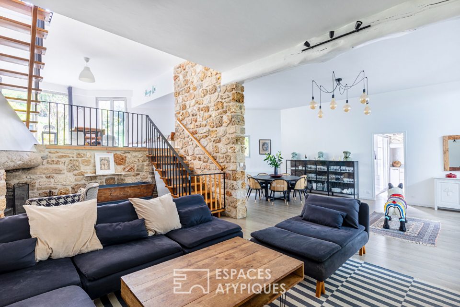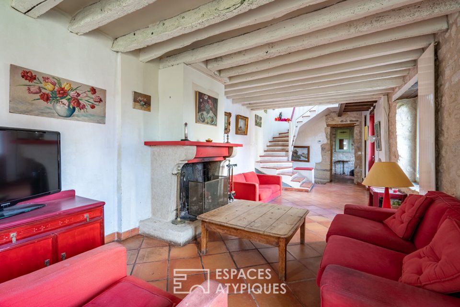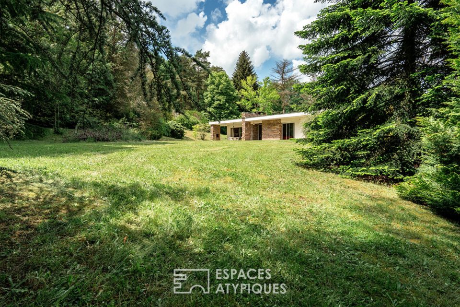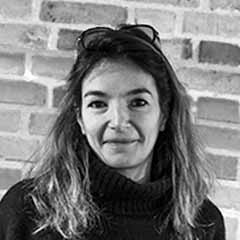
Architect’s house with interior patio
Architect’s house with interior patio
Hidden in harmony with nature that enters the heart of the house thanks to its large open-air interior patio, this exceptional house designed in the 70s surprises with its volumes and the quality of its materials. Nestled on the heights of Aubergenville, discover this atypical property full of character, built on a magnificent plot of 2114 sqm. This rare property offers a generous living area of more than 280 sqm, with 4 bedrooms (possibility of 2 additional ones) and 9 rooms distributed around a patio. It will charm those who appreciate places combining originality and practicality. Additional considerable asset: the large library office has an entrance that can be separated and its own terrace, thus allowing it to accommodate, for example, a practice for a liberal profession. Maintain a perfect distinction between work and home, while remaining close to your family: here is the solution! Split-level architecture and bright spaces: originality asserts itself strongly, carried by the richness and elegance of the materials. From the street, upon entering the property, we understand the architect’s intention: the house is hidden by lush vegetation and the arrival in front of the magnificent front door promises us a certain art of living.
The authenticity of the materials blends with a contemporary design, creating generous volumes bathed in natural light. We are immediately introduced to the beating heart of the house, the patio, which constitutes a true haven of tranquility, and which is almost omnipresent since it almost defines the circulation of the house. The living rooms, all open to each other, are nevertheless distributed thanks to the play of half-landings. The kitchen, already spacious, has a very large back kitchen and opens onto its small terrace dedicated to sunny breakfasts. The dining room overlooks the large living room and its office area, while enjoying the view towards the patio.
Lovers of light, vegetation and relaxation areas, this patio will be your favorite! Flooded with light, the large living room is therefore, on the south side, open onto the patio, and on the north side, onto a very beautiful terrace and the garden completely enclosed and sheltered from view. On a half-level, under the dining room, the 2nd living room with its very beautiful fireplace with insert, is the cozy corner where it will be good to live during the winter evenings! In the continuity of the living room, the master bedroom on one level, doubly exposed and with its own terrace opens onto a magnificent bathroom with bathtub and spa shower, then a dressing room and separate toilet. Arriving in the next room, ideas jostle: this magnificent room, partly with cathedral height and private terrace promises multiple functions according to the needs of the family: games room, independent studio, “family room”, office – everything is possible with this luxury of square meters! A nice gesture from the architect, a level is hidden above part of the house: this is the space dedicated to the children’s bedrooms. There are three of them, and they share a balcony in a row offering a lovely view.
The recently renovated shower room and separate toilets complete this sleeping area. A wide corridor running along the patio takes us back to the living rooms and closes this circular tour! Everywhere, the light thanks to the large bay windows, the patio and the garden, offers a warm and friendly atmosphere. The large garden with its orchard and its enchanting wooded corner extends this peaceful setting and is an ideal space for children’s games. A double closed garage completes the property.
This property goes beyond the framework of a simple place to live: it offers a real experience. Its spacious volumes and refined materials make it an extraordinary property. Whether you are looking for a space suitable for a large family, a house full of character, or a place combining professional and personal life, this property will meet all your expectations. Let yourself be charmed by this extraordinary property. Also take advantage of its practical assets and its ideal geographical location. This property benefits from the proximity of shops, services and schools, as well as quick access to the main A13 and A14 roads and public transport thanks to the Epône-Mézières or Aubergenville-Elisabethville stations towards Paris-St Lazare (J) and Paris-Montparnasse (N) and the future RER Eole station – both 5 minutes away.
ENERGY CLASS: G / CLIMATE CLASS: C Estimated average amount of annual energy expenditure for standard use, established from 2021 energy prices: between 8,180 euros and 11,130 euros.
Additional information
- 9 rooms
- 4 bedrooms
- 1 bathroom
- 1 bathroom
- 2 floors in the building
- Outdoor space : 2114 SQM
- Property tax : 5 356 €
Energy Performance Certificate
- A
- B
- C
- D
- E
- F
- 444kWh/m².an14*kg CO2/m².anG
- A
- B
- 14kg CO2/m².anC
- D
- E
- F
- G
Agency fees
-
The fees include VAT and are payable by the vendor
Mediator
Médiation Franchise-Consommateurs
29 Boulevard de Courcelles 75008 Paris
Information on the risks to which this property is exposed is available on the Geohazards website : www.georisques.gouv.fr
