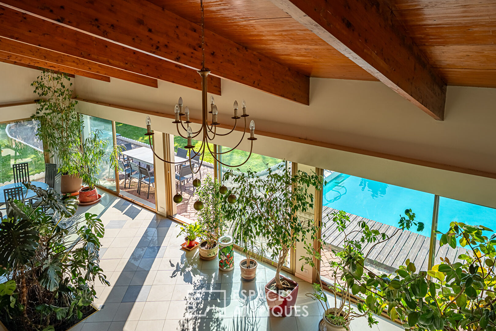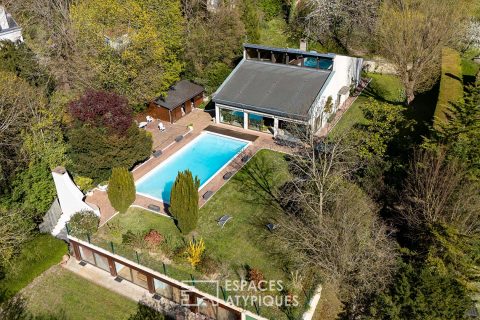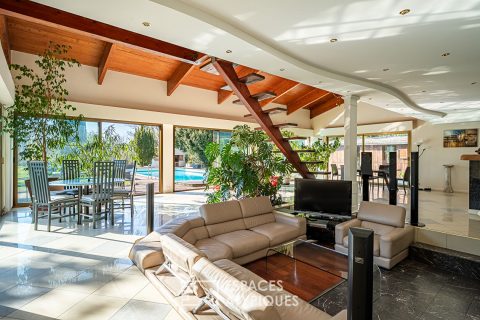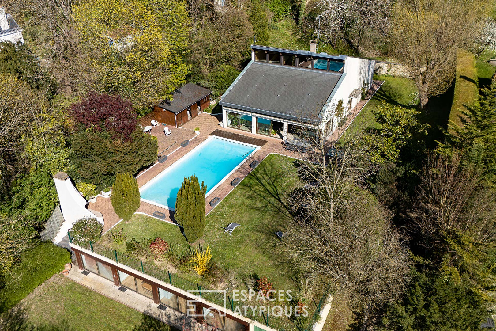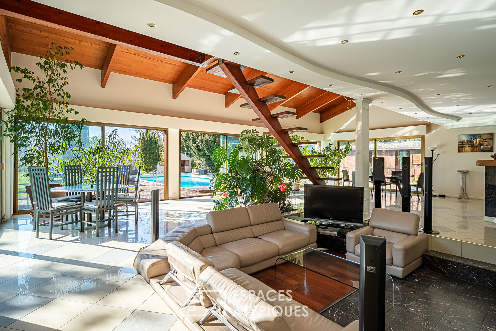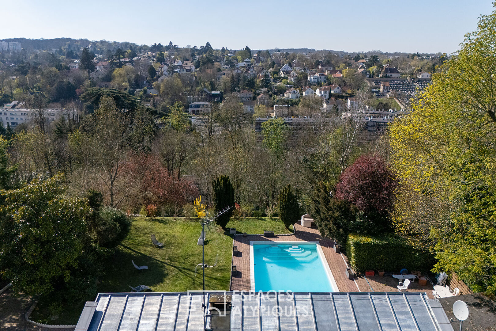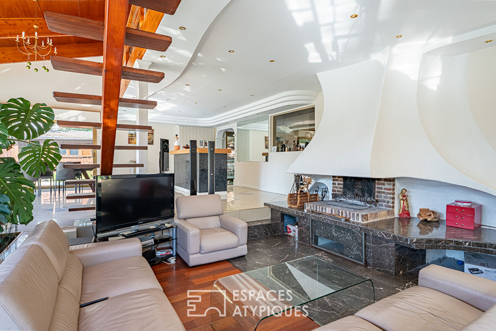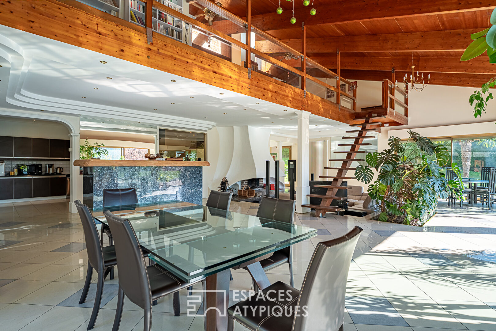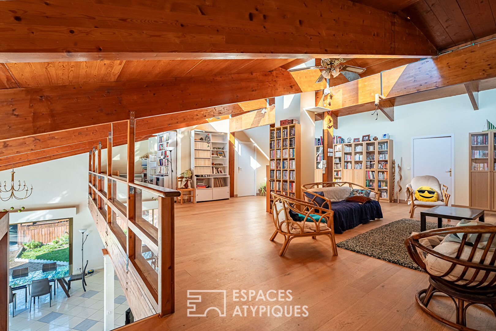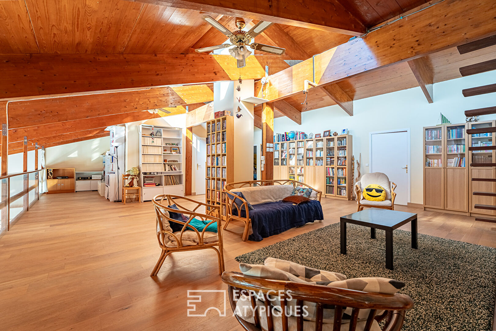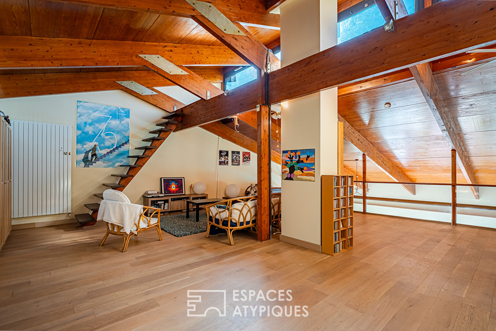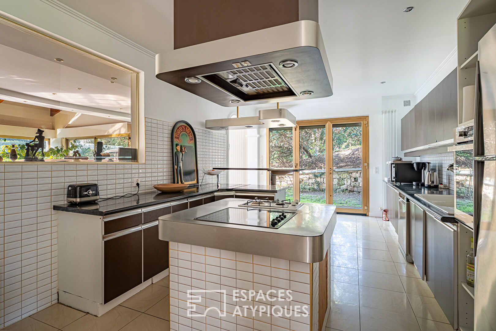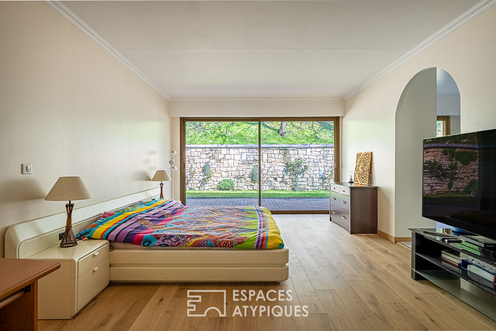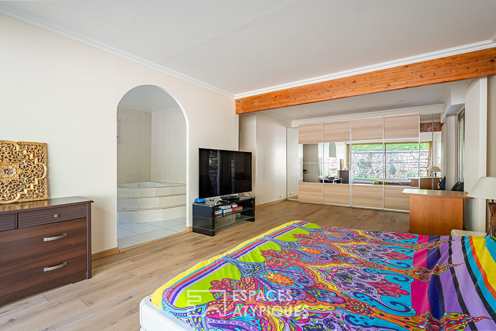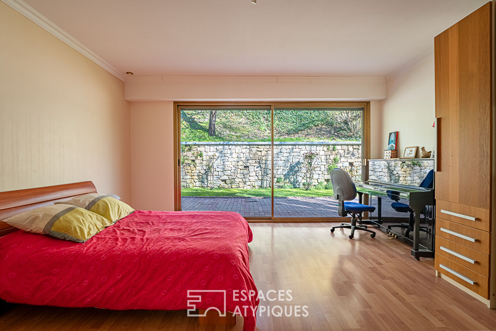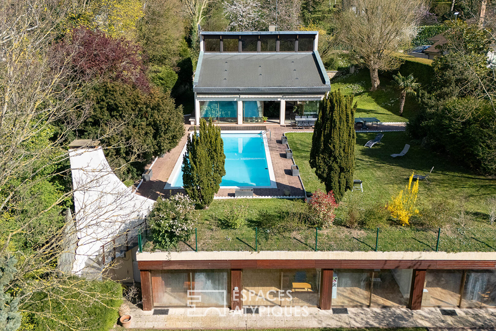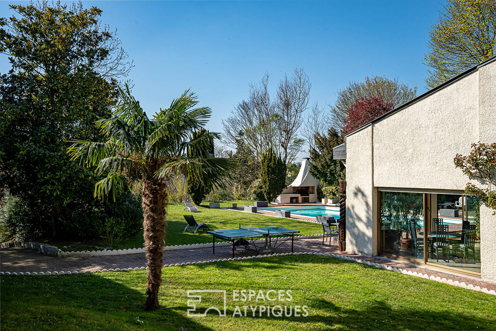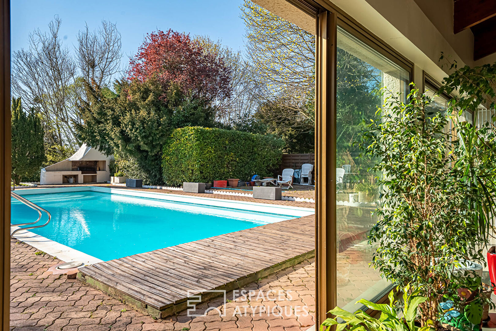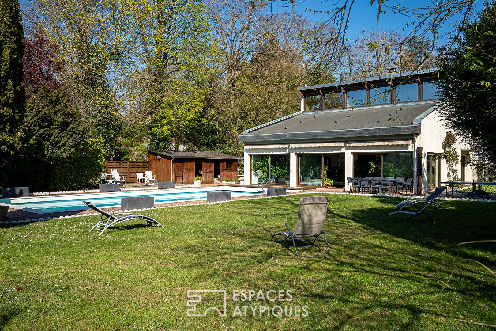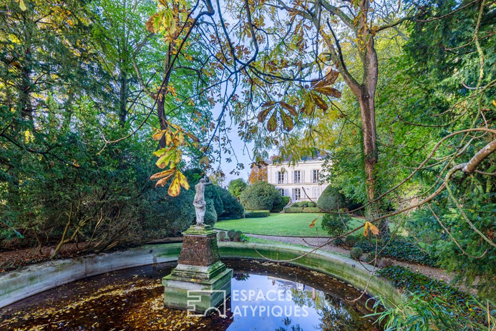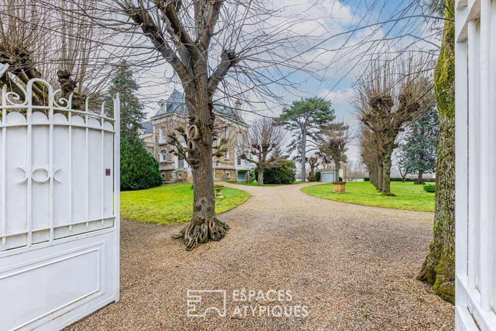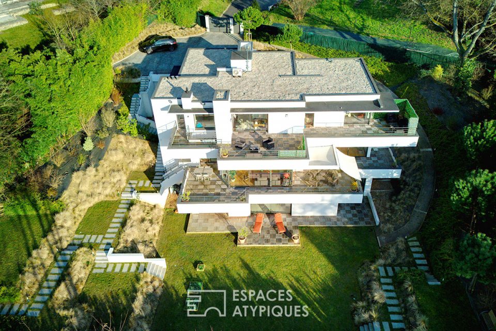
Multifaceted architect-designed house with open views, swimming pool and outbuildings
Multifaceted architect-designed house with open views, swimming pool and outbuildings
This superb, atypical house of 977 sqm on the ground, built in the 80s on a plot of 2800 sqm offers exceptional volumes and can accommodate a large family or combine a liberal or commercial activity.
Nestled on the heights of Bougival, without any vis-à-vis and sheltered from view, it combines absolute calm and generous spaces, only a few minutes from amenities and transport.
With a surface area of 753 sqm, this residence is distinguished by its unique architecture and impressive volumes.
The vast living room of 105 sqm, bathed in light thanks to its large openings, opens directly onto the landscaped garden and the 14x6m outdoor swimming pool. Its fireplace and its sunken lounge area assume the architectural style of the house.
The kitchen of 28 sqm with central island and dining area is in keeping with the surfaces and volumes of the house.
The master suite is not to be outdone, nestled at the end of the house, it offers a 36 sqm bedroom overlooking the garden, a 14 sqm bathroom, a dressing room or office as well as a separate toilet.
A second 22 sqm bedroom overlooking the garden, a bathroom with toilet complete this level.
A 75 sqm mezzanine overlooks the living room with a space suitable for a games room and/or TV lounge, and distributes three beautiful bedrooms each with their own bathroom.
A staircase from the mezzanine offers a remarkable view of the valley.
The basement of the house communicates under the garden to offer large openings on the lower level, below. A gym with sauna and a dance room take advantage of the portholes of the swimming pool. A home cinema or nightclub room, a large cellar, and a large storage room are distributed by large corridors, at the end of which three large bedrooms or offices of 17, 17, and 32 sqm open through large bay windows onto the garden below.
A 38 sqm studio has also been placed there. A bathroom, a shower room, and a toilet complete this level.
The 124 sqm garage and workshop can accommodate up to 7 cars.
A refresh of the house will be necessary to bring it up to date and exploit its full potential.
Bougival train station (Line L) is only a five-minute drive away and provides access to La Défense in fifteen minutes.
Access to the A86 and A13 facilitates travel to Paris and Versailles.
Several renowned educational establishments are also located just minutes away, including the British School in Croissy sur Seine, the Ermitage International School and the Lycée International de Saint-Germain-en-Laye.
ENERGY CLASS: D / CLIMATE CLASS: D
Estimated average annual energy expenditure for standard use, based on energy prices for the year 2021, 2022, 2023: between EUR9,630 and EUR13,090.
Additional information
- 17 rooms
- 9 bedrooms
- 2 bathrooms
- 4 shower rooms
- Outdoor space : 2773 SQM
- Parking : 9 parking spaces
- Property tax : 9 100 €
Energy Performance Certificate
- A
- B
- C
- 157kWh/m².anD
- E
- F
- G
Estimated average annual energy costs for standard use, indexed to specific years 2021, 2022, 2023 : between 9630 € and 13090 € Subscription Included
Agency fees
-
The fees include VAT and are payable by the vendor
Mediator
Médiation Franchise-Consommateurs
29 Boulevard de Courcelles 75008 Paris
Information on the risks to which this property is exposed is available on the Geohazards website : www.georisques.gouv.fr
