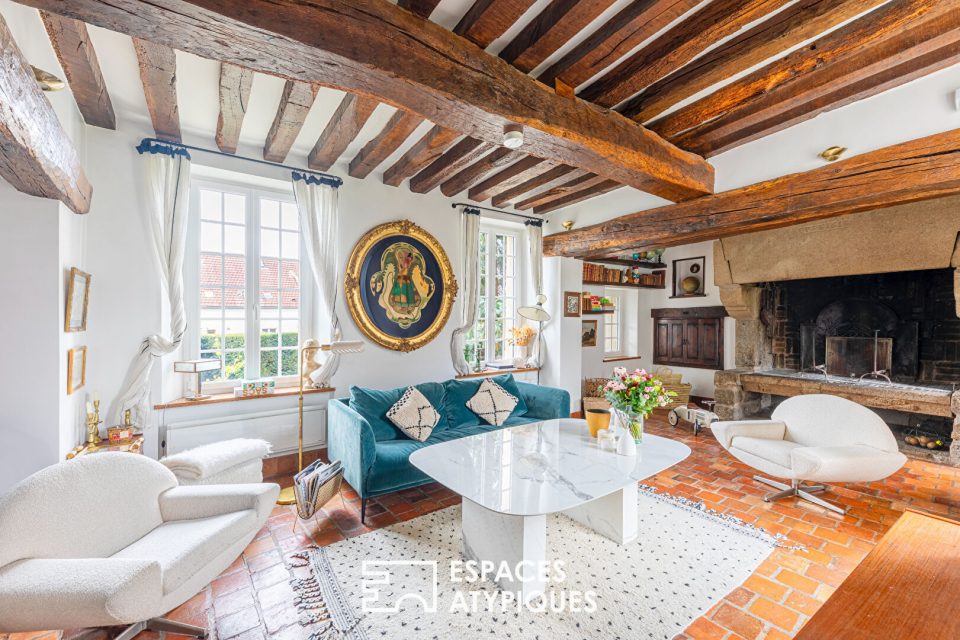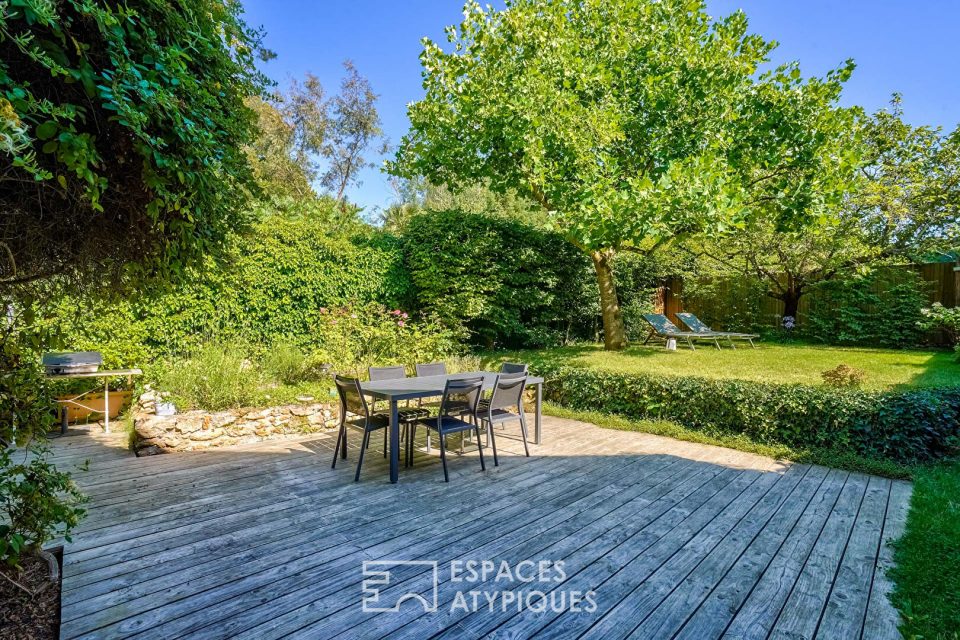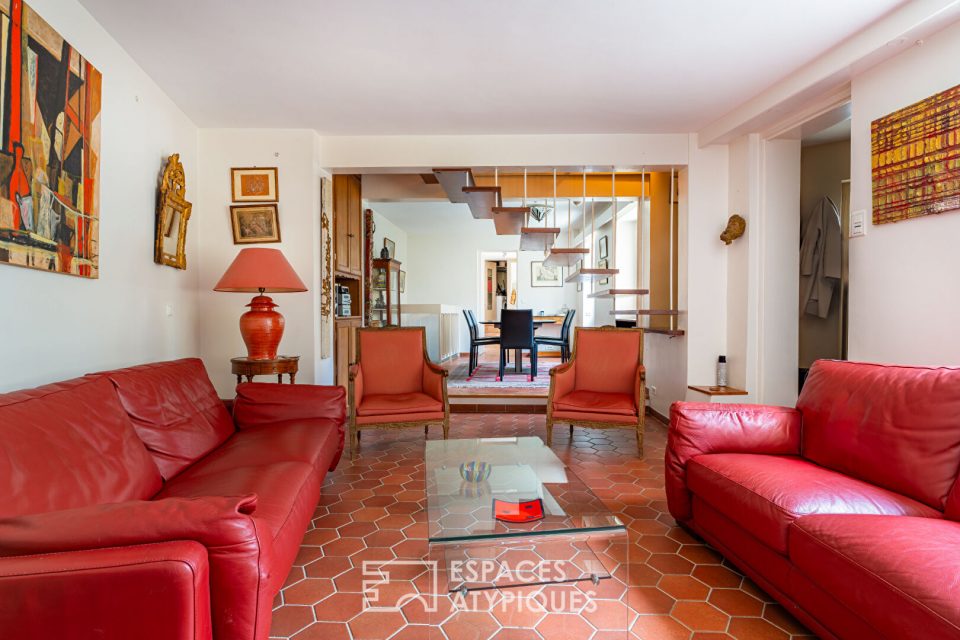
Old house with contemporary extension and garden in the heart of Montesson
Old house with contemporary extension and garden in the heart of Montesson
Ideally located in the town center of Montesson, this charming 19th century house has evolved over time by taking on a superb contemporary extension. Built on a plot of 330 m2, it develops an area of 204 m2 spread over 3 levels and offers several outdoor spaces. After a flight of stairs, the house opens onto a spacious entrance hall with storage. In the continuity of the latter, a pleasant room is profiled offering on one side a beautiful fully equipped open kitchen, and on the other a relaxation/office area with a view overlooking the living room below, which has taken place in the contemporary extension of 28 m2.
The latter, bathed in light thanks to its fully glazed wall, offers exceptional ceiling height and direct access to a paved courtyard located at the front of the house. It is decorated with a wood stove that will warm up the winter evenings.On the same level as the living room, there is a games room and a dining room that has retained all the charm of the old with their exposed stone walls. It opens onto a pleasant wooded garden with a terrace that invites you to relax with family or friends.
Accessible from the main entrance of the house, the attic floor houses the sleeping area consisting of 2 bedrooms, a dressing room that can be used as a bedroom, and a large parental area of 40 m2 (with the possibility of creating a Bathroom). The latter has an unsuspected solarium which has taken place on the roof of the extension, and offers an unobstructed view of the surroundings. A bathroom completes this level.
A scullery/laundry room, a large cellar/boiler room, a double garage with a large storage space on the mezzanine, as well as 2 parking spaces in the courtyard, complete the services of this exceptional house.
This beautiful building, renovated with taste, has managed to combine the charm of the old and a contemporary extension with quality services for the comfort and well-being of family life. Le Vésinet-Le Pecq station (RER A): 10 min by bus Houilles-Carrières station for access to La Défense -St Lazare (Line L, Line J, RER A): 15 min by bus School card: – Marie Laurencin kindergarten ( 500m) – Jean Moulin Elementary School (400m) – Pablo Picasso College (700m)
ENERGY CLASS: C / CLIMATE CLASS: C. Estimated average amount of annual energy expenditure for standard use, based on energy prices of the year 2021: between 1540EUR and 2120EUR.
Additional information
- 8 rooms
- 4 bedrooms
- 1 bathroom
- Floor : -1
- 1 floor in the building
- Outdoor space : 330 SQM
- Parking : 4 parking spaces
- Property tax : 2 271 €
Energy Performance Certificate
- A
- B
- 130kWh/m².an21*kg CO2/m².anC
- D
- E
- F
- G
- A
- B
- 21kg CO2/m².anC
- D
- E
- F
- G
Estimated average amount of annual energy expenditure for standard use, established from energy prices for the year 2021 : between 1540 € and 2120 €
Agency fees
-
The fees include VAT and are payable by the vendor
Mediator
Médiation Franchise-Consommateurs
29 Boulevard de Courcelles 75008 Paris
Information on the risks to which this property is exposed is available on the Geohazards website : www.georisques.gouv.fr




















