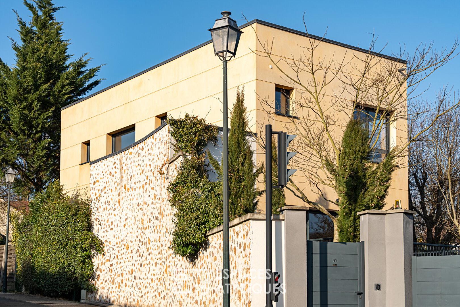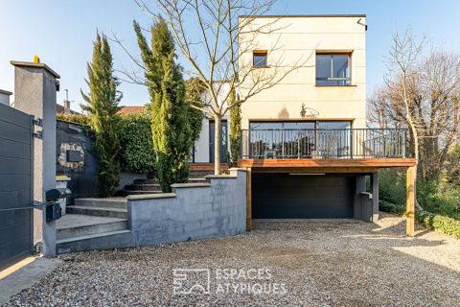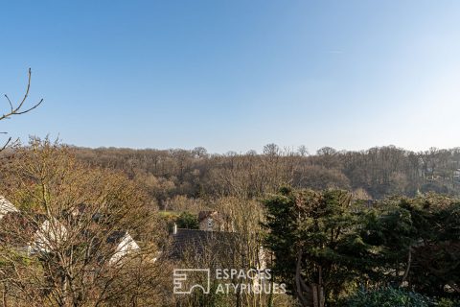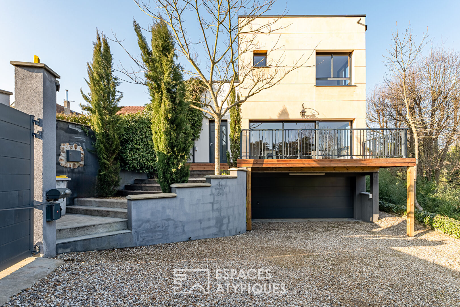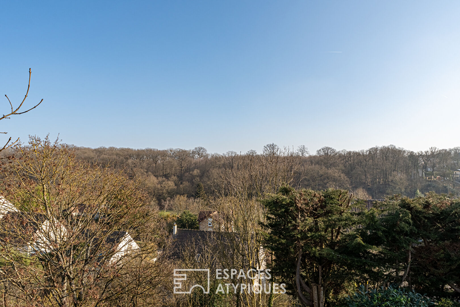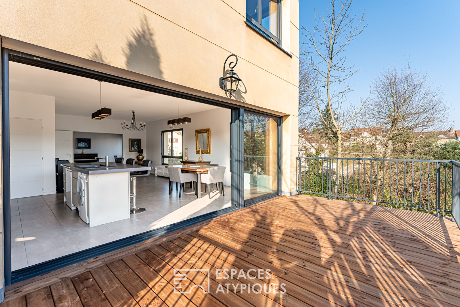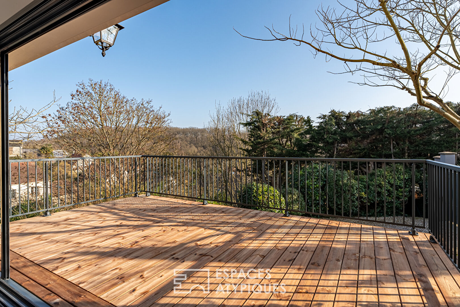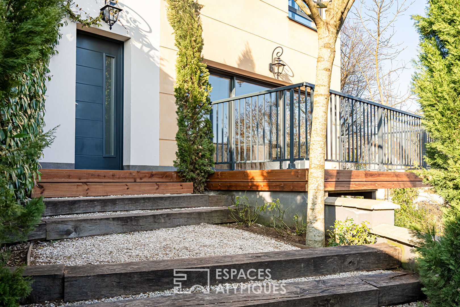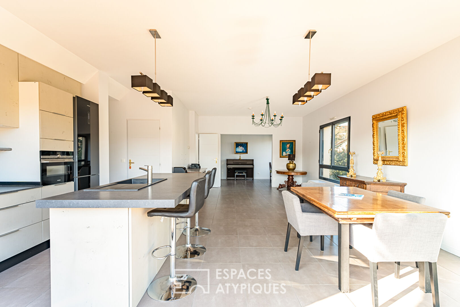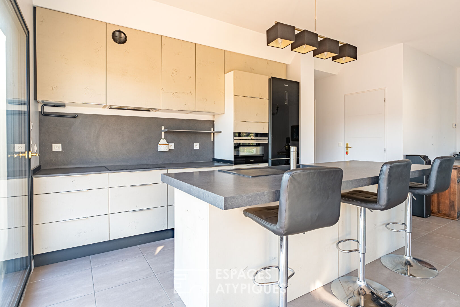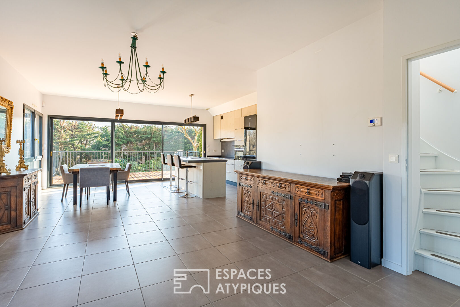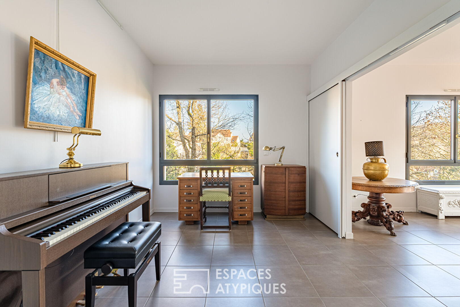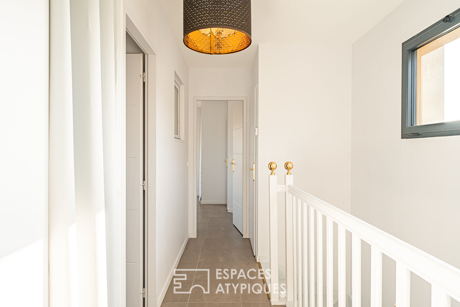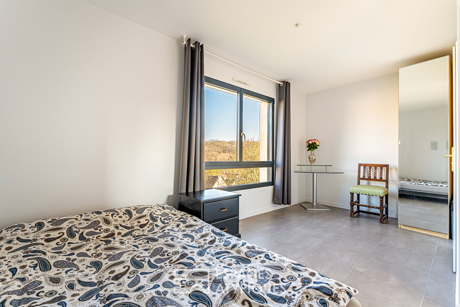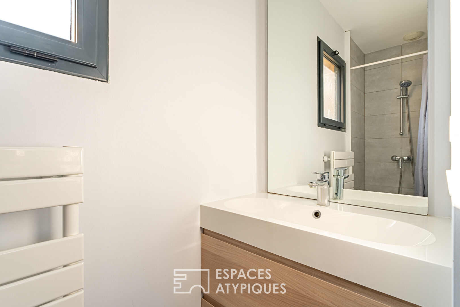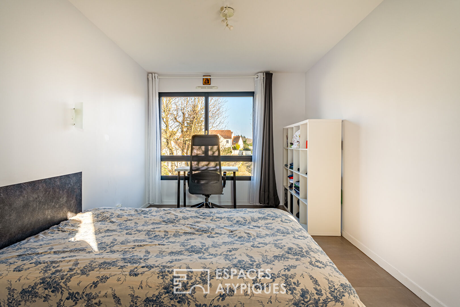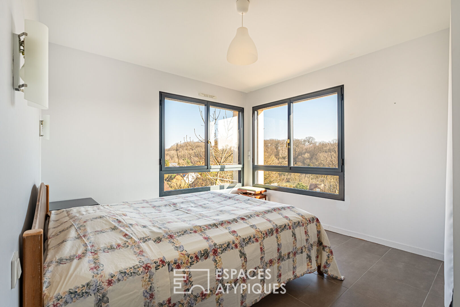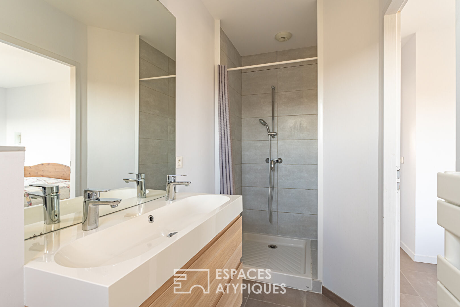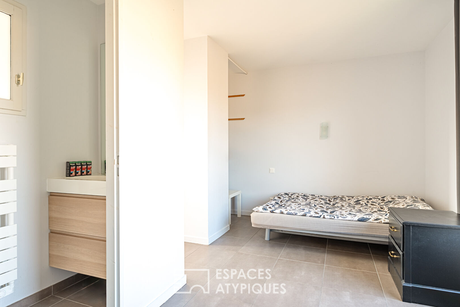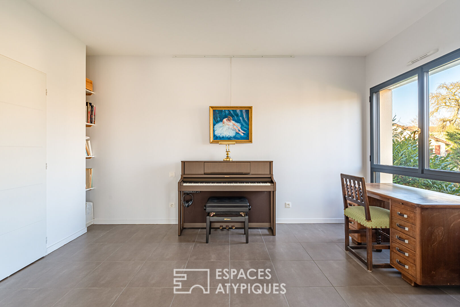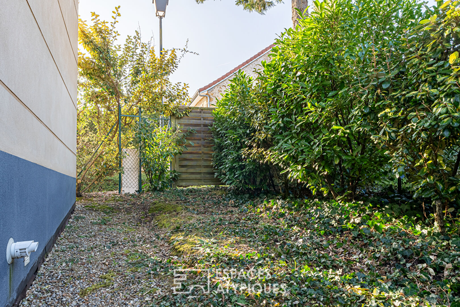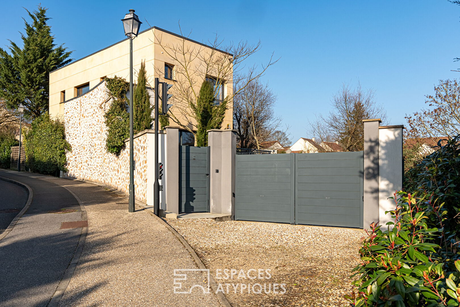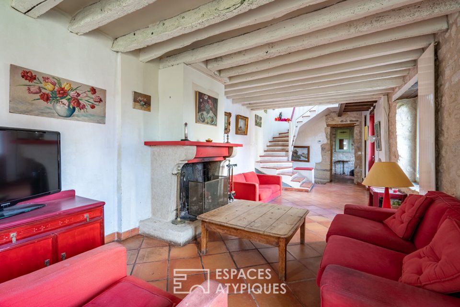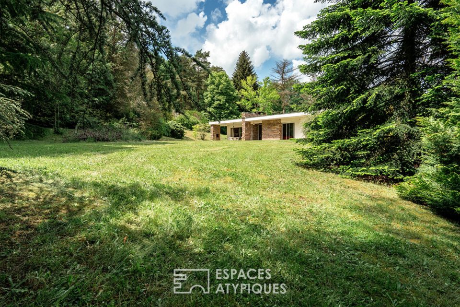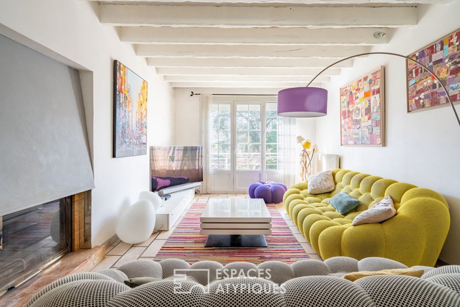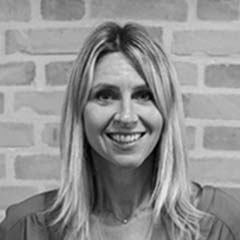
Architect-designed house with a superb open view of the Minière forest
Architect-designed house with a superb open view of the Minière forest
This architect-designed house, located in the highly sought-after Bouviers district of Guyancourt, very close to Versailles, was created by its owners in 2015.
Its living space is 123 sqm on a plot of 307 sqm.
Nature is present in each room with a large bay window in the living room and numerous openings onto the vegetation and forest without vis-à-vis. The ceiling heights of 2m75 provide large volumes and the monochrome white color slightly bluish gray and the identical floors bring a lot of serenity and unity throughout the house.
The entrance leads to the comfortable living room of 44 sqm bathed in light with a beautiful fitted and equipped kitchen and its central island. A superb terrace of 20 sqm overlooks the Bièvre valley accessible from it. An adjoining room closed by a large sliding door allows for multi-optional: office, music room or bedroom. A shower room and a toilet complete this space.
Upstairs, there are two comfortable bedrooms with their shower rooms as well as a master suite with dual orientation always overlooking the valley with storage, its shower room and double sink. A toilet completes the floor.
We discover a garden level entirely furnished with a storeroom/cellar of 8sqm and a laundry room/technical room of 12 sqm with natural light.
The intimate garden is planted with various species of trees and rose bushes.
Plenty of storage and a large double garage of 50 sqm for 2 cars, motorcycles with automatic door. Two outdoor parking spaces and a private red light (more comfort for the circulation of vehicles).
Technical; Double-glazed aluminum frames and electric roller shutters, underfloor heating throughout the house, condensing boiler. A red light to enter and exit the property. The PLU allows for a 90 sqm extension opposite the existing house.
Schools: all nearby, from nursery school to university and major engineering schools. 1 km from the N12 and 1.5 km from the regional shopping centre of St Quentin en Yvelines.
Nearby transport: Bus, RER C network, trains Paris Montparnasse, La Défense, Chatelet, future Grand Paris), N10 and N12, A12, D36; Eventually Line 18 of the Grand Paris express (multimodal station project).
Nature: Minière and Geneste ponds, Versailles state forest, Chevreuse and Bièvre valleys, Golf.
Economy and businesses:
Renault Technocentre, Bouygues, Sodexo, Malakoff, businesses in St Quentin en Yvelines.
ENERGY CLASS: C 66 / CLIMATE CLASS C 13:
Estimated average amount of annual energy expenditure for standard use, established from energy prices for the year 2021: between 690 euros and 990 euros.
Additional information
- 6 rooms
- 4 bedrooms
- 4 shower rooms
- Floor : 1
- 2 floors in the building
- Outdoor space : 307 SQM
- Parking : 4 parking spaces
- Property tax : 2 635 €
Energy Performance Certificate
- A
- B
- 66kWh/m².an13*kg CO2/m².anC
- D
- E
- F
- G
- A
- B
- 13kg CO2/m².anC
- D
- E
- F
- G
Agency fees
-
The fees include VAT and are payable by the vendor
Mediator
Médiation Franchise-Consommateurs
29 Boulevard de Courcelles 75008 Paris
Information on the risks to which this property is exposed is available on the Geohazards website : www.georisques.gouv.fr
