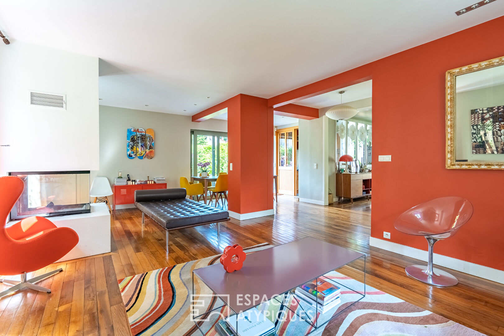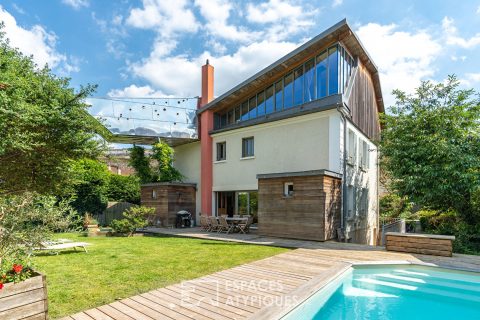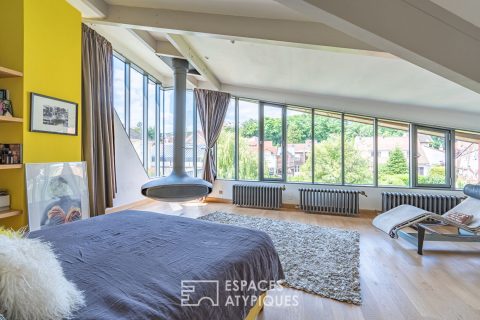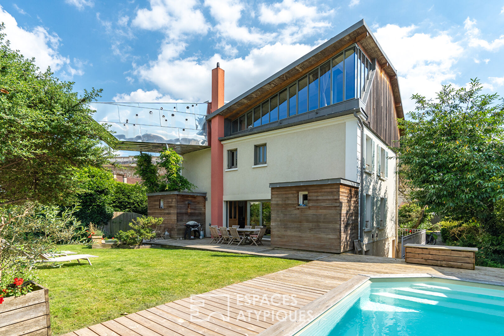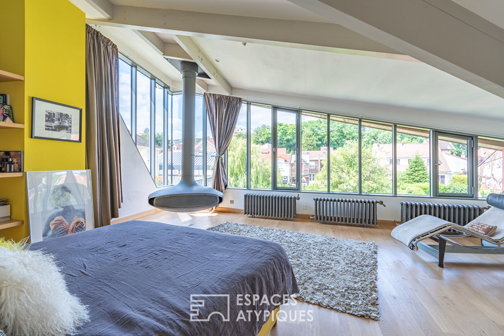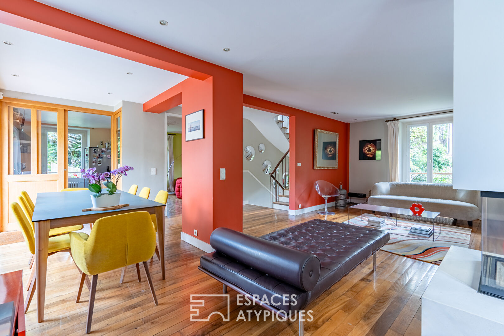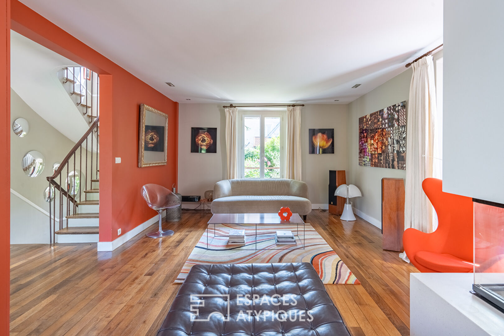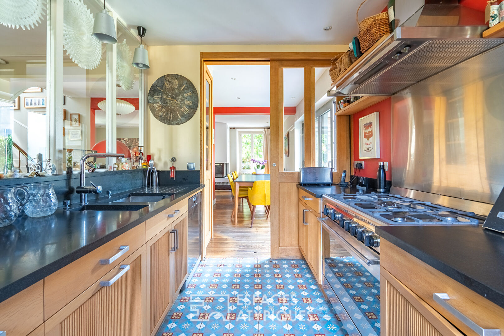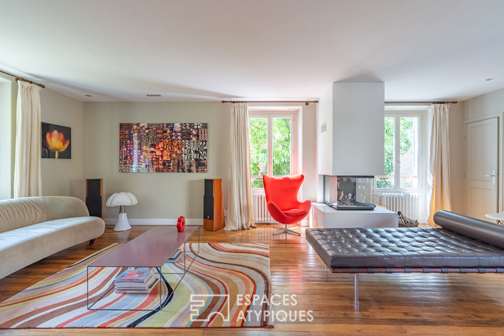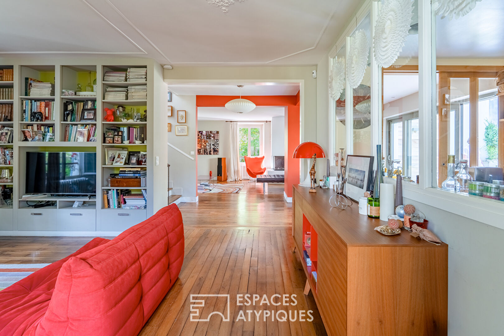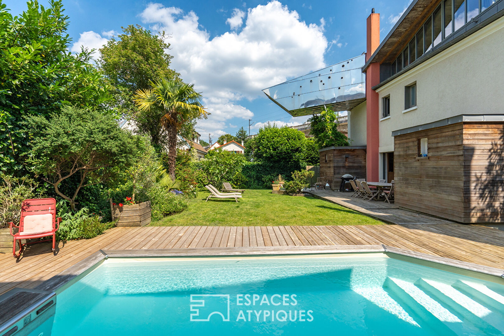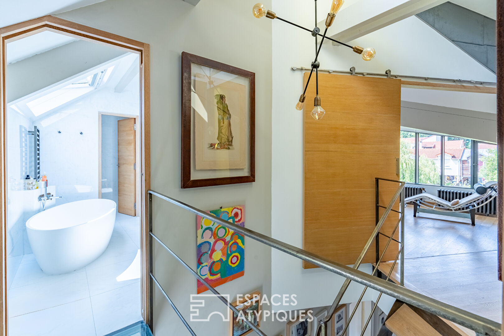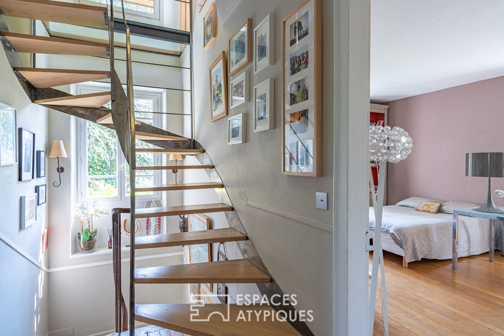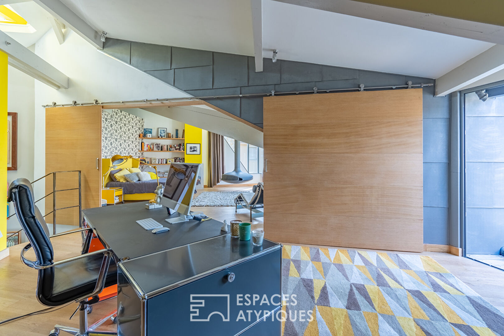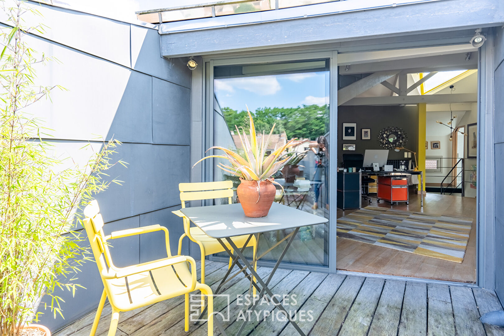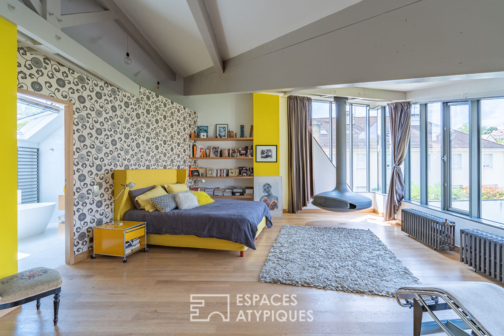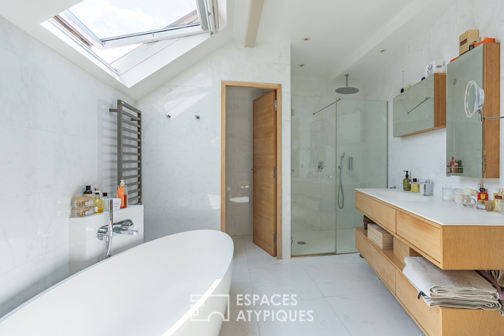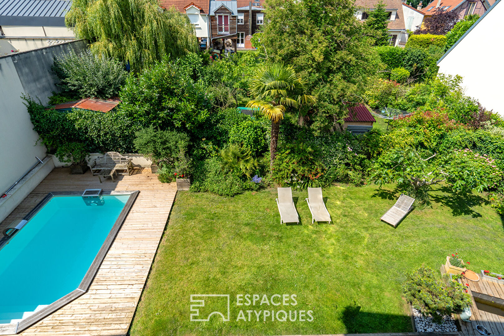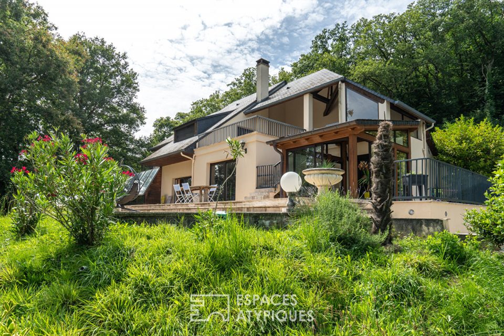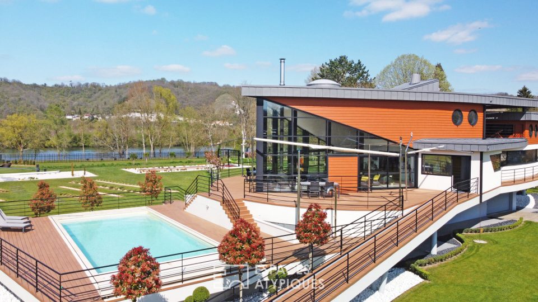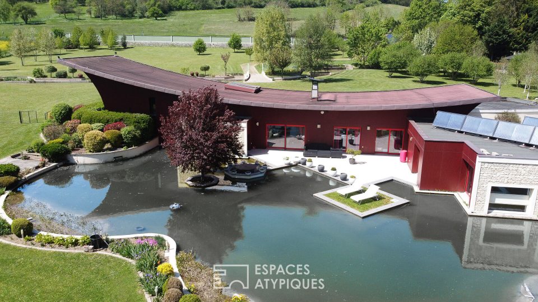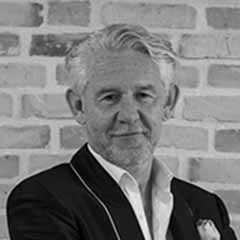
Exceptional house revisited by architect with swimming pool in the heart of the city
Exceptional house revisited by architect with swimming pool in the heart of the city
Located in the immediate vicinity of the Rive Droite station, Viroflay, the city center and the shops, this sumptuous 9-room house revisited by an architect awaits you for an unforgettable visit.
With its 300 m² surface area and its charming 700m² garden, this property is distinguished by an architecture that is at once classic, modern and atypical, classic and contemporary by its first two levels borrowed from bourgeois houses and atypical by the incredible and unexpected elevation futuristic which characterizes its timeless charm and its high-end services.
The result of this composition offers as a highlight to those who will live there an exceptional levitating master suite, a very pleasant double living room, a heated swimming pool and a warm terrace opening onto the garden out of sight.
Ideally nestled in a discreet and cocooning environment, this house offers an exceptional living environment.
As soon as you enter, you will be won over by the impeccable condition and modernity of this residence carefully renovated by the architect.
The 60 m² double living room, the real heart of the house, offering a breathtaking view and direct access to the garden, creates a friendly and bright space where it is good to get together with family or friends. The adjoining and independent kitchen, fully equipped with quality materials, is separated from the dining area and the living room by an industrial glass roof. A functional scullery enriched the latter.
The brightness, omnipresent thanks to its through configuration, bathes each room in natural light, creating a warm and welcoming atmosphere.
A separate WC completes this level.
The home has 4 to 5 spacious bedrooms spread across the two upper levels, including two large master suites with en-suite bathrooms, perfect for comfortably accommodating your family and guests.
The modernist elevation carried out in 2010 by an enlightened architect gives this totally incredible, atypical and rare place a magnificent master suite with a panoramic and crazy view of the garden, accommodating an office, a large dressing room, a private terrace, a bathroom and a suspended designer fireplace offering space for an unrivaled space of relaxation and tranquility.
The finished basement is an additional asset to this property. It includes a large multi-purpose room that can be used as a cinema room or sports room. You will also find a laundry area, a spacious wine cellar with gravel on the floor for optimal storage temperature, as well as a storage room and a technical room housing the machinery for the swimming pool and the gas boiler.
Finally, the 700 m² garden, carefully maintained and planted with several species (palm, fig and a large cedar), is a true haven of peace. The heated swimming pool and the 30 m² terrace are perfect for enjoying the sunny days and organizing moments of relaxation outdoors in this privileged setting inviting relaxation and pleasure.
The condition of the floors and installations (plumbing, gas heating, electricity) is excellent, guaranteeing optimal daily comfort.
Three outdoor parking spaces complete this exceptional property. Possibility of building a closed garage.
Close to schools and shops
Near Tram, Line N, bus 171 2 minutes walk, RER 5 minutes walk
ENERGY CLASS: C / CLIMATE CLASS: C. Estimated average amount of annual energy expenditure for standard use, established based on energy prices for the year 2021: between €2,310 and €3,200.
Additional information
- 9 rooms
- 5 bedrooms
- 2 bathrooms
- Outdoor space : 780 SQM
- Parking : 2 parking spaces
- Property tax : 1 000 €
Energy Performance Certificate
- A
- B
- 148kWh/m².an17*kg CO2/m².anC
- D
- E
- F
- G
- A
- B
- 17kg CO2/m².anC
- D
- E
- F
- G
Estimated average amount of annual energy expenditure for standard use, established from energy prices for the year 2021 : between 2310 € and 3200 €
Agency fees
-
The fees include VAT and are payable by the vendor
Mediator
Médiation Franchise-Consommateurs
29 Boulevard de Courcelles 75008 Paris
Information on the risks to which this property is exposed is available on the Geohazards website : www.georisques.gouv.fr
