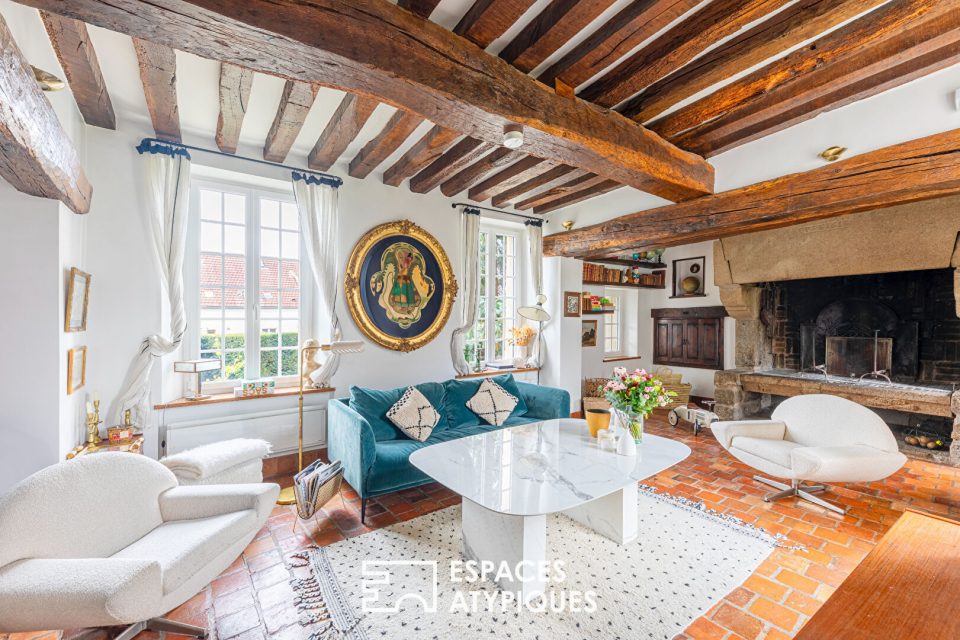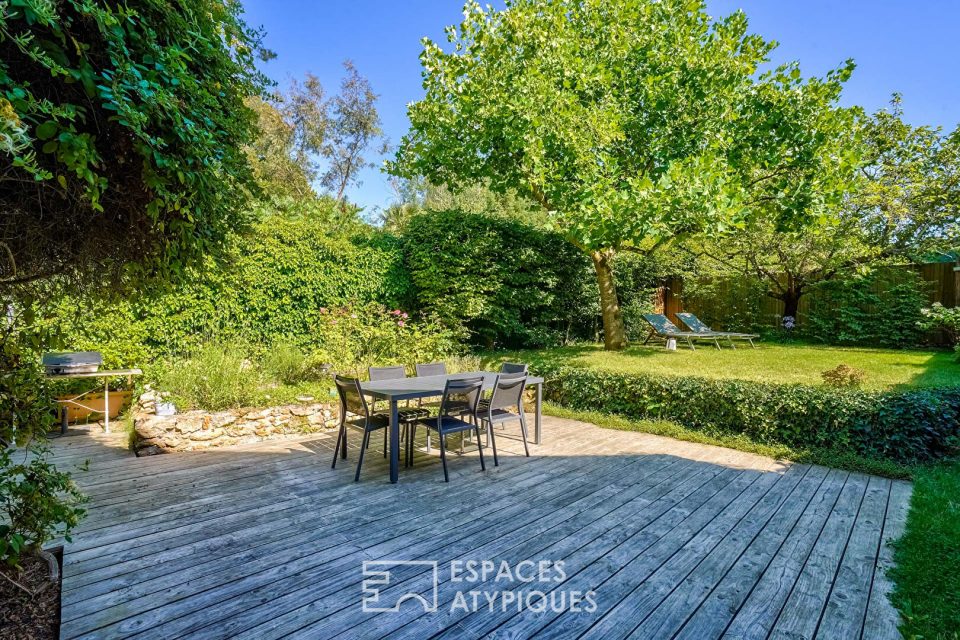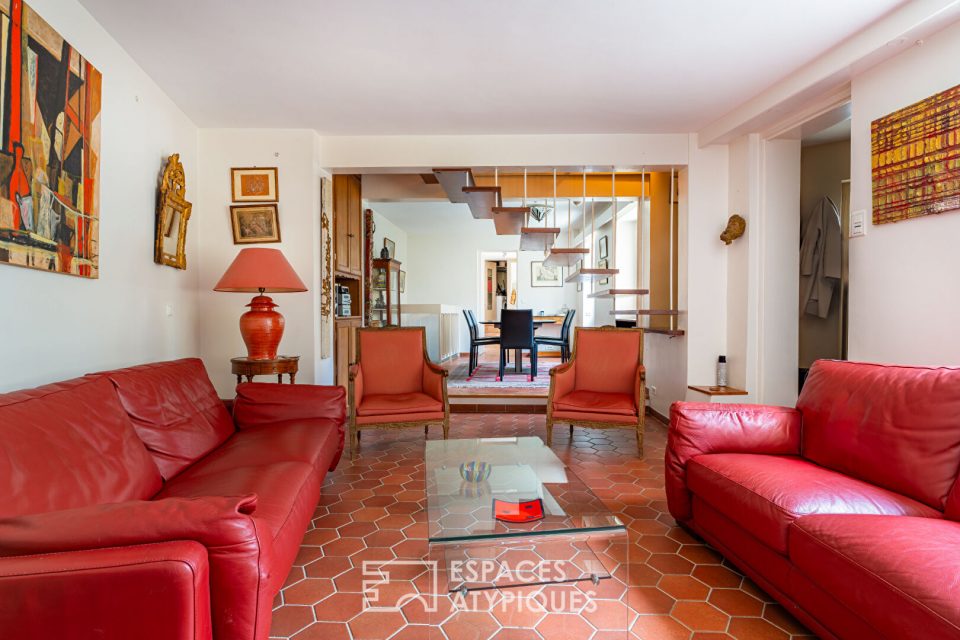
Private mansion near the banks of the Seine
Private mansion near the banks of the Seine
Located in a quiet street, between the banks of the Seine and the shops of the city center, this residence is rich in eclectic history. It was a religious house in the 18th century, a military hospital, a sub-prefecture under Napoleon, a restaurant in 1990 before being converted into a comfortable family home.
Built on an enclosed landscaped garden of 867 m2 facing south, in the style of a priest’s garden with a small stream and swimming pool, the building of more than 350 m2 offers an L-shaped plan completely facing the garden and not overlooked for discretion. optimal. A real plant microcosm in the city center. The main entrance on the ground floor serves a cloakroom, a bathroom and a hallway. We then discover on the one hand, a large dining room-living room with functional fireplace, a fitted kitchen, a large dining scullery, and a laundry room.
On the other hand, a pretty stained glass door reveals a large living room with large bay windows giving an exceptional view of the garden. In the annex, a more intimate office completes the ground floor and serves a guest bedroom. On the first floor, a landing leads to a large dressing room, the master bedroom with decorative marble fireplace. Two adjoining bedrooms and a bathroom with shower and bathtub complete this floor. On the second level, it is the children’s space that expresses itself! A huge common games room of almost 40 m2 with a mezzanine serves two beautiful bedrooms and a bathroom.
Finally, in the basement there is a triple cellar including the boiler room and a wine cellar, and at the bottom of the garden, an outbuilding and a garage with access from the street. Parquet floors, beams, tiles, old fireplaces, proximity to the city center and schools are many assets that make it an atypical property!
Shops, schools and private middle/high school 3 mins walk
SNCF train station less than 10 mins walk
A13 axis 4 mins by car
ENERGY CLASS: C – CLIMATE CLASS: D
Additional information
- 11 rooms
- 6 bedrooms
- 3 bathrooms
- 2 floors in the building
- Outdoor space : 867 SQM
Energy Performance Certificate
- A
- B
- 40kWh/m².an40*kg CO2/m².anC
- D
- E
- F
- G
- A
- B
- C
- 40kg CO2/m².anD
- E
- F
- G
Estimated average amount of annual energy expenditure for standard use, established from energy prices for the year 2021 : between 4060 € and 5530 €
Agency fees
-
The fees include VAT and are payable by the vendor
Mediator
Médiation Franchise-Consommateurs
29 Boulevard de Courcelles 75008 Paris
Information on the risks to which this property is exposed is available on the Geohazards website : www.georisques.gouv.fr



























