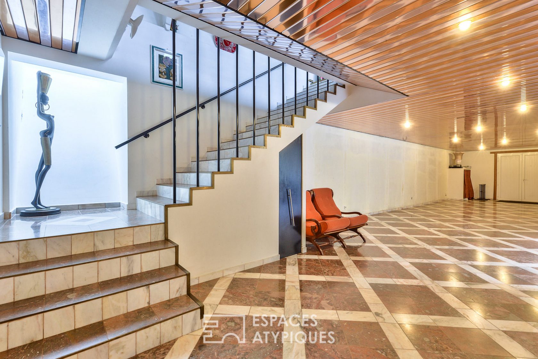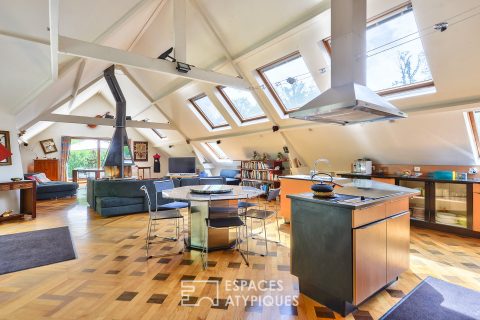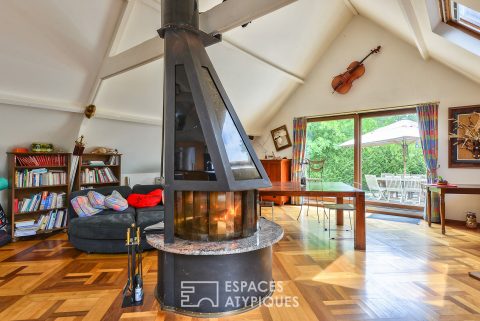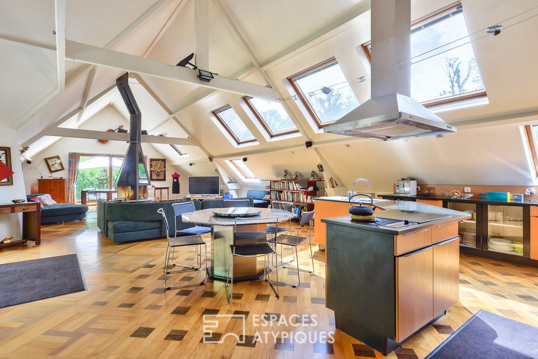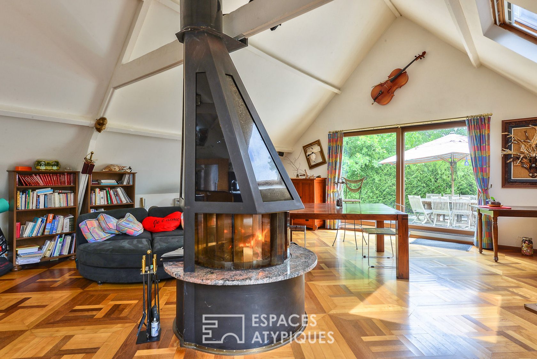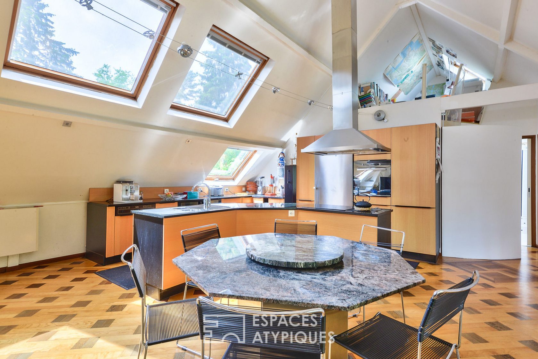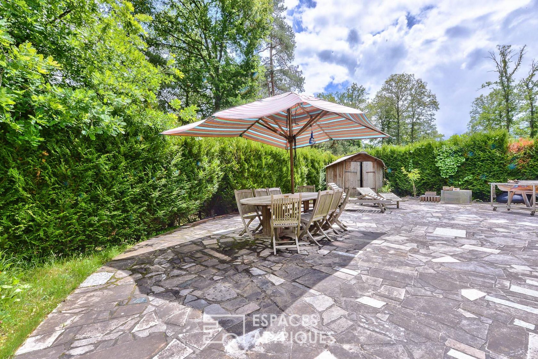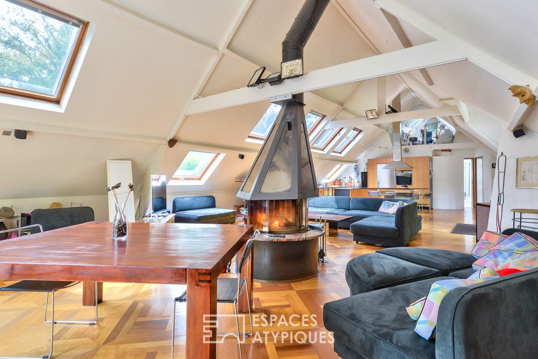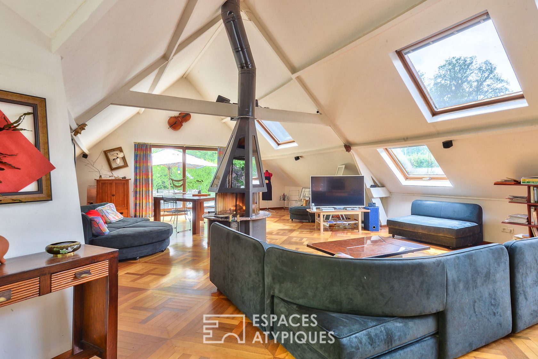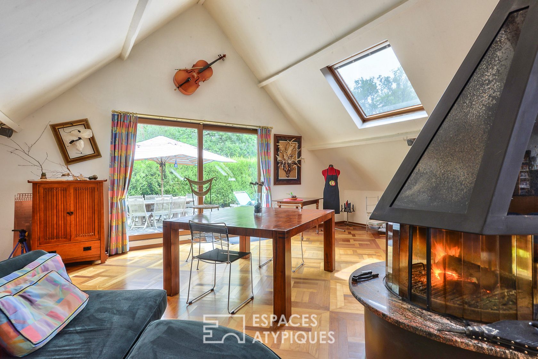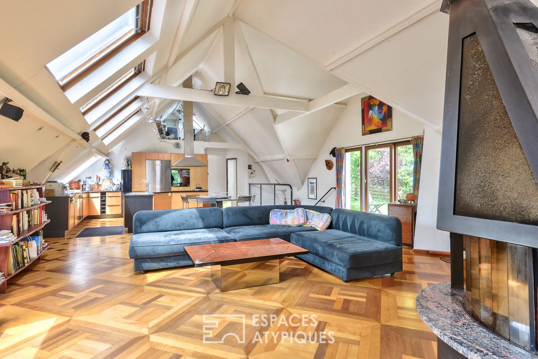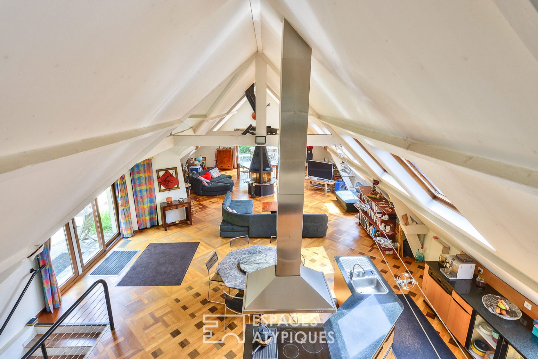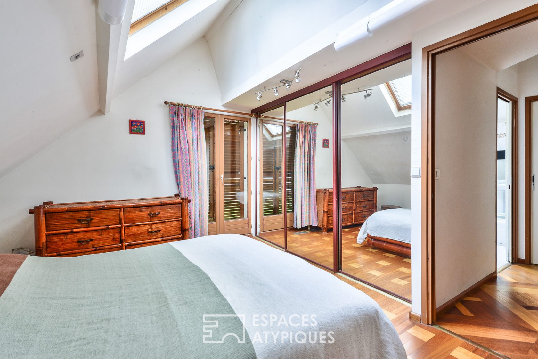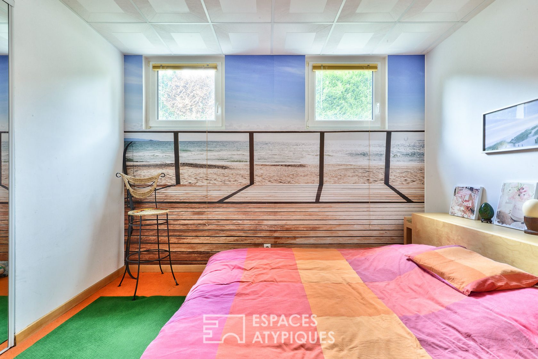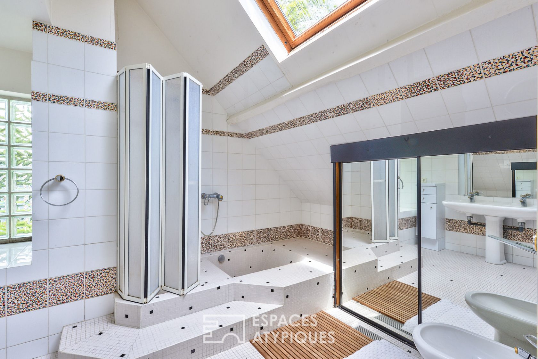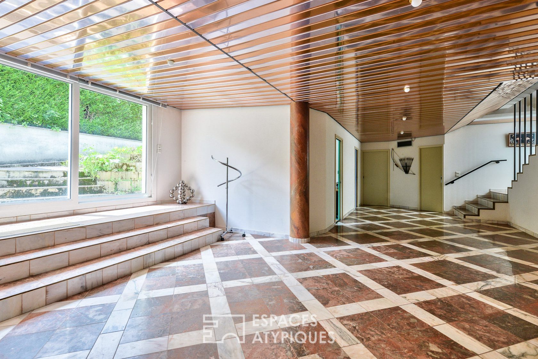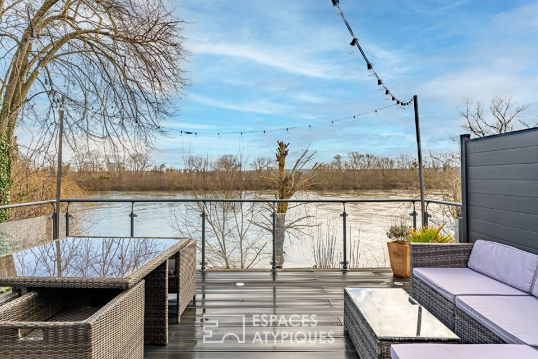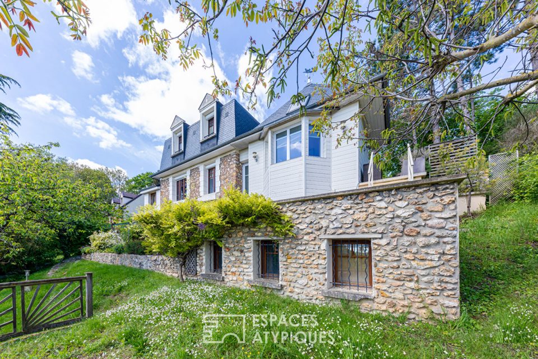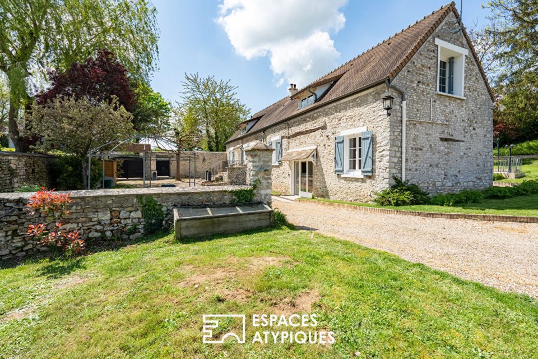
Old stable renovated in an exceptional environment
This house, located in Poigny La Forêt in this pretty quiet and green village, has a surface of 280 m² on a plot of 900 m².
The house was rehabilitated in 1994 by the current owner with contemporary materials and design.
The entrance opens onto a living space of 120 m² offering a fully equipped kitchen and a living room with a ceiling height of 6 meters. A central island, an octagonal table and a conical shaped insert have been designed in granite by the owner. A parquet of various species delimits the rooms. A 30 m² parental area includes built-in wardrobes and en-suite bathroom with Briare enamel tiles and Villeroy & Boch tiles on the walls.
A mezzanine of 8 m² converted as an office is accessible by a spiral staircase which has a bird’s eye view of the garden.
A second wide marble staircase from Brazil leads to the basement. A space of 150 m² includes a games room and a home theater with two skylights. It distributes three bedrooms equipped with closets and a bathroom. Beautiful openings allow you to contemplate nature.
A stone terrace of 100 m².
A garage of 100 m² for three cars.
A shed with a generator.
A well 25 meters deep.
Very close to Saint-Léger en Yvelines and Rambouillet.
Near kindergarten and elementary school.
Additional information
- 8 rooms
- 4 bedrooms
- 3 bathrooms
- Outdoor space : 900 SQM
- Parking : 3 parking spaces
- Property tax : 2 500 €
- Proceeding : Non
Energy Performance Certificate
- A <= 50
- B 51-90
- C 91-150
- D 151-230
- E 231-330
- F 331-450
- G > 450
- A <= 5
- B 6-10
- C 11-20
- D 21-35
- E 36-55
- F 56-80
- G > 80
Agency fees
-
The fees include VAT and are payable by the vendor
Mediator
Médiation Franchise-Consommateurs
29 Boulevard de Courcelles 75008 Paris
Information on the risks to which this property is exposed is available on the Geohazards website : www.georisques.gouv.fr
