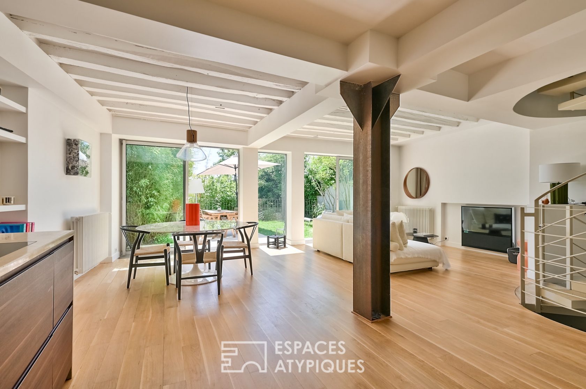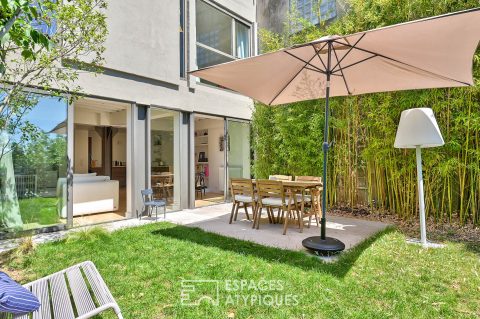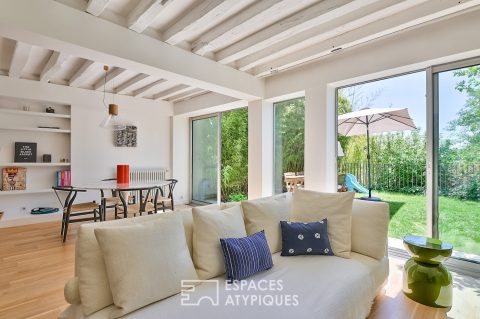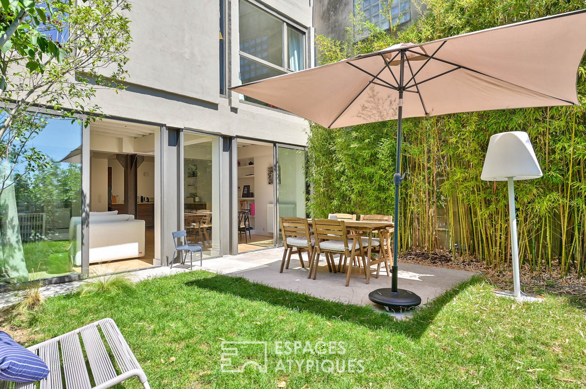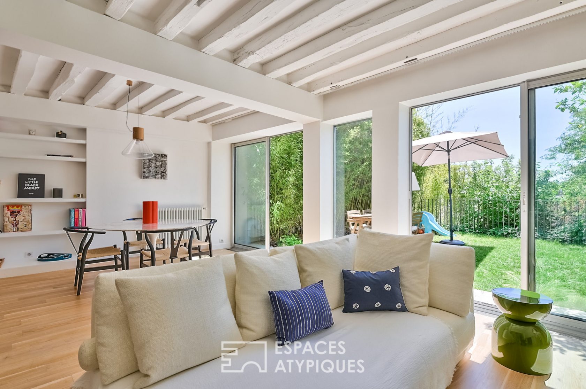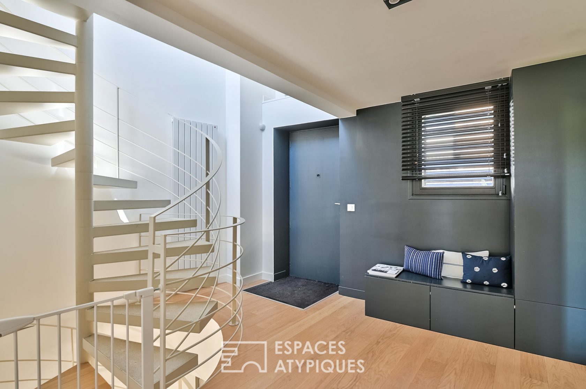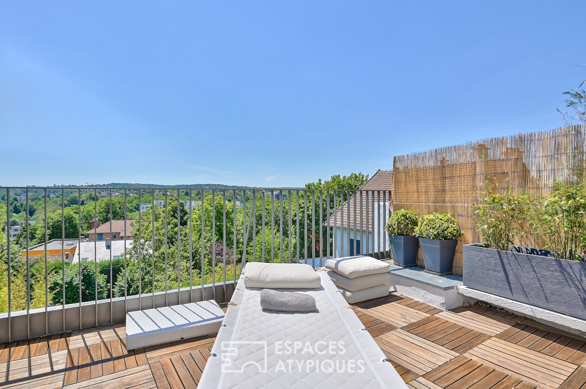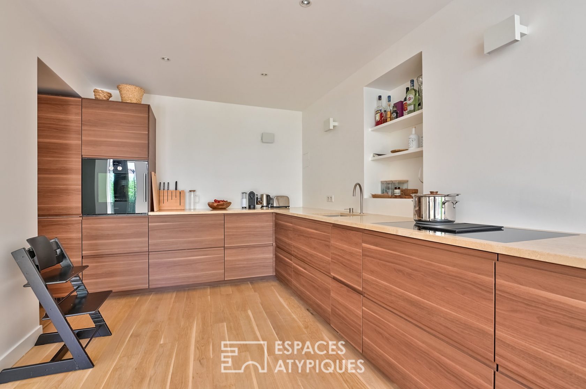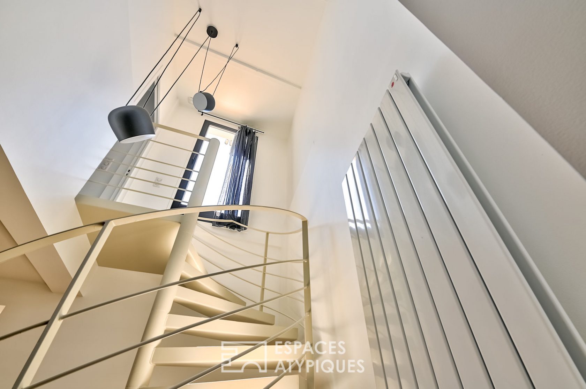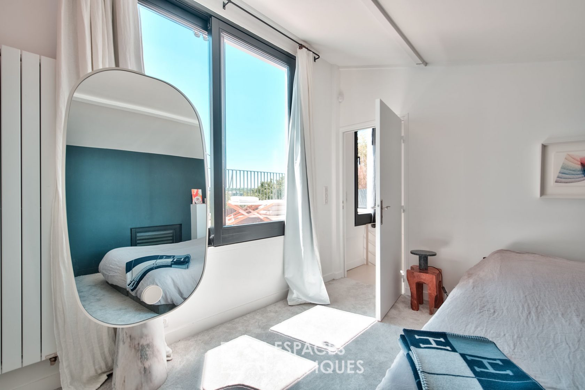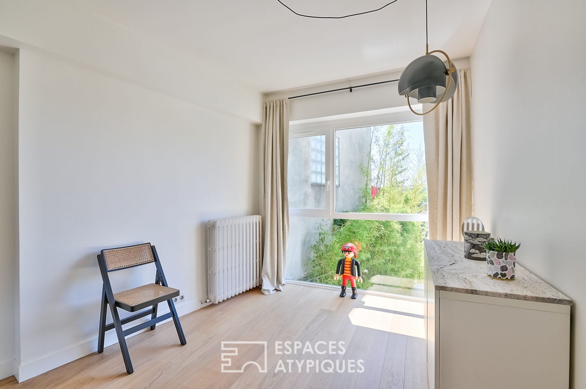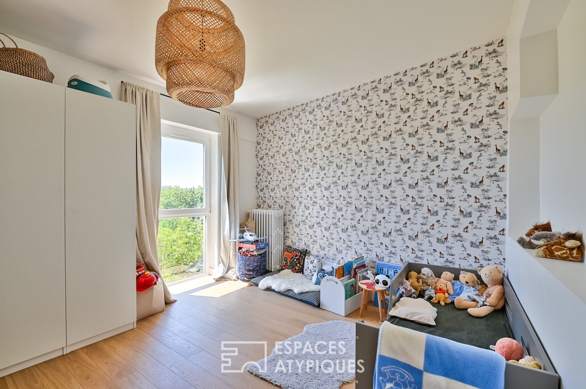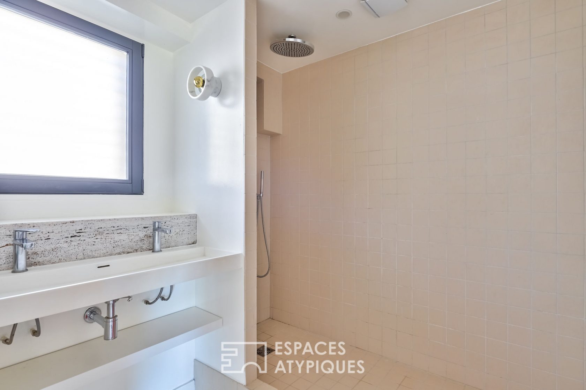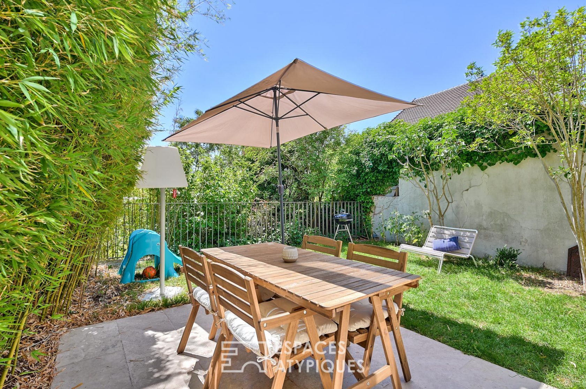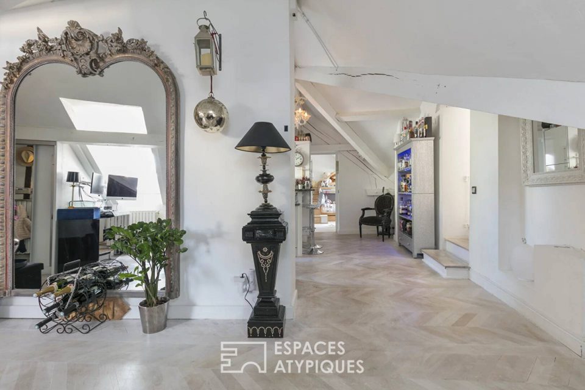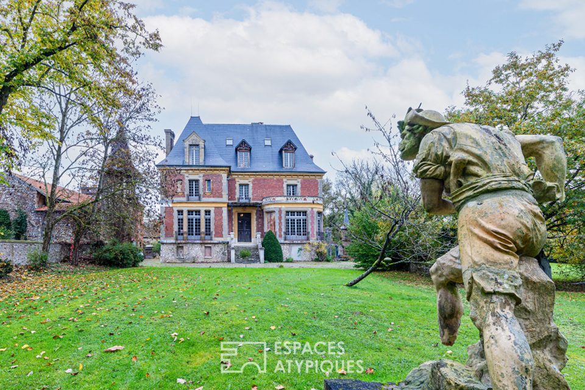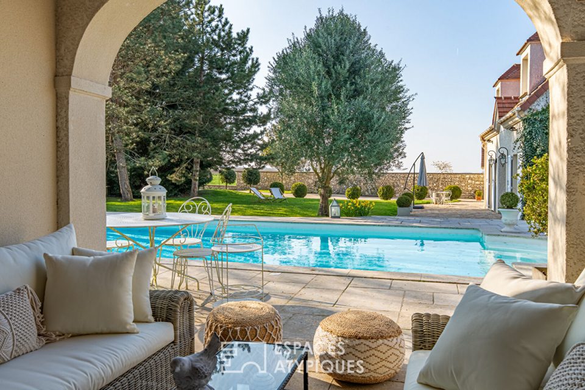
Architect house in the heart of Saint Germain en Laye
In the heart of Saint Germain en Laye, a city with an invaluable historical heritage and yet resolutely turned towards the future, this town house of 125 m² augmented by a landscaped garden and terraces, entirely redesigned and modernized by its owners is developed on four levels.
Unsuspected place from the street, this old building has preserved the essence of the original structure with its French ceiling and exposed beams, its parquet floors in solid oak.
An aerial and circular staircase makes the link between the levels dedicated to the sleeping areas and a large living space of 40 m², articulated on both sides by the contemporary kitchen with clean lines and its dining area as well as a lounge that s ‘opens widely onto a 50 m² garden. The large bay windows provide pleasant light to the whole.
On the first level, two bedrooms take their places and share a bathroom.
The last level is dedicated to parents with a bedroom open onto a south-facing terrace made of exotic wood overlooking the surrounding vegetation.
A finished basement accommodates an additional bedroom, a shower room and a dressing area which enhance its functionality. The absolute calm, the qualities of the services and a privileged location in the city center make this property a real favorite.
Close to renowned schools, shops and RER A
Additional information
- 5 rooms
- 4 bedrooms
- Outdoor space : 50 SQM
- Property tax : 1 200 €
- Proceeding : Non
Energy Performance Certificate
- A <= 50
- B 51-90
- C 91-150
- D 151-230
- E 231-330
- F 331-450
- G > 450
- A <= 5
- B 6-10
- C 11-20
- D 21-35
- E 36-55
- F 56-80
- G > 80
Agency fees
-
The fees include VAT and are payable by the vendor
Mediator
Médiation Franchise-Consommateurs
29 Boulevard de Courcelles 75008 Paris
Information on the risks to which this property is exposed is available on the Geohazards website : www.georisques.gouv.fr
