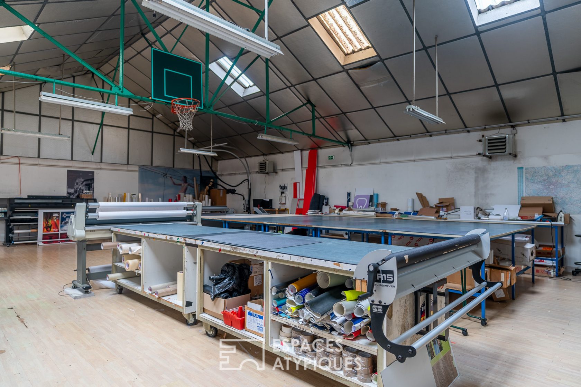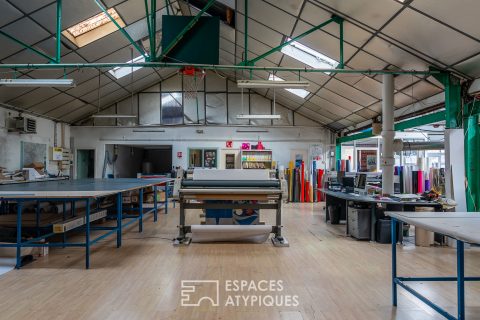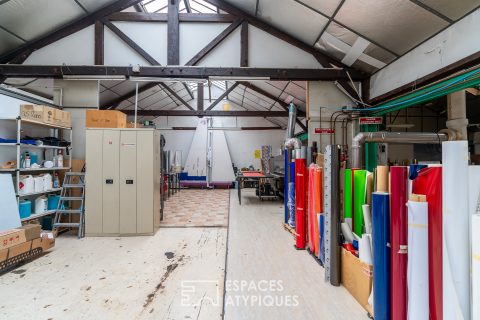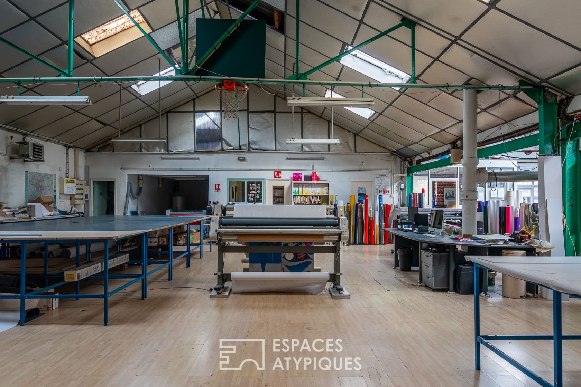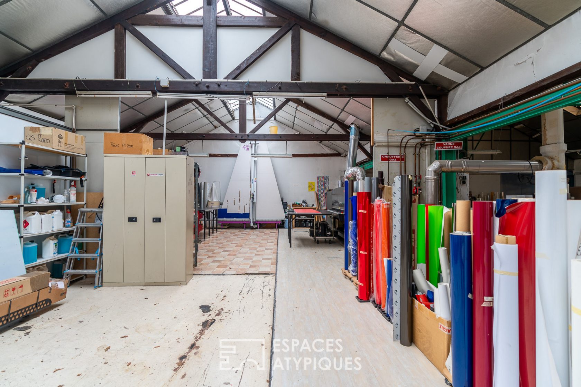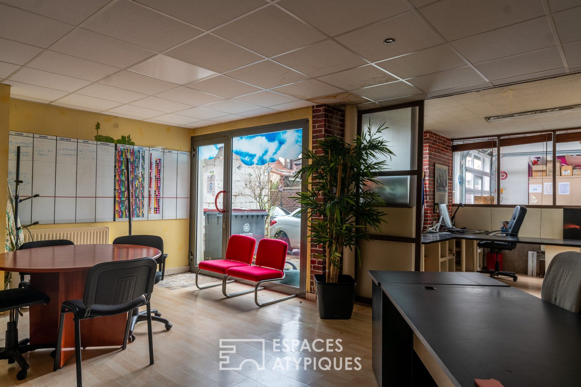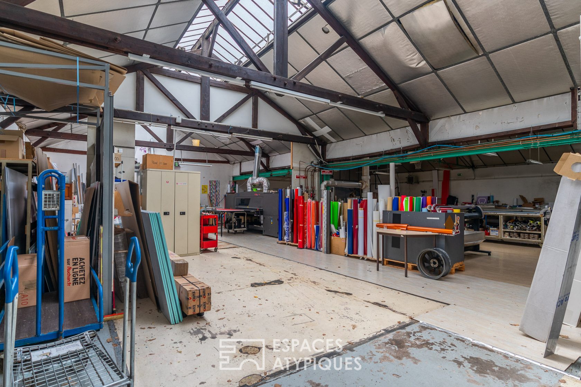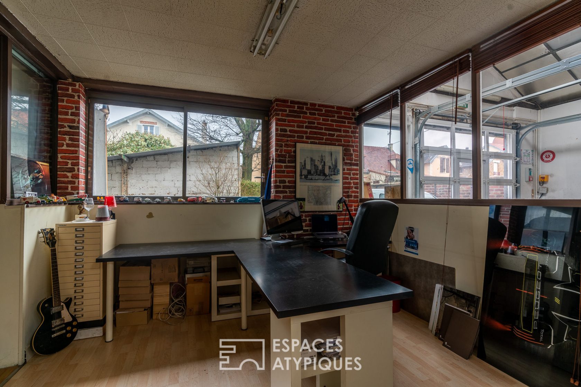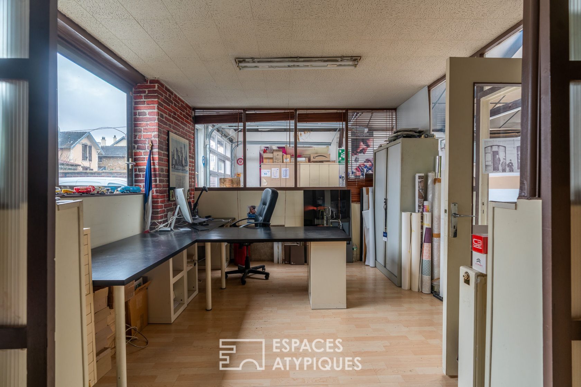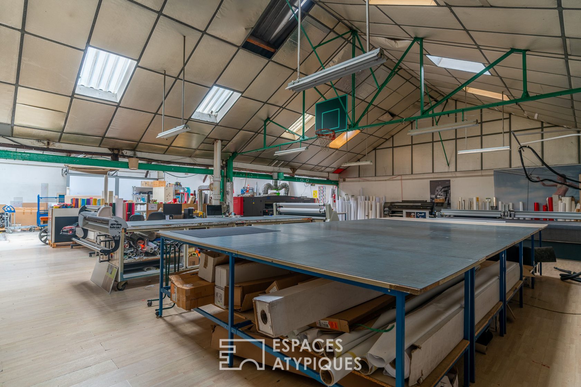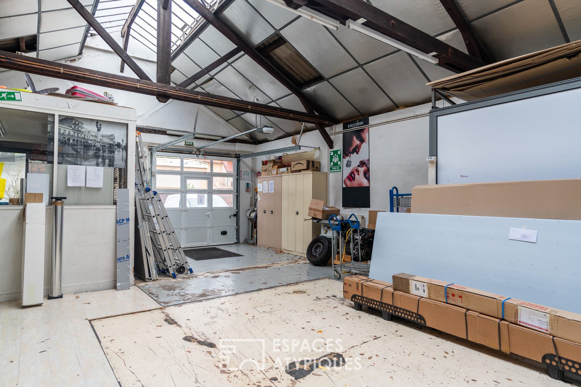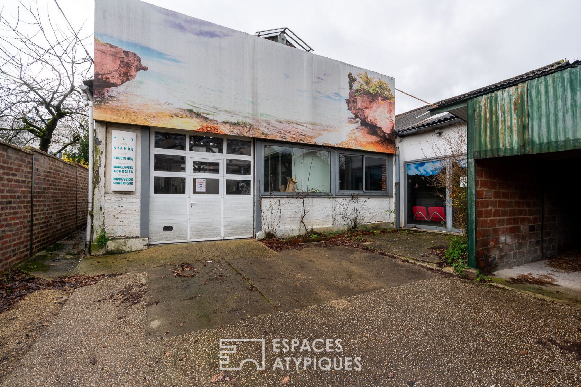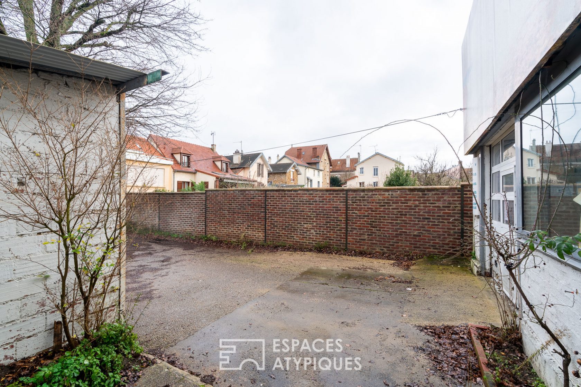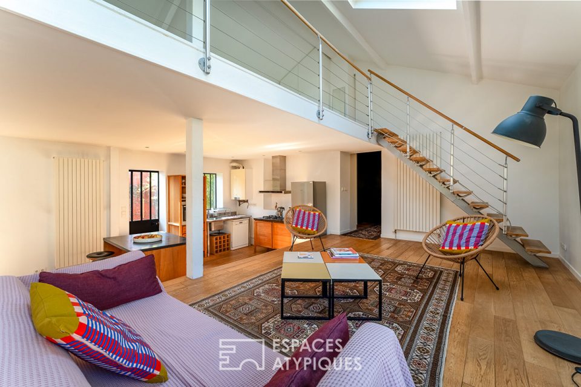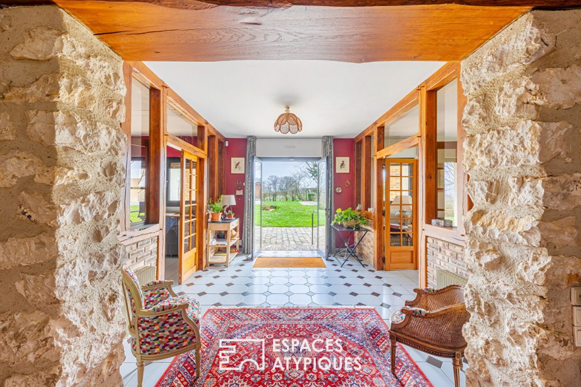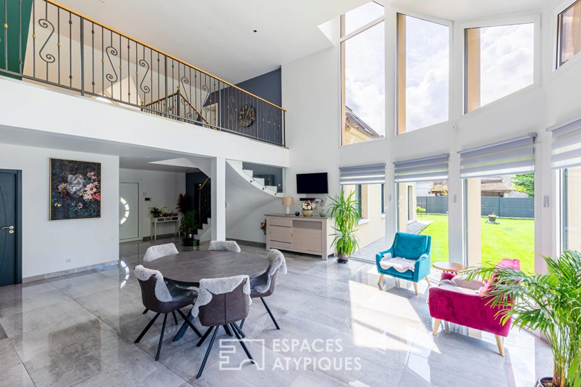
Former printing house to rehabilitate
Located a few steps from Versailles Porchefontaine station and Chantiers station, with all amenities, this 350 m² warehouse offers a living space to reinterpret. The volume offers a gross area of 350 m² with 60 m² of office which allows its future owner all the possibilities of layouts to make it a bright and characterful place.
An architect can create and design the layout of a superb loft by making its volumes habitable and adding a pleasant touch of greenery accessible by creating a patio, a winter garden or an exterior. The old glass roof gives clarity to the first building with exposed wooden framework and the second part with a metal structure frame with 8 opaque velux windows and a very beautiful ceiling height of 5.35 m which will create a mezzanine. In the office several openings bring light.
Finally to complete the whole, this room has a small kitchen, two toilets, two parking spaces in the courtyard and can accommodate an additional garage to park 2 other vehicles.
The brightness, the balance of volumes as well as the location make this property a real favorite for lovers of beautiful space rehabilitation projects.
Electrical installations, water and gas are up to standard as well as sanitation.
Versailles Porchefontaine station at 800 m
Schools, shops and sports complexes on foot
Individual gas heating.
Additional information
- Property tax : 2 270 €
- Proceeding : Non
Energy Performance Certificate
- A <= 50
- B 51-90
- C 91-150
- D 151-230
- E 231-330
- F 331-450
- G > 450
- A <= 5
- B 6-10
- C 11-20
- D 21-35
- E 36-55
- F 56-80
- G > 80
Agency fees
-
The fees include VAT and are payable by the vendor
Mediator
Médiation Franchise-Consommateurs
29 Boulevard de Courcelles 75008 Paris
Information on the risks to which this property is exposed is available on the Geohazards website : www.georisques.gouv.fr
