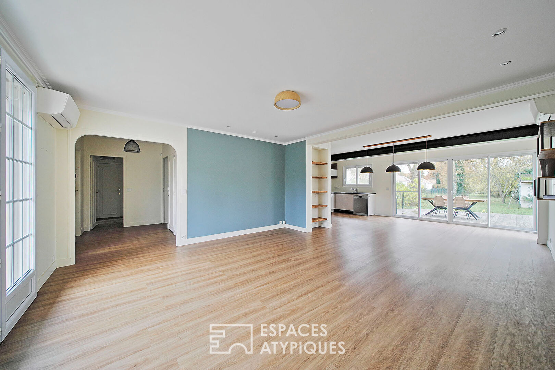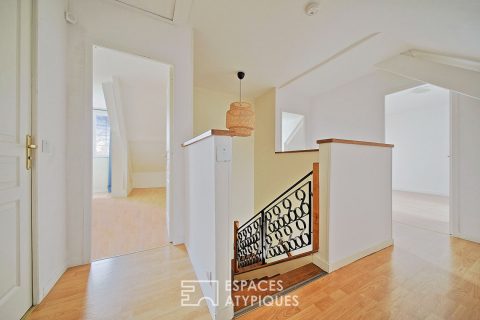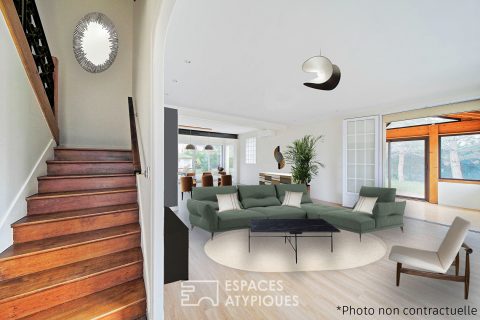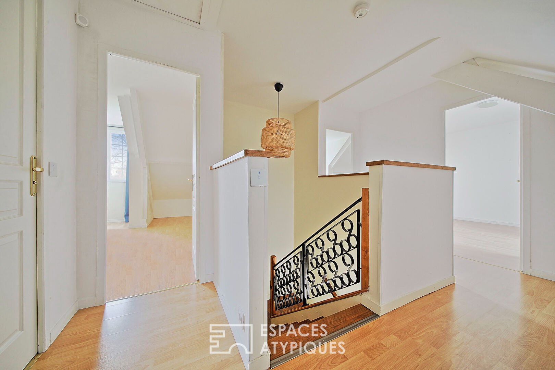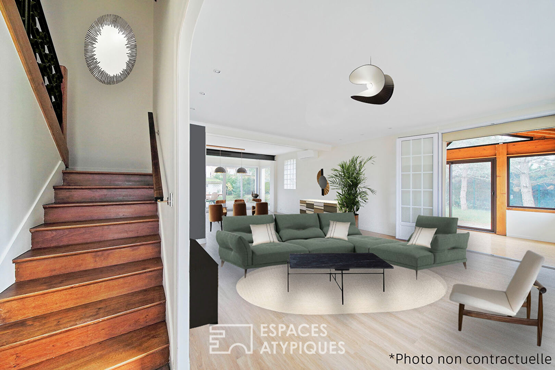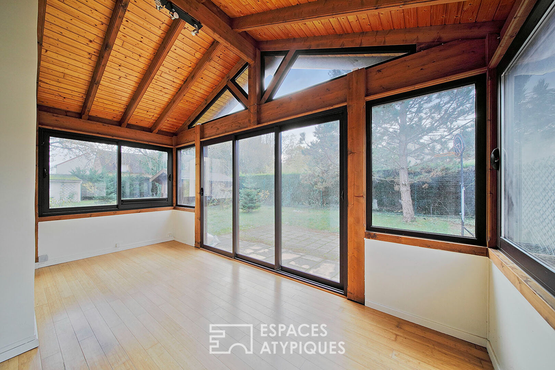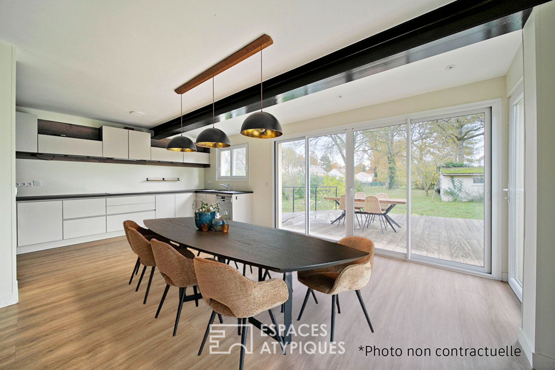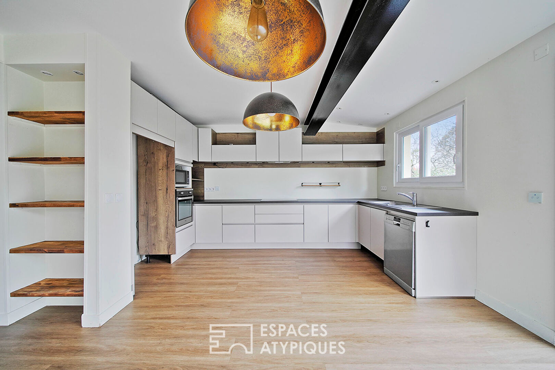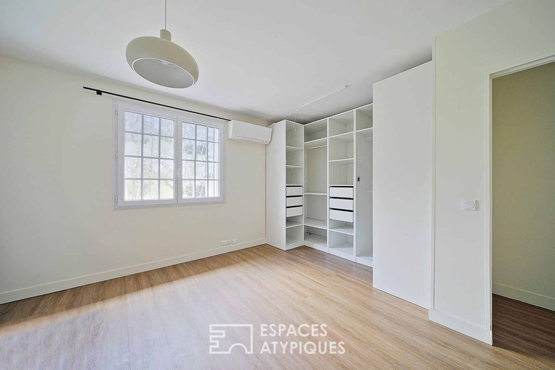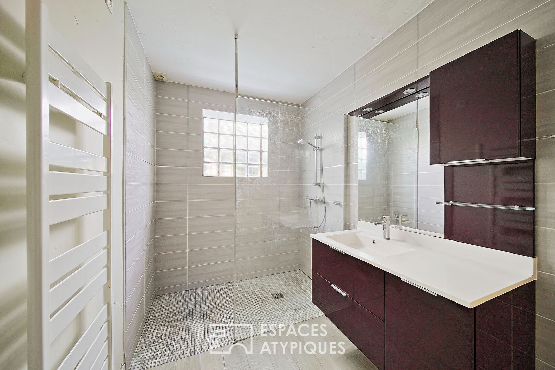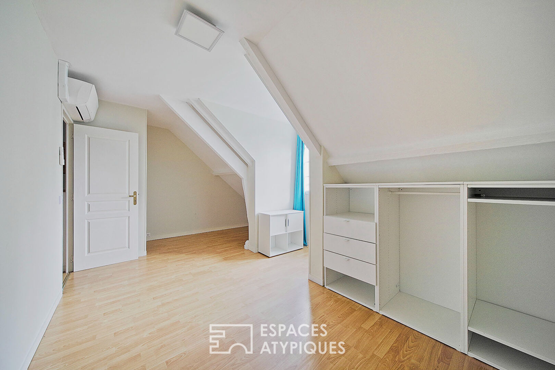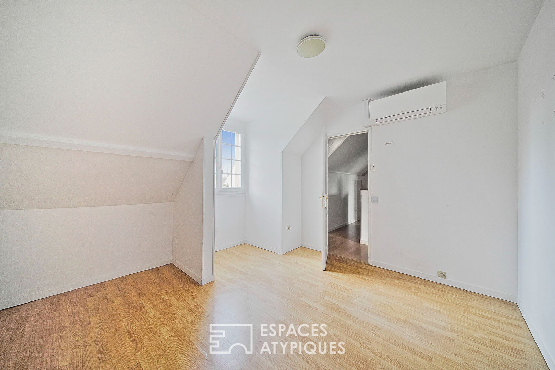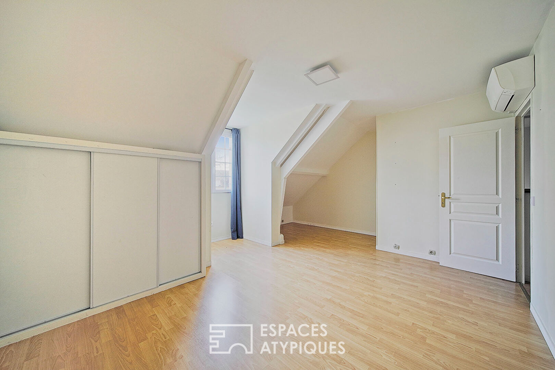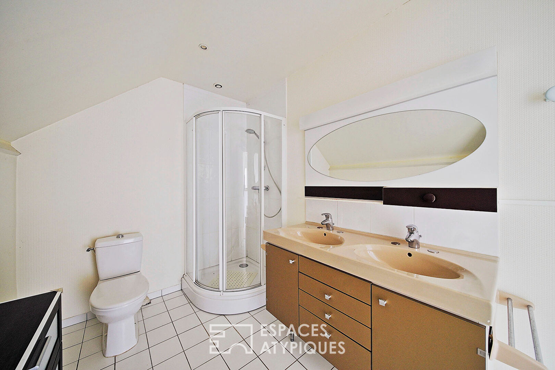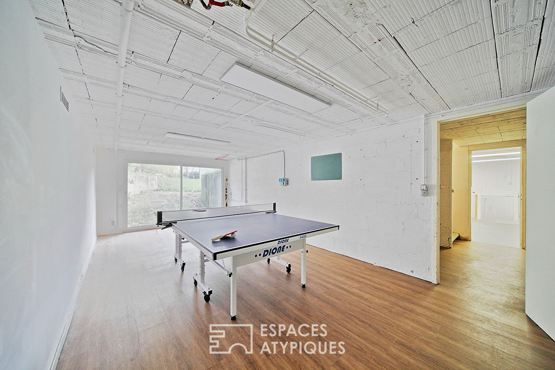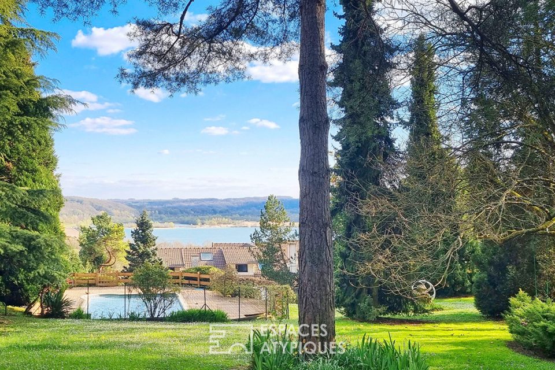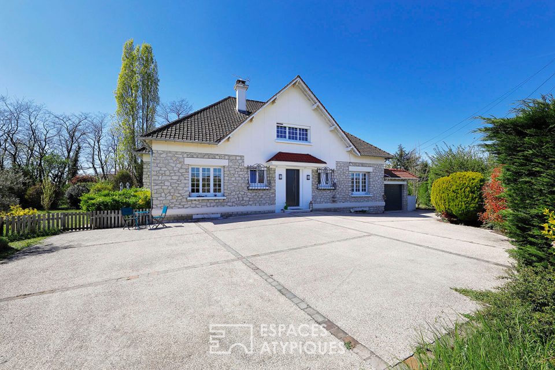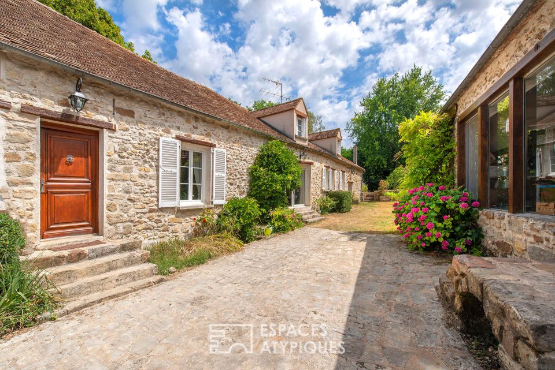
Family house hidden from view with garden
Maison familiale à l'abris des regards avec jardin
Between Seine and forest, a few steps from the city center, this house of 185.63m2 (160.01m2 Carrez) built on a full basement benefits from a garden of more than 1000m2. Access to the house is via a flowered driveway where it is possible to park several vehicles in addition to the double closed garage. The entrance leads, on the right, to the living-dining room facing east/west with open kitchen opening onto the terrace and the garden through a large bay window, a south-facing veranda provides an additional room to this living space. To the left of the entrance there is an office and laundry room and a bedroom with shower room with separate toilet and toilet. Upstairs there are three large bedrooms sharing a bathroom with toilet and a small room hidden under the attic gives way to a pleasant playroom. The entire basement has 5 rooms including the one of them with bay window overlooking the garden. Two chalets complete the ensemble. This house has reversible air conditioning. A chimney flue already exists for the possible installation of a wood stove in the living room. ENERGY CLASS: D/ CLIMATE CLASS: B. Estimated average amount of annual energy expenditure for standard use, established based on energy prices for the year 2021: between EUR2,090 and EUR2,880. Contact: Laetitia PONROY – 06 43 39 27 42 RSAC: 887 761 682 CRETEIL
Additional information
- 8 rooms
- 4 bedrooms
- 2 shower rooms
- Outdoor space : 1871 SQM
- Property tax : 2 500 €
Energy Performance Certificate
- A
- B
- C
- 217kWh/m².an7*kg CO2/m².anD
- E
- F
- G
- A
- 7kg CO2/m².anB
- C
- D
- E
- F
- G
Agency fees
-
The fees include VAT and are payable by the vendor
Mediator
Médiation Franchise-Consommateurs
29 Boulevard de Courcelles 75008 Paris
Information on the risks to which this property is exposed is available on the Geohazards website : www.georisques.gouv.fr
