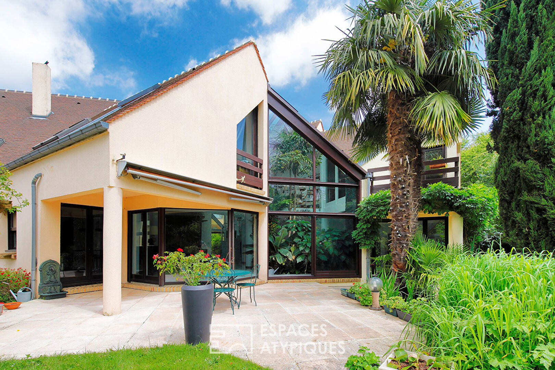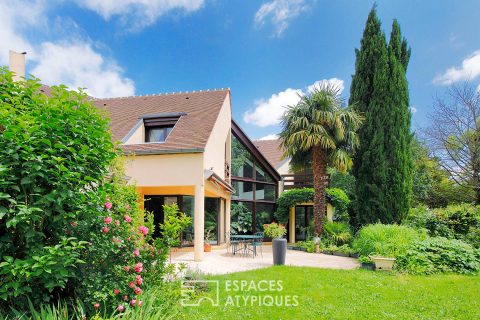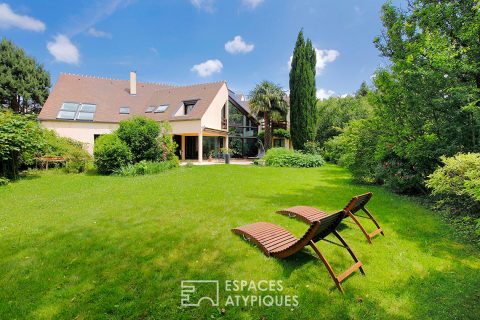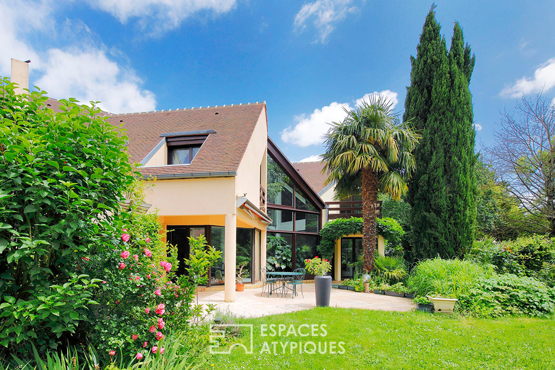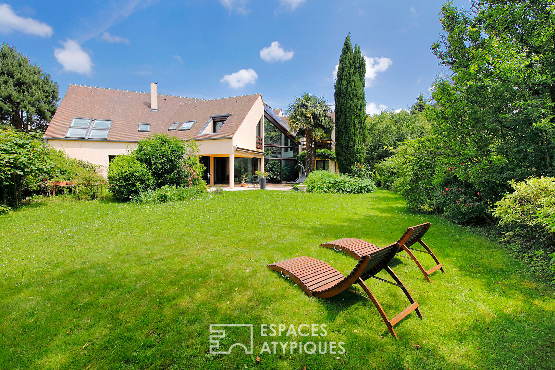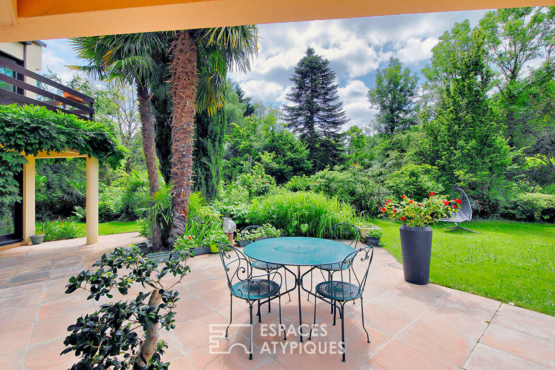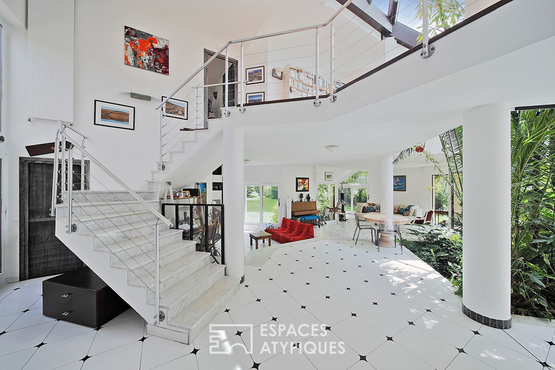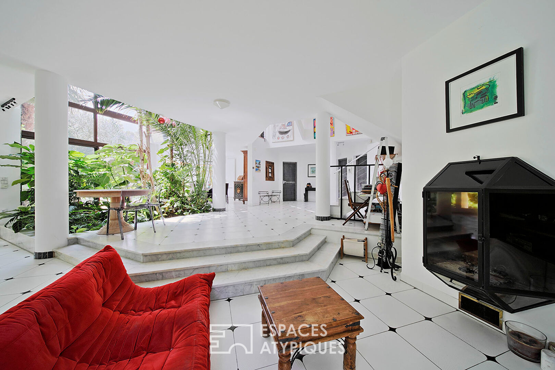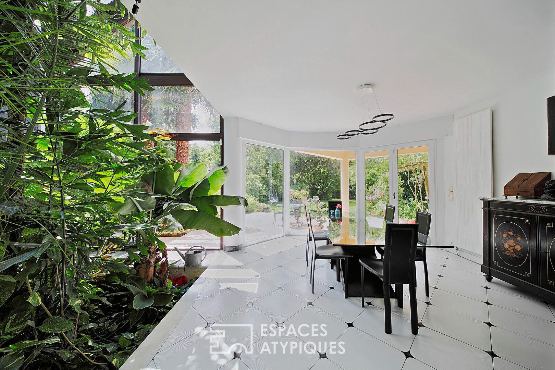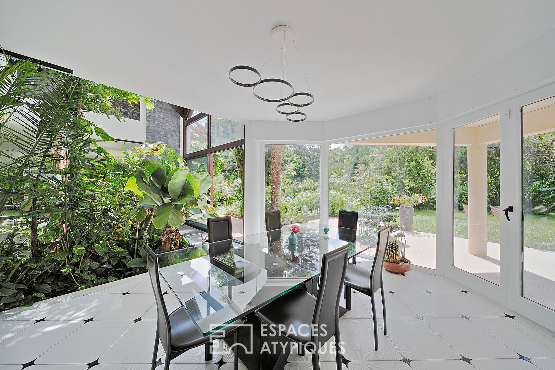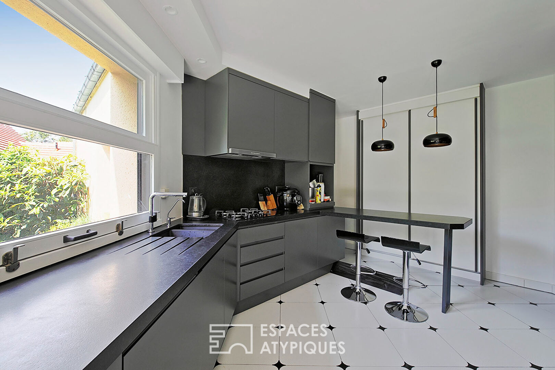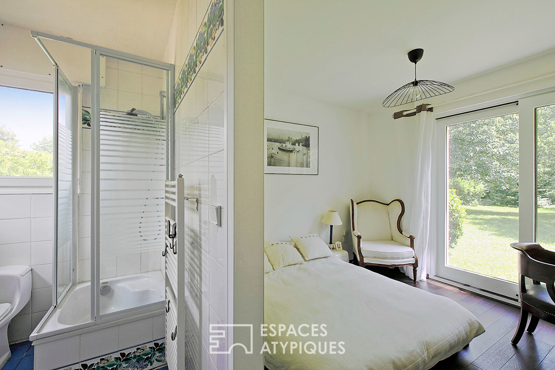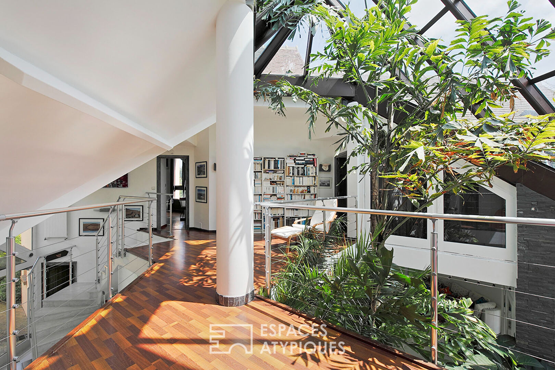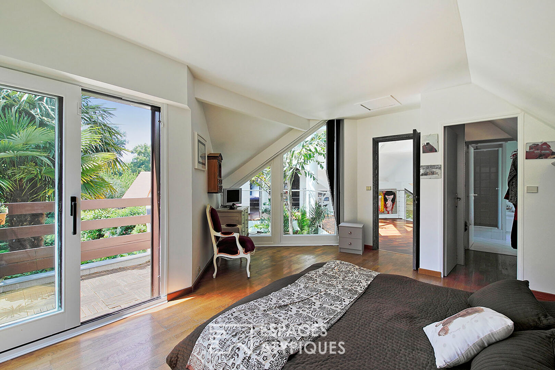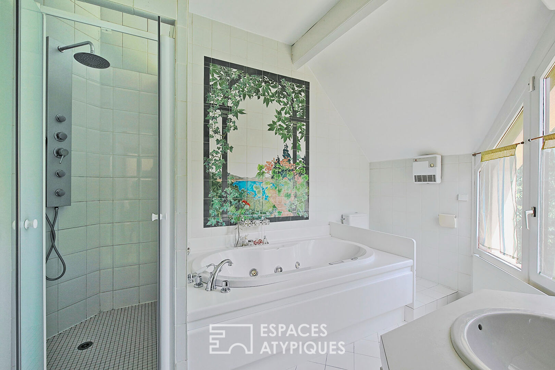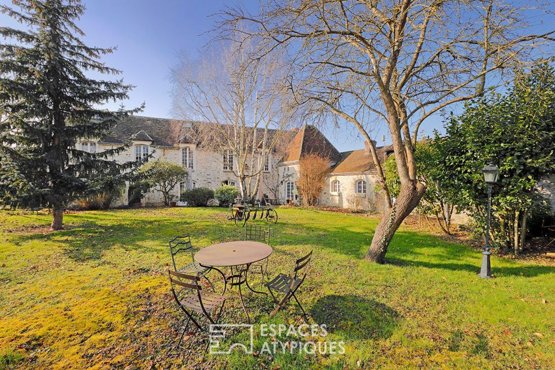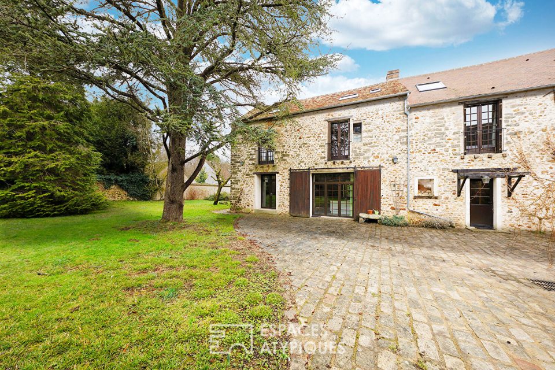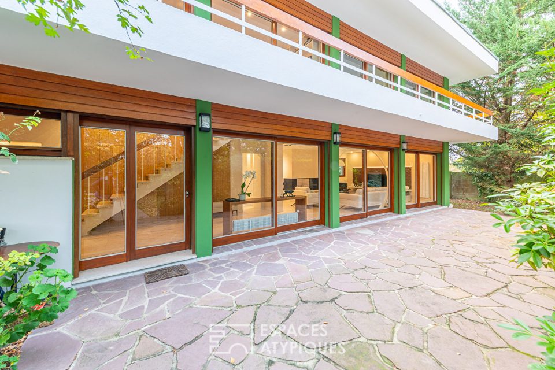
Architect-designed house with outbuilding and landscaped garden
Architect-designed house with outbuilding and landscaped garden
Maison d'architecte avec dépendance et son jardin paysager
Located in the heart of Val d’Europe, this architect-designed house of 315m2 built on a landscaped garden of more than 1400m2. Characterized by its play of volumes and light and its glass roof housing a winter garden, the true backbone of the house around which all the rooms are structured, this house has more than one asset in its game. ground floor opens onto a huge living room of 100m2 enveloping the interior garden with tropical plants including a prolific banana tree, divided into different distinct spaces: dining room, lounge, small lounge – and overlooked by the mezzanine landing room on the 1st floor . It is completed by a master suite with dressing room and bathroom, a fitted kitchen with access to the terrace, bathrooms and a utility room/laundry room with access to the vegetable garden and access to the garage. A suspended marble staircase leads upstairs which opens onto a large landing room bathed in light currently converted into an office/library, a real invitation to relax and read. It serves three bedrooms and their bathrooms with toilets, two of which have openings onto the glass roof and small private terraces. Each room has beautiful bay windows overlooking the garden. A corridor leads to the other part of the house, with first an office which can be converted into a small bedroom, then to an independent apartment of 50m2 with a kitchenette to be finished fitting out, a large bright living room, a bedroom, a bathroom and toilet. This apartment is accessible by another staircase with its independent entrance and is perfect for rental or for a liberal profession. This same staircase leads to the basement with a wine cellar, a games room-workshop with an urban look with its graffitied walls. The garage can accommodate three vehicles and is partly converted into a workshop. A convertible attic still offers great possibilities. The landscaped garden offers a beautiful variety of species such as palm, cypress, azalea, apple, pear, plum, fig, cherry, quince, hazel, kiwi and numerous flower beds. It is decorated with a sheltered terrace and a fish pond planted with water irises. Space, brightness, comfort, easy access, we can only be seduced. ENERGY CLASS: C / CLIMATE CLASS: C Estimated average amount of annual energy expenditure for standard use, established based on energy prices for the year 2021: between EUR2,460 and EUR3,380 (subscriptions included). Contact: Elvire de la MARTINIERE – 06 03 05 05 96 RSAC: 800 930 232 MEAUX
Additional information
- 9 rooms
- 6 bedrooms
- 2 floors in the building
- Outdoor space : 1443 SQM
- Parking : 9 parking spaces
- Property tax : 4 369 €
Energy Performance Certificate
- A
- B
- 147kWh/m².an22*kg CO2/m².anC
- D
- E
- F
- G
- A
- B
- 22kg CO2/m².anC
- D
- E
- F
- G
Estimated average amount of annual energy expenditure for standard use, established from energy prices for the year 2021 : between 2460 € and 3380 €
Agency fees
-
The fees include VAT and are payable by the vendor
Mediator
Médiation Franchise-Consommateurs
29 Boulevard de Courcelles 75008 Paris
Information on the risks to which this property is exposed is available on the Geohazards website : www.georisques.gouv.fr
